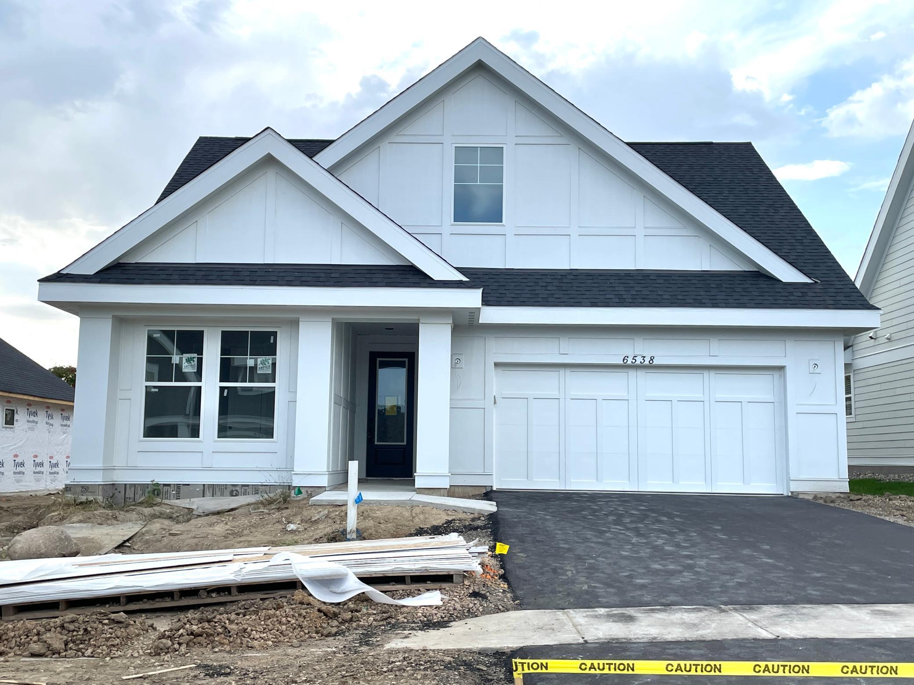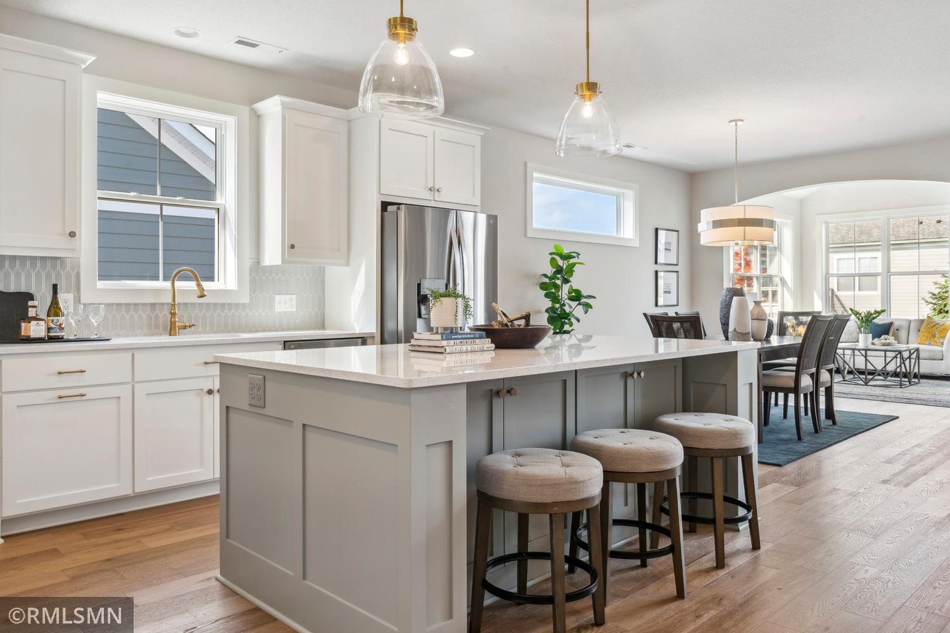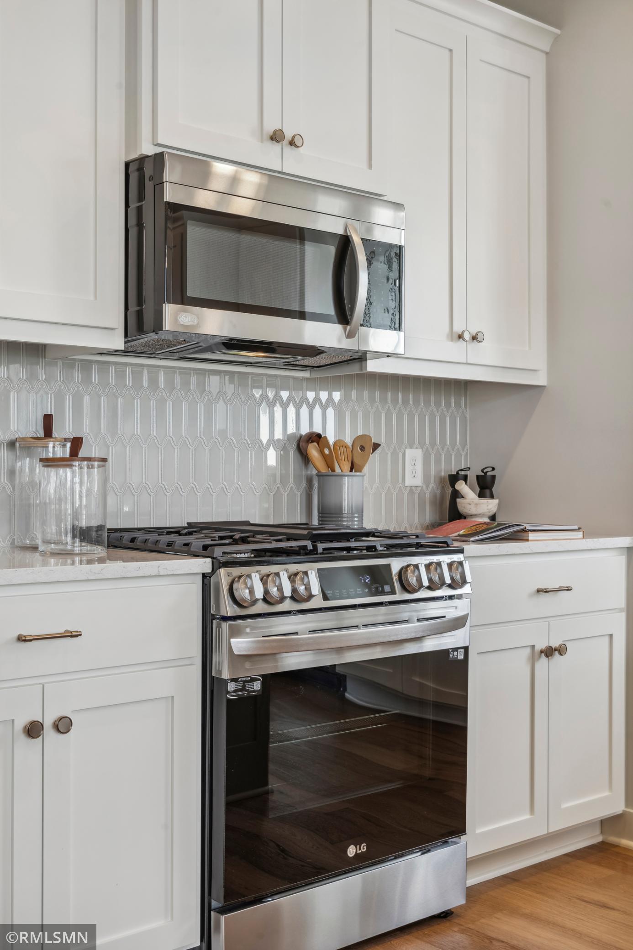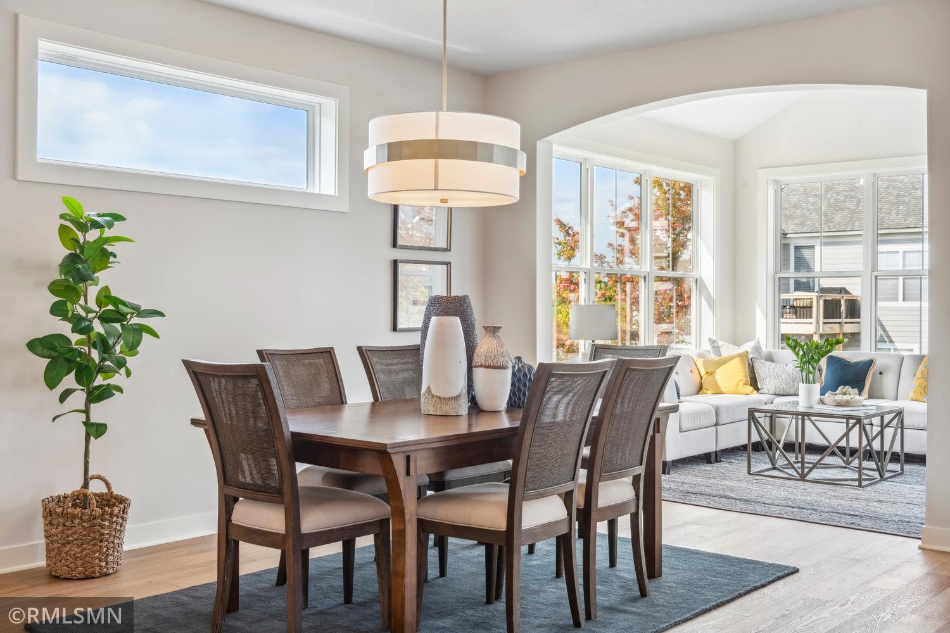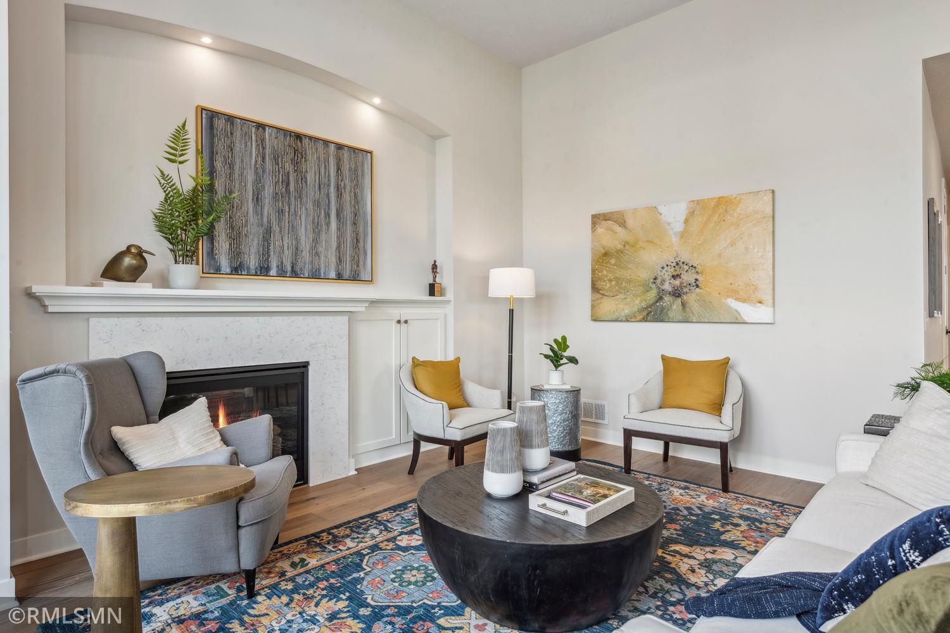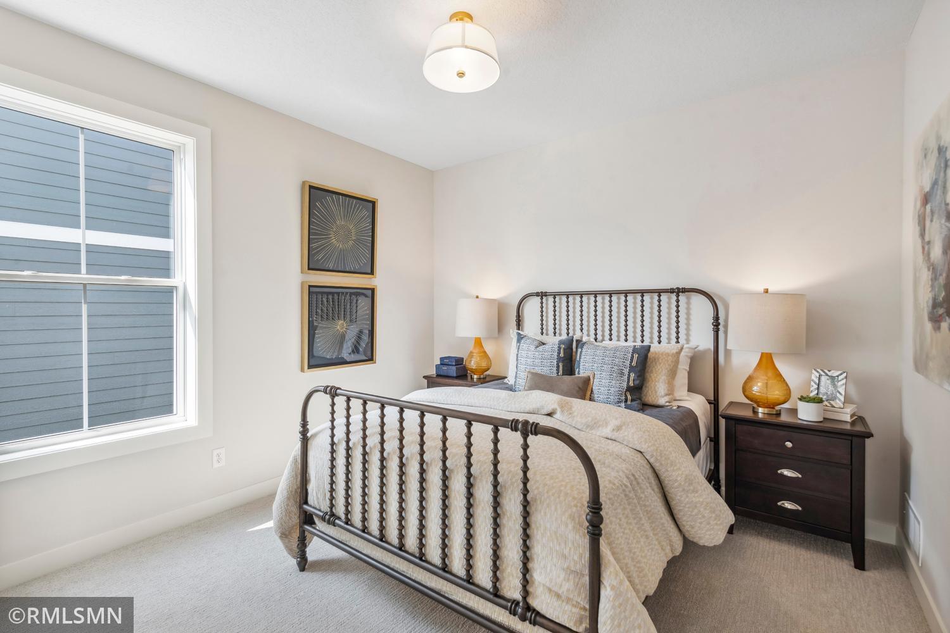
Property Listing
Description
Hampton Floorplan available for a quick move-in this fall! True one level living, no basement, no stairs! Association maintained 3 bedroom single family home with tandem three car garage and four season porch. This home features dramatic 12' high ceilings in gathering room, open kitchen with oversized center island and walk-in pantry. Quartz countertops, ceramic tile backsplash and custom cabinets. Gorgeous wood floors in foyer, kitchen, dining, gathering room and four season porch. Owner's bedroom features private bath with separate tub and frameless shower plus walk-in closet. Two additional bedrooms plus convenient main floor laundry. Bright and sunny vaulted four season porch walks out to patio. *Prices, square footage, and availability are subject to change without notice. Photos and/or illustrations may not depict actual home plan configuration. Features, materials and finishes shown may contain options that are not included in price.Property Information
Status: Active
Sub Type:
List Price: $607,455
MLS#: 6551152
Current Price: $607,455
Address: 6538 Harvest Way, Chaska, MN 55318
City: Chaska
State: MN
Postal Code: 55318
Geo Lat: 44.795002
Geo Lon: -93.630284
Subdivision: Harvest West Second Add
County: Carver
Property Description
Year Built: 2024
Lot Size SqFt: 9147.6
Gen Tax: 1838
Specials Inst: 0
High School: ********
Square Ft. Source:
Above Grade Finished Area:
Below Grade Finished Area:
Below Grade Unfinished Area:
Total SqFt.: 1990
Style: (SF) Single Family
Total Bedrooms: 3
Total Bathrooms: 2
Total Full Baths: 2
Garage Type:
Garage Stalls: 3
Waterfront:
Property Features
Exterior:
Roof:
Foundation:
Lot Feat/Fld Plain:
Interior Amenities:
Inclusions: ********
Exterior Amenities:
Heat System:
Air Conditioning:
Utilities:


