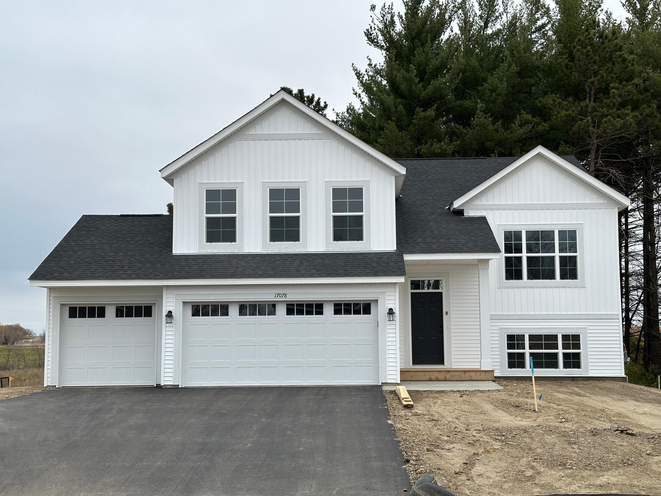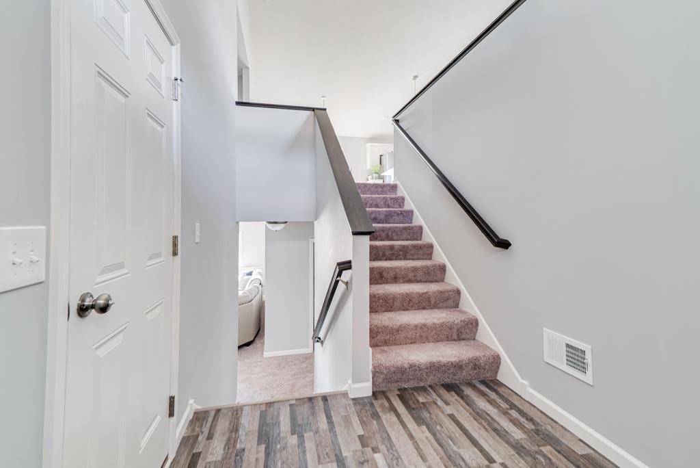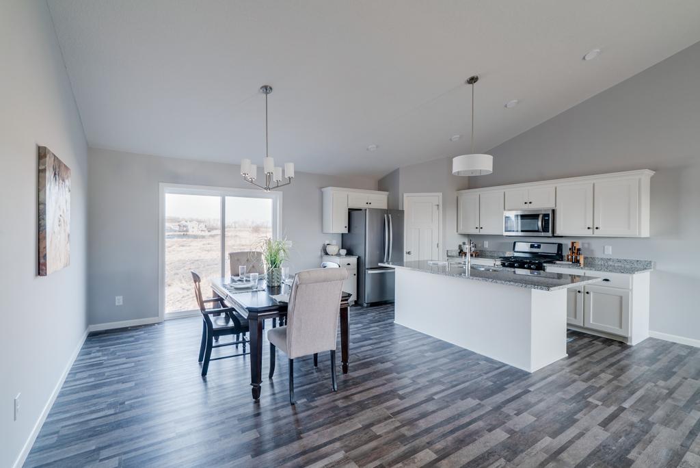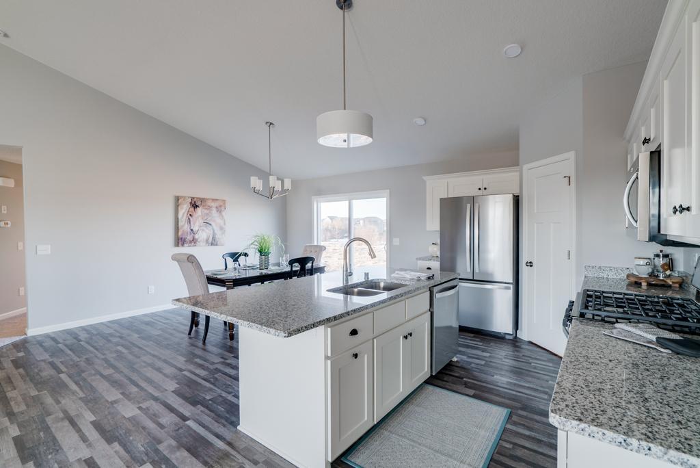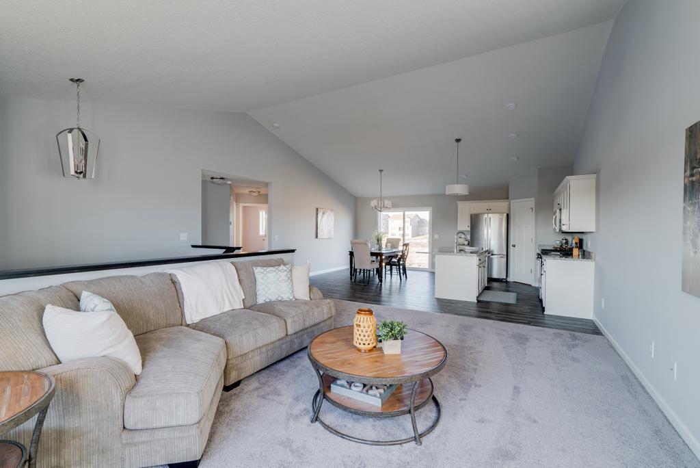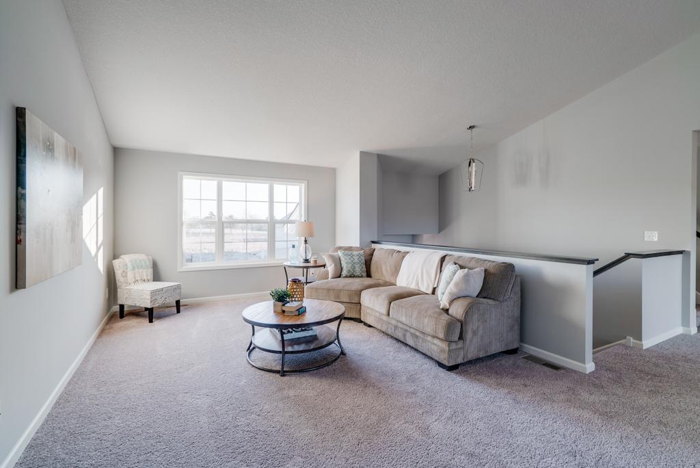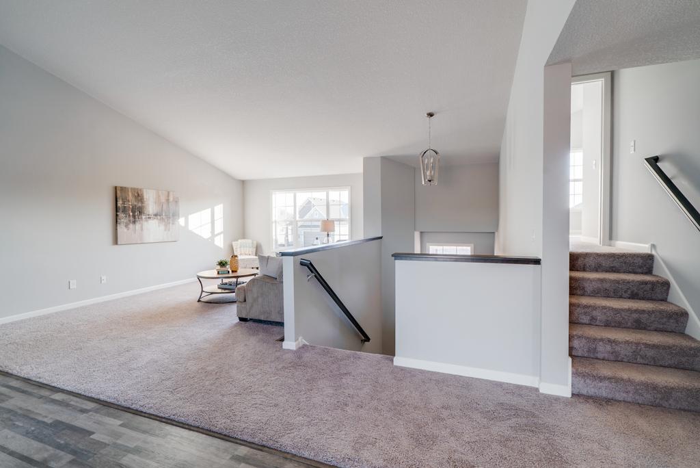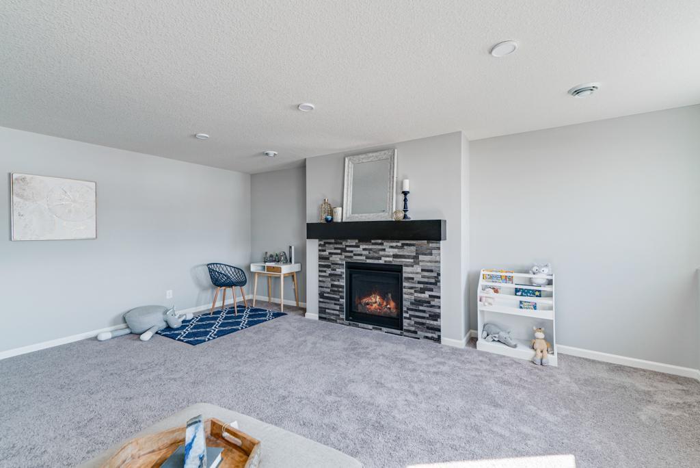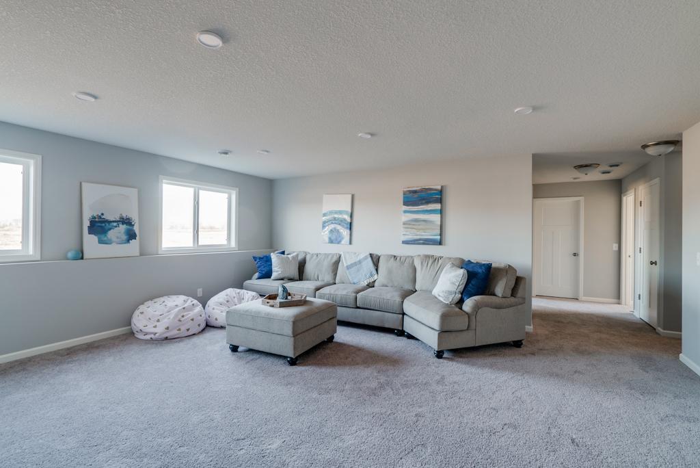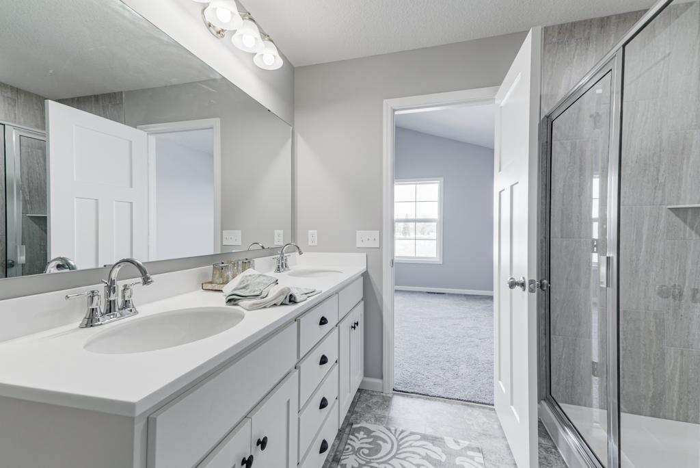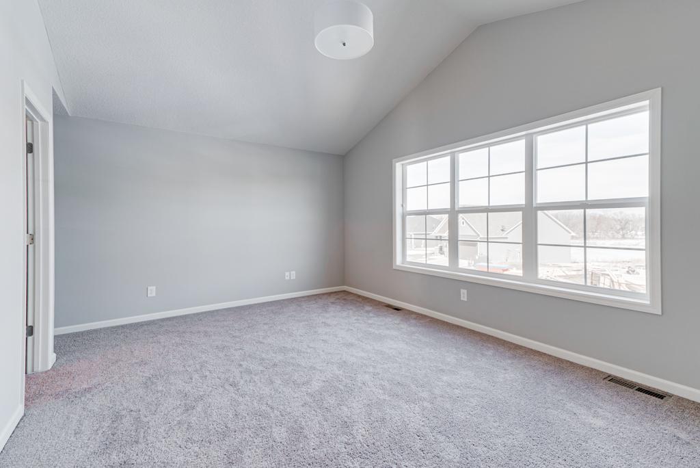
Property Listing
Description
Introducing the Capstone Home’s Primrose floor plan. The Primrose is Capstone Home’s favorite. It will offer a modified split level boasting a vaulted ceiling and a spacious open concept main floor layout. The owner’s suite is lofted over the garage. This brings privacy that in not typically found in a split level. The owner's suite comes with a walk-in shower and large walk-in closet. Down from the owner’s suite you will be met by two other bedrooms and a full bathroom. The lower level is finished. It has an additional living room, two bedrooms, and a full bathroom.Property Information
Status: Active
Sub Type:
List Price: $454,900
MLS#: 6550431
Current Price: $454,900
Address: 17078 61st Street NE, Otsego, MN 55330
City: Otsego
State: MN
Postal Code: 55330
Geo Lat: 45.239604
Geo Lon: -93.540667
Subdivision:
County: Wright
Property Description
Year Built: 2024
Lot Size SqFt: 10890
Gen Tax: 0
Specials Inst: 0
High School: ********
Square Ft. Source:
Above Grade Finished Area:
Below Grade Finished Area:
Below Grade Unfinished Area:
Total SqFt.: 2579
Style:
Total Bedrooms: 5
Total Bathrooms: 3
Total Full Baths: 2
Garage Type:
Garage Stalls: 3
Waterfront:
Property Features
Exterior:
Roof:
Foundation:
Lot Feat/Fld Plain:
Interior Amenities:
Inclusions: ********
Exterior Amenities:
Heat System:
Air Conditioning:
Utilities:


