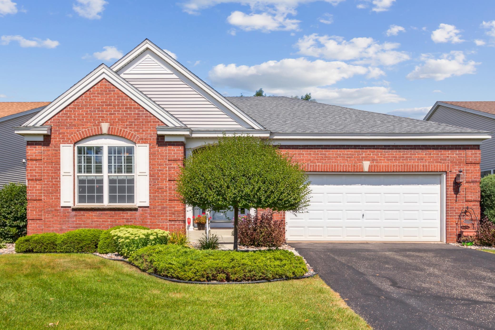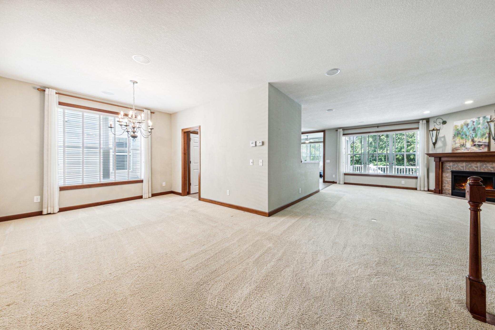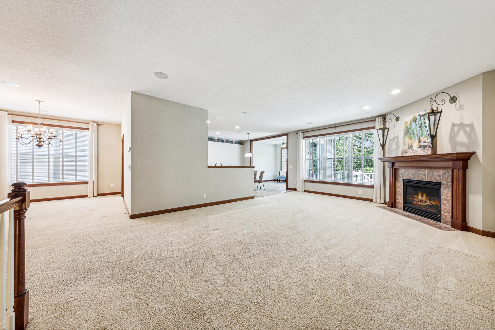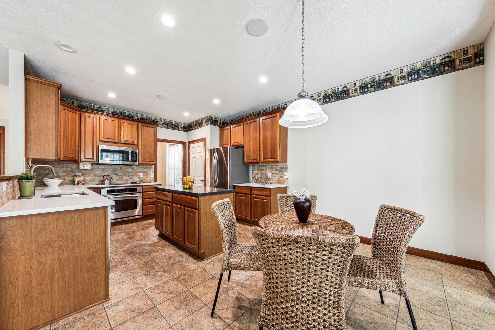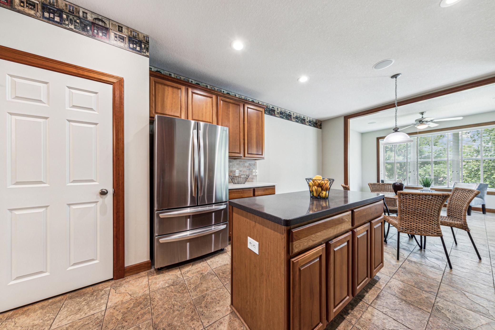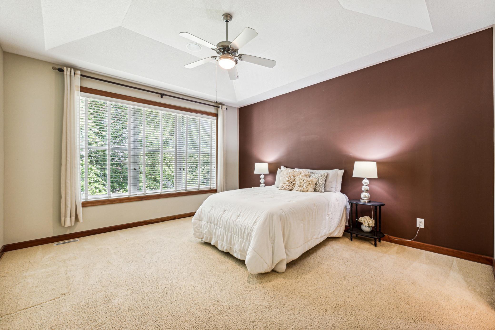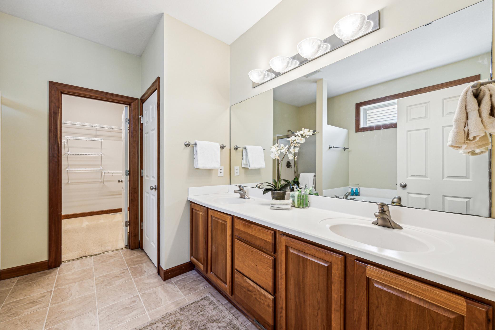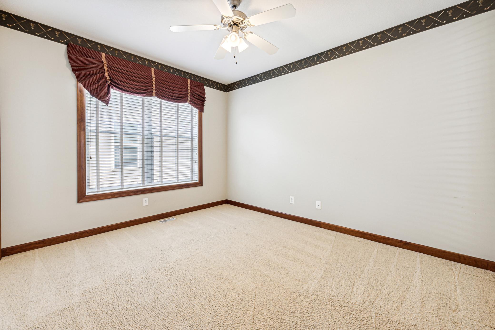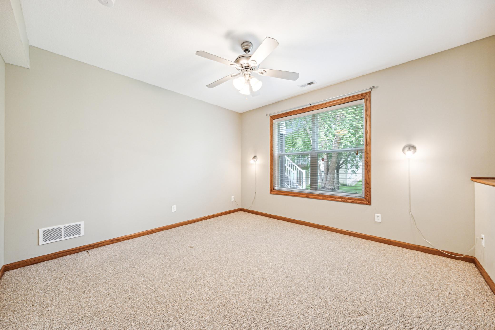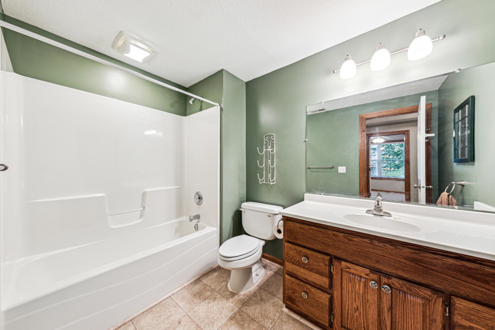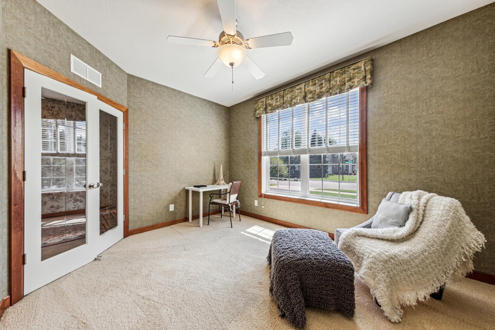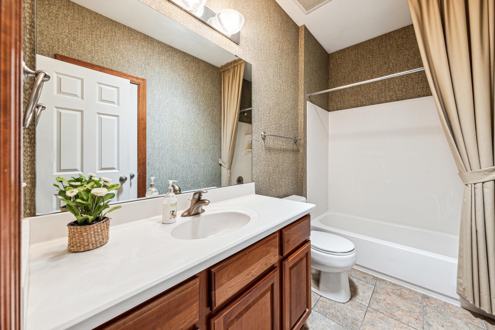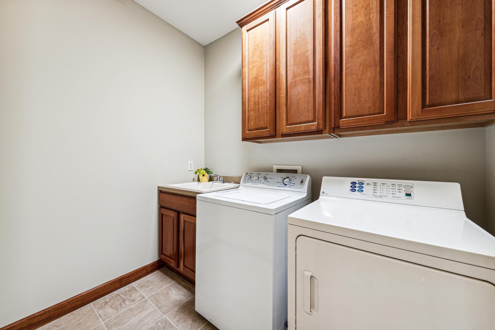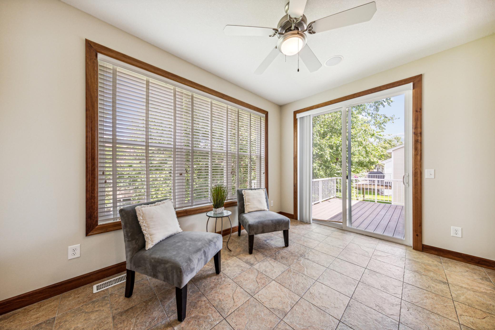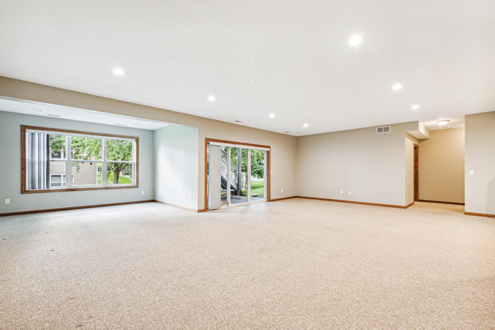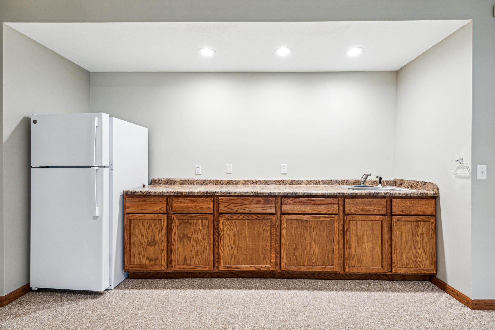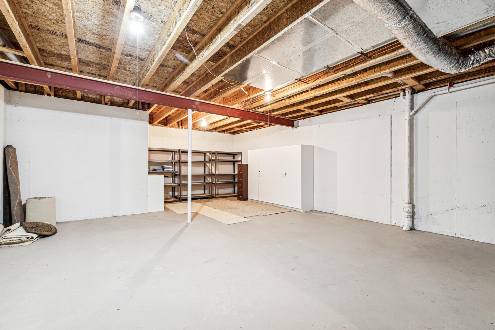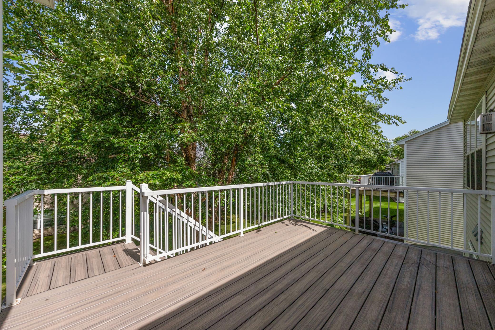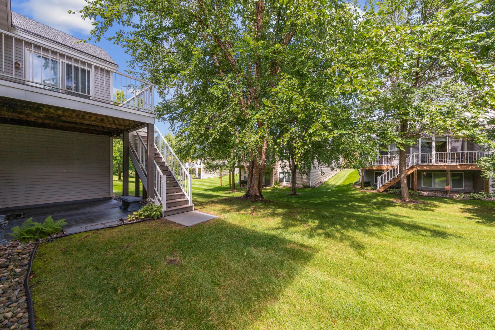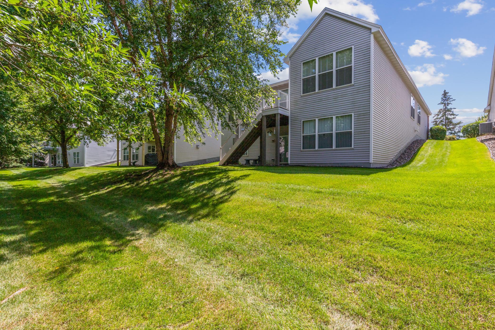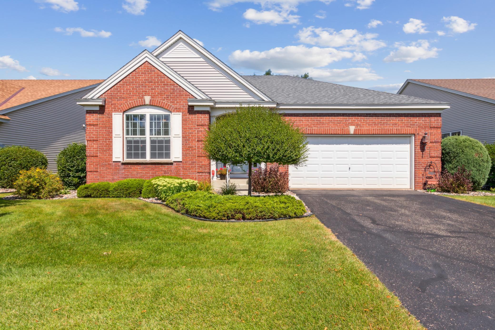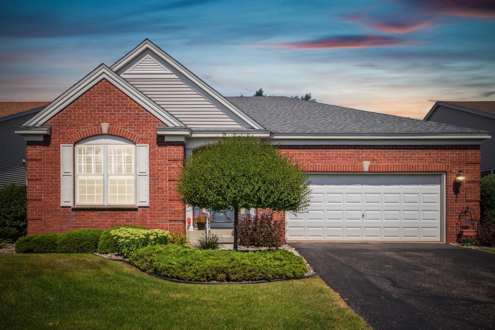
Property Listing
Description
Fantastic one level detached townhome in Wyndham Ponds with finished walkout lower level. The foyer has ceramic tile floors and welcome guests into the spacious grand room with a corner fireplace next to expansive triple window. The adjacent breakfast nook leads to the sunroom and large composite deck on one side of the room and opens to the kitchen on the other. The kitchen features a center island and pantry as well as separate cook top and oven. Stainless steel appliances and plenty of cherry cabinets. A small walkway provides access to the formal dining room, which also opens into the grand room. Continuing toward the foyer is a large den with elegant French doors. Back in the foyer is an entrance to the second bath, bedroom and linen closet. A laundry room with large closet provides a buffer between the garage entrance and living room area of the house. The huge primary bedroom suite located off the grand room, has a space this walk-in closet in its own luxury bath with oversized soaking tub, separate shower, double vanity and private toilet. Lower level is finished with a large family room with wet bar, third bedroom and full bathroom. There is also a large unfinished area in the lower level that is great for storage, workshop and crafts. Enjoy having the snow removal and lawn care taken care of by the association. One year American home shield warranty is included. New roof was just put on!!!Property Information
Status: Active
Sub Type:
List Price: $514,900
MLS#: 6549927
Current Price: $514,900
Address: 7098 Newbury Road, Saint Paul, MN 55125
City: Saint Paul
State: MN
Postal Code: 55125
Geo Lat: 44.892863
Geo Lon: -92.962275
Subdivision: Wyndham Ponds
County: Washington
Property Description
Year Built: 2003
Lot Size SqFt: 4919
Gen Tax: 6162
Specials Inst: 0
High School: ********
Square Ft. Source:
Above Grade Finished Area:
Below Grade Finished Area:
Below Grade Unfinished Area:
Total SqFt.: 4496
Style:
Total Bedrooms: 3
Total Bathrooms: 3
Total Full Baths: 3
Garage Type:
Garage Stalls: 2
Waterfront:
Property Features
Exterior:
Roof:
Foundation:
Lot Feat/Fld Plain:
Interior Amenities:
Inclusions: ********
Exterior Amenities:
Heat System:
Air Conditioning:
Utilities:


