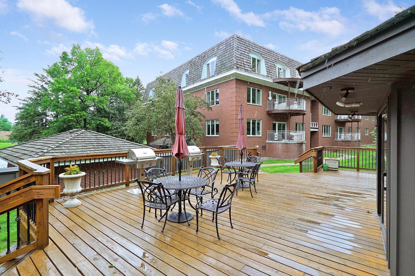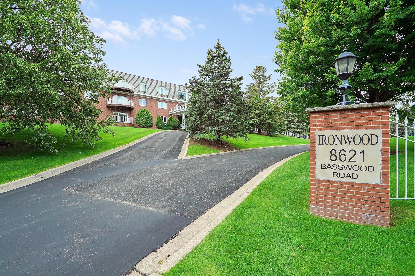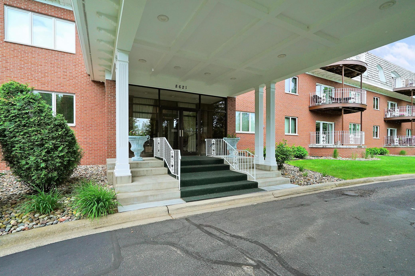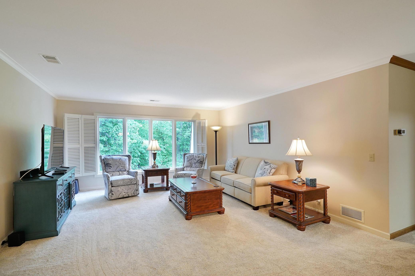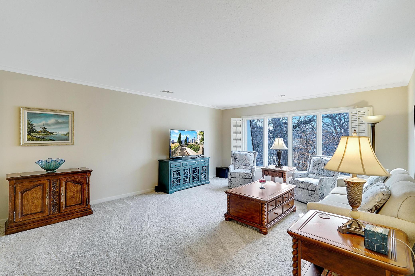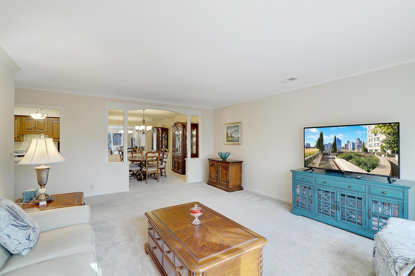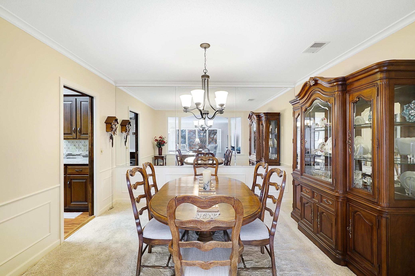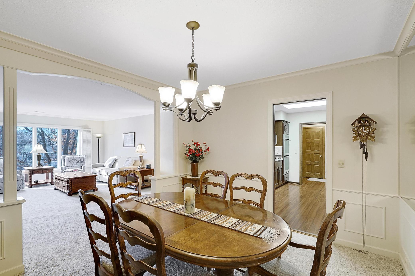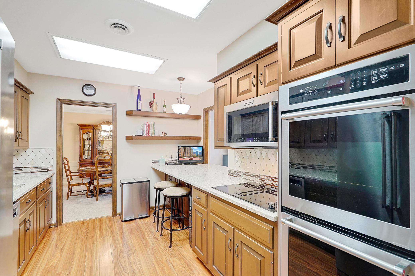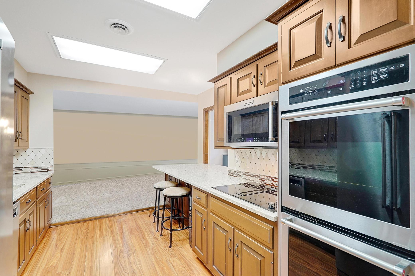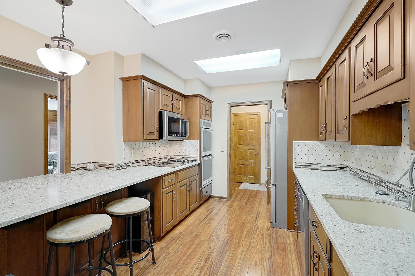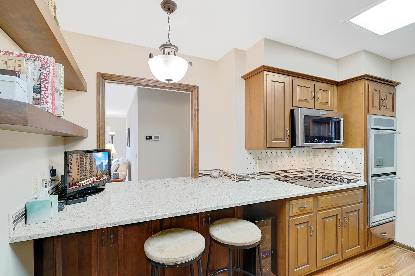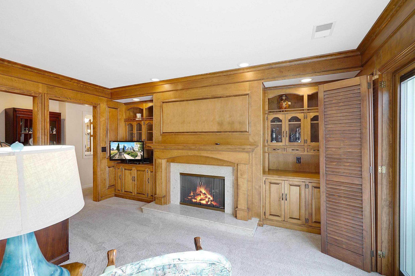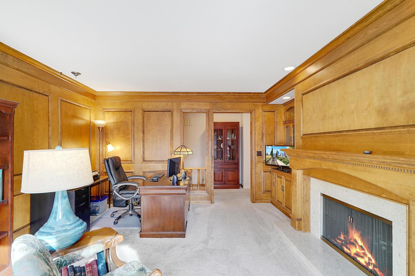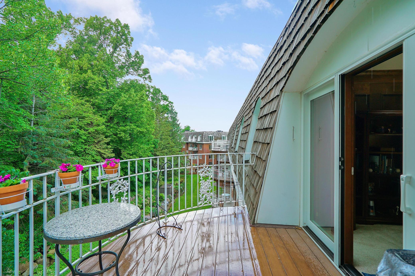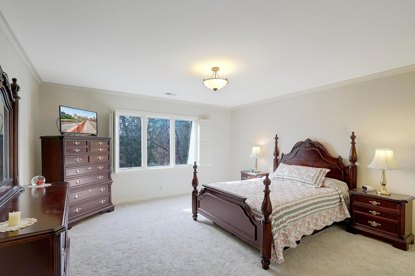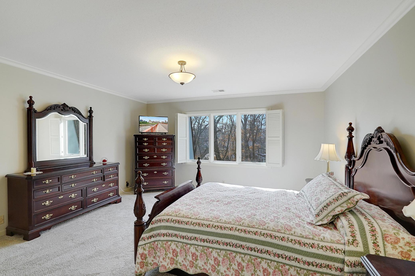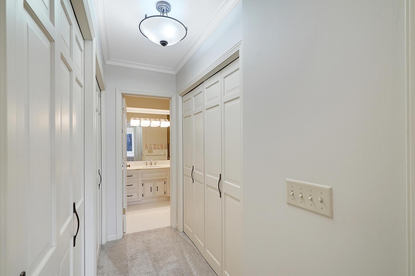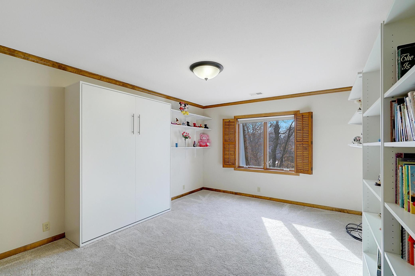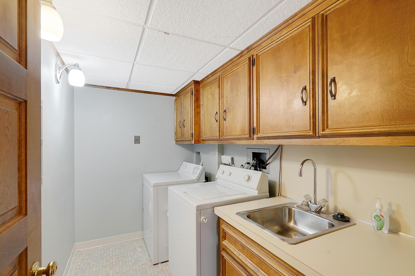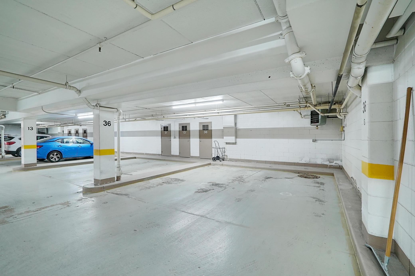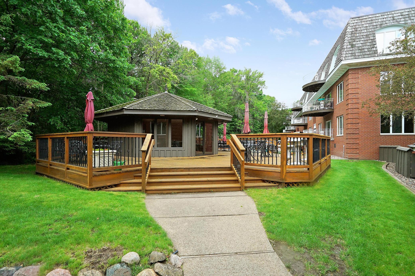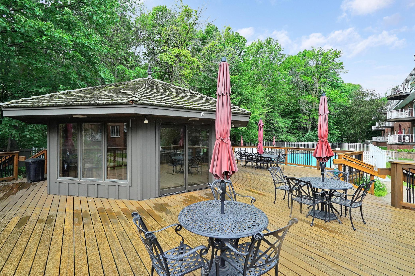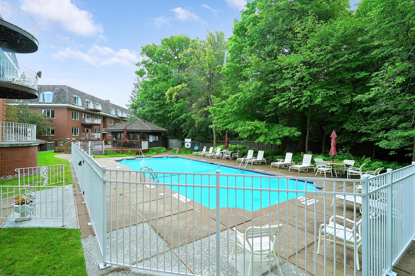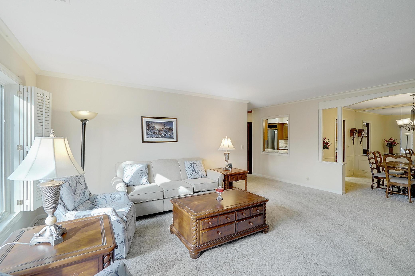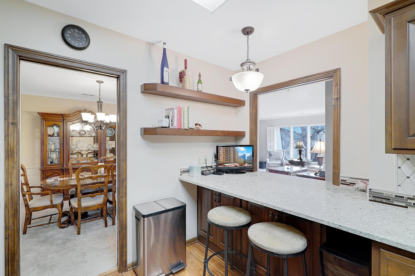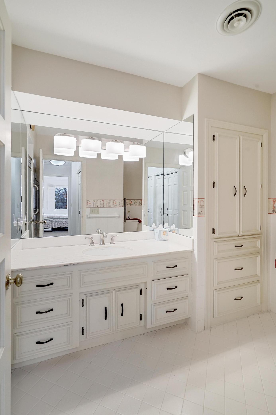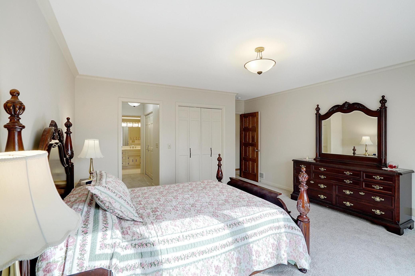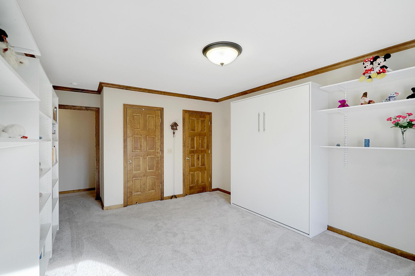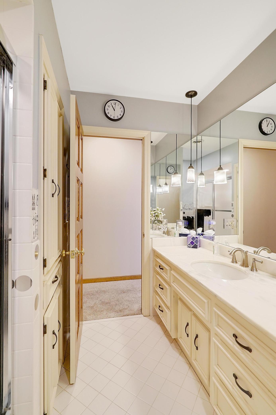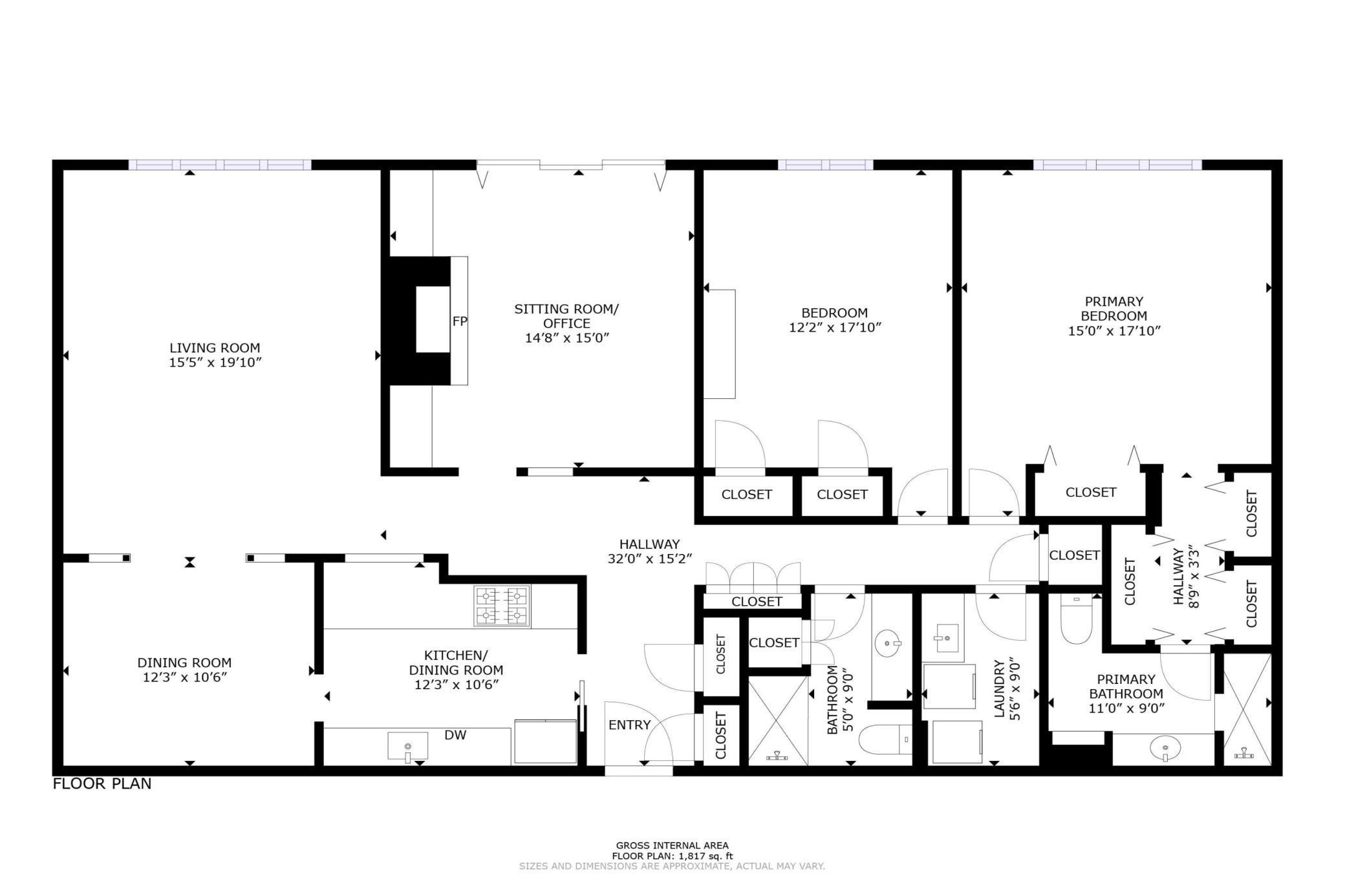
Property Listing
Description
A dream executive condo! This exquisite one-level living combines elegance, quality, comfort, and convenience, offering what you need for a sophisticated lifestyle! Being on the top floor of the building creates peace and quiet with an abundance of great natural light and southern exposure into a wooded privacy. The stunning kitchen, a culinary enjoyment featuring custom Cherry cabinetry, solid surface countertops and SS appliances. It's the perfect space for entertaining or preparing gourmet meals. The condo boasts two spacious living areas: a large welcoming living room and a cozy family room/den with handcrafted woodwork, custom-built ins adding a touch of timeless craftsmanship and fireplace for comfort. Enjoy your morning coffee or favorite beverage in the evening on your private 15x9 deck, a serene retreat overlooking the beautiful backyard with lots of trees. The luxurious primary suite offers lots of closet space, a private bath, providing a tranquil oasis for relaxation. 2nd bedroom with double closets & if you have an interest a Murphy Bed! You'll also find storage galore inside and outside the condo, including one down the hall and one in front of your car space (#36) ensuring that everything has its place and keeping your home clutter-free. Own this exceptional condo, where luxury and convenience meet. Private HOA outdoor heated pool with Gazebo and Pool House. Cats only limited to 2, 2 heated underground parking spaces located right off the elevator, community workshop in garage, and much more! Over $35,000 in UPGRADES: Pella Windows, Electrical Panel, dieshwasher & oven, central air, refrigerator, carpet, paint, solid countertops in kitchen, wood floors foyer & kitchen and new toilets. Additionally, you'll have access to The Preserve Association and all the shared amenities including: 5 miles of walking paths and trails | Sand bottom pool | Lighted tennis and pickle ball courts | Sand volleyball | Monthly events hosted in The Preserve Barn at an additiProperty Information
Status: Active
Sub Type:
List Price: $345,000
MLS#: 6544149
Current Price: $345,000
Address: 8621 Basswood Road, 36, Eden Prairie, MN 55344
City: Eden Prairie
State: MN
Postal Code: 55344
Geo Lat: 44.844738
Geo Lon: -93.412837
Subdivision: Condo 0401 Ironwood In The Preser
County: Hennepin
Property Description
Year Built: 1982
Lot Size SqFt: 0
Gen Tax: 3984
Specials Inst: 0
High School: ********
Square Ft. Source:
Above Grade Finished Area:
Below Grade Finished Area:
Below Grade Unfinished Area:
Total SqFt.: 1813
Style: (CC) Low Rise (3- Levels)
Total Bedrooms: 2
Total Bathrooms: 2
Total Full Baths: 1
Garage Type:
Garage Stalls: 2
Waterfront:
Property Features
Exterior:
Roof:
Foundation:
Lot Feat/Fld Plain: Array
Interior Amenities:
Inclusions: ********
Exterior Amenities:
Heat System:
Air Conditioning:
Utilities:


