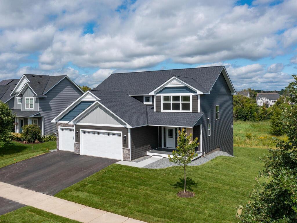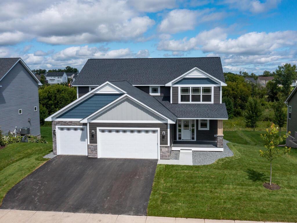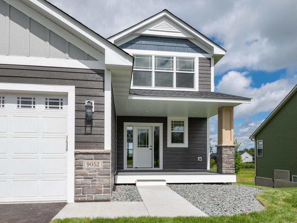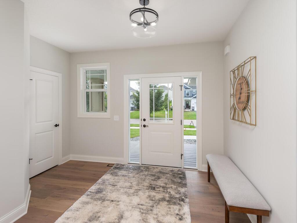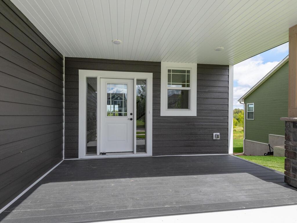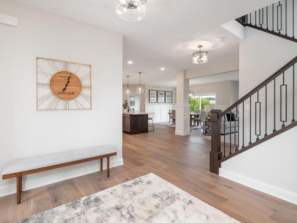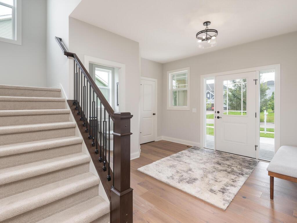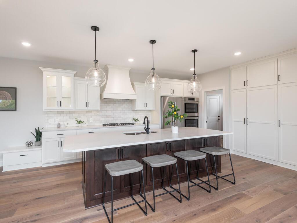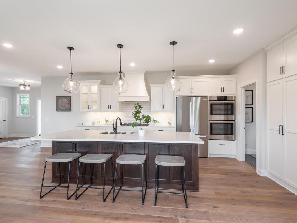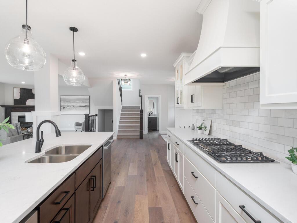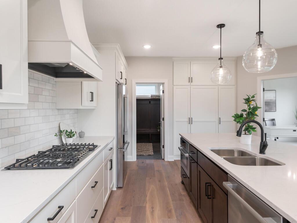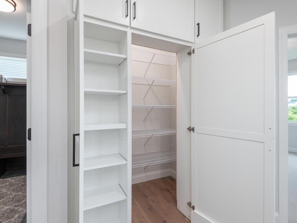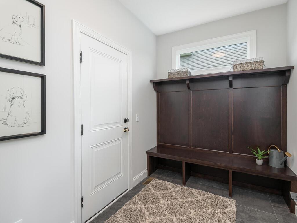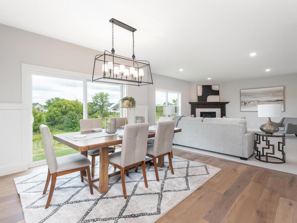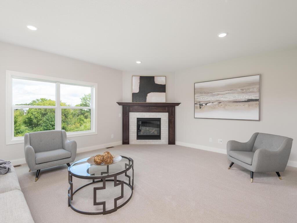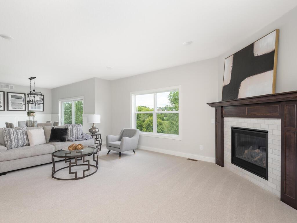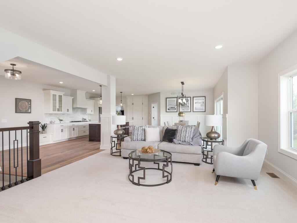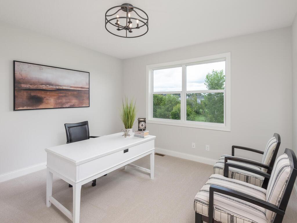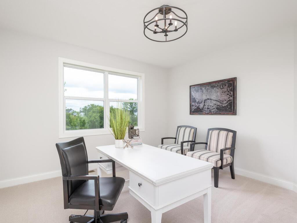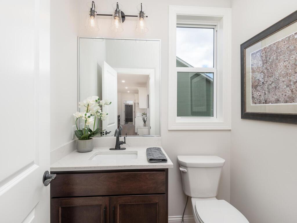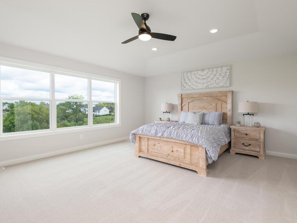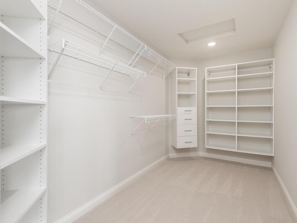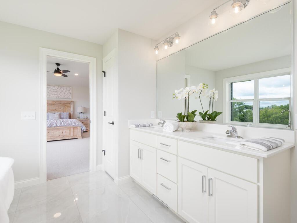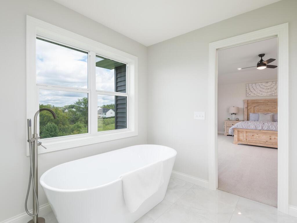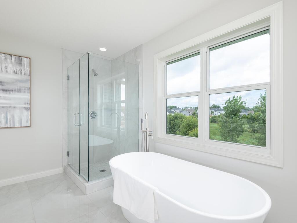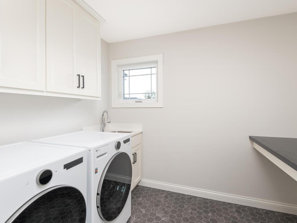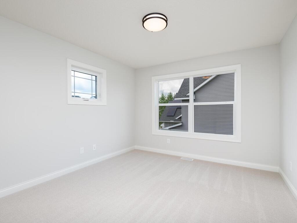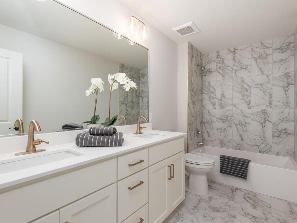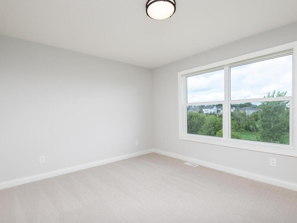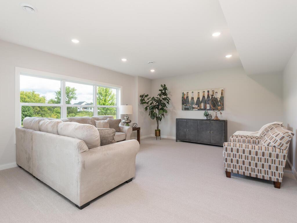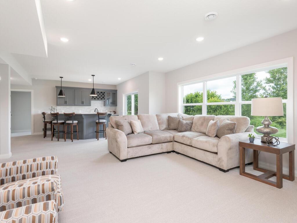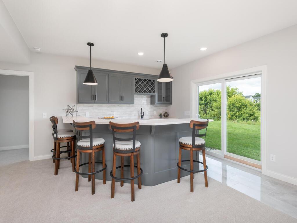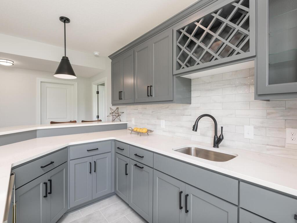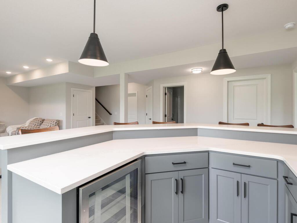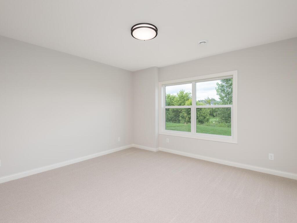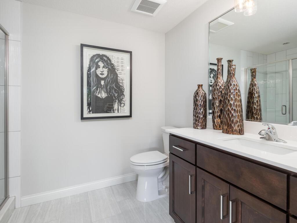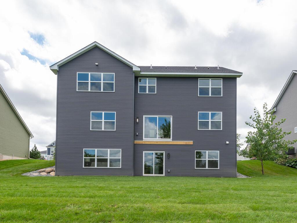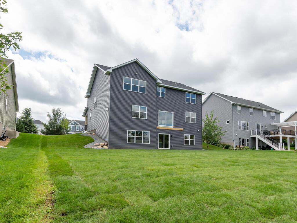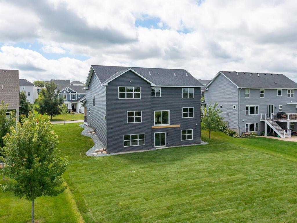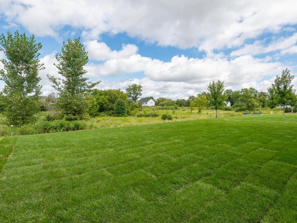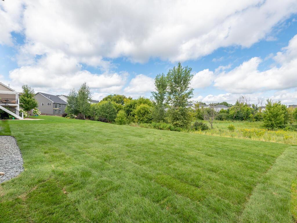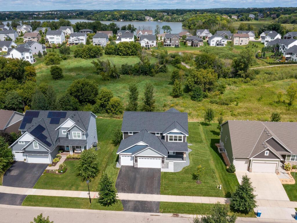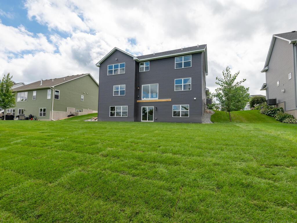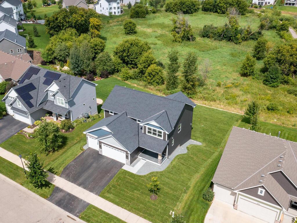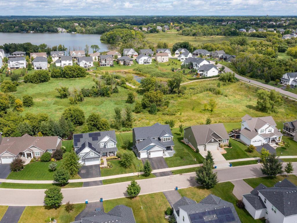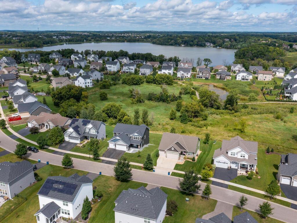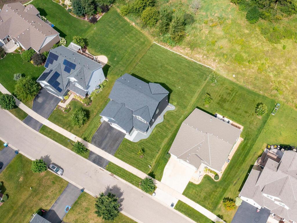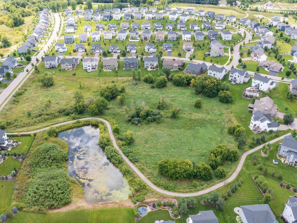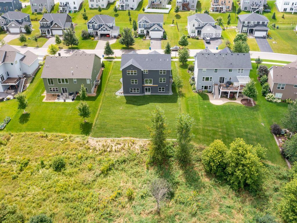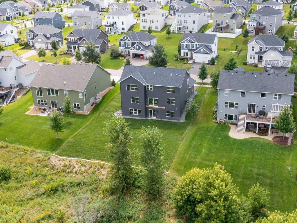
Property Listing
Description
Gorgeous completed new build home from award winning Castle Gate Construction in The Meadows at Wasserman Lake neighborhood. The Gourmet kitchen with custom cabinets, crown molding, quartz countertops, a spacious walk in pantry, gas range with hood and a 10 ft center island is the centerpiece of the main floor. This thoughtfully designed home boasts an open concept floor plan on the main level, smoothly flowing from kitchen to dining and living room and looks out on peaceful wetland views. A flex room next to the dining room would make a perfect office or game/playroom. The mudroom off the garage entry features a bench and closet with plenty of room for all of your seasonal clothes and shoes. The upper level contains your ample sized master suite overlooking nature views which features a walk-in shower and soaking tub, along with a beautiful walk in closet. Three other bedrooms, two of which also have walk in closets complete the upper level. Laundry is on the upper level. The walkout basement has a Rec room, along with the perfect set up for guests with a 5th bedroom and full bath. 2-tier bar in the basement is great for entertaining. The three stall garage is 23 ft deep and features 8 ft garage doors! This home looks out on a picturesque view of wetlands and wildlife.Property Information
Status: Active
Sub Type:
List Price: $899,900
MLS#: 6533385
Current Price: $899,900
Address: 9052 Lakeside Drive, Victoria, MN 55386
City: Victoria
State: MN
Postal Code: 55386
Geo Lat: 44.834685
Geo Lon: -93.669915
Subdivision: Wassermann Lake Woods
County: Carver
Property Description
Year Built: 2024
Lot Size SqFt: 11325.6
Gen Tax: 1624
Specials Inst: 0
High School: ********
Square Ft. Source:
Above Grade Finished Area:
Below Grade Finished Area:
Below Grade Unfinished Area:
Total SqFt.: 4432
Style: (SF) Single Family
Total Bedrooms: 5
Total Bathrooms: 4
Total Full Baths: 2
Garage Type:
Garage Stalls: 3
Waterfront:
Property Features
Exterior:
Roof:
Foundation:
Lot Feat/Fld Plain: Array
Interior Amenities:
Inclusions: ********
Exterior Amenities:
Heat System:
Air Conditioning:
Utilities:




