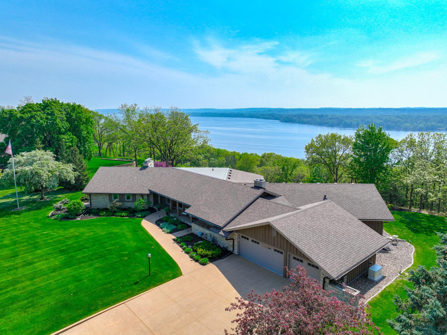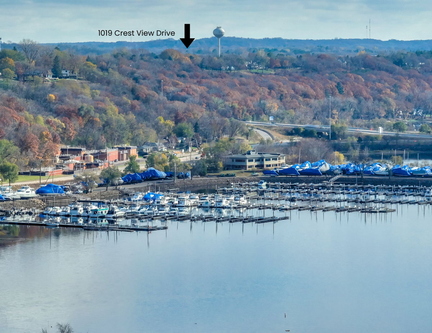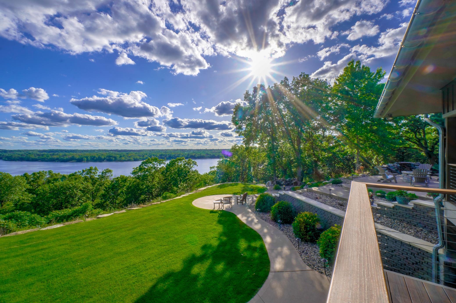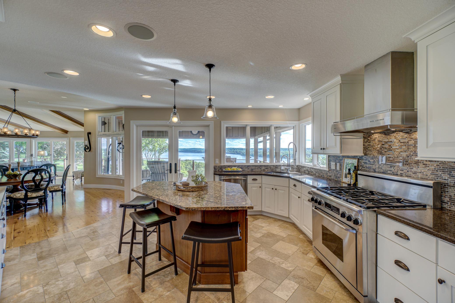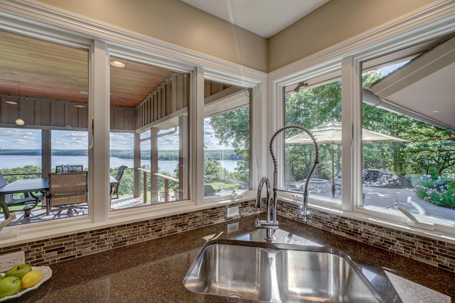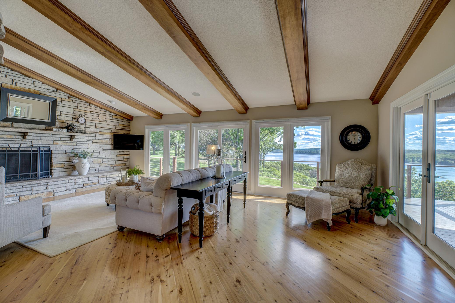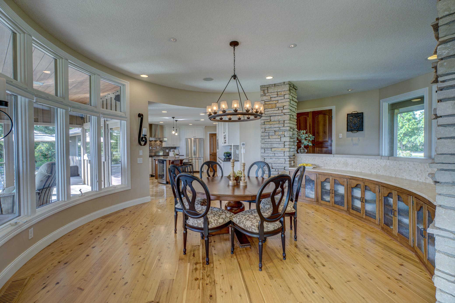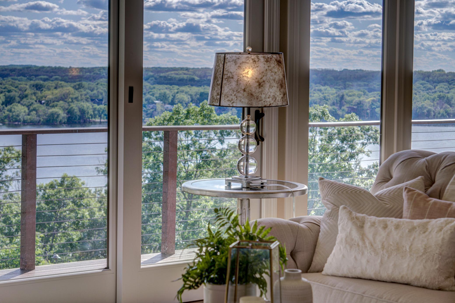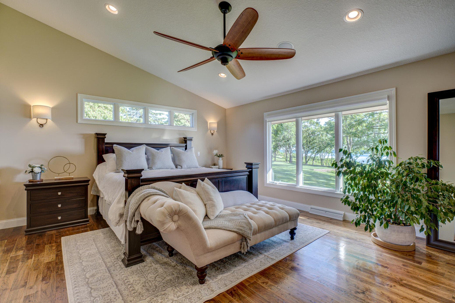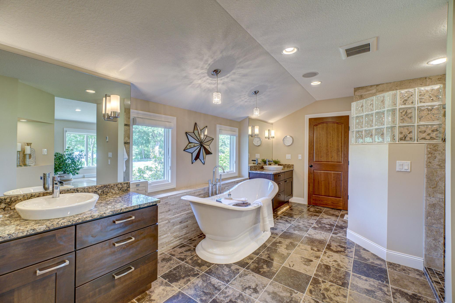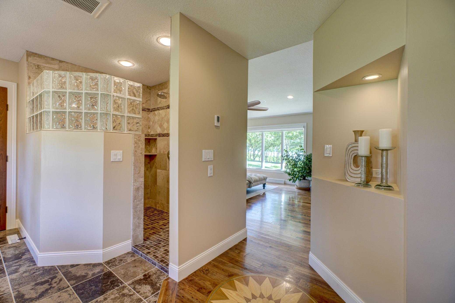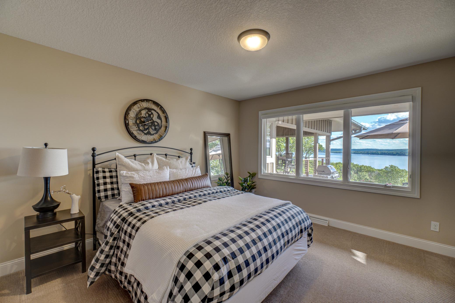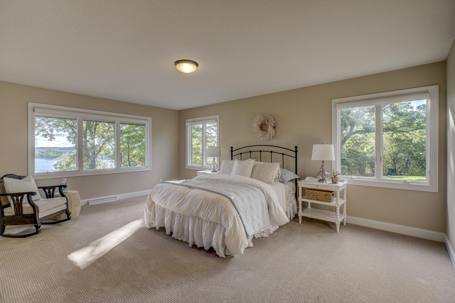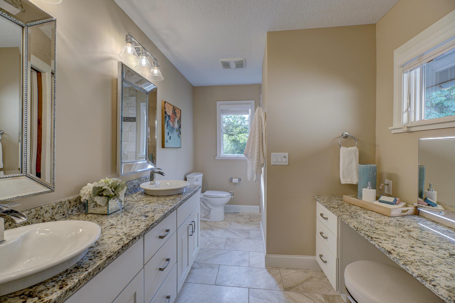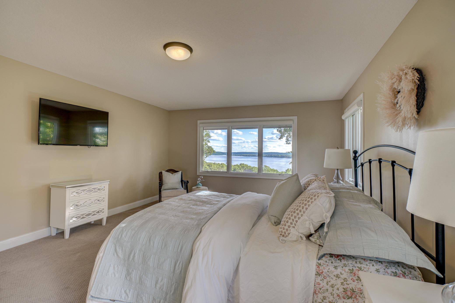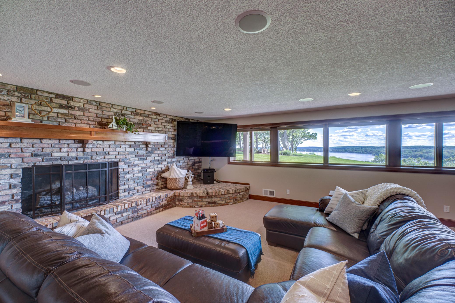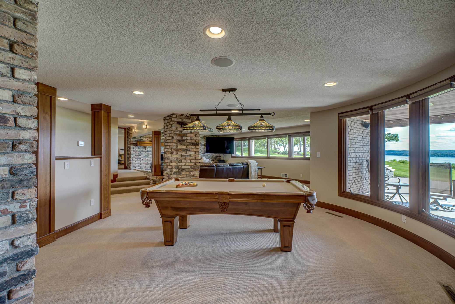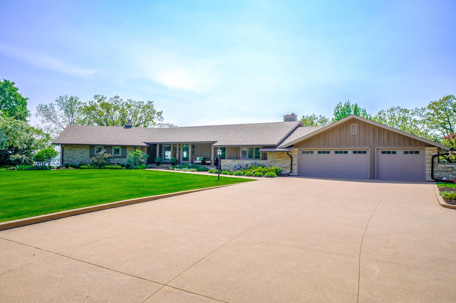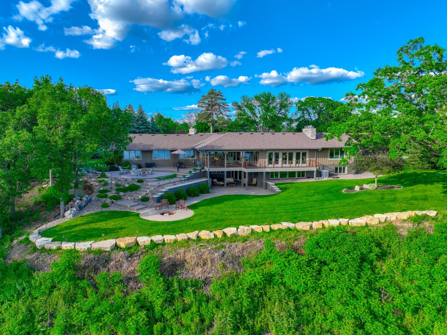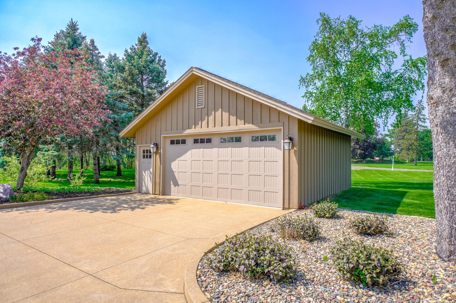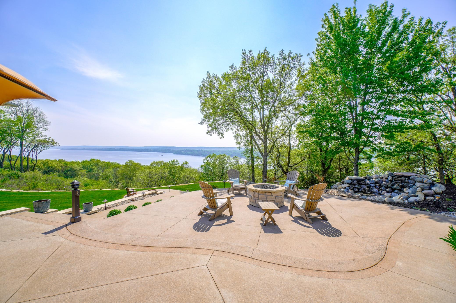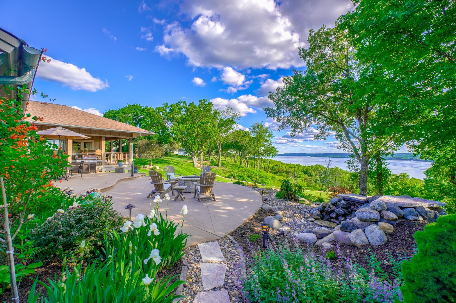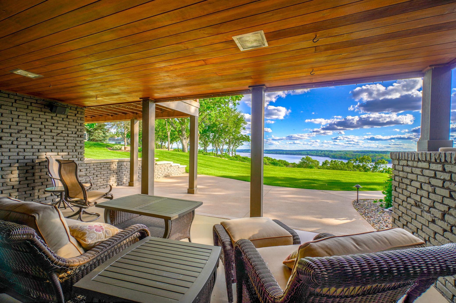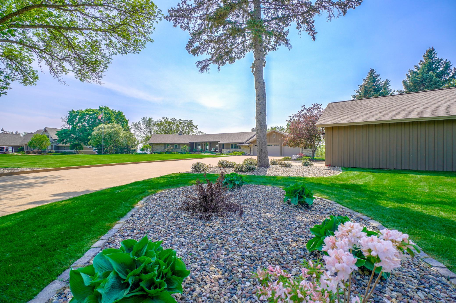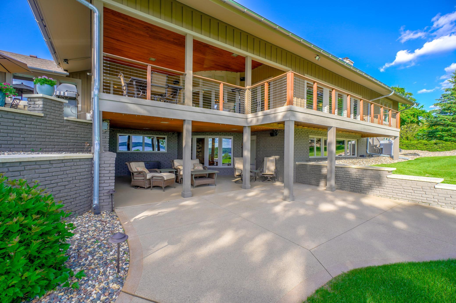
Property Listing
Description
Discover luxury living in this thoughtfully designed home showcasing sweeping views of the St. Croix River from nearly every room! Step inside to a sunlit open layout adorned with elegant fixtures and finishes. The kitchen boasts stainless steel appliances, granite countertops, a center island, and a walk-in pantry, while the living room shines with floor-to-ceiling windows and a cozy fireplace. Embrace the comfort and privacy of generous bedrooms, including the spa-like owner’s suite featuring a soaking tub, double vanities, shower, and a walk-in closet. The walkout lower level is an entertainer’s dream with a full kitchen/bar, generous living and recreation spaces, an elegant wine cellar, and a refreshing sauna. Situated on nearly 3 acres in the heart of Hudson, this home combines breathtaking river views with proximity to the Hudson marina just two minutes away—where the seller is open to negotiating a boat slip to enhance your river lifestyle! Enjoy the expansive & beautifully landscaped backyard, covered deck, and patio, plus other outdoor amenities including a charming front porch, firepit patio, and a peaceful water feature. The heated 3-car attached garage and heated 2-car detached garage offer functional space for vehicles, storage, and/or hobbies. With its thoughtful design, stunning views, and alluring amenities, this property is the ideal space to call home. Don’t miss the incredible opportunity! SELLERS ARE WILLING TO NEGOTIATE THE SALE OF A BOAT SLIP IN THE HUDSON MARINA.Property Information
Status: Active
Sub Type: ********
List Price: $2,490,000
MLS#: 6520255
Current Price: $2,490,000
Address: 1019 Crest View Drive, Hudson, WI 54016
City: Hudson
State: WI
Postal Code: 54016
Geo Lat: 44.959822
Geo Lon: -92.747338
Subdivision:
County: St. Croix
Property Description
Year Built: 1959
Lot Size SqFt: 123274.8
Gen Tax: 14558
Specials Inst: 0
High School: ********
Square Ft. Source:
Above Grade Finished Area:
Below Grade Finished Area:
Below Grade Unfinished Area:
Total SqFt.: 6440
Style: Array
Total Bedrooms: 5
Total Bathrooms: 5
Total Full Baths: 1
Garage Type:
Garage Stalls: 5
Waterfront:
Property Features
Exterior:
Roof:
Foundation:
Lot Feat/Fld Plain: Array
Interior Amenities:
Inclusions: ********
Exterior Amenities:
Heat System:
Air Conditioning:
Utilities:


