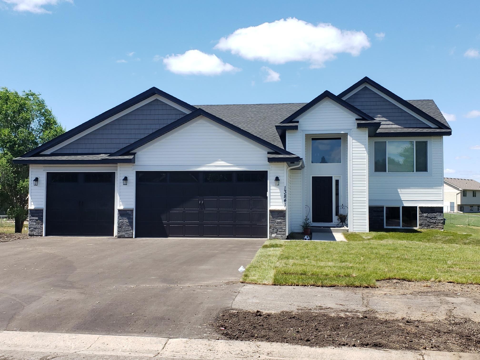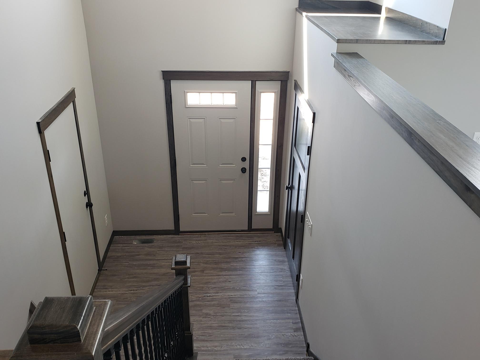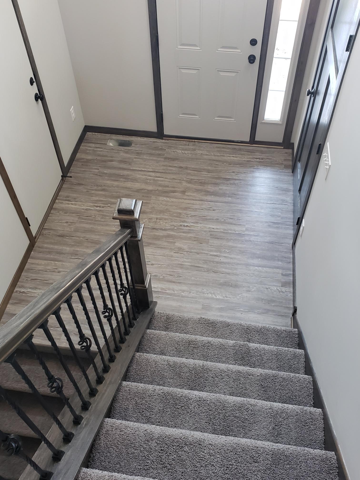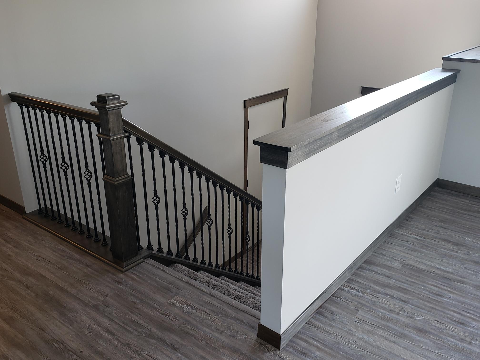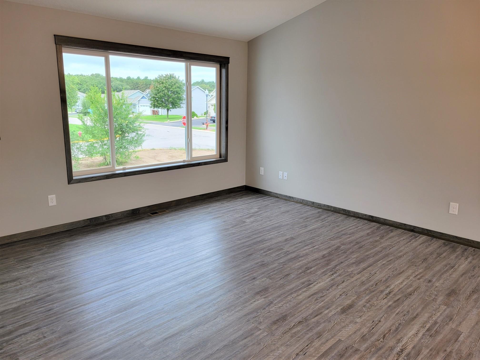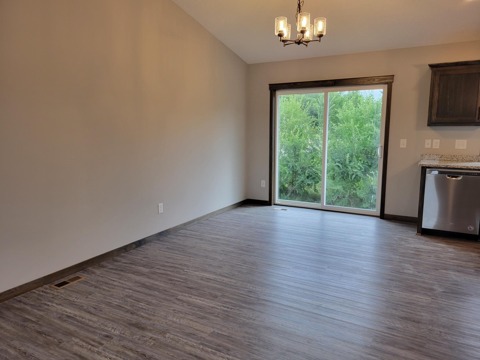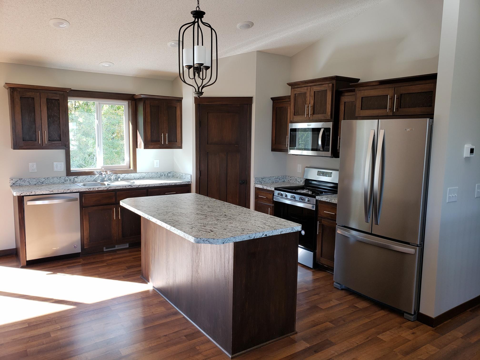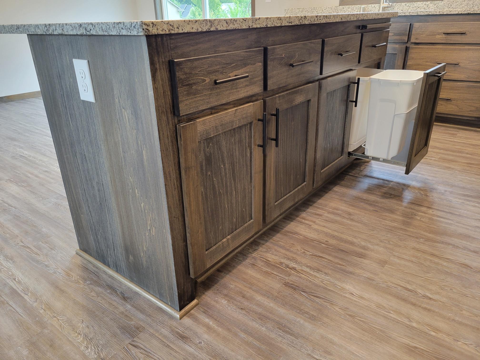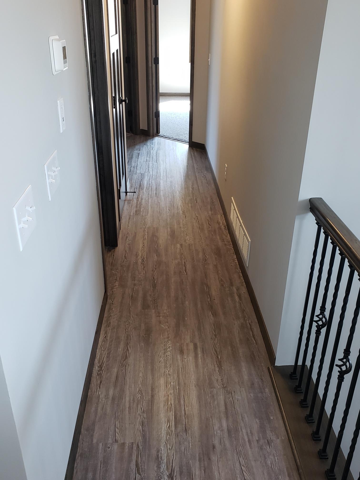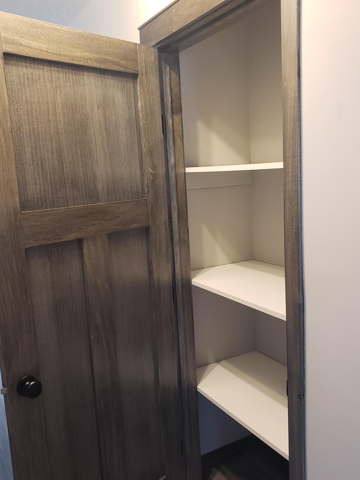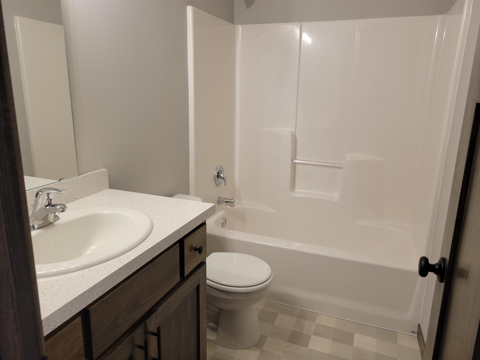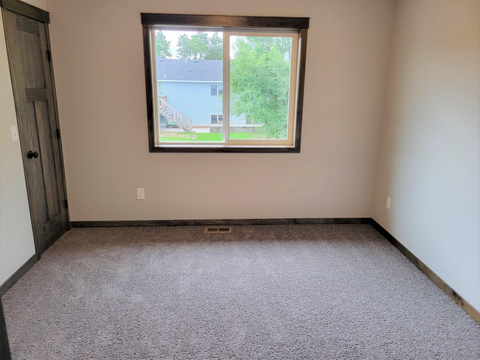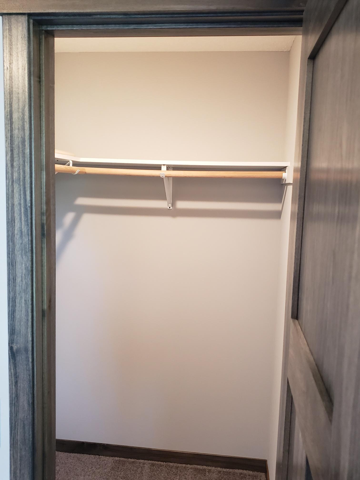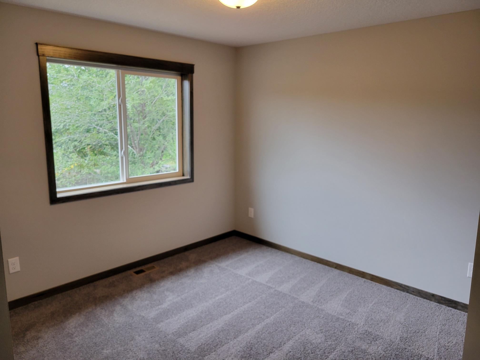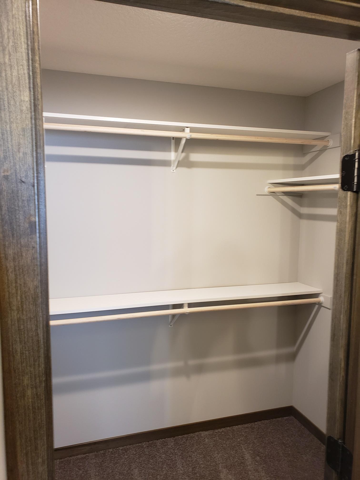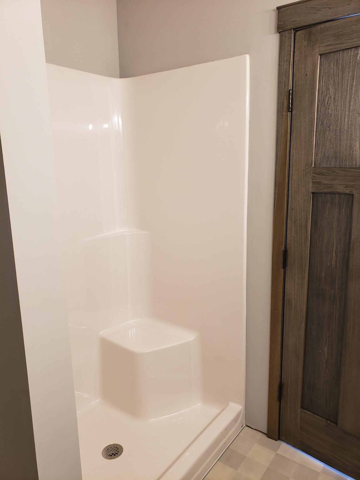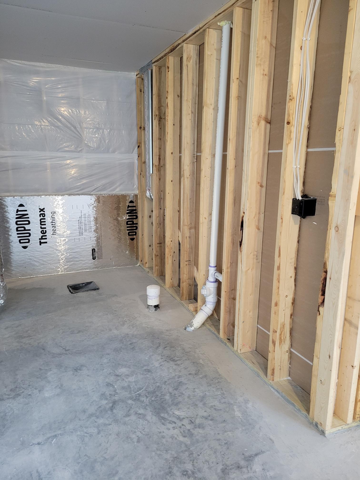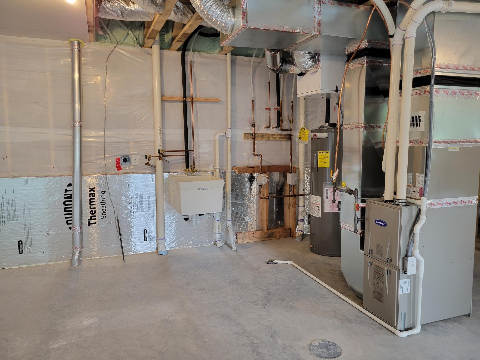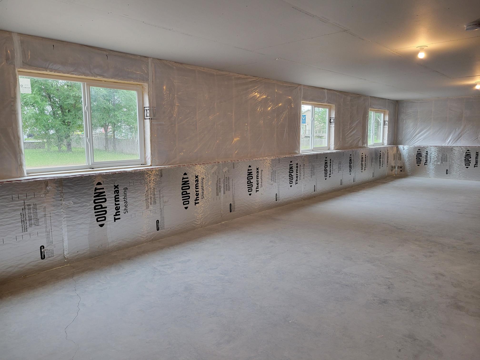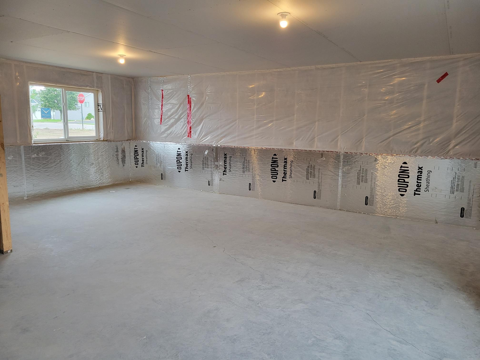
Property Listing
Description
This is a To Be Built listing, once the buyer signs a purchase agreement to buy the home, the builder will start construction. All photos are of a previous model home. Good news! The buyer makes design studio selections for customization & features in the home. The LaSalle plan is a large split entry home that has 1,365 sq. ft. finished on the main level offering 3 BRs, 2 baths. Open concept design in the LR, DR & Kitchen, includes knockdown ceilings, luxury vinyl plank flooring in the kitchen, dining, living room & hallway for easy care. Spacious foyer with 1.5 story ceiling and a large transom window over the front door. Custom cabinetry in the kitchen, walk in pantry & large center island with snack bar overhang. Desirable LED down lighting & LG SS appliance package in the kitchen. Craftsman millwork & wood 3 panel interior doors. Unfinished walkout basement, space for 2 BR’s, Family room & a 3/4 bath. Completed yard includes: 2 Maple Trees, sprinkler system & sodded yard.Property Information
Status: Active
Sub Type: ********
List Price: $409,900
MLS#: 6520173
Current Price: $409,900
Address: 4840 Maple Street, Rockford, MN 55373
City: Rockford
State: MN
Postal Code: 55373
Geo Lat: 45.082344
Geo Lon: -93.754896
Subdivision: River Run
County: Wright
Property Description
Year Built: 2024
Lot Size SqFt: 13503.6
Gen Tax: 1096
Specials Inst: 0
High School: Rockford
Square Ft. Source:
Above Grade Finished Area:
Below Grade Finished Area:
Below Grade Unfinished Area:
Total SqFt.: 2730
Style: Array
Total Bedrooms: 3
Total Bathrooms: 2
Total Full Baths: 1
Garage Type:
Garage Stalls: 3
Waterfront:
Property Features
Exterior:
Roof:
Foundation:
Lot Feat/Fld Plain: Array
Interior Amenities:
Inclusions: ********
Exterior Amenities:
Heat System:
Air Conditioning:
Utilities:


