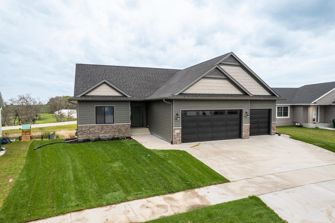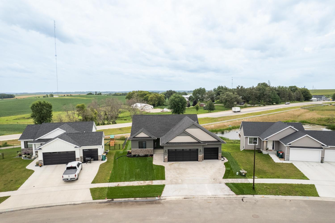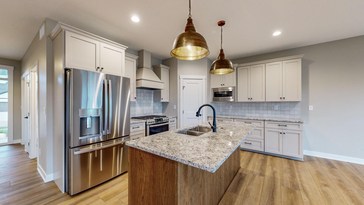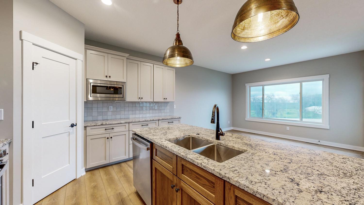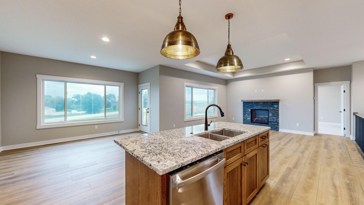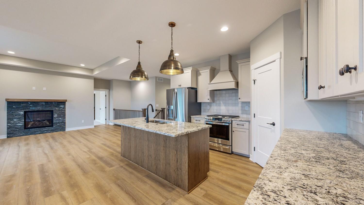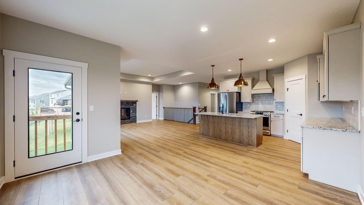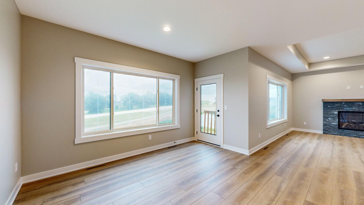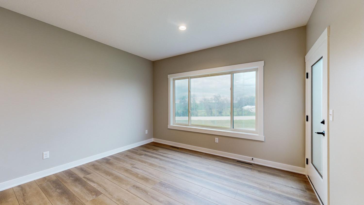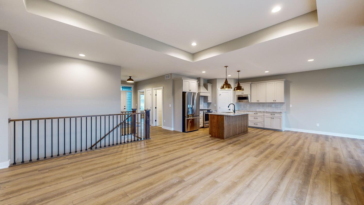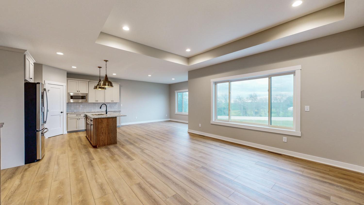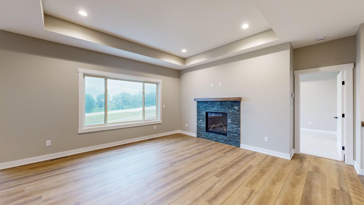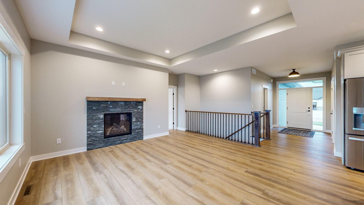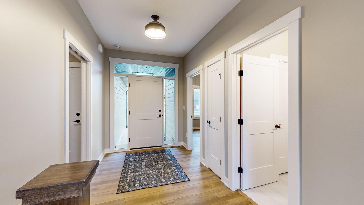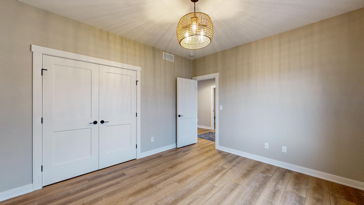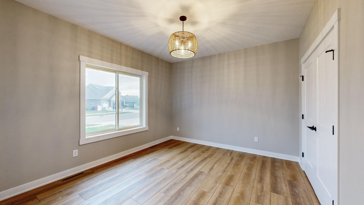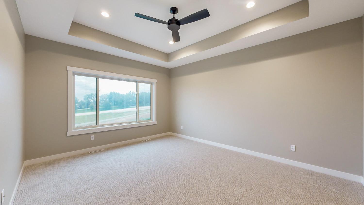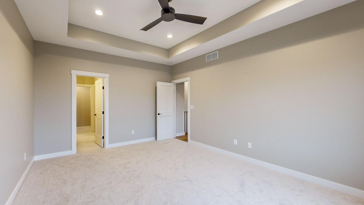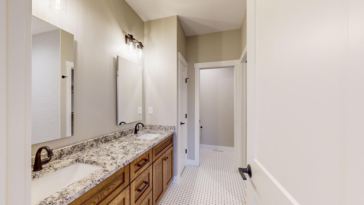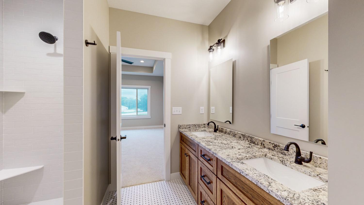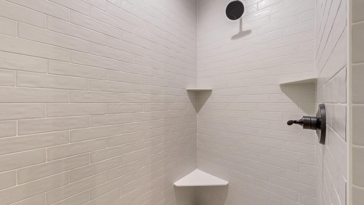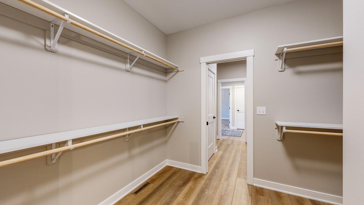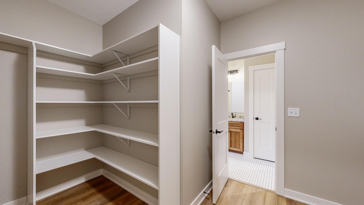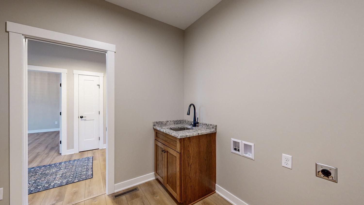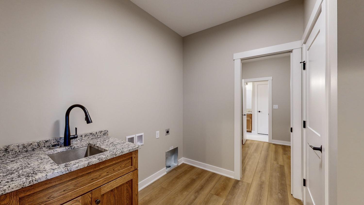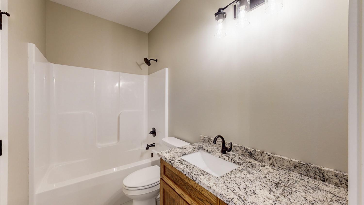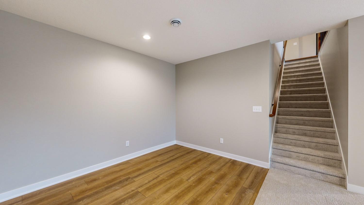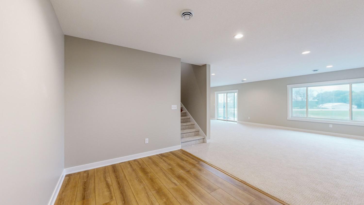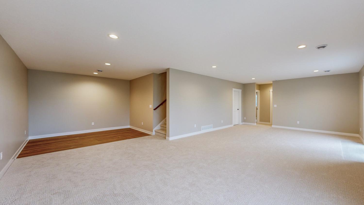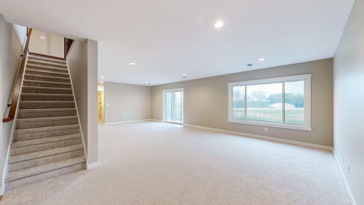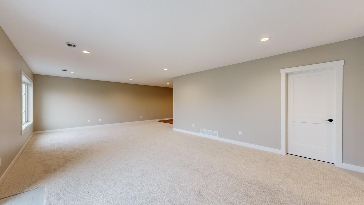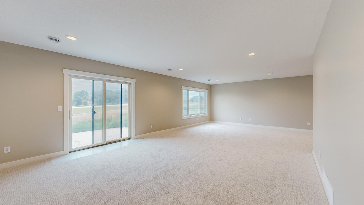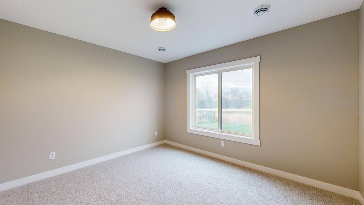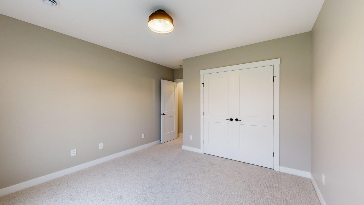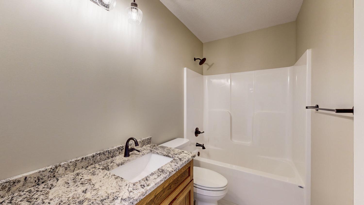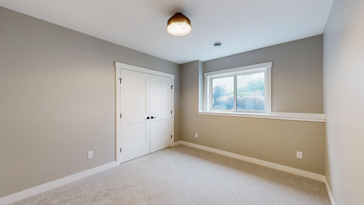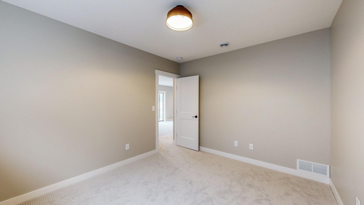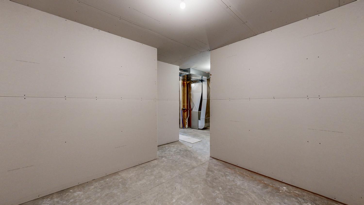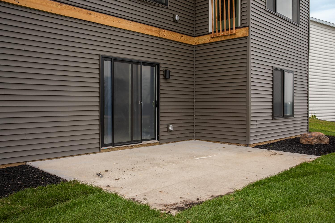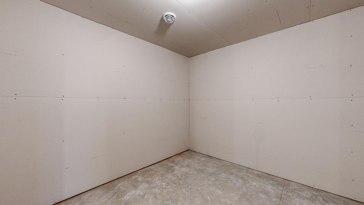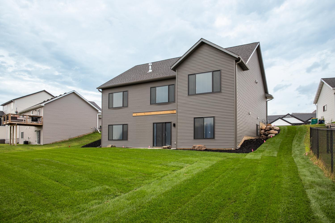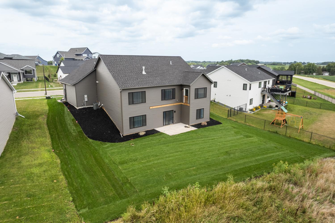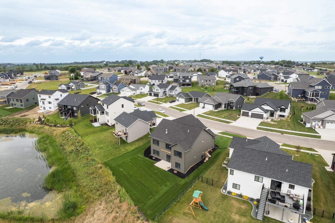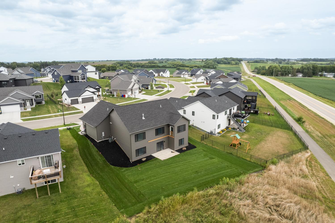
Property Listing
Description
This fully finished ranch on the east side of Byron is luxury and convenience combined. The primary bedroom suite is split from other bedrooms for privacy, is carpeted, the private bath includes a double vanity, walk-in shower and HUGE walk-in closet. The closet pass-through to main floor laundry is a convenience you'll always wish you had previously. The open floor plan is perfect for entertaining guests and allows natural light to fill the home. The home has luxury vinyl plank flooring throughout the living areas which is known for it's durability and beautiful appearance. The open floor plan offers a huge kitchen with island and custom cabinets, massive pantry and full guest bath. The finished basement is a mixture of amenities necessary to make a basement feel warm and welcoming. It includes recessed lighting, carpeted family room, luxury vinyl planking in the future wet bar area, storage, a full bath and two more bedrooms. Includes an irrigation system! DO NOT MISS IT!Property Information
Status: Active
Sub Type:
List Price: $640,000
MLS#: 6516422
Current Price: $640,000
Address: 1749 Brandt Drive NE, Byron, MN 55920
City: Byron
State: MN
Postal Code: 55920
Geo Lat: 44.033433
Geo Lon: -92.608965
Subdivision: The East Village 3rd Add
County: Olmsted
Property Description
Year Built: 2024
Lot Size SqFt: 9583.2
Gen Tax: 1552
Specials Inst: 0
High School: ********
Square Ft. Source:
Above Grade Finished Area:
Below Grade Finished Area:
Below Grade Unfinished Area:
Total SqFt.: 3158
Style: (SF) Single Family
Total Bedrooms: 4
Total Bathrooms: 3
Total Full Baths: 2
Garage Type:
Garage Stalls: 3
Waterfront:
Property Features
Exterior:
Roof:
Foundation:
Lot Feat/Fld Plain: Array
Interior Amenities:
Inclusions: ********
Exterior Amenities:
Heat System:
Air Conditioning:
Utilities:


