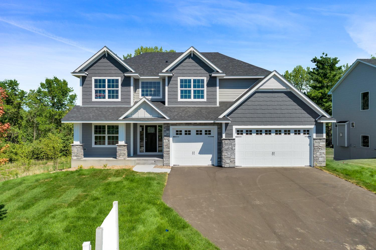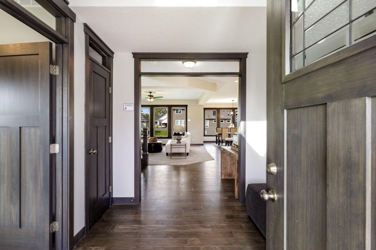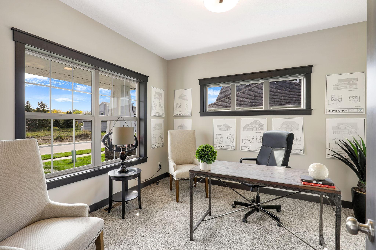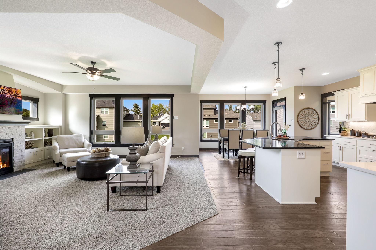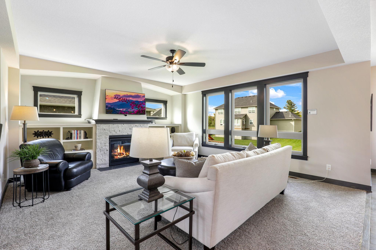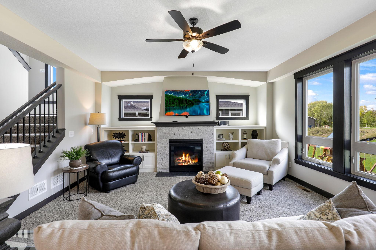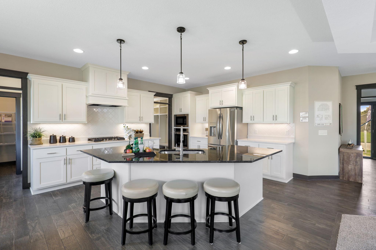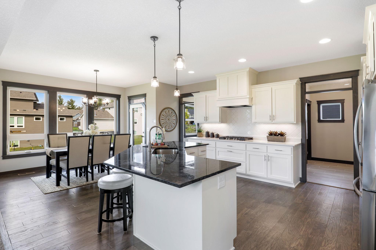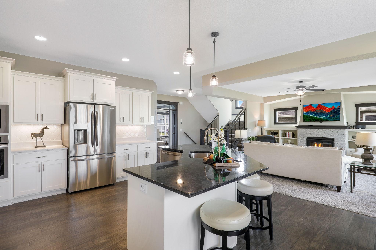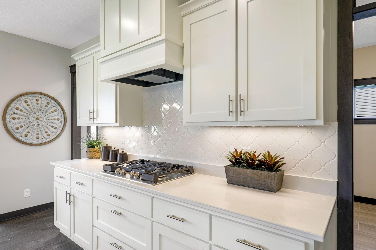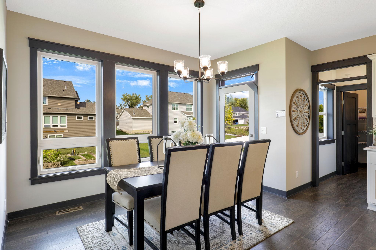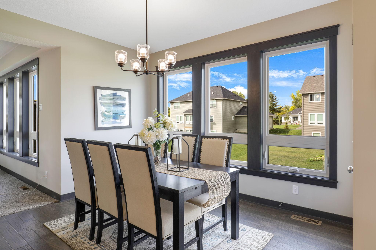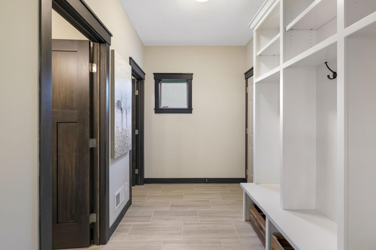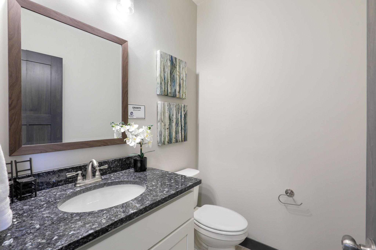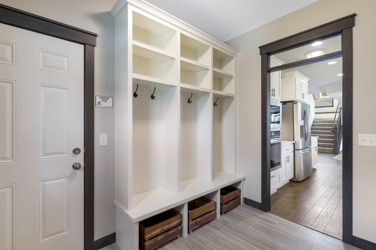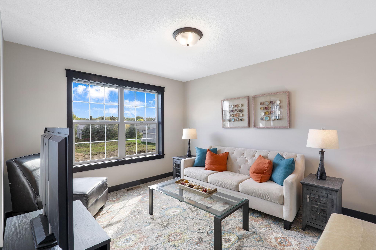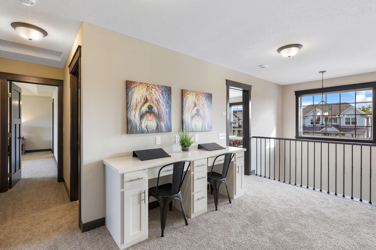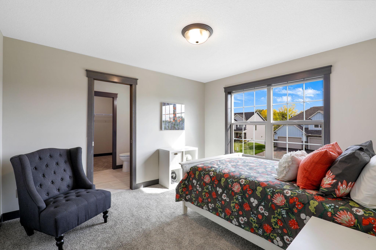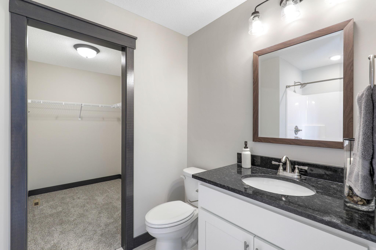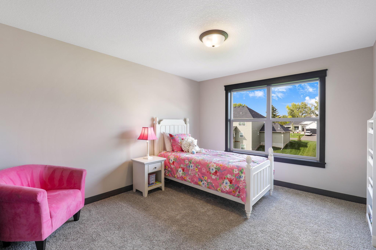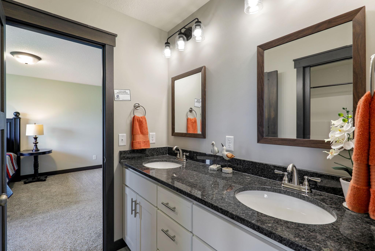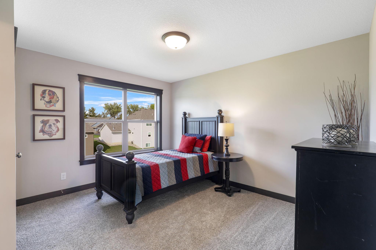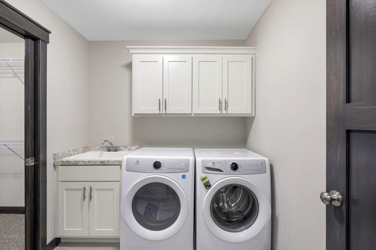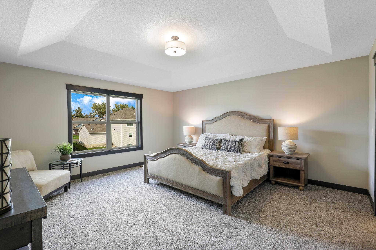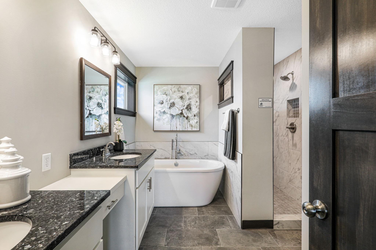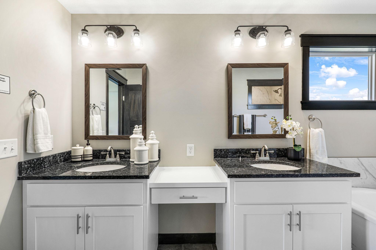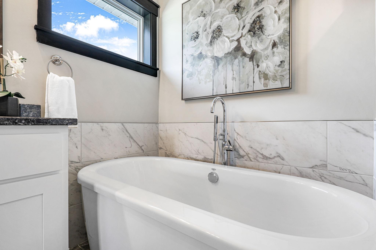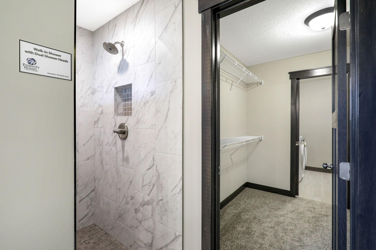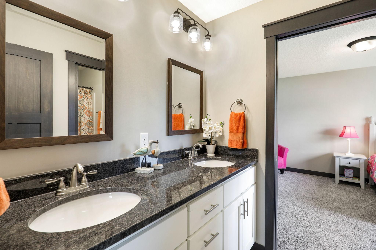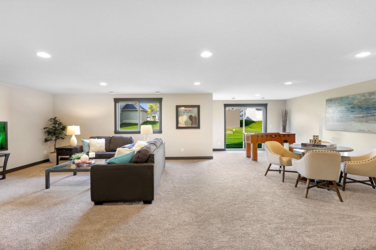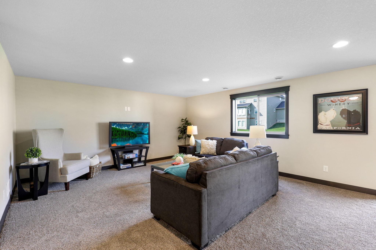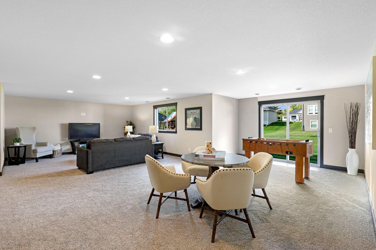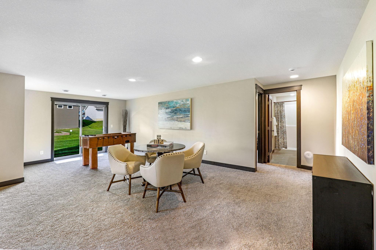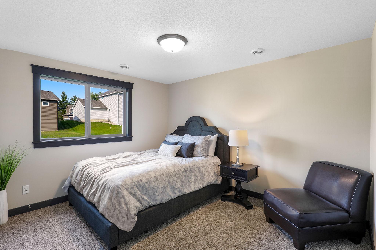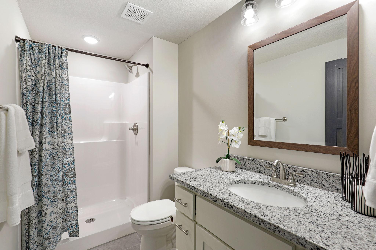
Property Listing
Description
Our popular Cape Cod plan features a main floor office/den, FR w/ cozy stone front gas fireplace and built ins, DR w/door leading to a future deck, gourmet kitchen w/tech center & walk in pantry, ctr island w/ breakfast bar, quartz & granite tops, built in oven, gas cooktop, mud room with walk-in closet and custom lockers. Upper level w/ 4BR & loft, 1 w/ private en suite BA and two share a Jack and Jill Bath, amazing primary suite with lg walk-in closet, private bath w/ a walk-in tile shower & soaker tub, double bowl vanity w/ granite tops, & a door leading to upper level laundry room! Finished walk out lower level features a large Family Room, Bedroom and 3/4 Bath. Great location close to schools, parks, restaurants, and other entertainment. We have many home sites, plans and developments to choose from. Stop by the model and reserve your lot today and let's start building your custom dream home! (Photos are of another similar Cape Cod Model Home)Property Information
Status: Active
Sub Type:
List Price: $688,912
MLS#: 6508339
Current Price: $688,912
Address: 9935 14th Circle NE, Saint Michael, MN 55376
City: Saint Michael
State: MN
Postal Code: 55376
Geo Lat: 45.171581
Geo Lon: -93.687232
Subdivision: Wilhelm Hills
County: Wright
Property Description
Year Built: 2024
Lot Size SqFt: 8712
Gen Tax: 216
Specials Inst: 0
High School: ********
Square Ft. Source:
Above Grade Finished Area:
Below Grade Finished Area:
Below Grade Unfinished Area:
Total SqFt.: 4306
Style: (SF) Single Family
Total Bedrooms: 5
Total Bathrooms: 5
Total Full Baths: 1
Garage Type:
Garage Stalls: 3
Waterfront:
Property Features
Exterior:
Roof:
Foundation:
Lot Feat/Fld Plain:
Interior Amenities:
Inclusions: ********
Exterior Amenities:
Heat System:
Air Conditioning:
Utilities:


