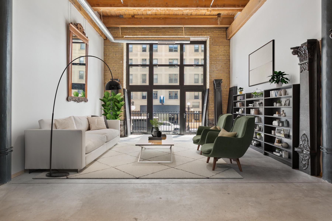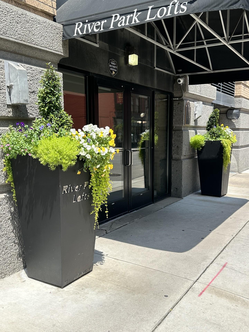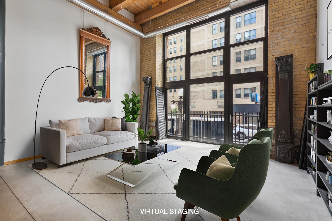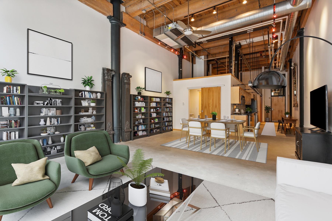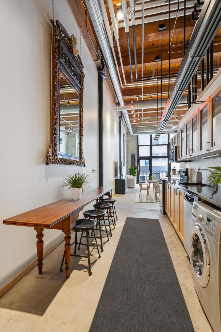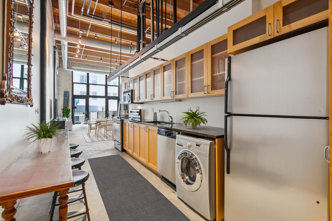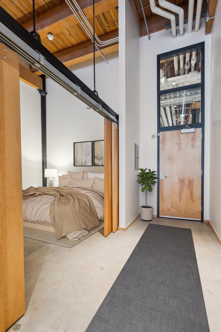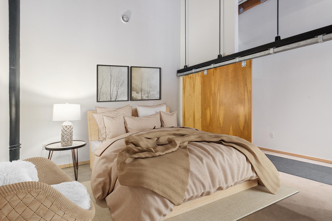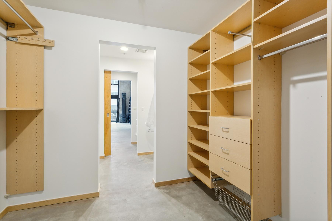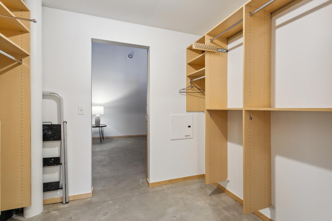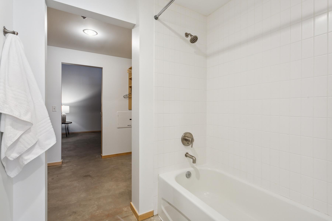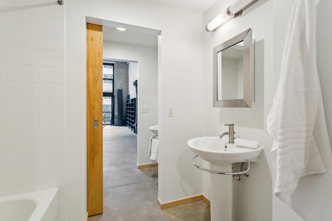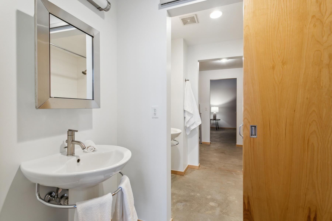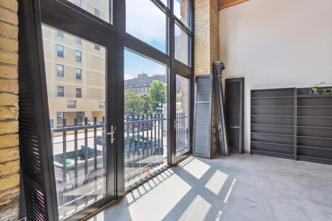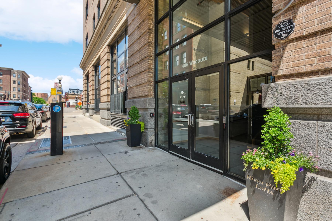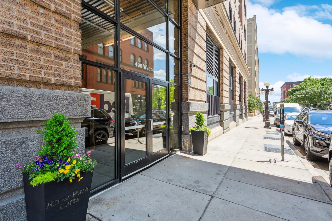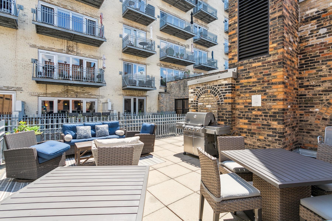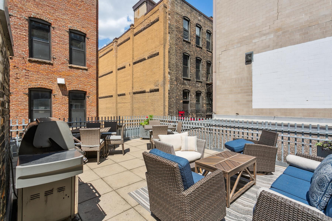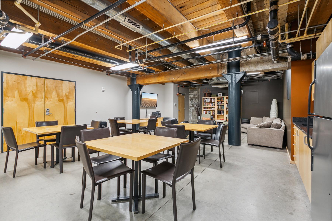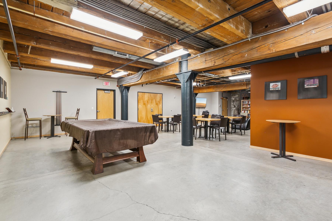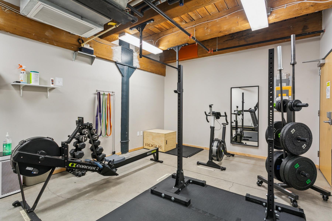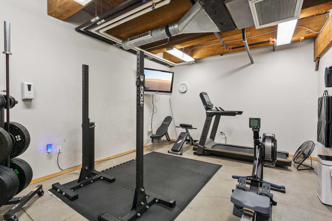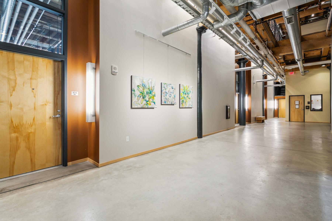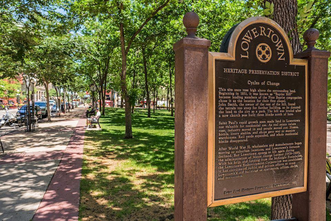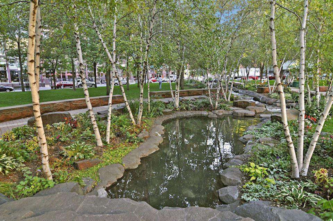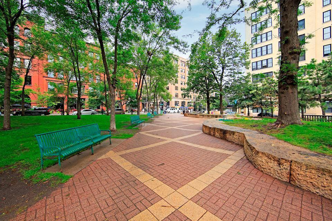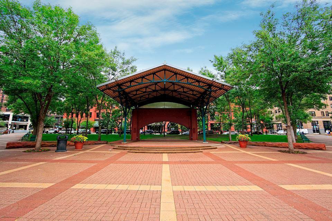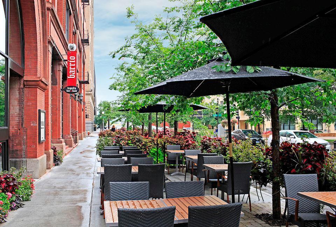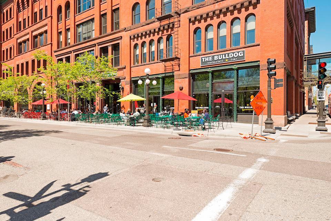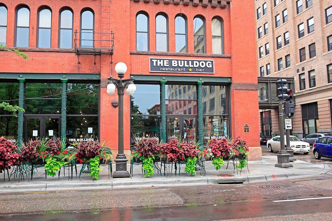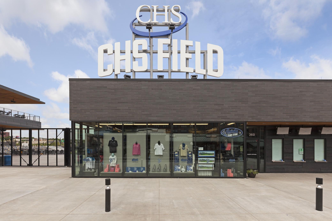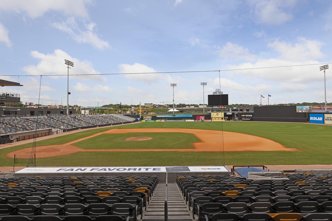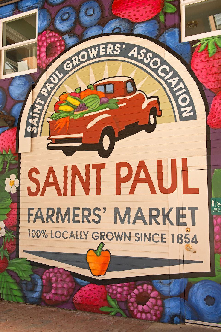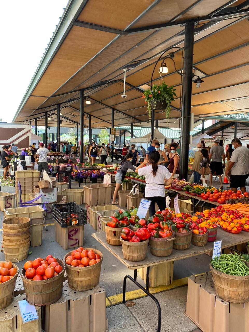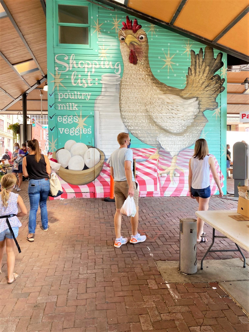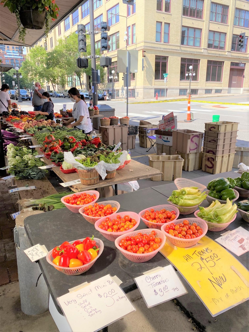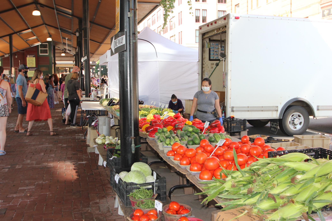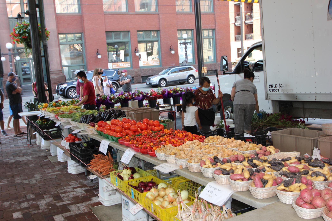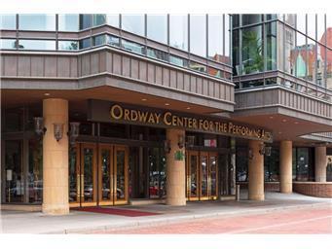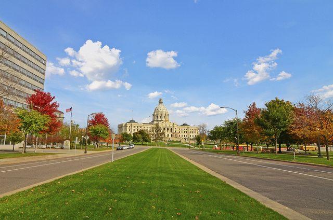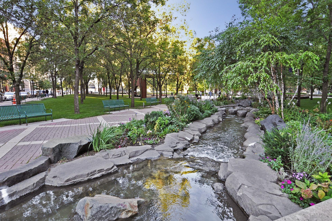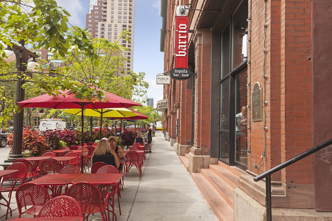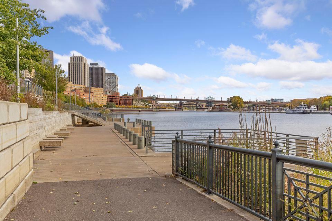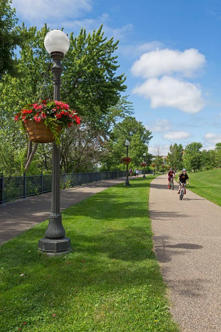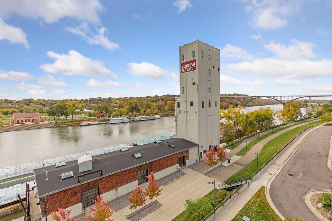
Property Listing
Description
Unique River Park loft with soaring wood ceilings and a huge bank of windows. This loft is filled with charm. Massive wood beams, patio doors, wood ceilings, exposed brick & 14-foot windows. Professionally cleaned and painted. Two hand-carved mirrors, shutters, vintage bookcases and metal columns can stay if the buyer wants. All except the antique mirrors have been freshly painted. The association dues include everything except for electricity: including internet, heat, cable tv, water, owned parking, on-site management. Jack and Jill walk-through bathroom, huge closets, spacious bedroom. Secured building. Out the door to CHS Field (Twins triple-A affiliate) St Paul Saints), Farmer's Market, Mears Park, Mears Park concerts, Union Depot events, restaurants, cafes and artists galleries. River Park Lofts offer ever-changing art exhibits in the hallways, a social committee, gardening committee and great atmosphere. There is an outdoor patio as well as a spacious community room and a fitness center. Pets welcome. (Rentals not permitted.) Owned Parking stall is #2 in basement on Level P. Community outdoor deck on Level 2 Fitness and community rooms Level G Owner has already paid the assessment for River Park Lofts exterior work in 2025 and 2026. The owner also will consider owner financing.Property Information
Status: Active
Sub Type:
List Price: $225,000
MLS#: 6503560
Current Price: $225,000
Address: 406 Wacouta Street, 104, Saint Paul, MN 55101
City: Saint Paul
State: MN
Postal Code: 55101
Geo Lat: 44.95066
Geo Lon: -93.087792
Subdivision: Cic 687 River Park Lofts Condo
County: Ramsey
Property Description
Year Built: 1905
Lot Size SqFt: 1742.4
Gen Tax: 4830
Specials Inst: 0
High School: ********
Square Ft. Source:
Above Grade Finished Area:
Below Grade Finished Area:
Below Grade Unfinished Area:
Total SqFt.: 1032
Style: (CC) High Rise (4+ Levels)
Total Bedrooms: 1
Total Bathrooms: 1
Total Full Baths: 1
Garage Type:
Garage Stalls: 1
Waterfront:
Property Features
Exterior:
Roof:
Foundation:
Lot Feat/Fld Plain:
Interior Amenities:
Inclusions: ********
Exterior Amenities:
Heat System:
Air Conditioning:
Utilities:


