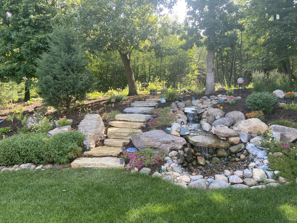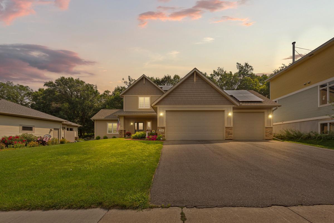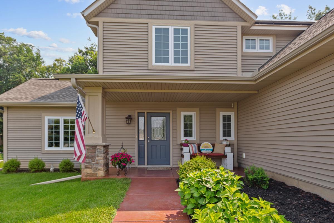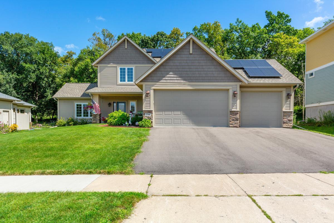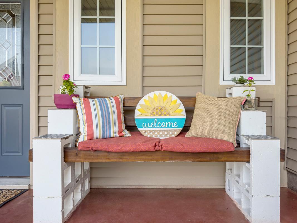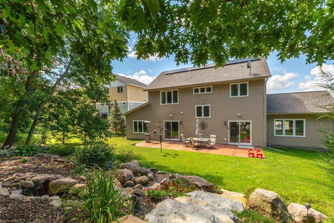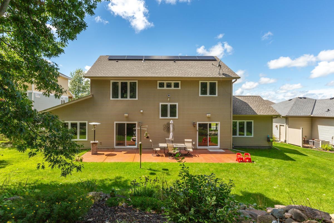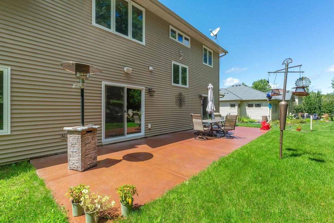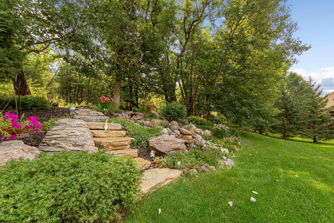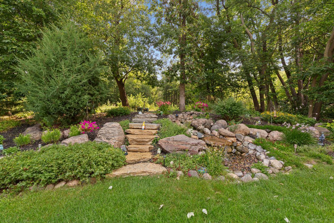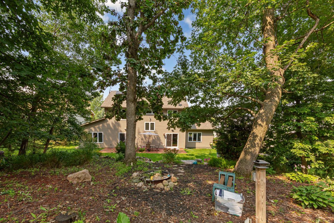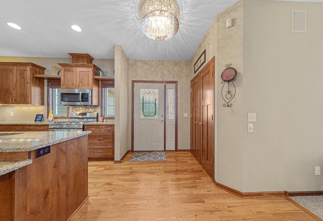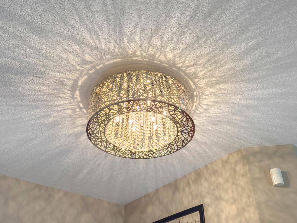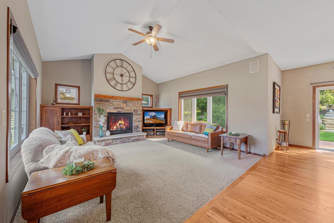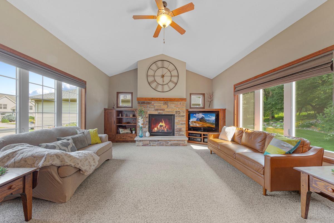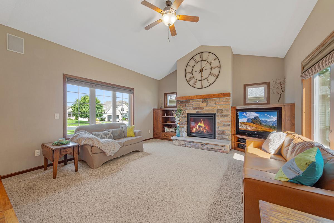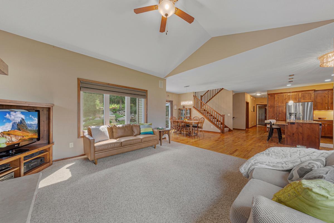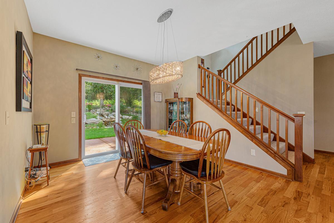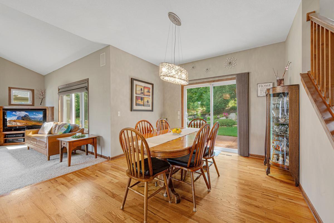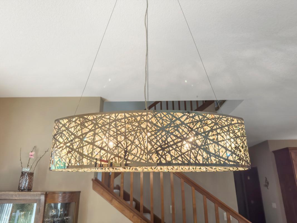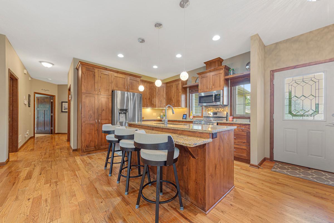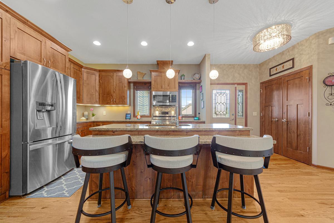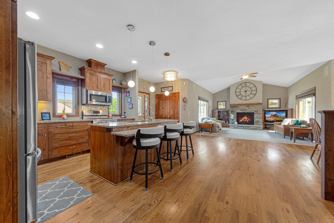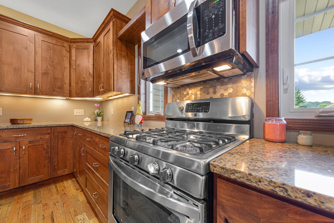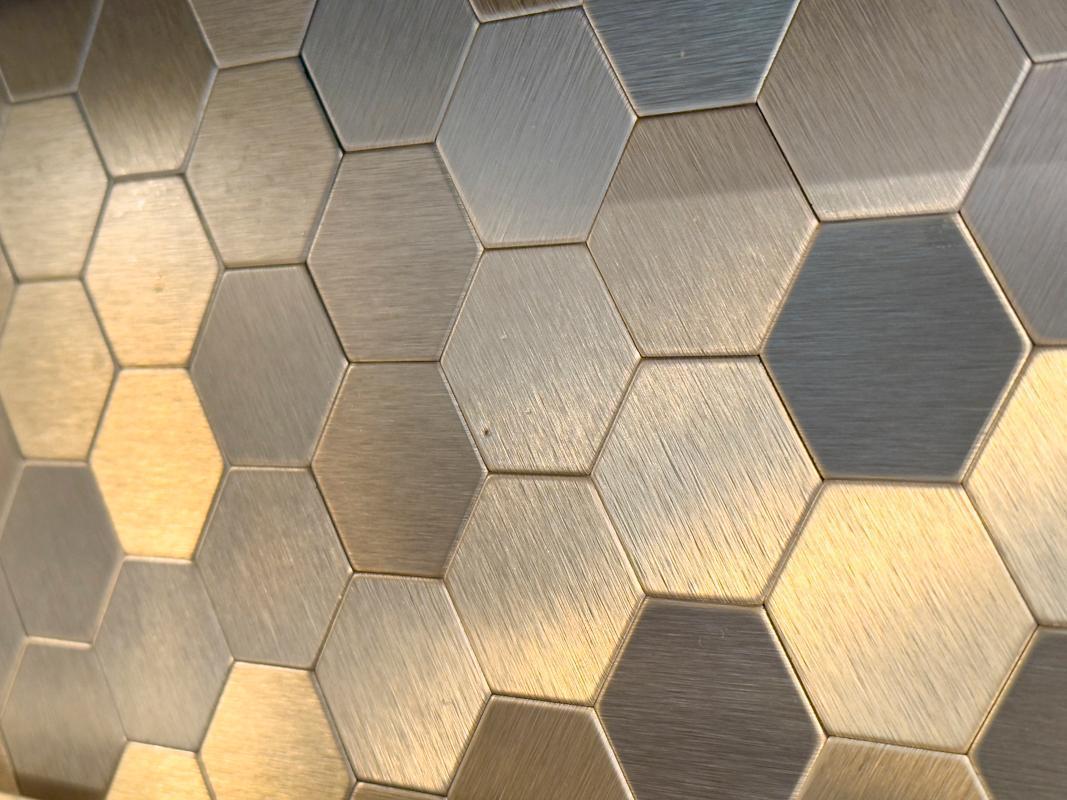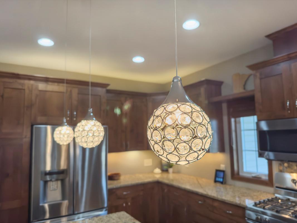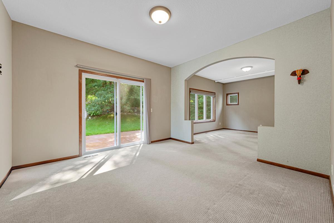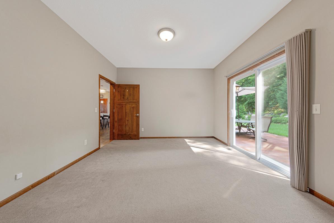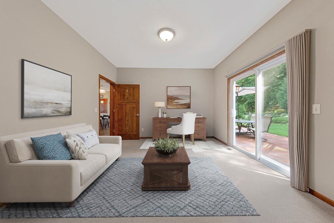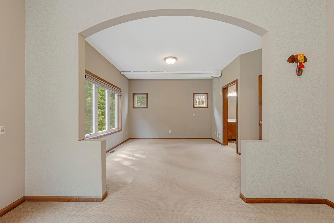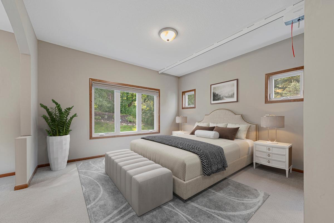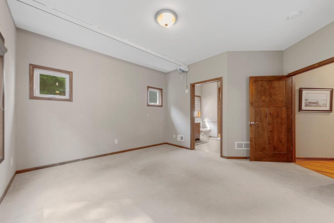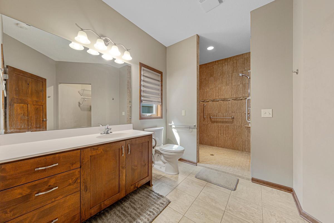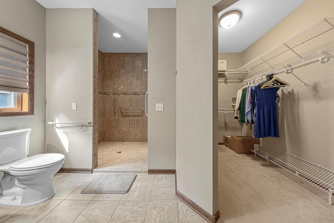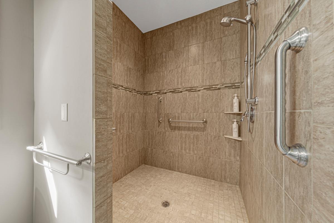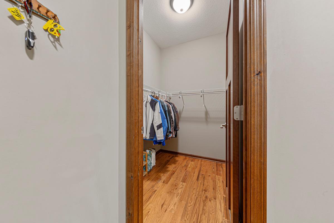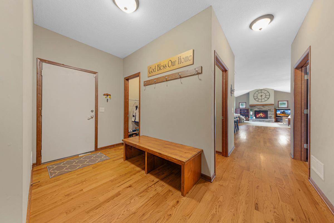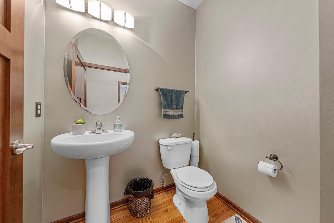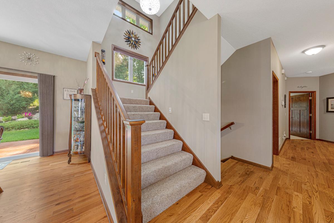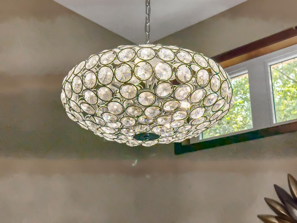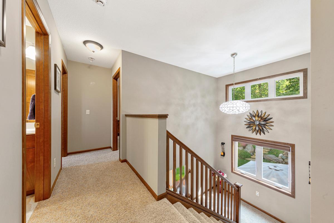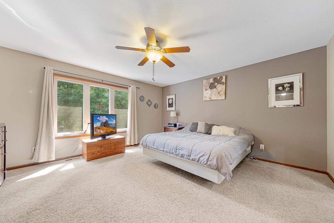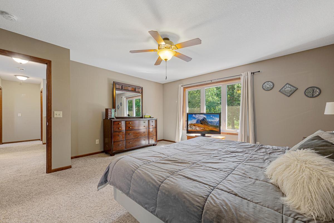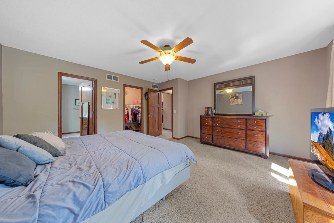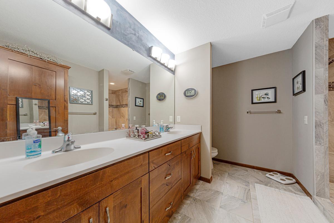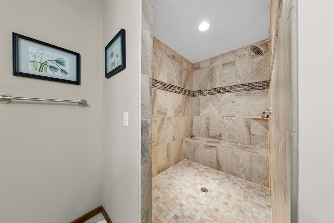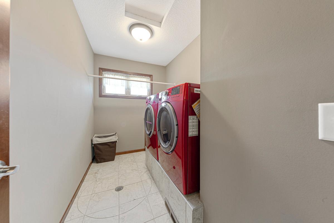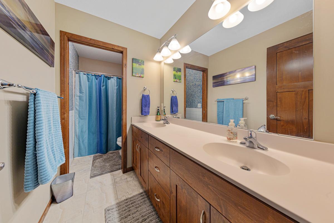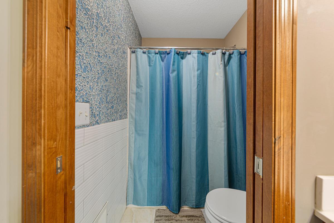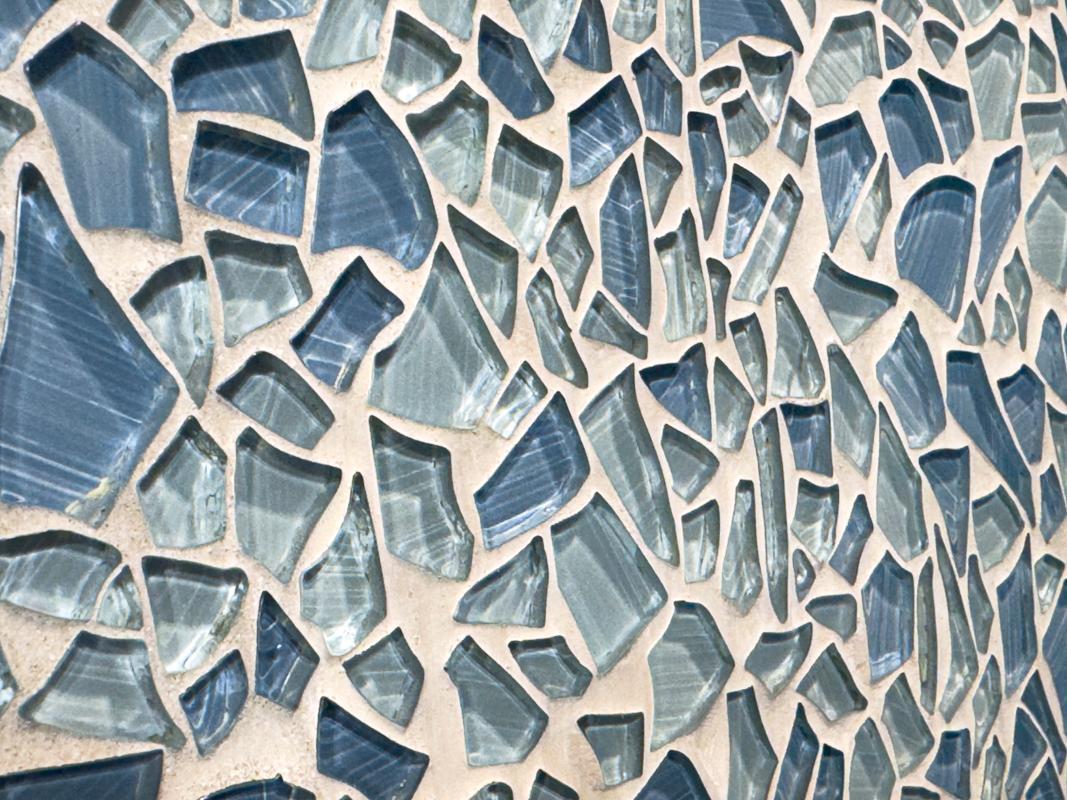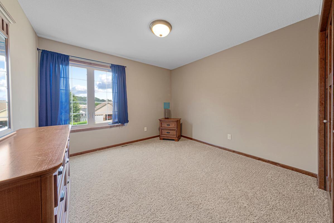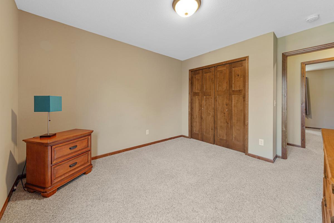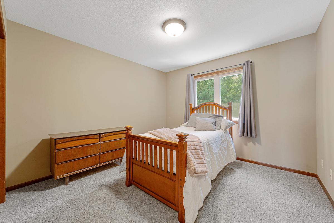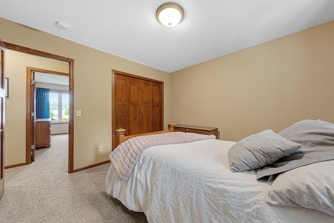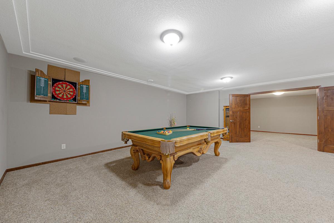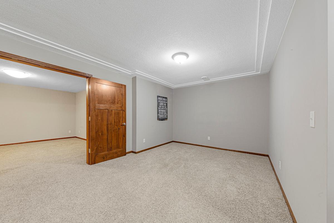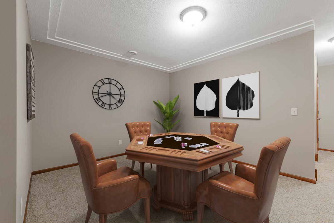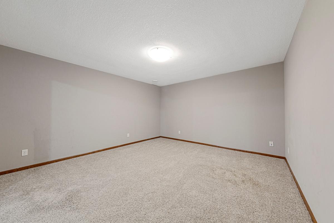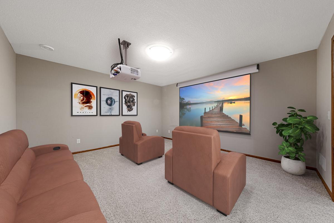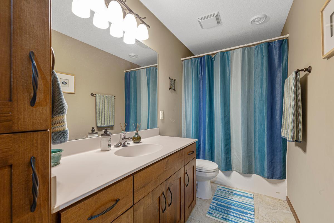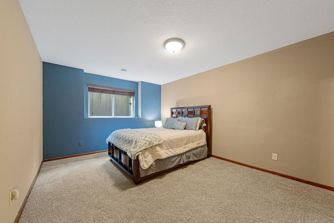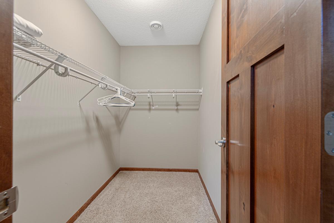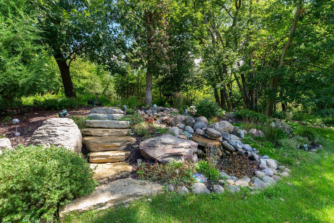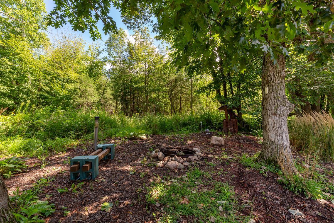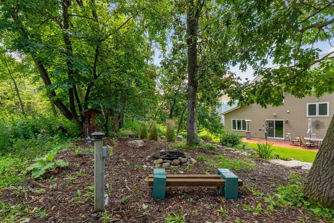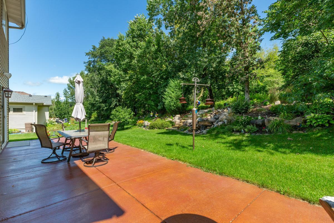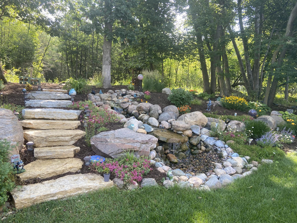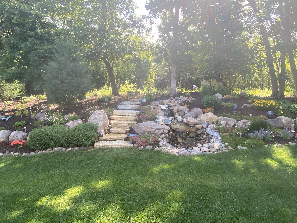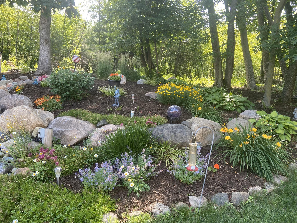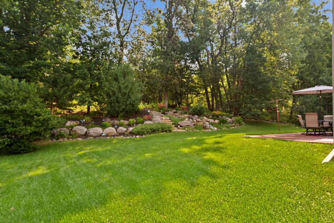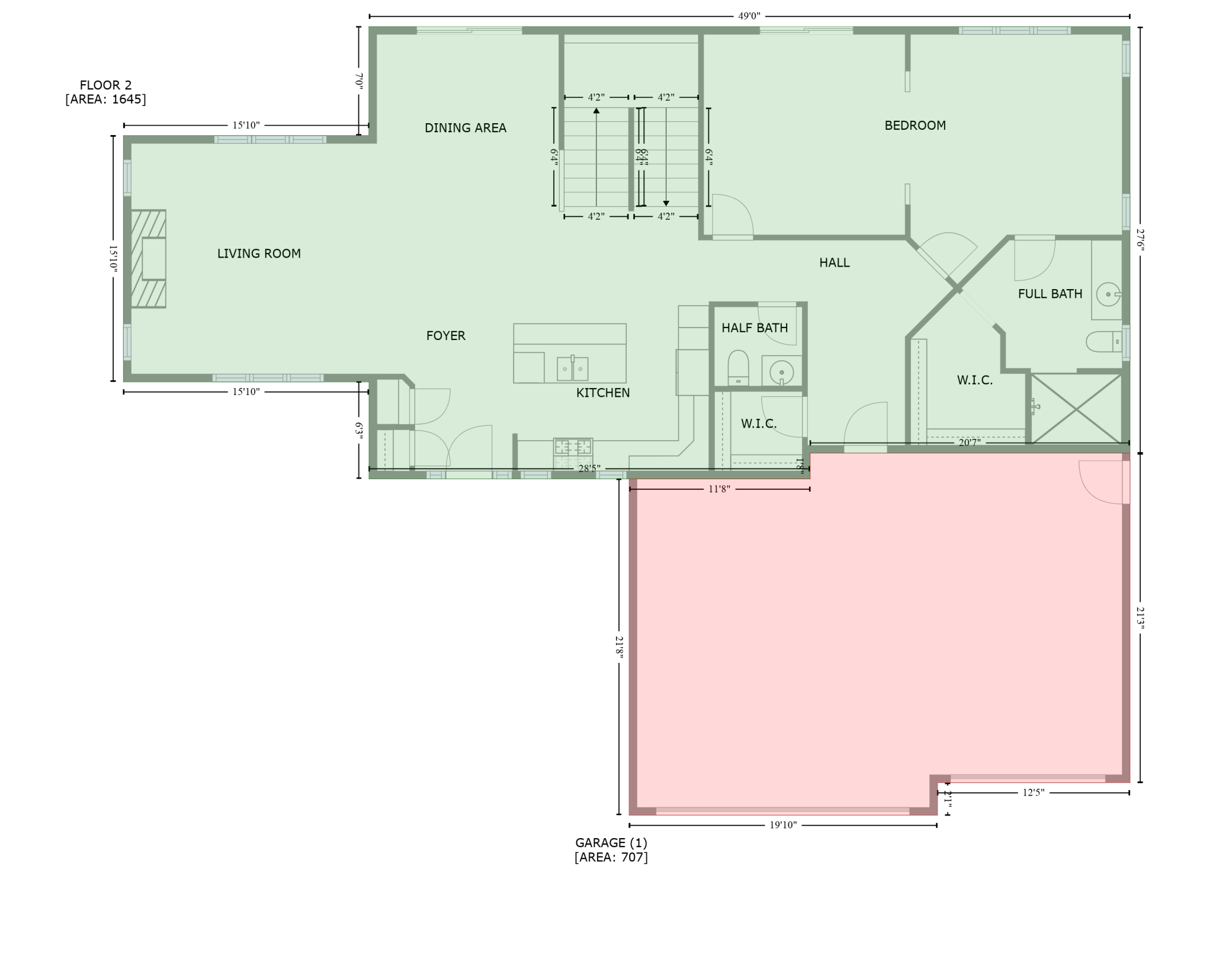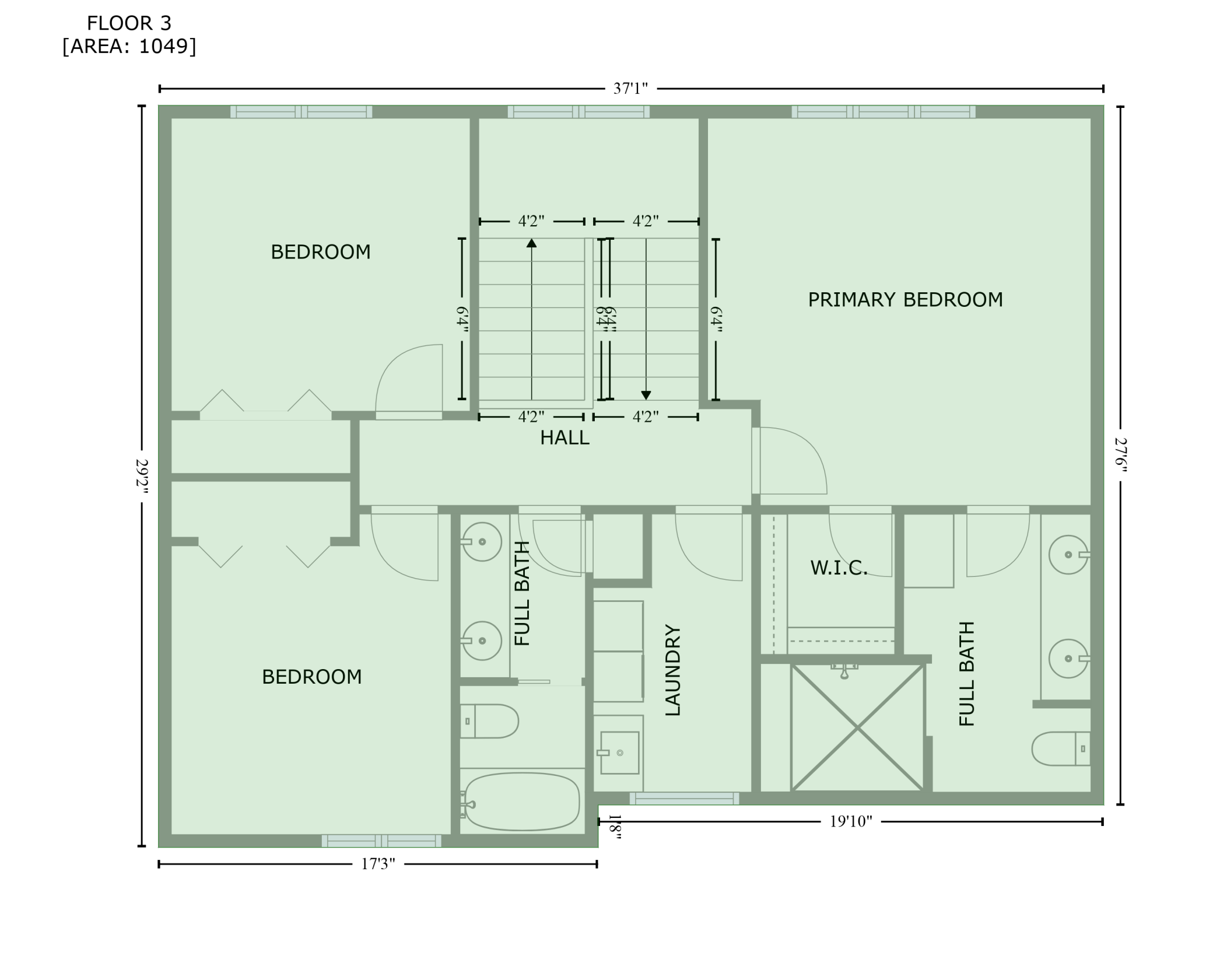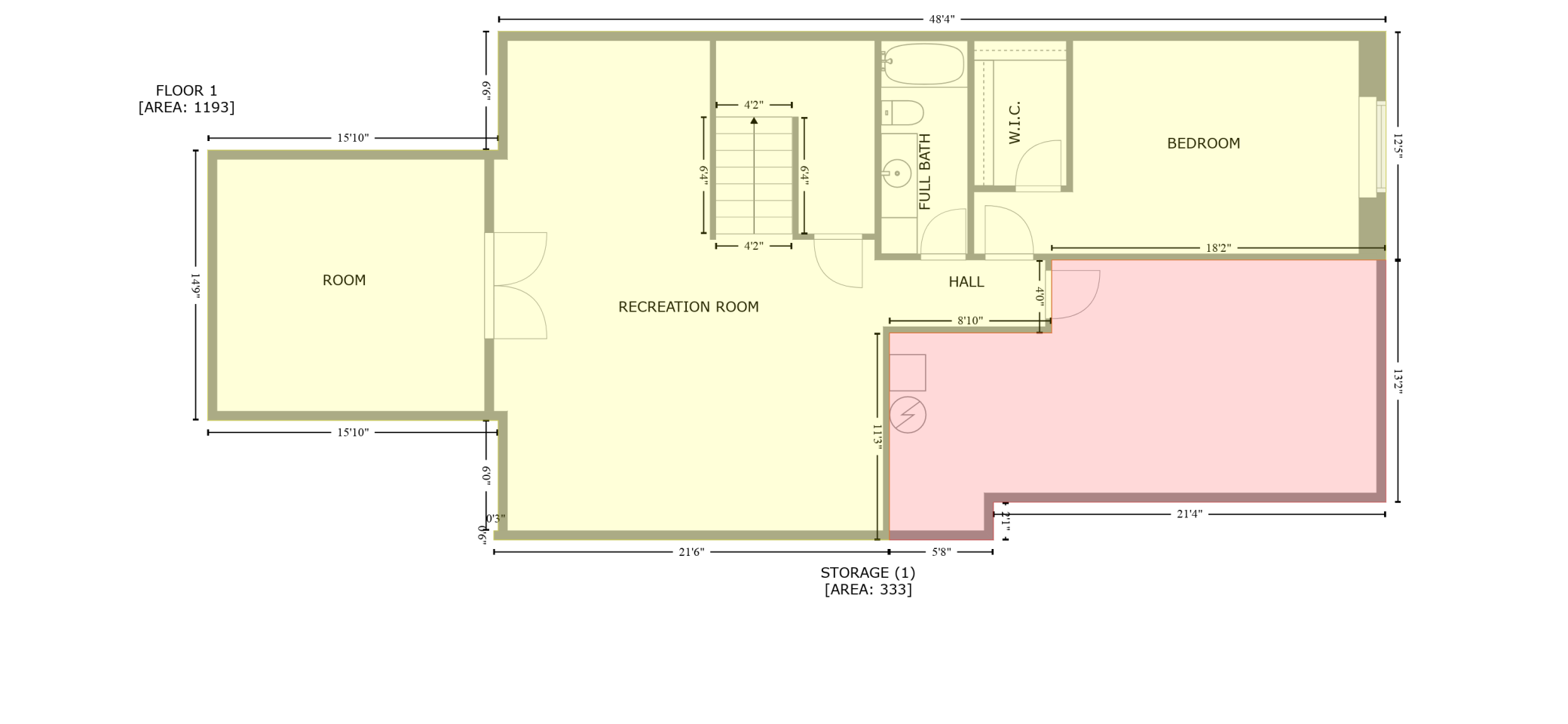
Property Listing
Description
***Stunning Custom-Built 5-Bedroom Home with Luxurious Upgrades and Breathtaking Views*** Step inside this beautifully crafted 5-bedroom, 5-bathroom custom home designed for comfort, elegance, and effortless main-floor living. From the moment you enter, you’ll notice the thoughtful layout and high-end finishes that make this property truly one of a kind. Further detail will also include the option for multi-generational living. The main level features a spacious primary suite with a walk-in shower, and an open concept living area with a gas fireplace that flows seamlessly into a gourmet kitchen. Outfitted with rich knotty alder cabinetry, the kitchen is a chef’s dream—perfect for entertaining or quiet evenings at home. The informal dining room offers panoramic views of lush gardens, mature woods, and your very own waterfall feature—an outdoor oasis just steps away. Complementing that abundance of windows there are Hunter Douglas blinds to finish the aesthetic. Upstairs, you’ll find a second primary suite with a walk-in shower, laundry room, plus two additional bedrooms that offer flexibility for family, guests, or a home office. The fully finished lower level includes a fifth bedroom and expansive space ideal for a game room, home theater, or entertaining area. Step outside to enjoy the beautifully landscaped backyard, complete with a private fire pit area accessible by stone steps—perfect for cozy evenings under the stars. Additional features include an insulated garage, solar panels for energy efficiency, and countless upgrades throughout. This home is a rare find—luxurious, functional, and surrounded by natural beauty. Come see it for yourself! ***1-year home warranty provided to the buyer from the seller at closing.***Property Information
Status: Active
Sub Type: ********
List Price: $630,000
MLS#: 6495775
Current Price: $630,000
Address: 2708 Oak Lawn Drive, Northfield, MN 55057
City: Northfield
State: MN
Postal Code: 55057
Geo Lat: 44.42952
Geo Lon: -93.181159
Subdivision: Locust Dev
County: Rice
Property Description
Year Built: 2012
Lot Size SqFt: 12196.8
Gen Tax: 11458
Specials Inst: 40
High School: ********
Square Ft. Source:
Above Grade Finished Area:
Below Grade Finished Area:
Below Grade Unfinished Area:
Total SqFt.: 4220
Style: Array
Total Bedrooms: 5
Total Bathrooms: 5
Total Full Baths: 2
Garage Type:
Garage Stalls: 3
Waterfront:
Property Features
Exterior:
Roof:
Foundation:
Lot Feat/Fld Plain: Array
Interior Amenities:
Inclusions: ********
Exterior Amenities:
Heat System:
Air Conditioning:
Utilities:


