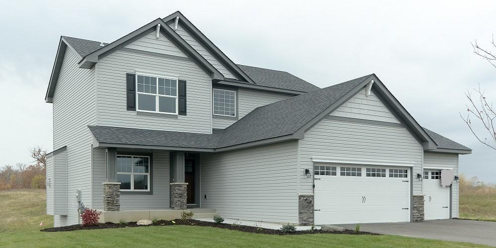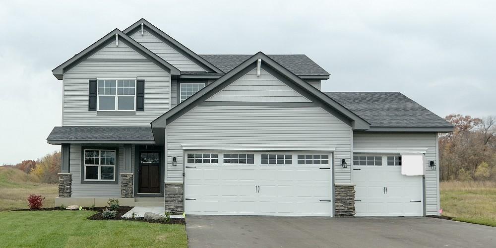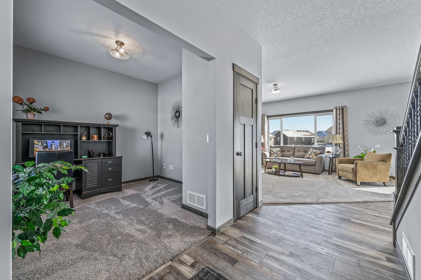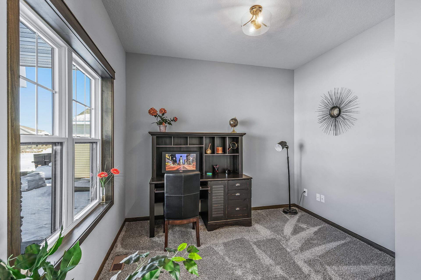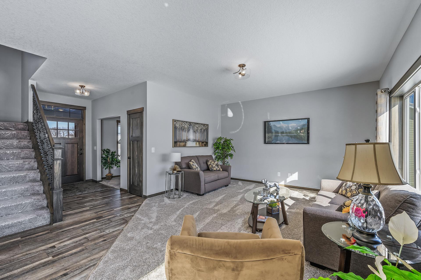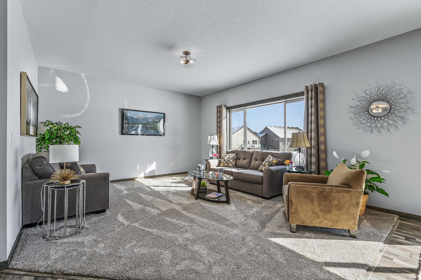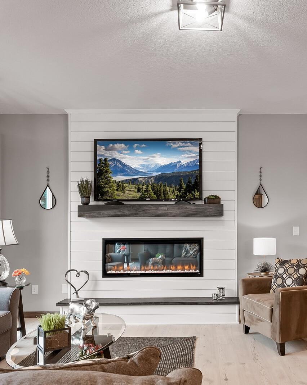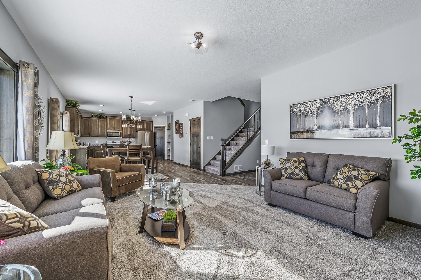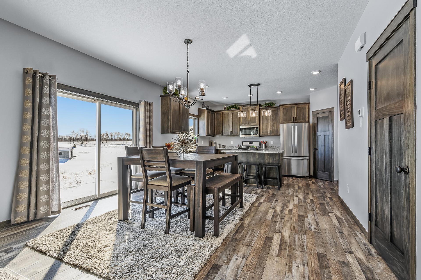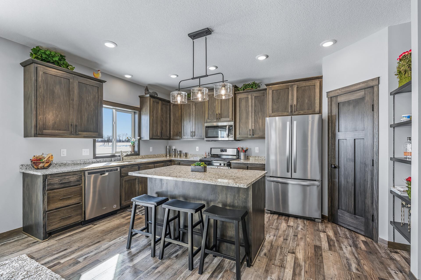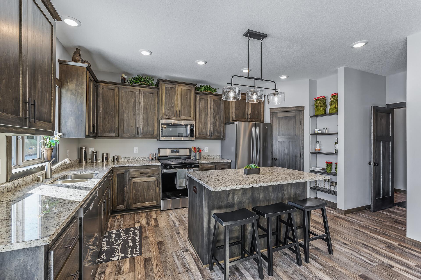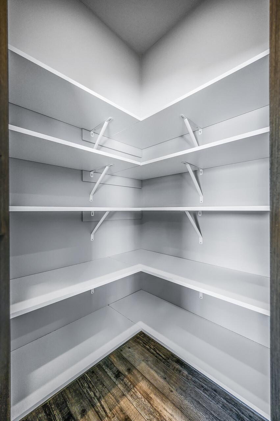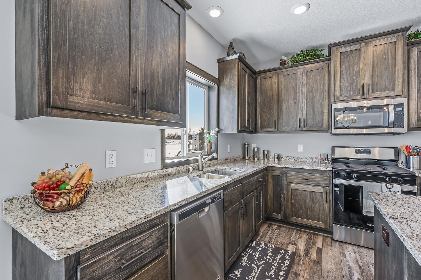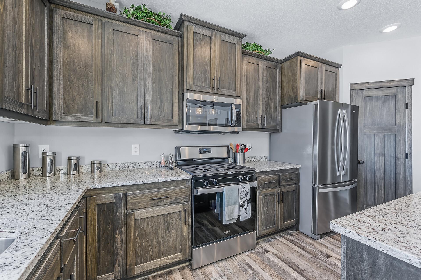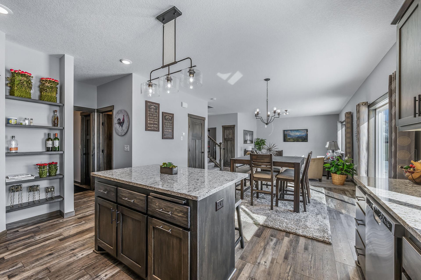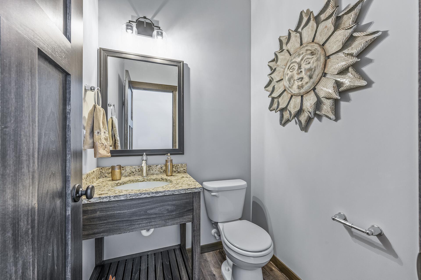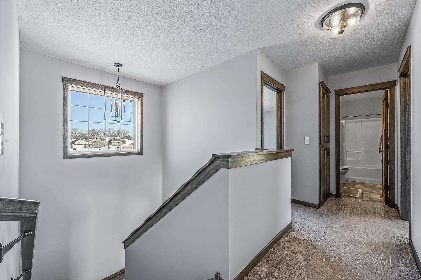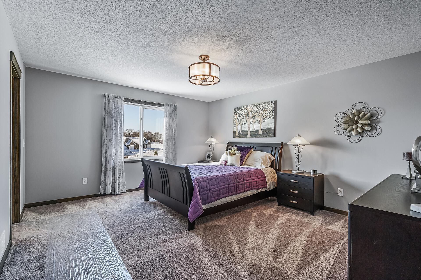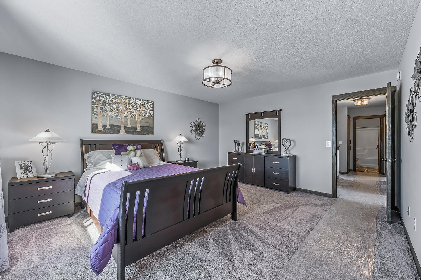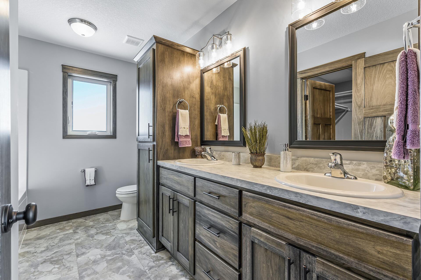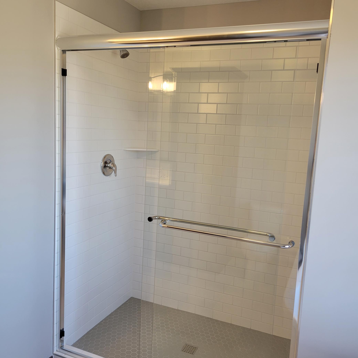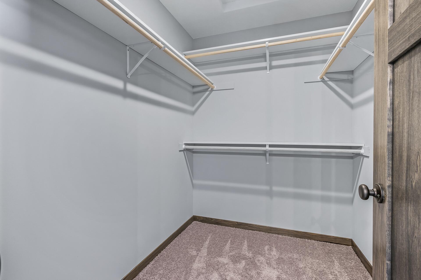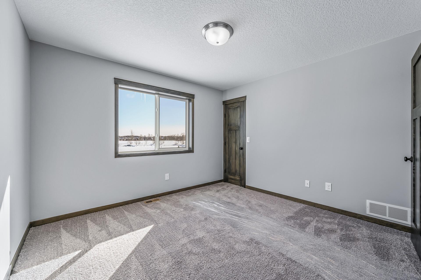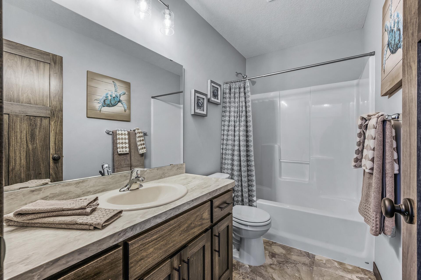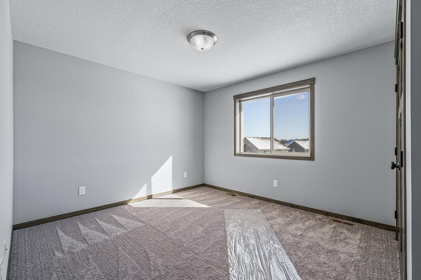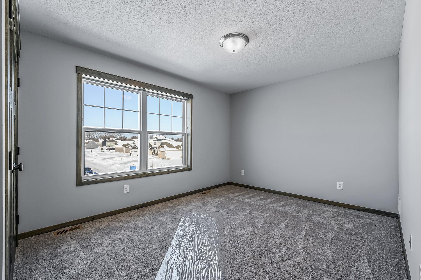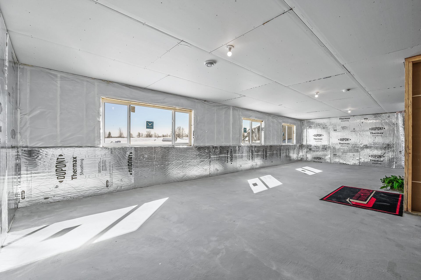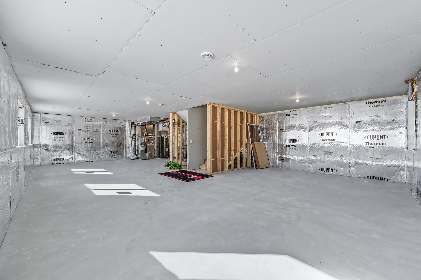
Property Listing
Description
The Cambridge 2 story plan offers 4 Bedrooms, 3 baths plus a main floor office and is designed for today's open concept living! Custom Popal Cabinets with 42-inch uppers, Granite counter tops, Garbage/recycle bin, Walk in Pantry , Stainless steel kitchen appliances, Center Island w/ snack bar overhang & Pendent light. 1/2 bath & Mud/Laundry room w/walk-in closet off the kitchen/garage area. Luxurious Vinyl Plank flooring, Knockdown ceilings. Electric fireplace with shiplap surround in the great room. Bluetooth Wi-fi garage door opener & keypad are on the main stall. Address stone, oversized 42-inch wood front entrance door with transom window and deadbolt lock. Spacious Owners Suite with Double sink vanity, linen closet, ceramic tile 5 x 3 shower and Walk-in closet. Full Lookout basement for future expansion of rec room, 5th bedrooms and 3/4 bath. This home offers what you have been looking for!Property Information
Status: Active
Sub Type: ********
List Price: $469,231
MLS#: 6492611
Current Price: $469,231
Address: 1608 10th Street NE, Buffalo, MN 55313
City: Buffalo
State: MN
Postal Code: 55313
Geo Lat: 45.181277
Geo Lon: -93.846055
Subdivision: Misty Meadows 3rd Addition
County: Wright
Property Description
Year Built: 2025
Lot Size SqFt: 13939.2
Gen Tax: 576
Specials Inst: 0
High School: Buffalo-Hanover-Montrose
Square Ft. Source:
Above Grade Finished Area:
Below Grade Finished Area:
Below Grade Unfinished Area:
Total SqFt.: 3161
Style: Array
Total Bedrooms: 4
Total Bathrooms: 3
Total Full Baths: 1
Garage Type:
Garage Stalls: 3
Waterfront:
Property Features
Exterior:
Roof:
Foundation:
Lot Feat/Fld Plain: Array
Interior Amenities:
Inclusions: ********
Exterior Amenities:
Heat System:
Air Conditioning:
Utilities:


