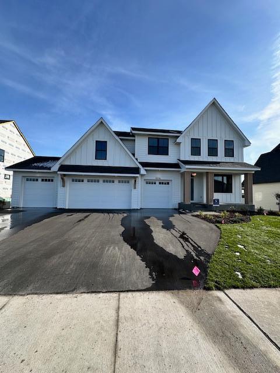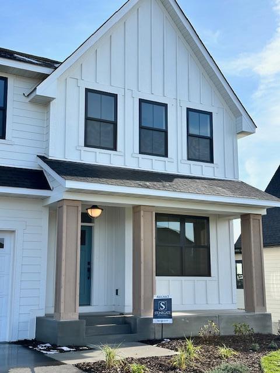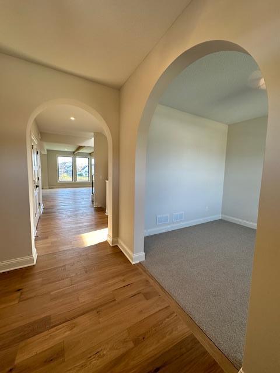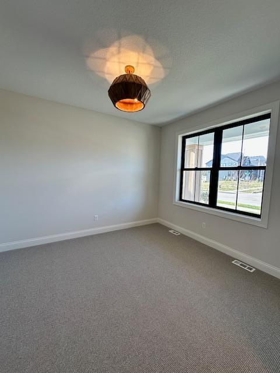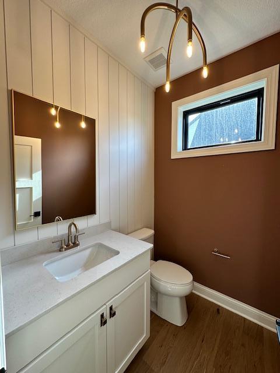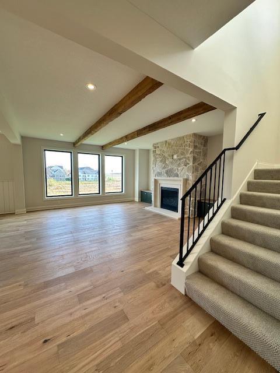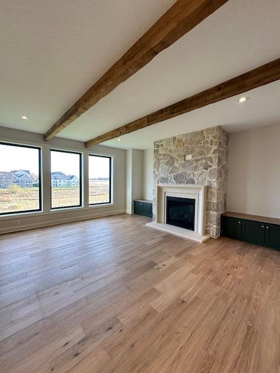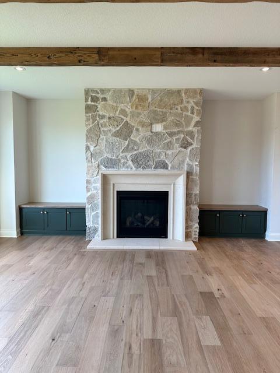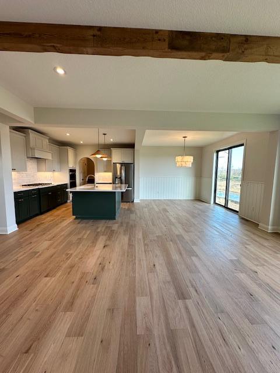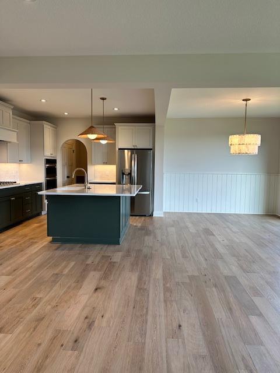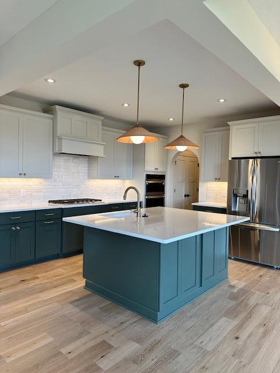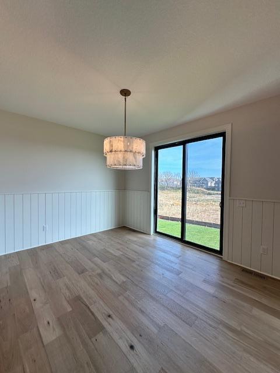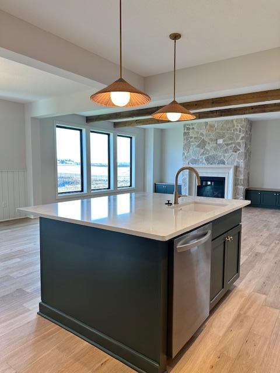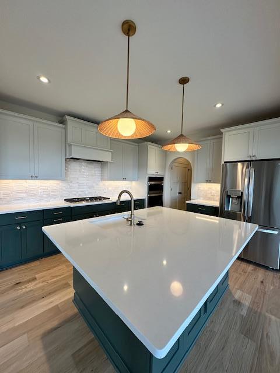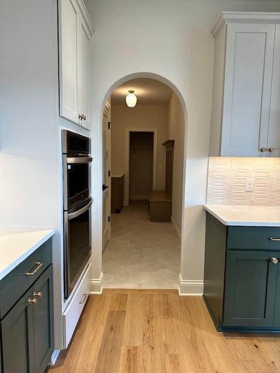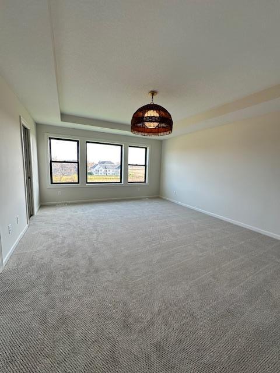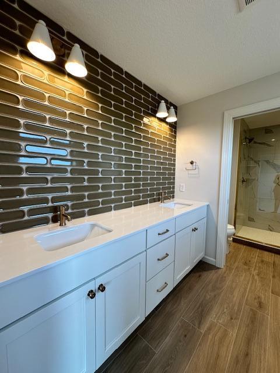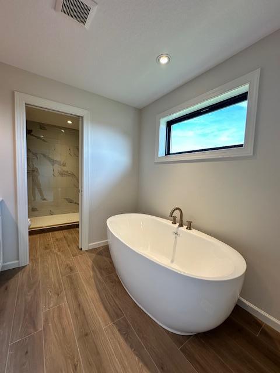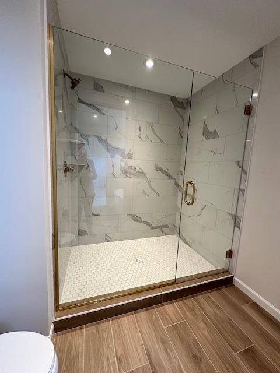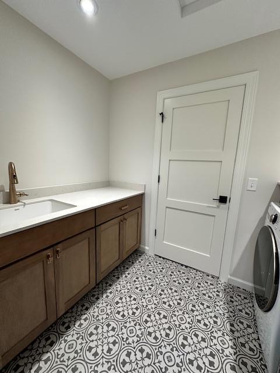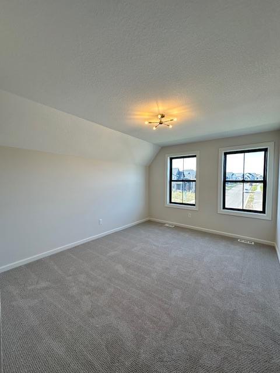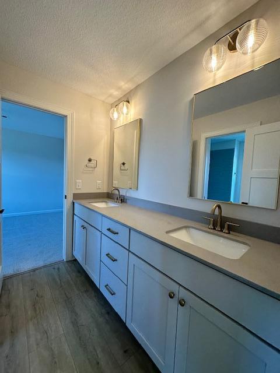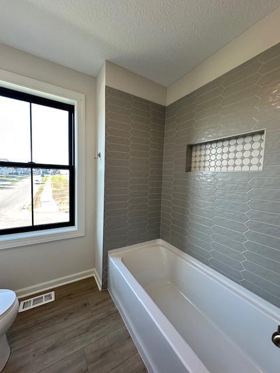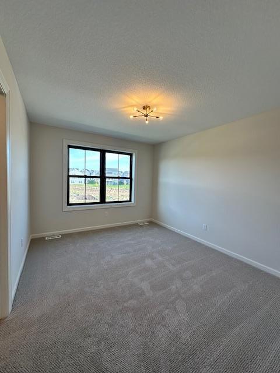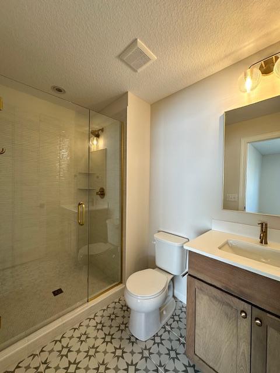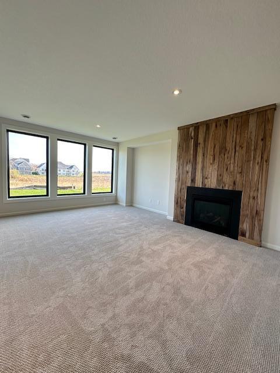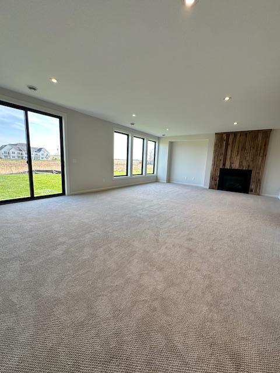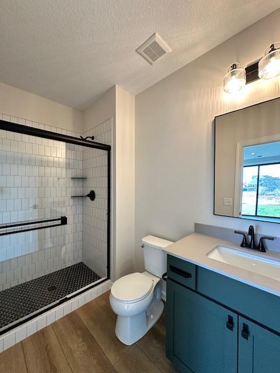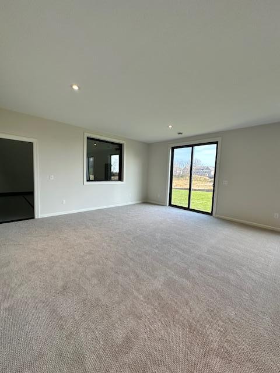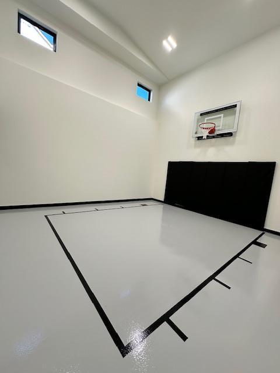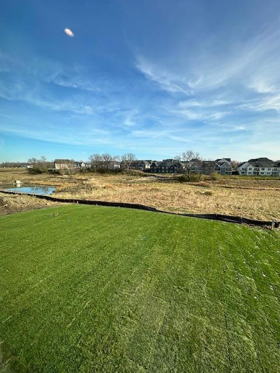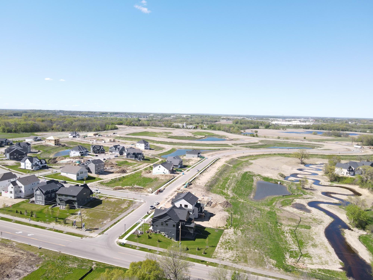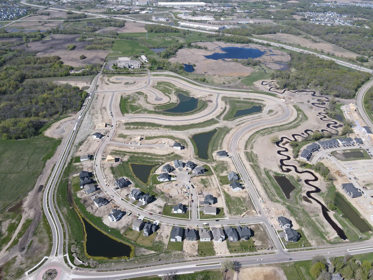
Property Listing
Description
Ask us about our interest rate Incentive! Completed New Construction by Stonegate Builders. New community pool and clubhouse coming Summer 2025. The Geneva offers Hardie cement board siding on all 4 sides of the home, Andersen windows, 9ft ceilings on the main and lower level, solid core doors and a 85ft wide lot backing up to Rush Creek and private views. Main level welcomes you with a flex space, open great room, gourmet kitchen with gas cooktop, quartz countertops, LG appliances, tile backsplash, soft close cabinetry and drawers, designer light packaging and hardware. The upper level has 4 bedrooms. One with a jack and jill full bath, a private princess suite with 3/4 bath and a beautiful primary bedroom with a private luxury bath. All bedrooms have walk in closets. LL is a walkout with a sport court, additional bedroom and bathroom. New elementary school coming Fall 2026.Property Information
Status: Active
Sub Type:
List Price: $1,099,900
MLS#: 6489942
Current Price: $1,099,900
Address: 10136 Peony Lane N, Maple Grove, MN 55311
City: Maple Grove
State: MN
Postal Code: 55311
Geo Lat: 45.139062
Geo Lon: -93.50754
Subdivision: Evanswood Of Maple Grove
County: Hennepin
Property Description
Year Built: 2024
Lot Size SqFt: 10890
Gen Tax: 60
Specials Inst: 0
High School: ********
Square Ft. Source:
Above Grade Finished Area:
Below Grade Finished Area:
Below Grade Unfinished Area:
Total SqFt.: 4369
Style: Array
Total Bedrooms: 5
Total Bathrooms: 5
Total Full Baths: 2
Garage Type:
Garage Stalls: 4
Waterfront:
Property Features
Exterior:
Roof:
Foundation:
Lot Feat/Fld Plain: Array
Interior Amenities:
Inclusions: ********
Exterior Amenities:
Heat System:
Air Conditioning:
Utilities:


