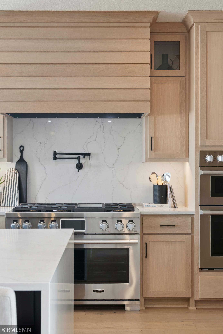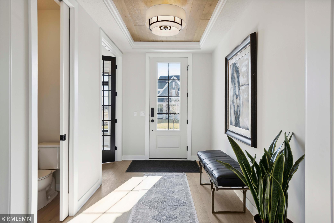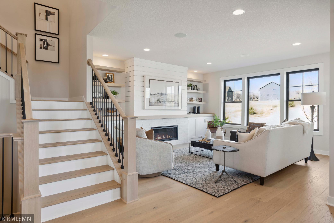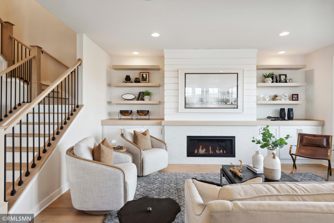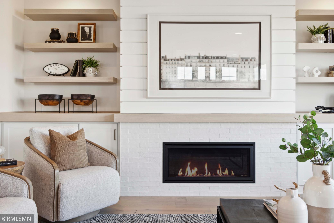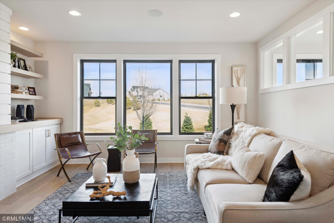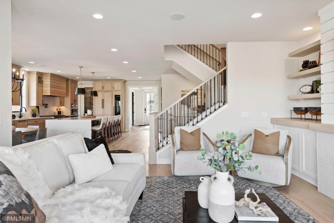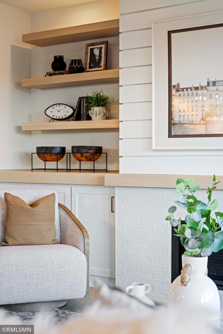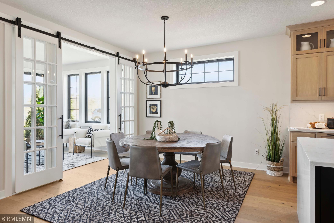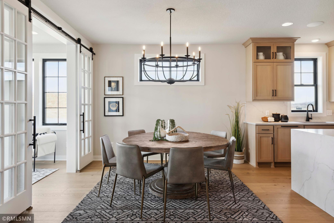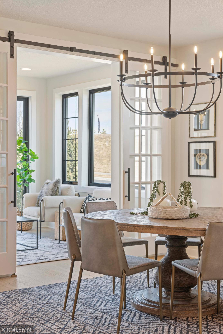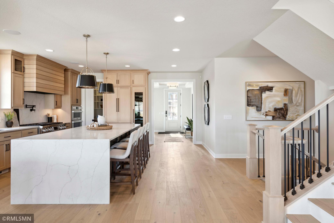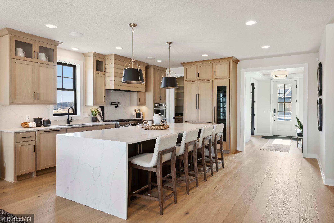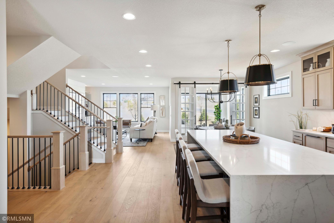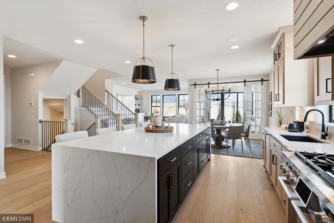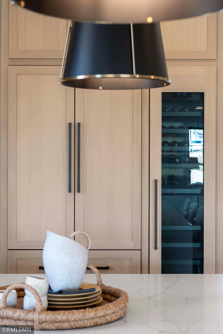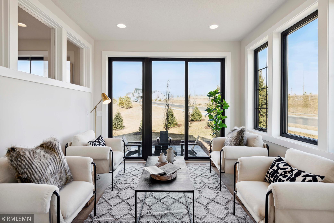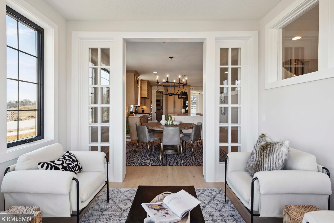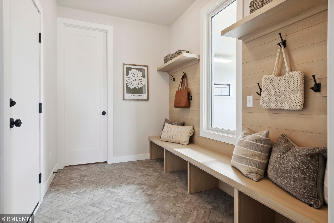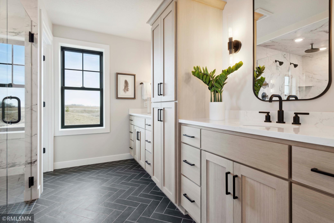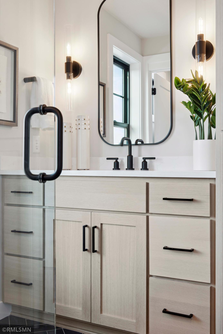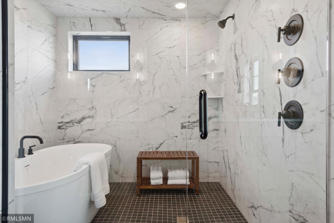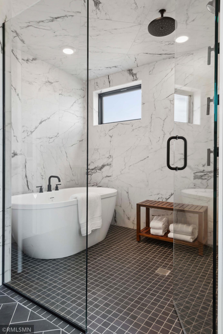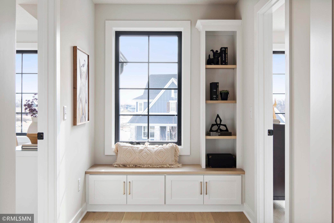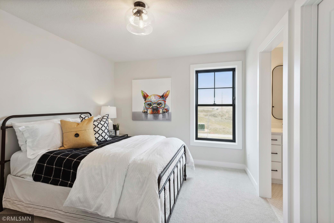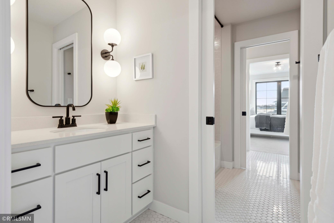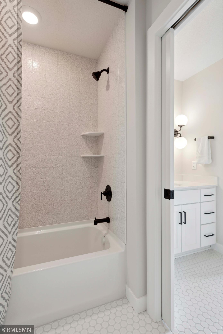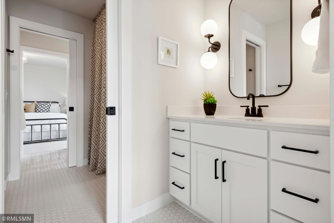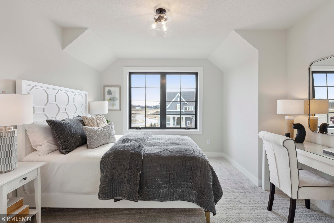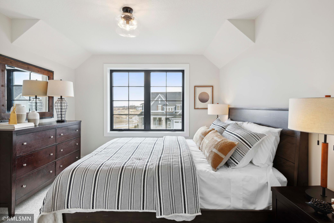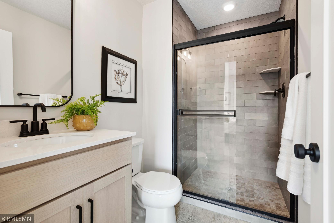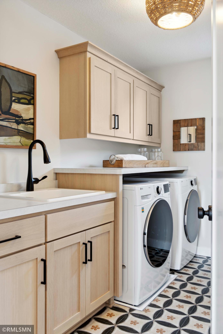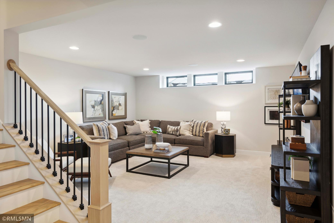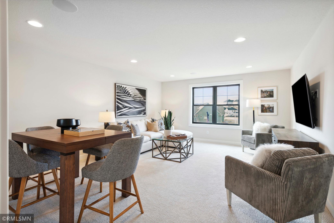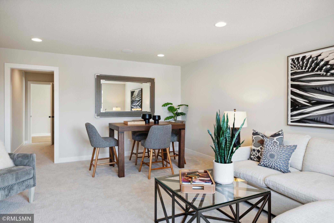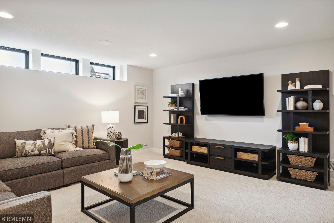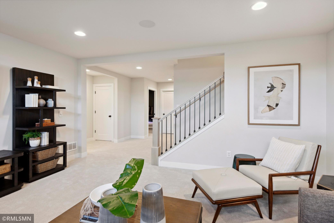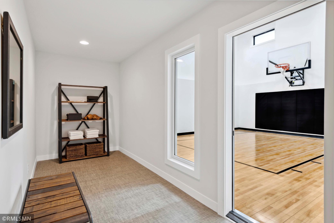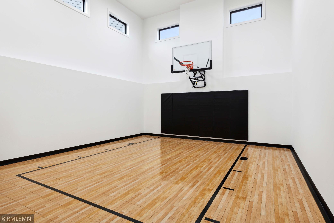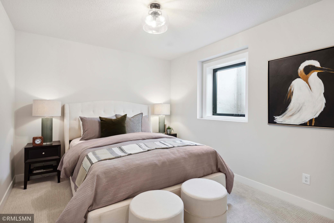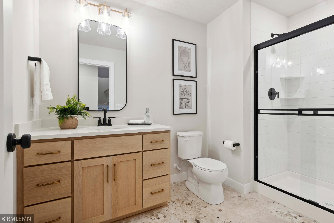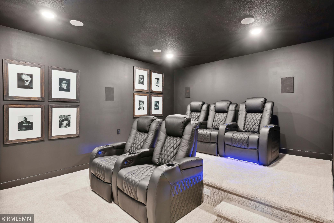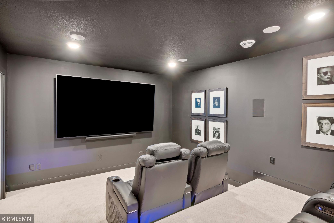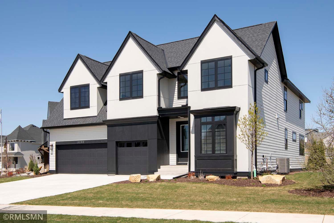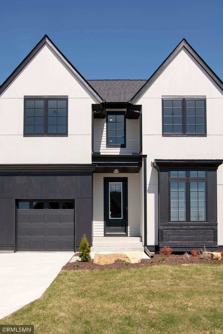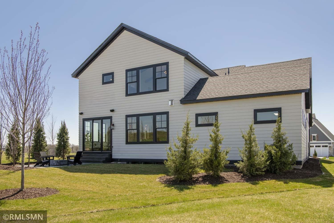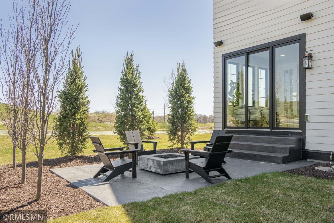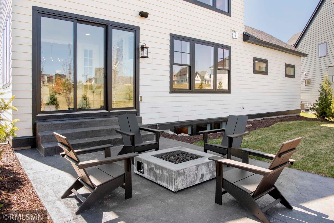
Property Listing
Description
Welcome home to Robert Thomas’ newest floorplan – The “Savannah” in stunning Huntersbrook - Victoria’s first and only neighborhood with a private pool and clubhouse. /n Built into rolling hills, this executive neighborhood is where memories are made and lifelong friends are created. Huntersbrook is conveniently located just 7 min from Target/Cub/Home Depot and 15 min from 494. /t This Modern Tudor designed home showcases a chef’s kitchen with a built-in wood panel front fridge and wine column, 48” gas range mirrored above by a wood plank hood, rift cut oak cabinets to the ceiling, pantry with built in cabinets and a 10’ long center island. You will also fall in love with the Sunroom, Architectural Fireplace, wood stair treads which lead to a wood floor gallery upstairs, cathedral vaulted primary bedroom with wood beams, bonus room, J&J and en-suite baths plus a Sport Court and theater room in the lower level. Home packages with this same floorplan range from the low $800’s to $1.5M.Property Information
Status: Active
Sub Type:
List Price: $1,299,900
MLS#: 6487023
Current Price: $1,299,900
Address: 5280 Rolling Hills Parkway, Victoria, MN 55386
City: Victoria
State: MN
Postal Code: 55386
Geo Lat: 44.820016
Geo Lon: -93.654083
Subdivision: Huntersbrook of Victoria
County: Carver
Property Description
Year Built: 2024
Lot Size SqFt: 0
Gen Tax: 0
Specials Inst: 0
High School: ********
Square Ft. Source:
Above Grade Finished Area:
Below Grade Finished Area:
Below Grade Unfinished Area:
Total SqFt.: 5624
Style: (SF) Single Family
Total Bedrooms: 5
Total Bathrooms: 5
Total Full Baths: 2
Garage Type:
Garage Stalls: 3
Waterfront:
Property Features
Exterior:
Roof:
Foundation:
Lot Feat/Fld Plain: Array
Interior Amenities:
Inclusions: ********
Exterior Amenities:
Heat System:
Air Conditioning:
Utilities:


