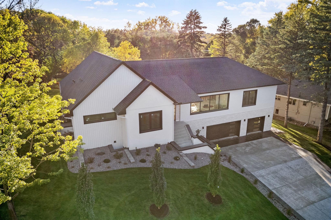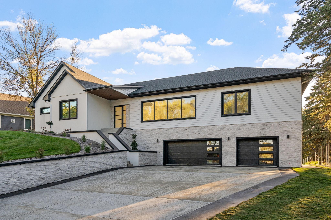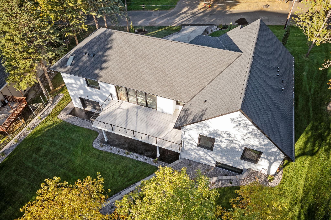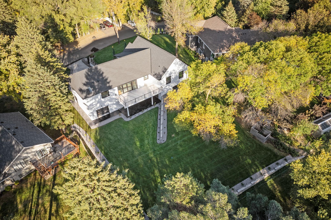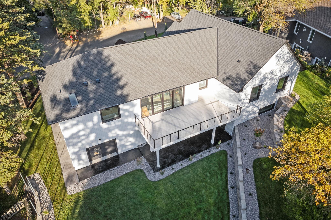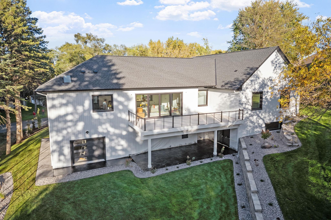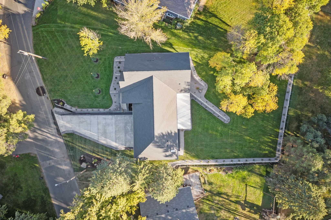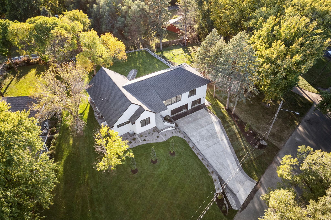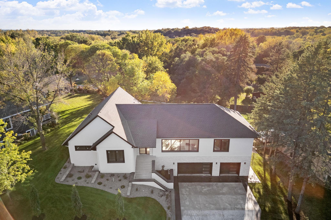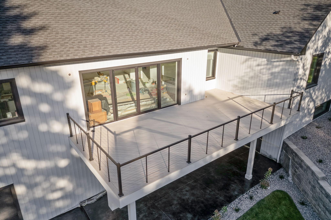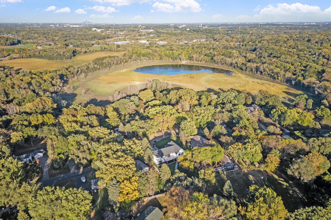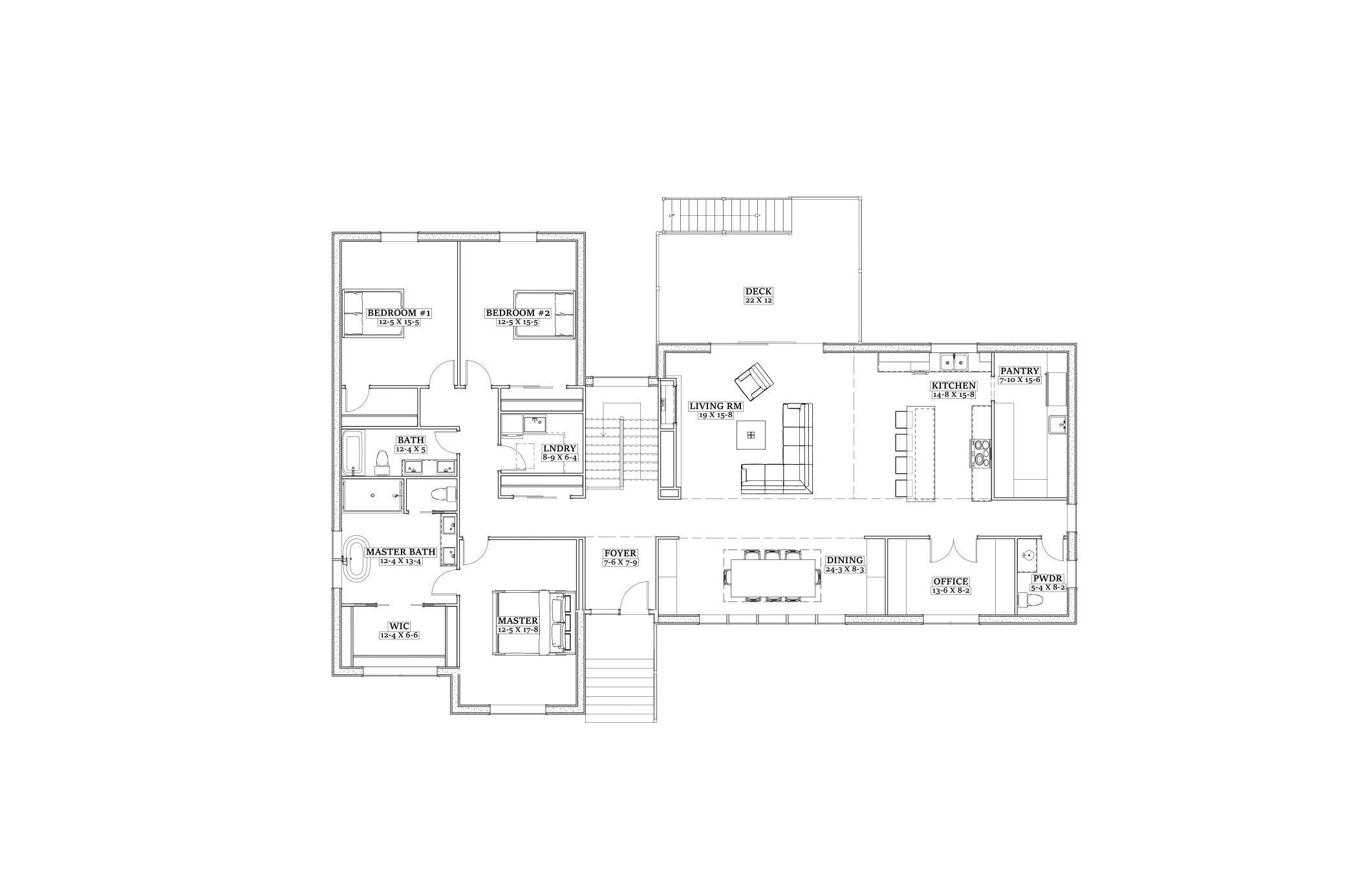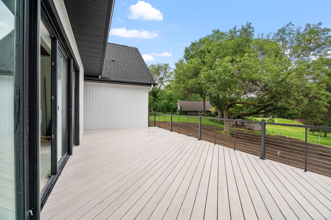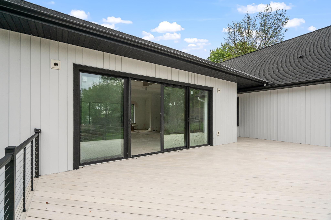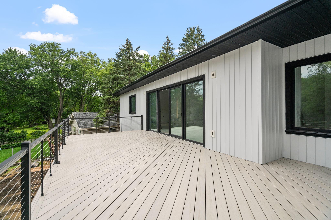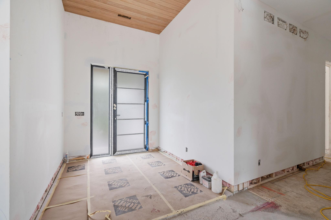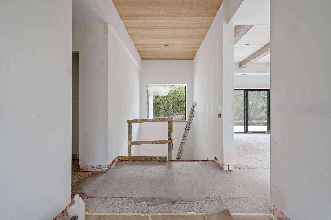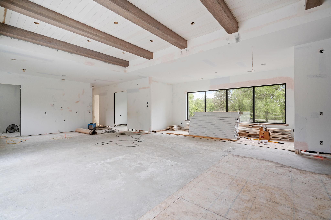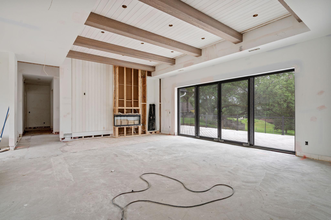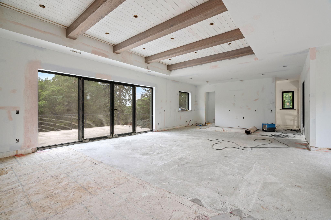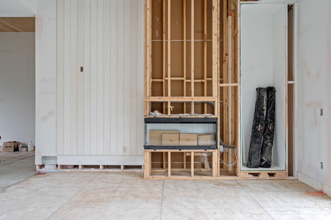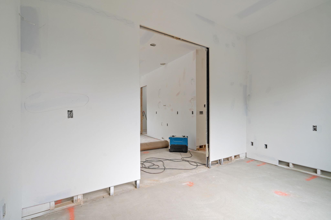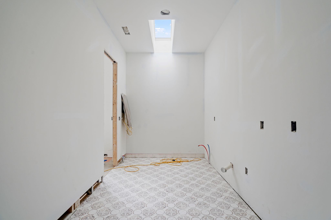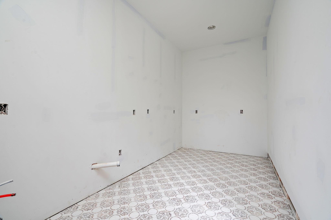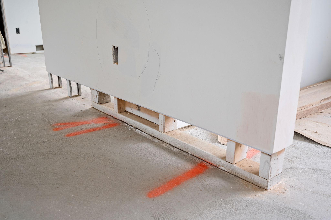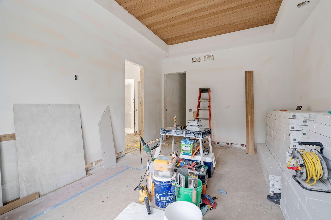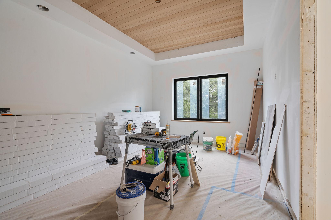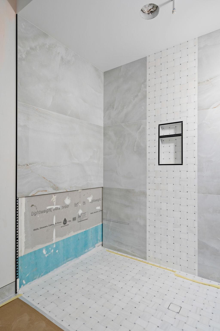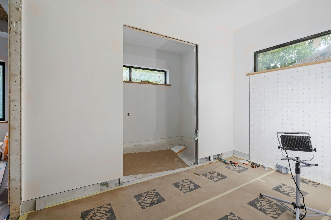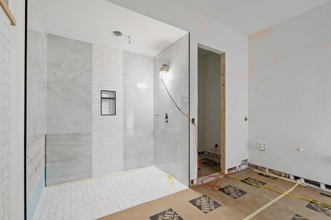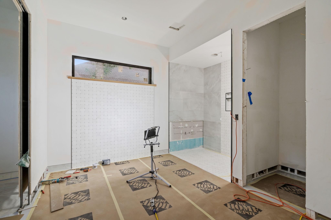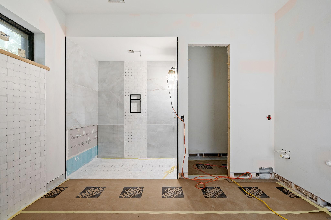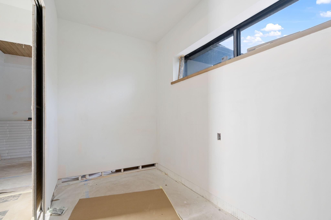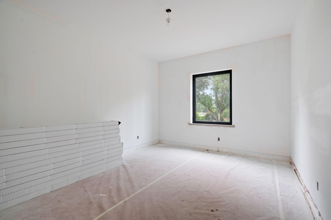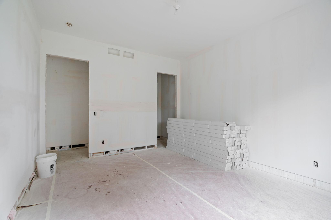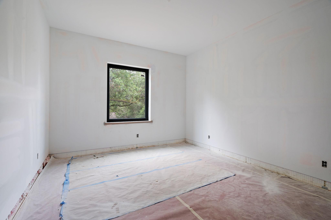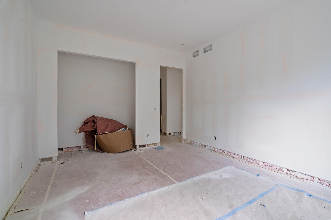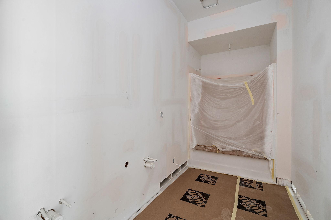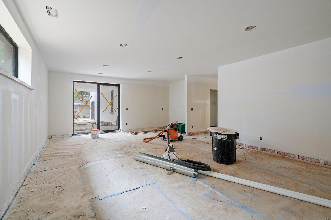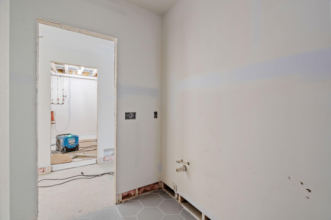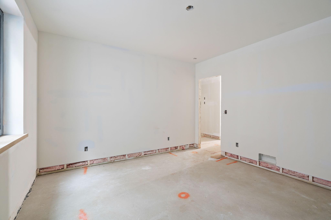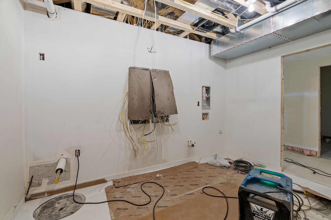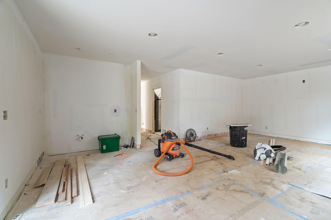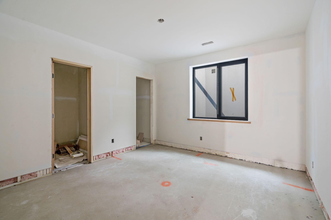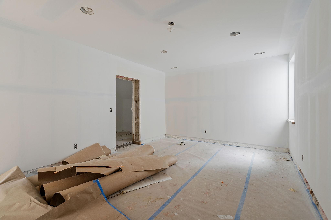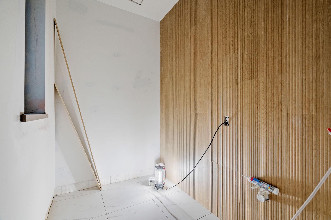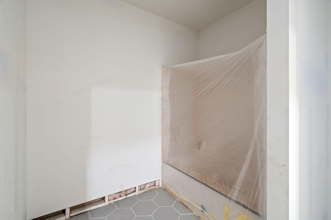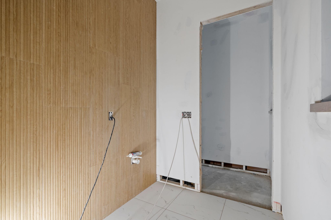
Property Listing
Description
Incredible one of a kind new construction Custom Built home with ALL exterior walls ICF (Insulated Concrete Forms) to the Roof. This is a Very High Energy Efficient Insulated Home With 8" Poured Concrete Walls insulated on both sides. All Exterior walls are R33 Insulated. In Floor Heat full Basement, Main Level & Garage. Heated Driveway & heated Exterior Steps! Never shovel snow again! Open main level floor with 10ft box vaulted ceilings in living room w/ Corner two sided fireplace. Black on black Triple Pane windows for maximum efficiency & oversized sliding door leading to the Dry Deck. Under Deck patio with Stamped Concrete floor. Open kitchen, ample cabinetry, 10ft island, high end appliances & oversized walk in pantry. 3 Bedrooms on the main level including the Large Primary with its own spa like bathroom including a large ceramic shower and standalone tub. Office on main level with double doors for a pleasant work from home experience. Basement offers a large walk out family room with 2 bedrooms & full bath. Enjoy the gym and built-in sauna OR Safe Room all from the luxury of your home. Large Mudroom from the oversized 3 car garage w/ work shop space and Bathroom/ Dog washing station. Drive through garage to back yard. All this nested in a very desirable neighborhood. Schedule a Private Showing, this one is a Must see!Property Information
Status: Active
Sub Type:
List Price: $1,500,000
MLS#: 6482827
Current Price: $1,500,000
Address: 6468 Kurtz Lane, Eden Prairie, MN 55346
City: Eden Prairie
State: MN
Postal Code: 55346
Geo Lat: 44.885937
Geo Lon: -93.473004
Subdivision: Registered Land Surv 261 Tract
County: Hennepin
Property Description
Year Built: 2024
Lot Size SqFt: 22215.6
Gen Tax: 9585
Specials Inst: 0
High School: ********
Square Ft. Source:
Above Grade Finished Area:
Below Grade Finished Area:
Below Grade Unfinished Area:
Total SqFt.: 3529
Style: (SF) Single Family
Total Bedrooms: 5
Total Bathrooms: 6
Total Full Baths: 4
Garage Type:
Garage Stalls: 3
Waterfront:
Property Features
Exterior:
Roof:
Foundation:
Lot Feat/Fld Plain: Array
Interior Amenities:
Inclusions: ********
Exterior Amenities:
Heat System:
Air Conditioning:
Utilities:



