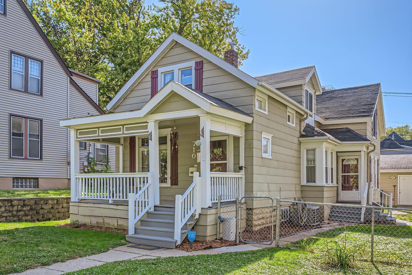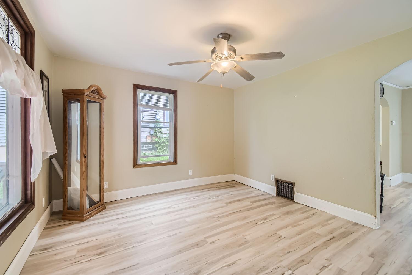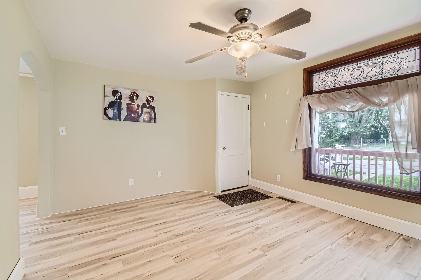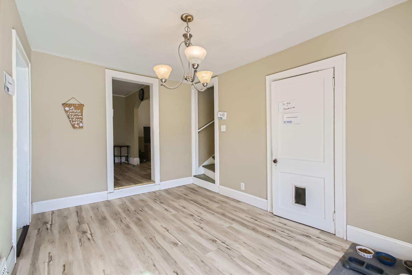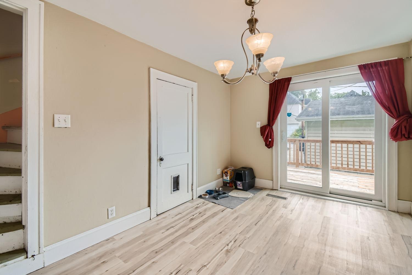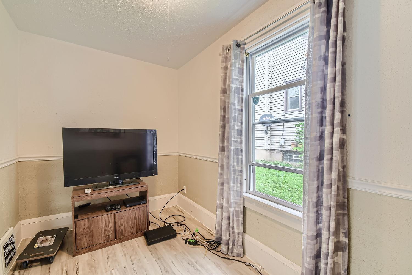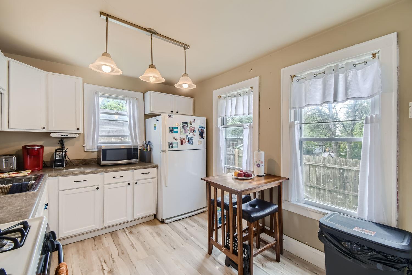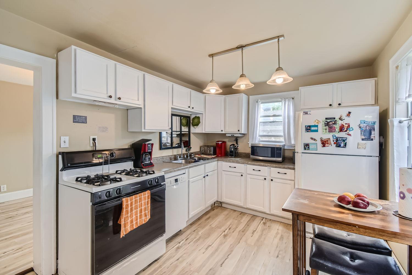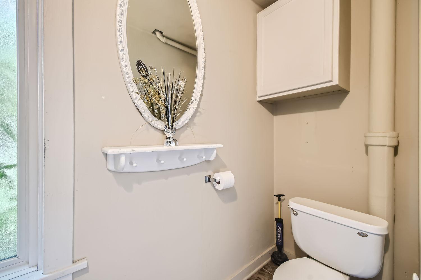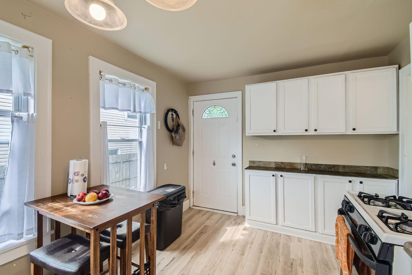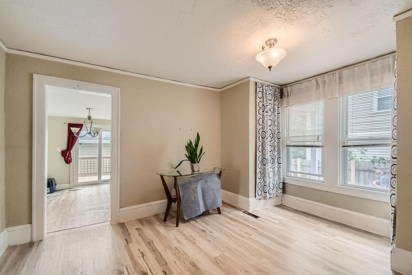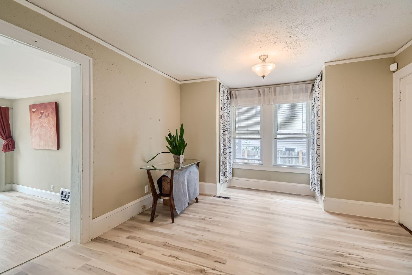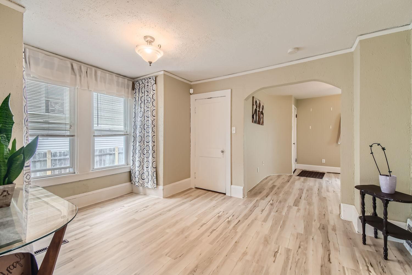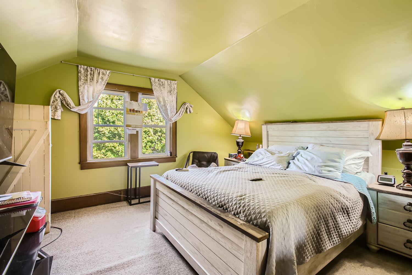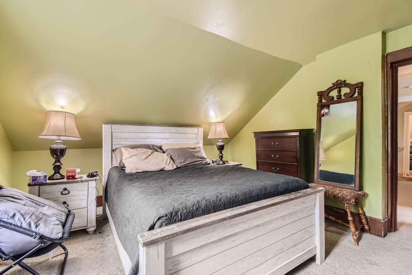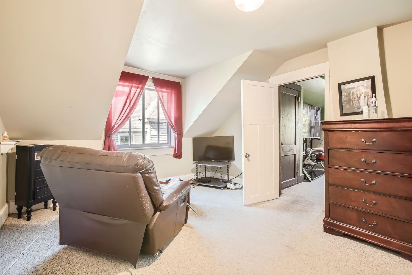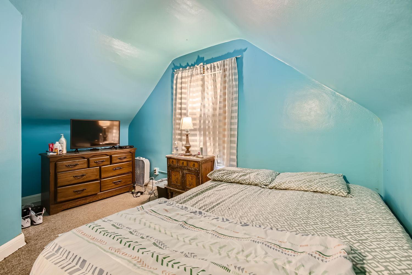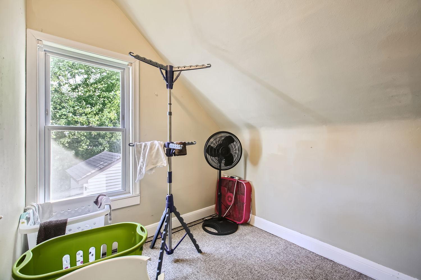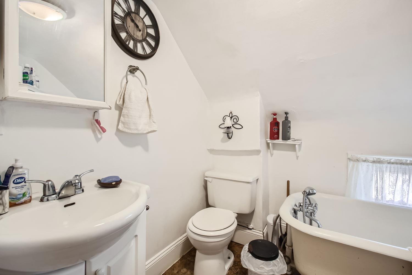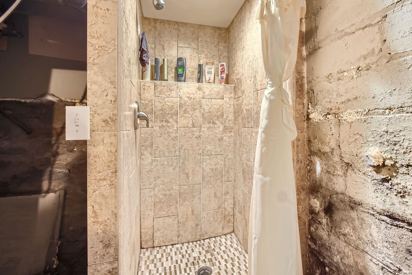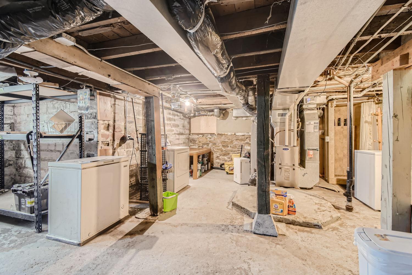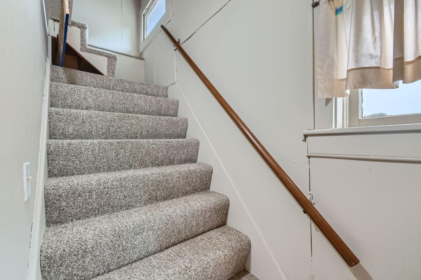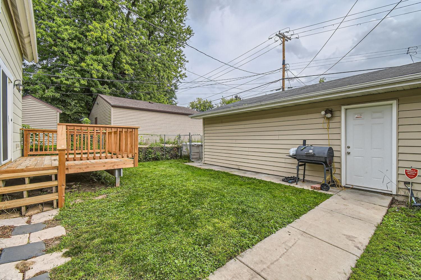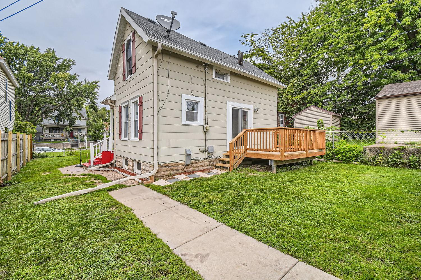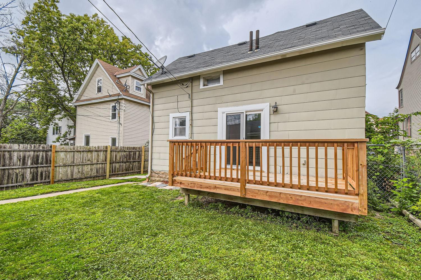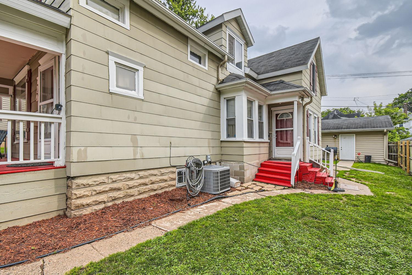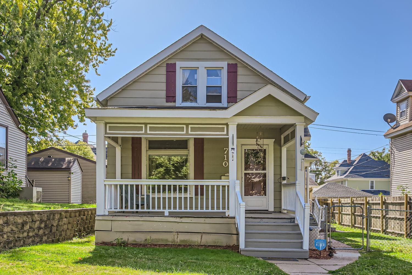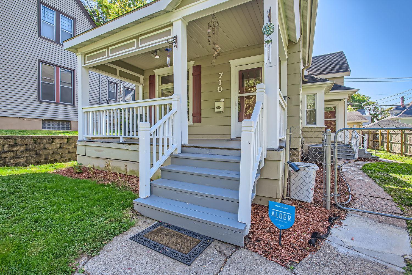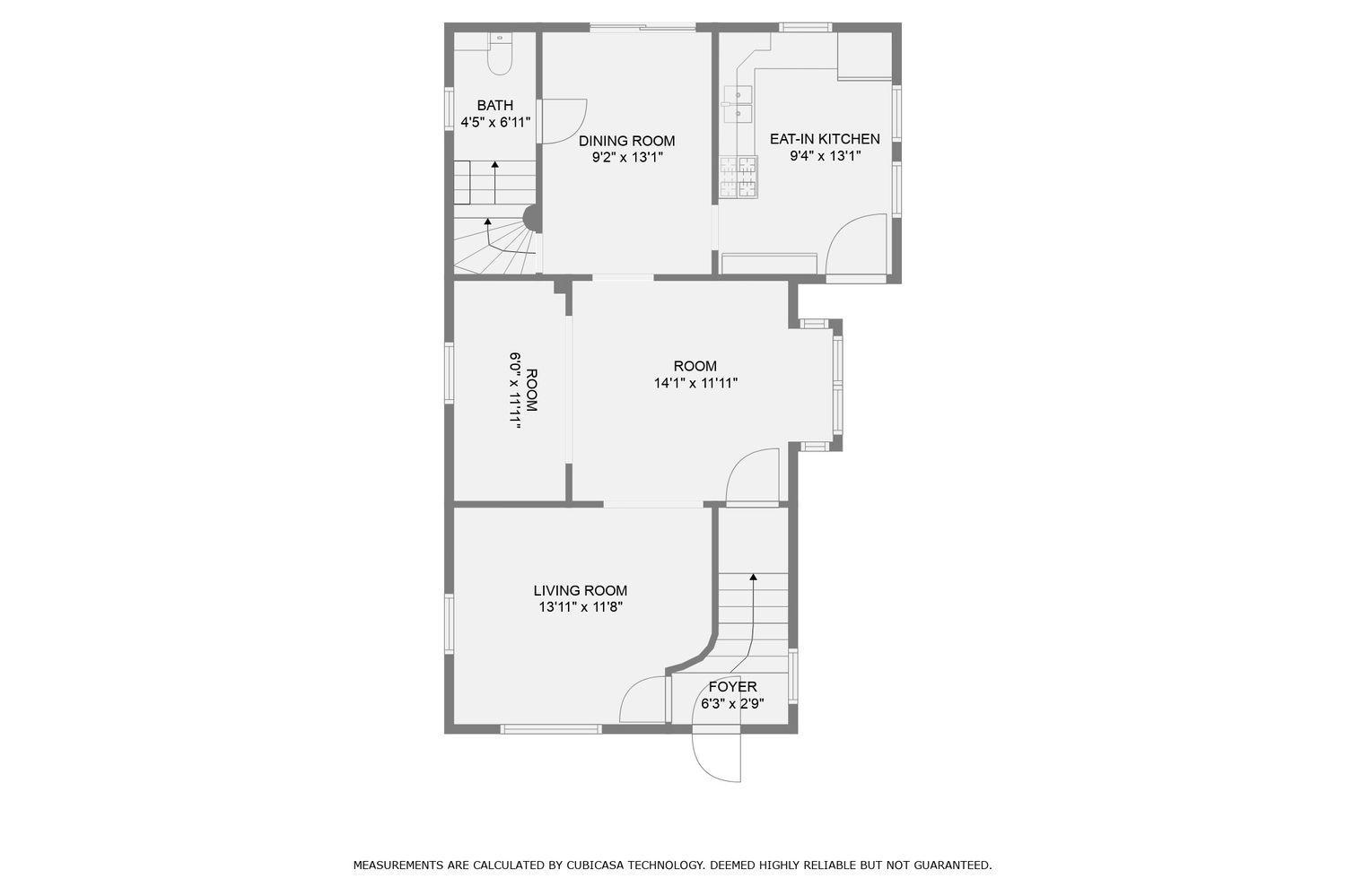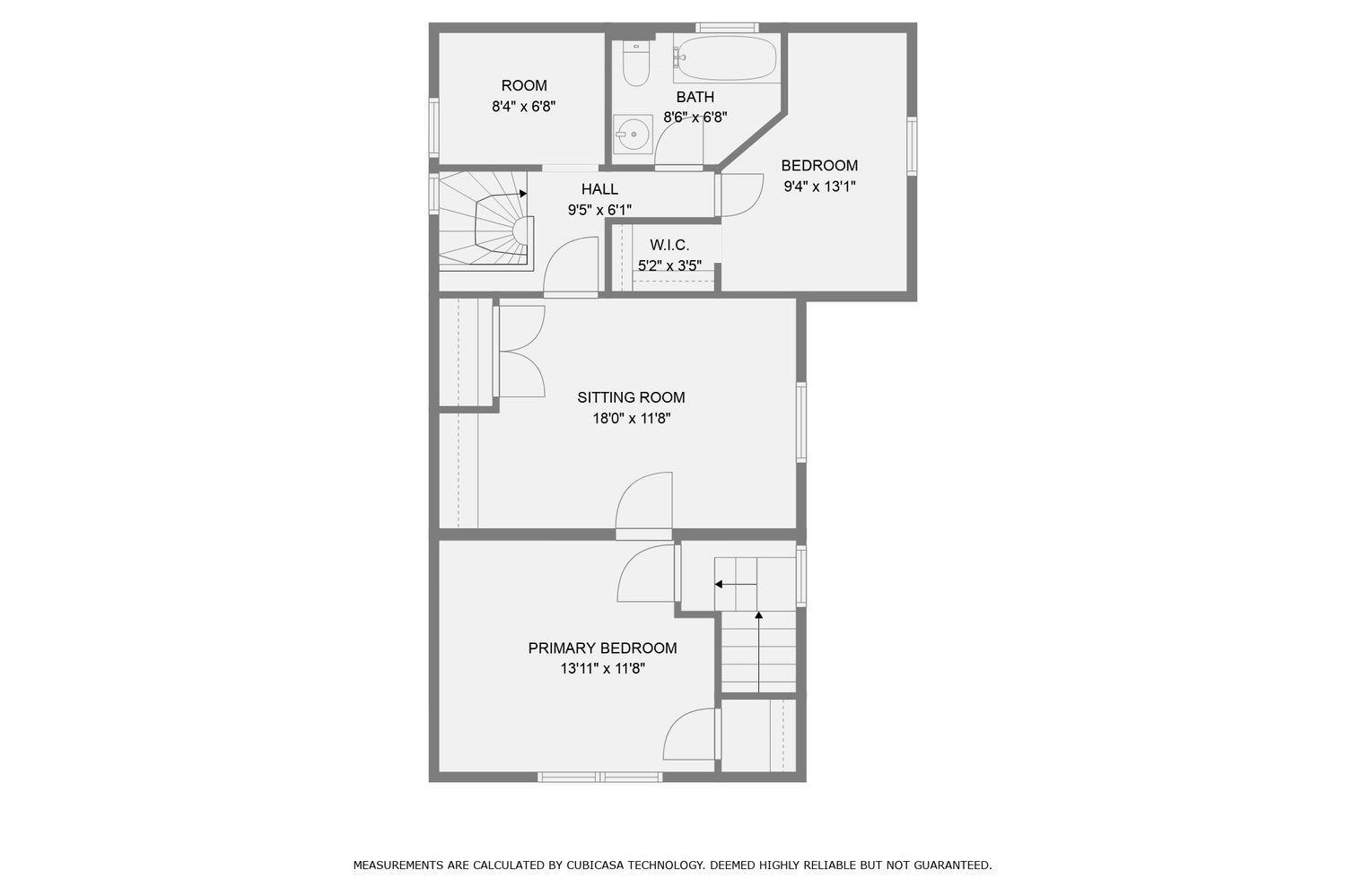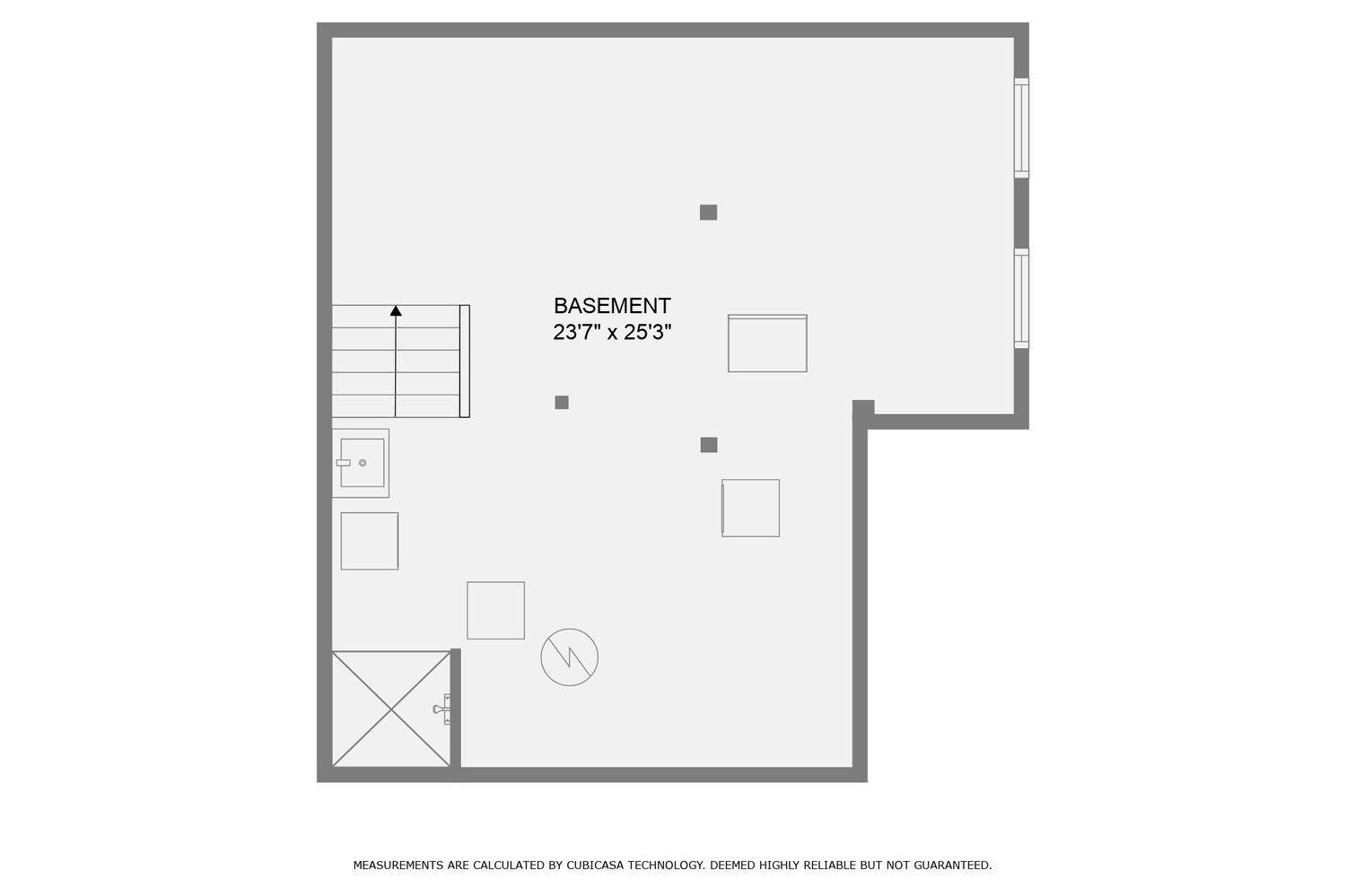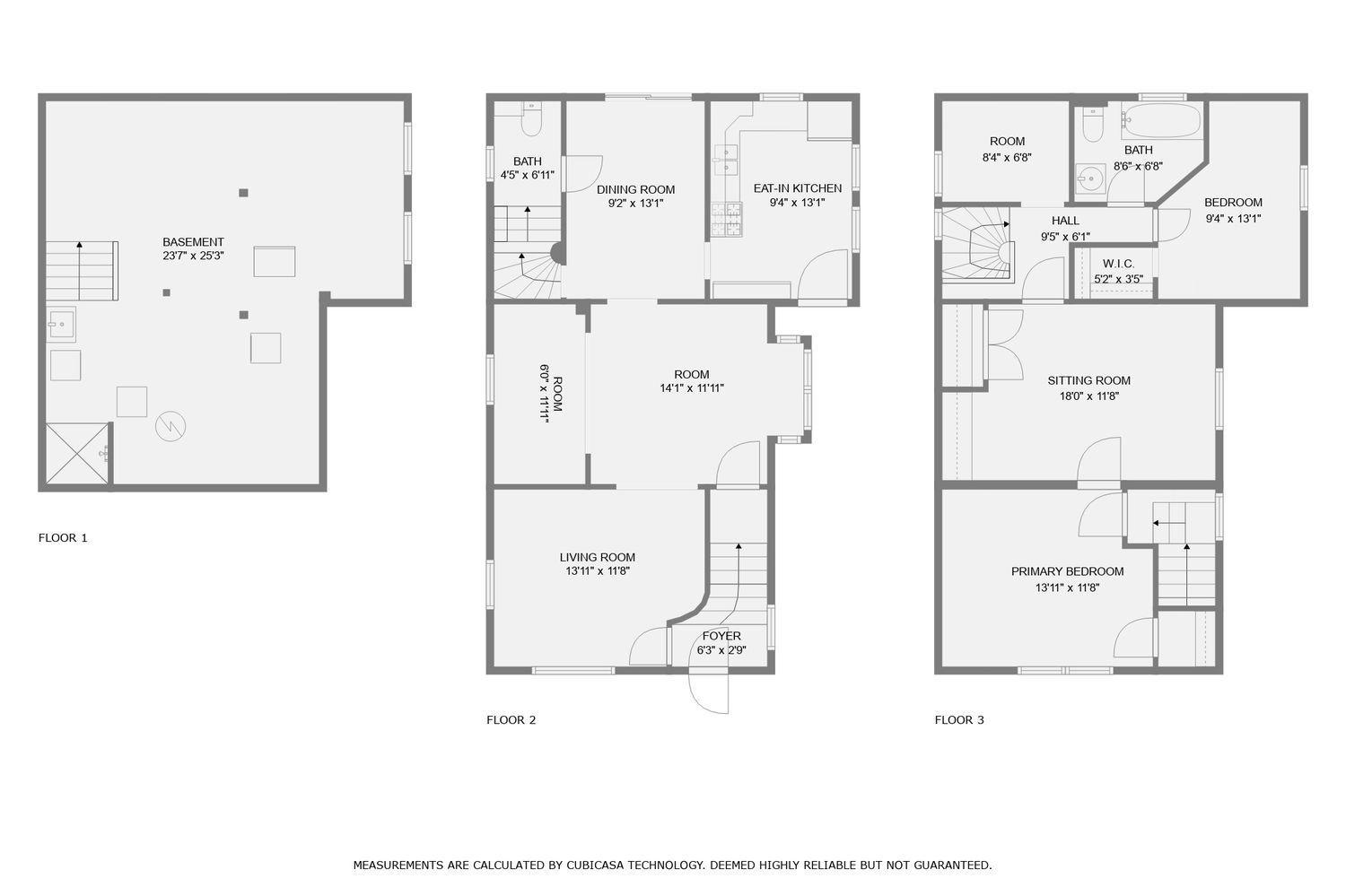
Property Listing
Description
This bright and spacious home features high ceilings on the main level, enhancing the open and airy atmosphere. ALthough now listed as a 2 bedroom house it truly will surprise you because it is a 3 bedroom home with two access points to the three bedrooms. The newly installed Luxury Vinyl Plank flooring on the main level seamlessly connects the living spaces, including living rooms, dining room, bonus rooms ideal for movie streaming, and a large, inviting kitchen. The kitchen, with freshly painted white cabinets and abundant counter space, is both stylish and functional. Sliding glass doors from the dining room lead to a refurbished deck, perfect for entertaining guests and enjoying the outdoors. The main level also includes a convenient 1/4 bath. Central air and a forced air furnace. Two staircases lead to the upper level: one to a hallway with two bedrooms and a bathroom, and the other to a private third bedroom. The basement, while not suited for finishing due to low ceilings, offers excellent storage space with existing shelving, and includes a utility area with a washer and dryer. Outside, the property boasts an oversized 2.5-car garage, built less than 20 years ago, with its own sub-panel. Additional parking is available on a parking pad next to the garage, within the fully fenced backyard. The seller will offer carpet allowance or replace carpet on upper level and stairway before closing.Property Information
Status: Active
Sub Type:
List Price: $209,000
MLS#: 6459640
Current Price: $209,000
Address: 710 Case Avenue, Saint Paul, MN 55106
City: Saint Paul
State: MN
Postal Code: 55106
Geo Lat: 44.970025
Geo Lon: -93.070514
Subdivision: Arlington Hills Add B40&45-49
County: Ramsey
Property Description
Year Built: 1886
Lot Size SqFt: 4791.6
Gen Tax: 2790.78
Specials Inst: 0
High School: ********
Square Ft. Source:
Above Grade Finished Area:
Below Grade Finished Area:
Below Grade Unfinished Area:
Total SqFt.: 2375
Style: (SF) Single Family
Total Bedrooms: 2
Total Bathrooms: 2
Total Full Baths: 1
Garage Type:
Garage Stalls: 2
Waterfront:
Property Features
Exterior:
Roof:
Foundation:
Lot Feat/Fld Plain:
Interior Amenities:
Inclusions: ********
Exterior Amenities:
Heat System:
Air Conditioning:
Utilities:


