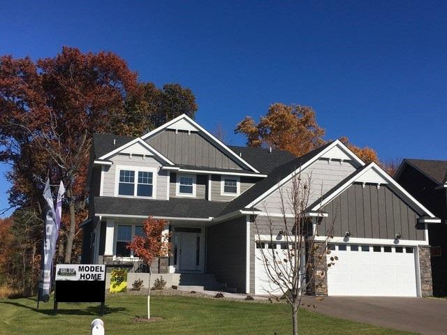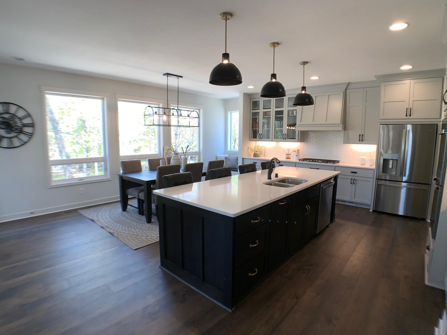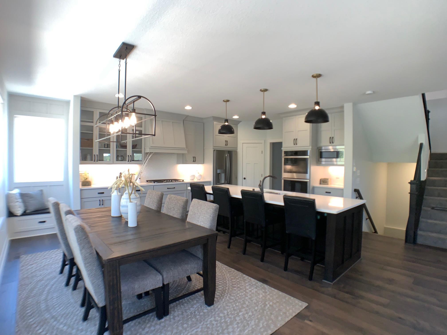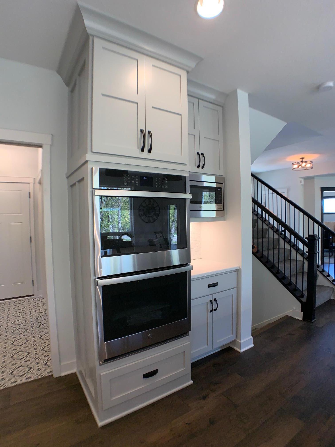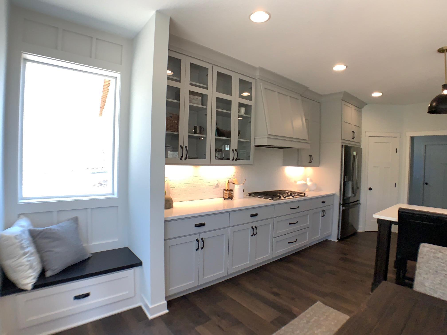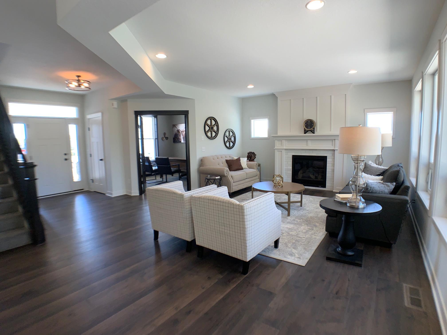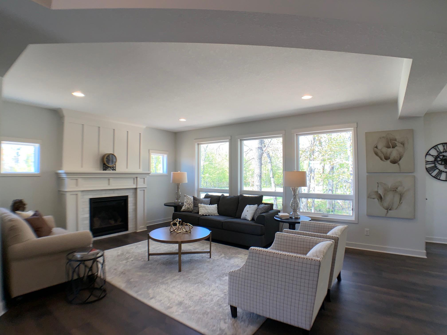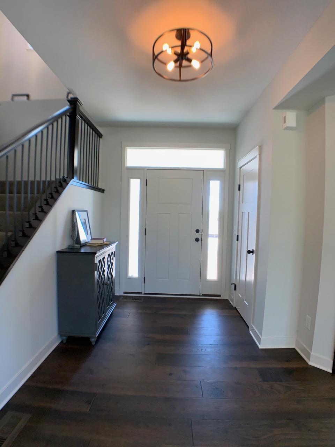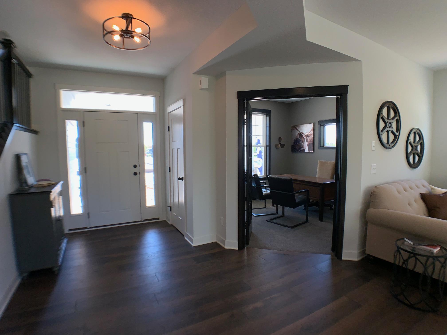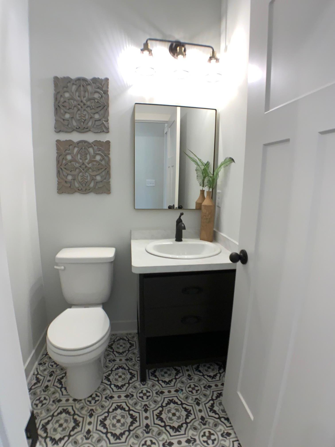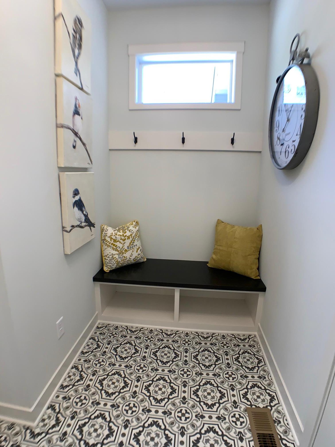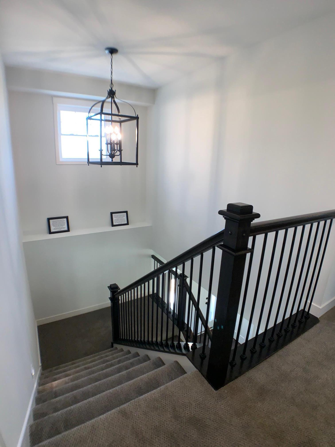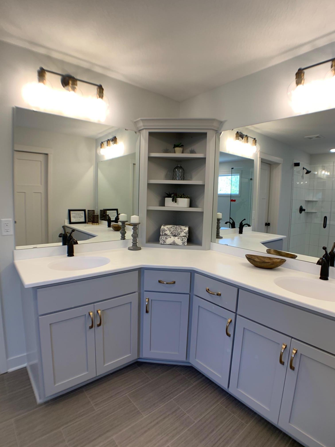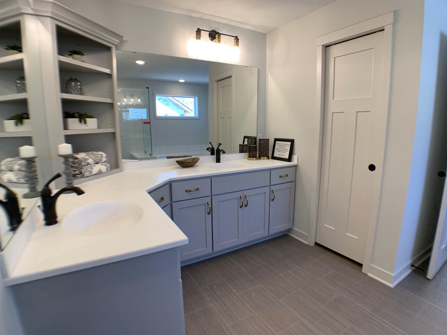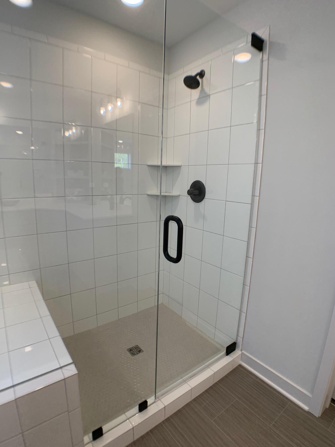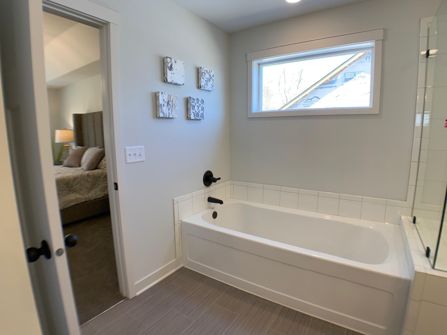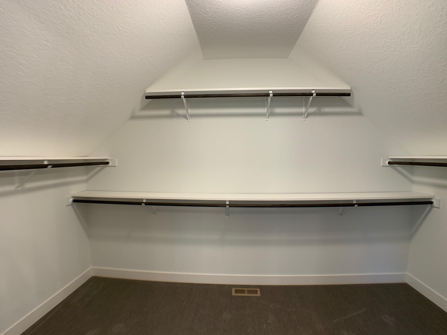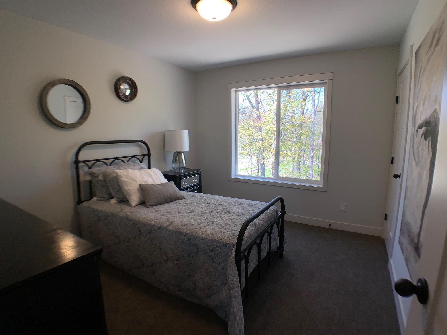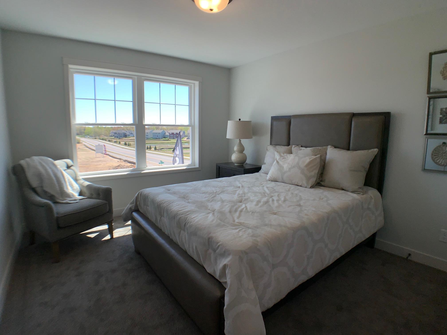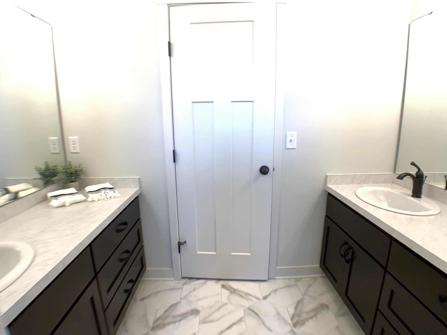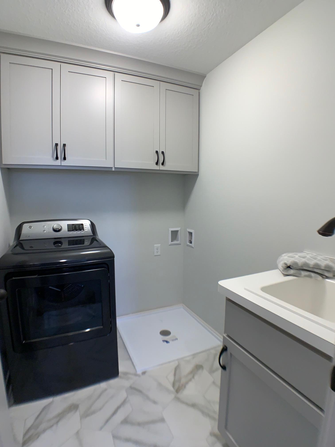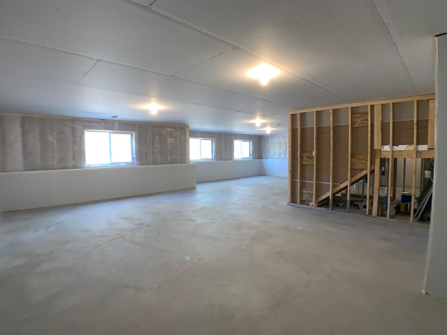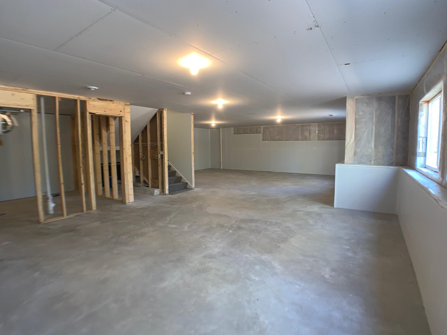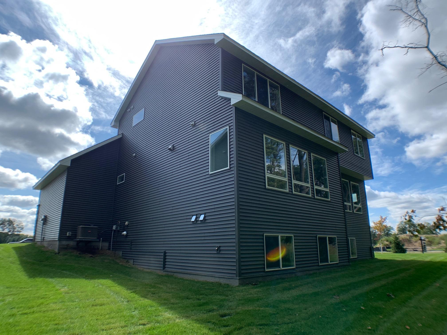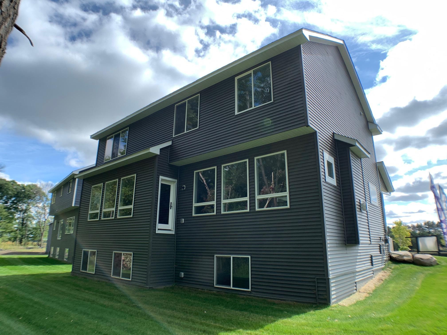
Property Listing
Description
Welcome to our Bentley two-story floor plan. Absolutely stunning 4 BR, 3 BA home is sure to please. We feature our "Smart Home Package" to integrate your devices & allow control of your smart home thru one application. Features include main level living rm w/gas fplc, custom kitchen w/Quartz counter tops, 9' center island w/seating on 2 sides, walk-in pantry & dble ovens, large dining area w/garden door to future deck & corner window w/built-in bench seat, flex rm, 1/2 BA and mudroom w/built-in bench. Upper Level includes owners suite w/tray vault ceiling, full custom BA w/separate shower, tub & water closet, spacious walk-in closet, 3 more generous sized BR's, custom full BA w/2 separate vanities & separate area for tub & stool, & laundry rm. Visit this Boulder Contracting model home & experience "The True Measure of Quality!"Property Information
Status: Active
Sub Type:
List Price: $663,500
MLS#: 6456103
Current Price: $663,500
Address: 4605 130th Lane NE, Blaine, MN 55449
City: Blaine
State: MN
Postal Code: 55449
Geo Lat: 45.207399
Geo Lon: -93.152342
Subdivision: Mill Pond
County: Anoka
Property Description
Year Built: 2020
Lot Size SqFt: 0
Gen Tax: 0
Specials Inst: 0
High School: ********
Square Ft. Source:
Above Grade Finished Area:
Below Grade Finished Area:
Below Grade Unfinished Area:
Total SqFt.: 3628
Style: (SF) Single Family
Total Bedrooms: 4
Total Bathrooms: 3
Total Full Baths: 2
Garage Type:
Garage Stalls: 3
Waterfront:
Property Features
Exterior:
Roof:
Foundation:
Lot Feat/Fld Plain: Array
Interior Amenities:
Inclusions: ********
Exterior Amenities:
Heat System:
Air Conditioning:
Utilities:


