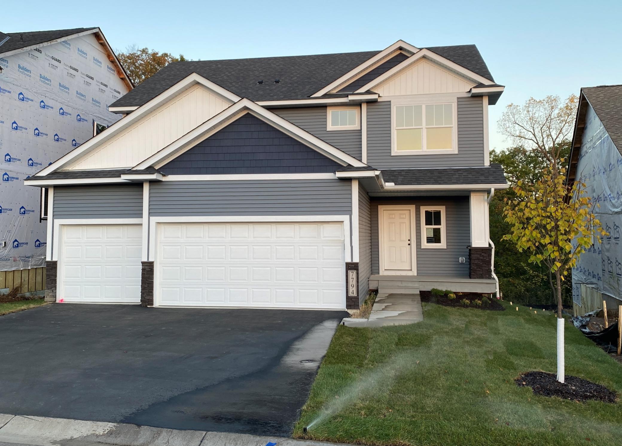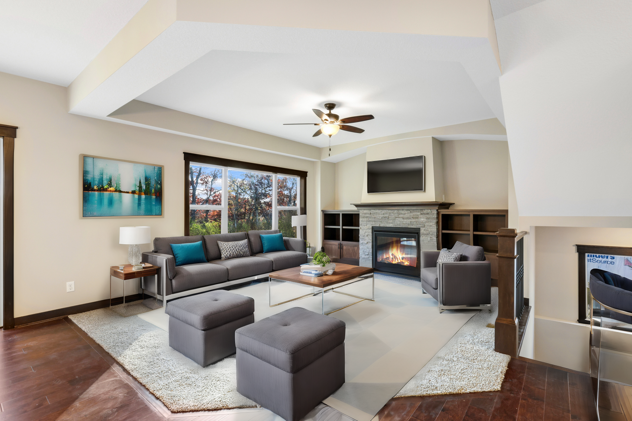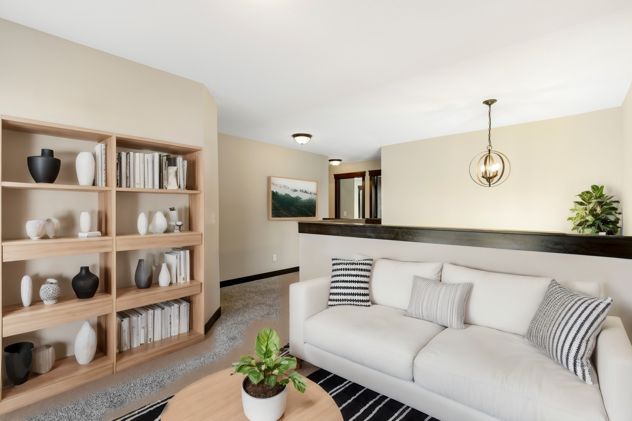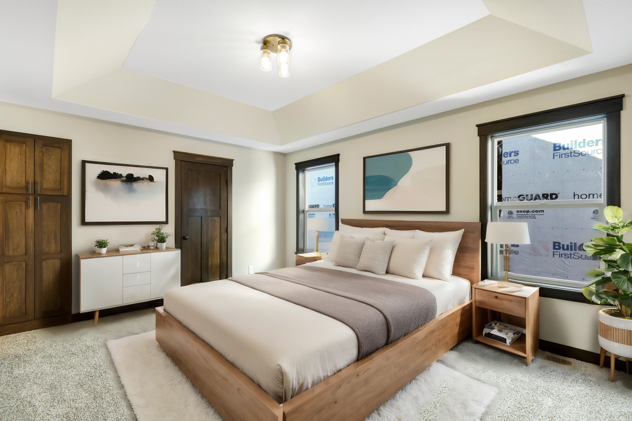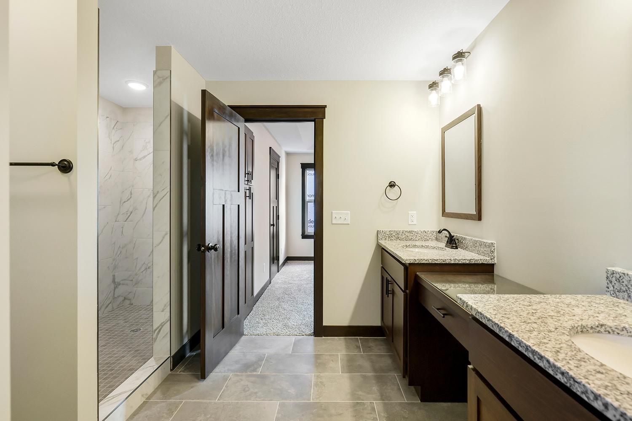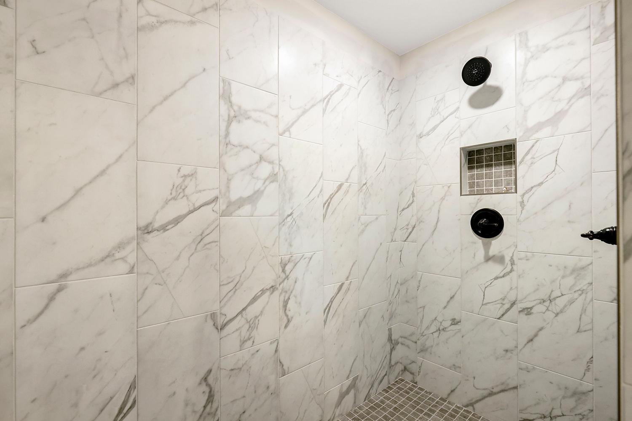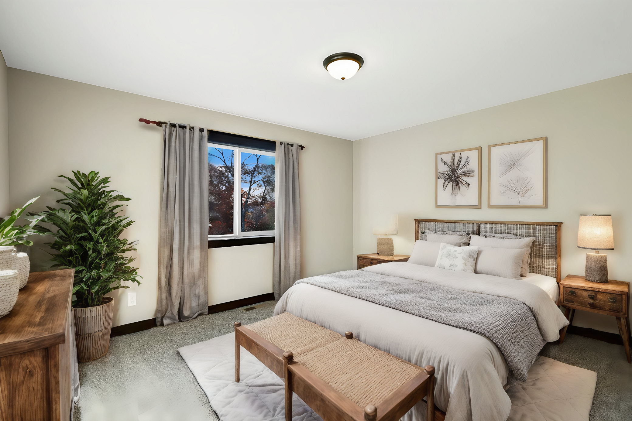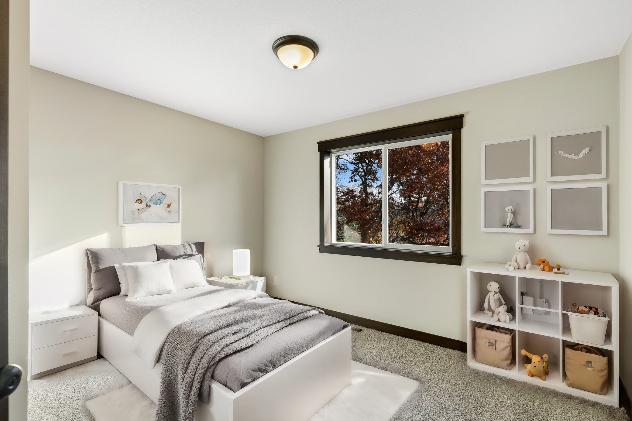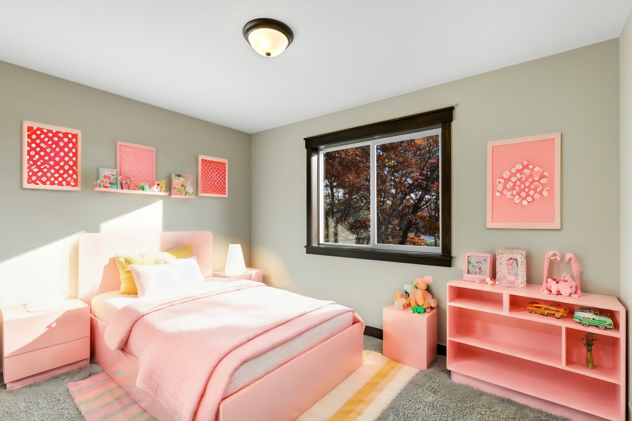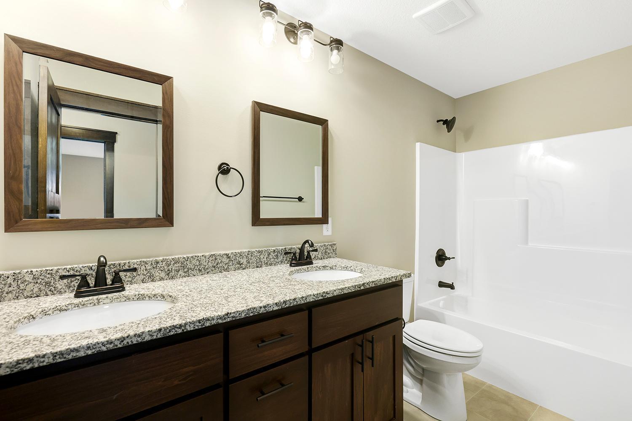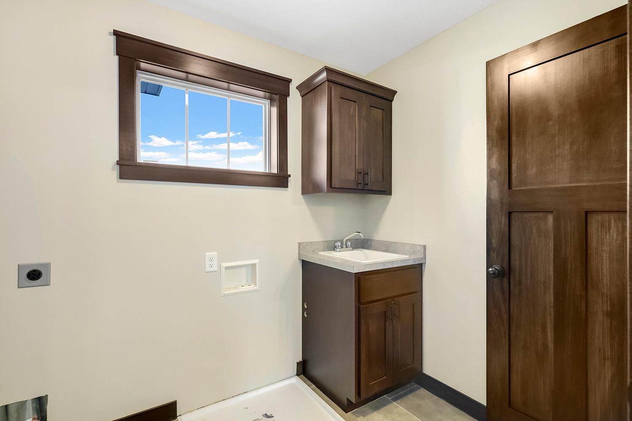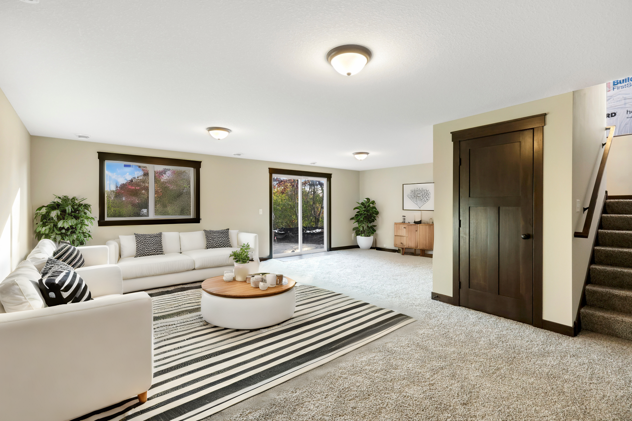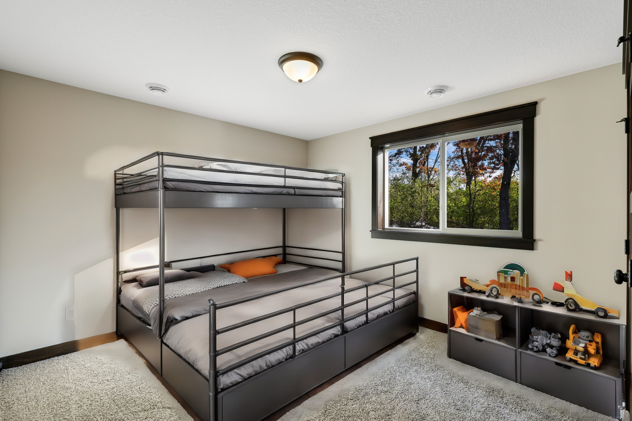
Property Listing
Description
**Brand New, Move-In Ready 2-Story Home On The Golf Course With 5.99% Financing Available!** Step into this beautifully designed home featuring an open floor plan that’s perfect for modern living. The main level offers a cozy family room with a gas fireplace, and an open kitchen equipped with stainless steel appliances, granite countertops, a center island with a breakfast bar, and a walk-in corner pantry. The custom cabinetry, with its staggered design and 3" crown molding, adds a touch of elegance. A convenient office/den on the main level provides a versatile space for work or study. Upstairs, the loft area offers a flexible space for additional seating, gaming, or a homework nook, accommodating your family’s needs. The primary suite is a serene retreat, featuring a tray vaulted ceiling, a spacious walk-in closet, and a private bath with tile flooring, a double bowl vanity with granite tops, a custom walk-in shower, and a separate door to the adjoining laundry room. The finished walkout lower level includes a large family room, an additional bedroom, and a ¾ bathroom. Situated in a prime location on Inver Wood Golf Course, parks, schools, shopping, and entertainment, with easy access to Highways 55 and 52 for a quick commute. Explore our move-in ready homes or let us help you create your dream home from scratch!Property Information
Status: Active
Sub Type:
List Price: $659,900
MLS#: 6454865
Current Price: $659,900
Address: 7794 Adler Trail, Inver Grove Heights, MN 55077
City: Inver Grove Heights
State: MN
Postal Code: 55077
Geo Lat: 44.835846
Geo Lon: -93.075723
Subdivision: Scenic Hills First Add
County: Dakota
Property Description
Year Built: 2023
Lot Size SqFt: 4791.6
Gen Tax: 1036
Specials Inst: 0
High School: ********
Square Ft. Source:
Above Grade Finished Area:
Below Grade Finished Area:
Below Grade Unfinished Area:
Total SqFt.: 3340
Style: (SF) Single Family
Total Bedrooms: 5
Total Bathrooms: 4
Total Full Baths: 1
Garage Type:
Garage Stalls: 3
Waterfront:
Property Features
Exterior:
Roof:
Foundation:
Lot Feat/Fld Plain: Array
Interior Amenities:
Inclusions: ********
Exterior Amenities:
Heat System:
Air Conditioning:
Utilities:


