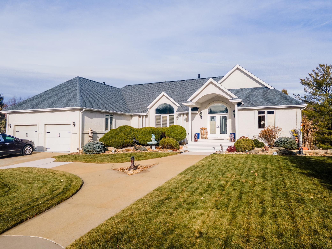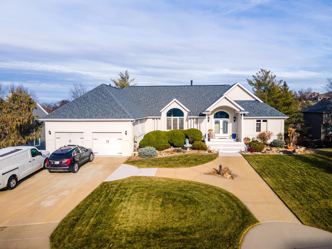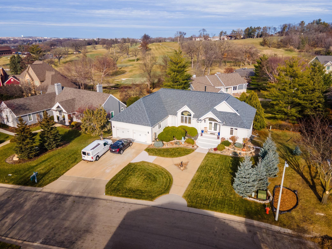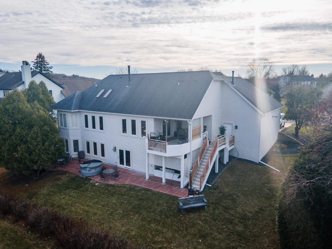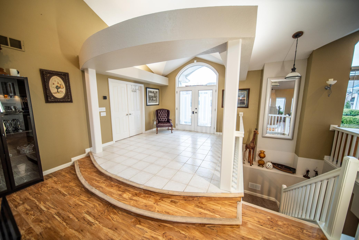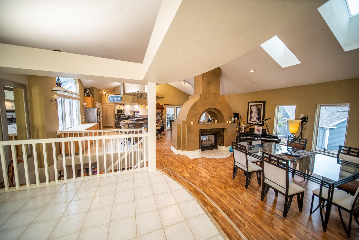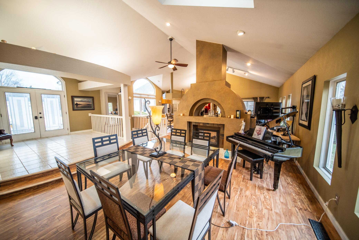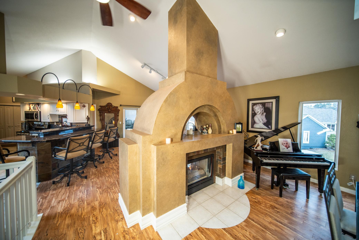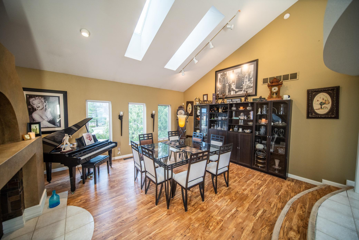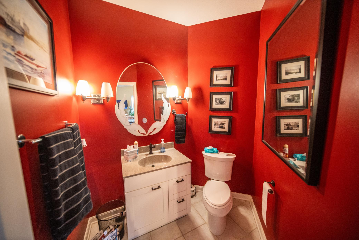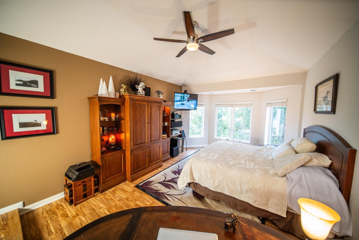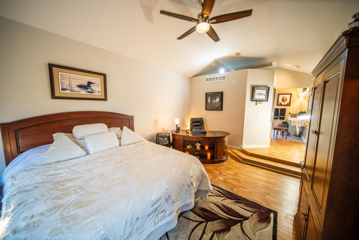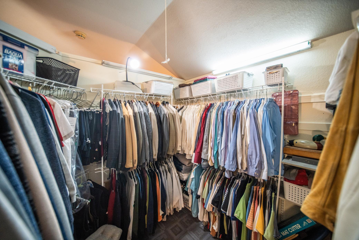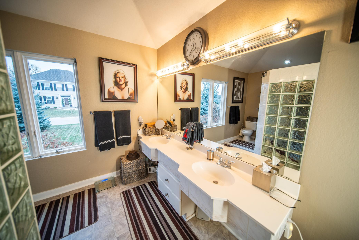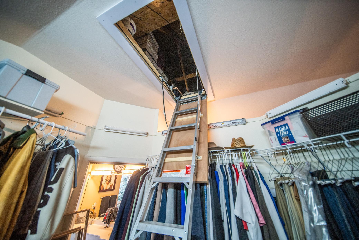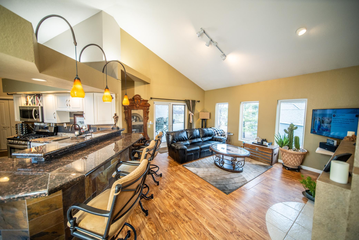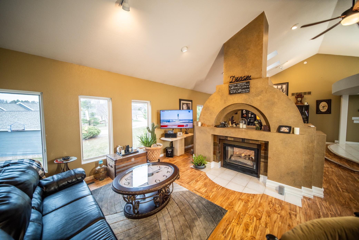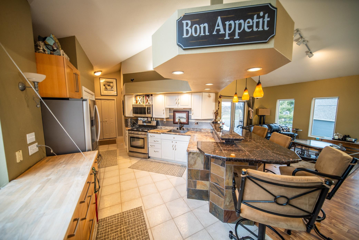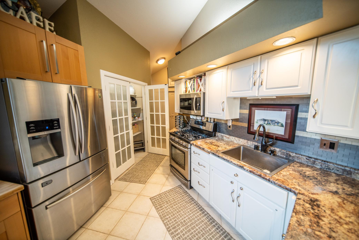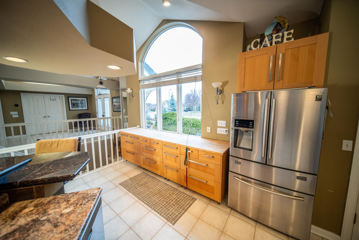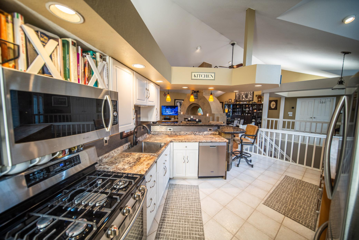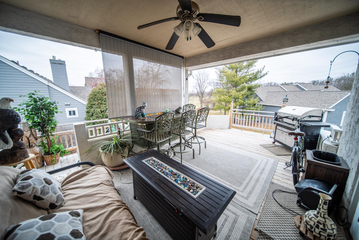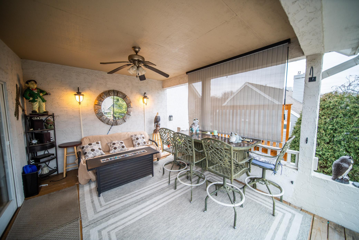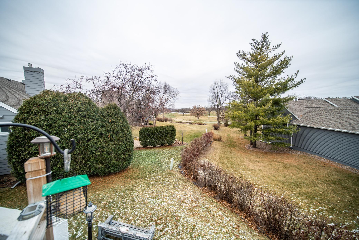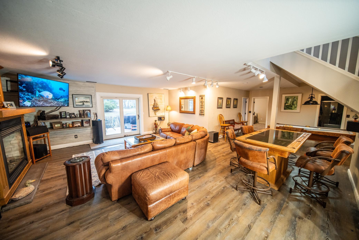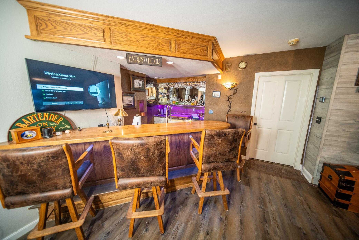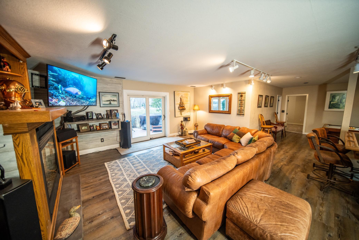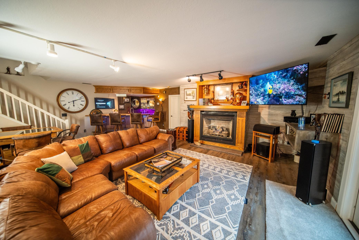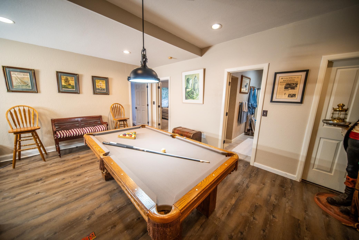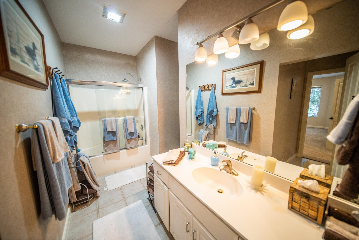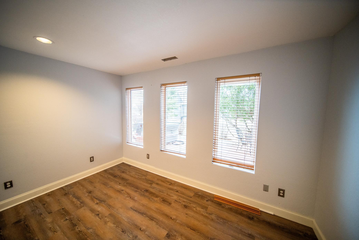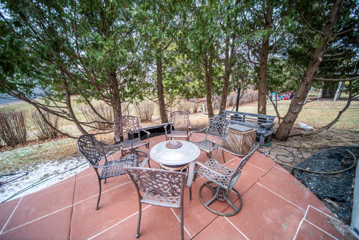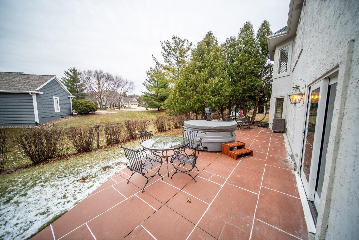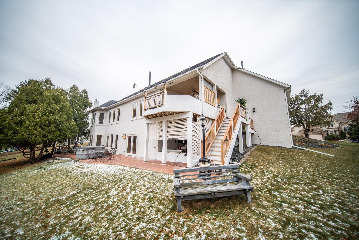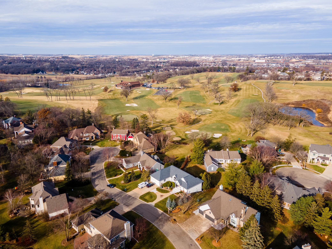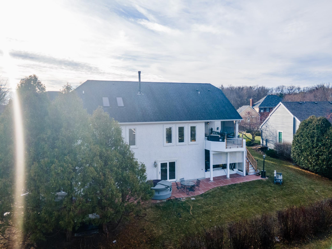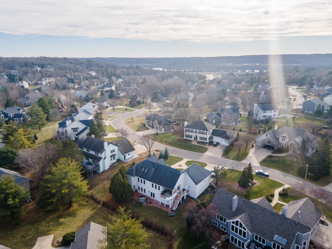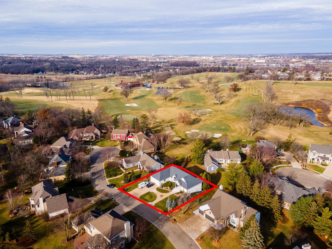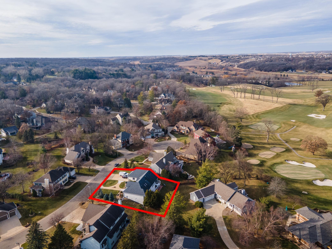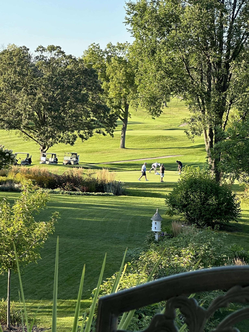
Property Listing
Description
Come and discover your perfect home in a prime cul-de-sac location, nestled on the prestigious country club golf course. This beautifully designed 3-bedroom, 3-bathroom walk-out rambler offers comfort, style, and exceptional views all while being walking distance to the country club, pool, trails, tennis courts, parks and just 3 miles from downtown. This one-of-a-kind home features an open concept with a unique fireplace being the centerpiece of the main floor. Enjoy the gourmet kitchen, stainless steel appliances, gas range, granite countertops, butchers block and a large pantry for all your storage needs. You will also love the spacious master suite, main floor laundry, landscaping, invisible fence, oversized garage with walk-up attic, and the covered porch for breathtaking views & being able to watch the excitement of the golfers at the country club and to enjoy nature. The lower level is an entertainer’s dream! A large family room with a wet bar opens to a generous patio with a hot tub and fire pit. It also offers a new furnace, ultraviolet air purification system and lots of storage space. Furnishings are negotiable as they were custom fitted to this beautiful home! This property is a rare gem, combining modern amenities, a prime location, and a picturesque setting. Come see it today!Property Information
Status: Active
Sub Type: ********
List Price: $625,000
MLS#: 6367826
Current Price: $625,000
Address: 822 Fox Pointe Lane SW, Rochester, MN 55902
City: Rochester
State: MN
Postal Code: 55902
Geo Lat: 44.013764
Geo Lon: -92.508197
Subdivision: Foxcroft North
County: Olmsted
Property Description
Year Built: 1992
Lot Size SqFt: 14374.8
Gen Tax: 6840
Specials Inst: 0
High School: Rochester
Square Ft. Source:
Above Grade Finished Area:
Below Grade Finished Area:
Below Grade Unfinished Area:
Total SqFt.: 3436
Style: Array
Total Bedrooms: 3
Total Bathrooms: 3
Total Full Baths: 1
Garage Type:
Garage Stalls: 2
Waterfront:
Property Features
Exterior:
Roof:
Foundation:
Lot Feat/Fld Plain:
Interior Amenities:
Inclusions: ********
Exterior Amenities:
Heat System:
Air Conditioning:
Utilities:


