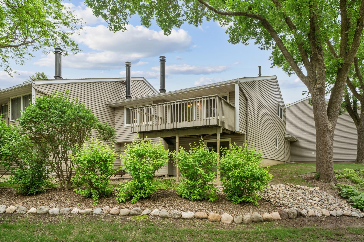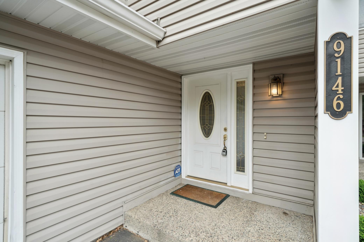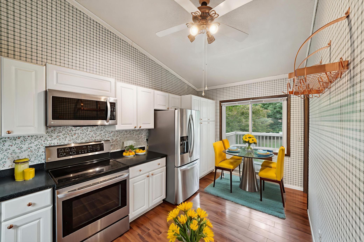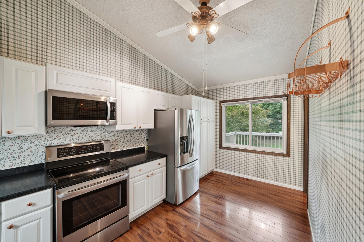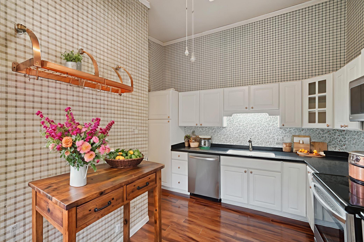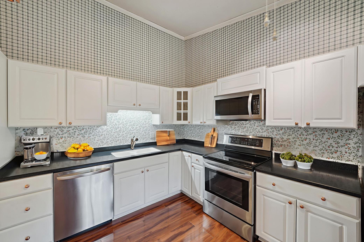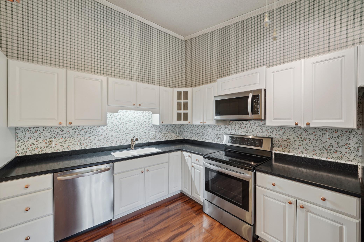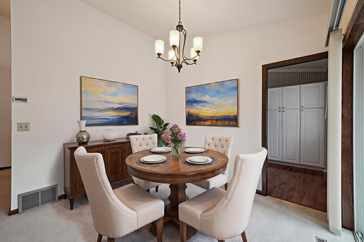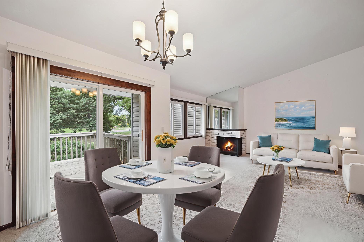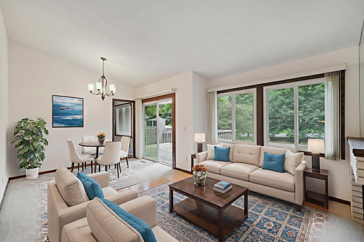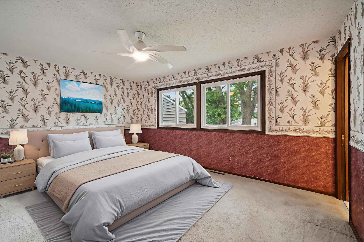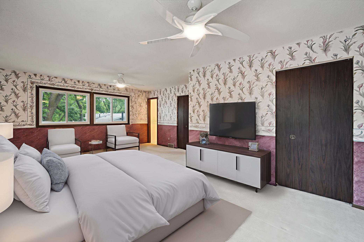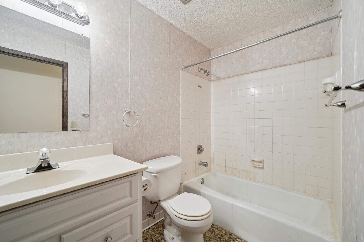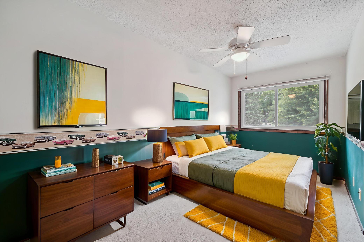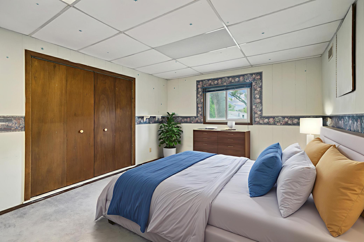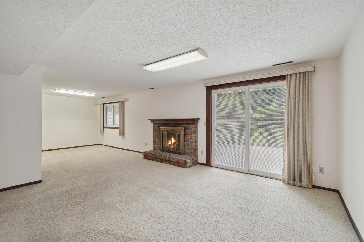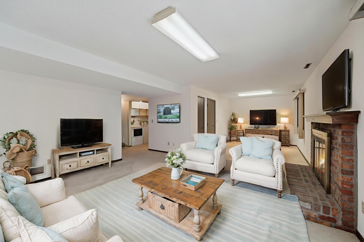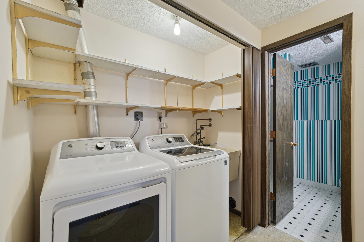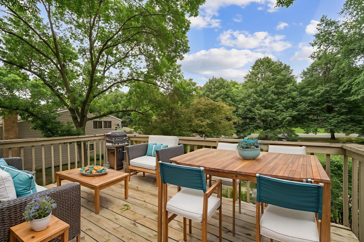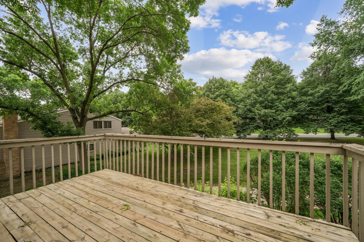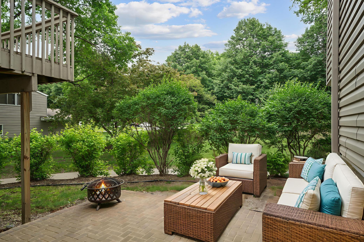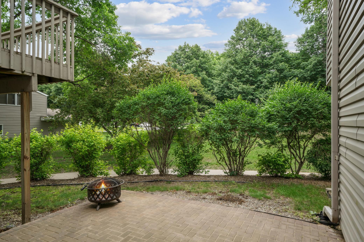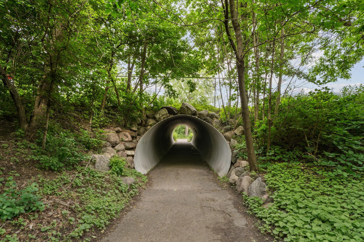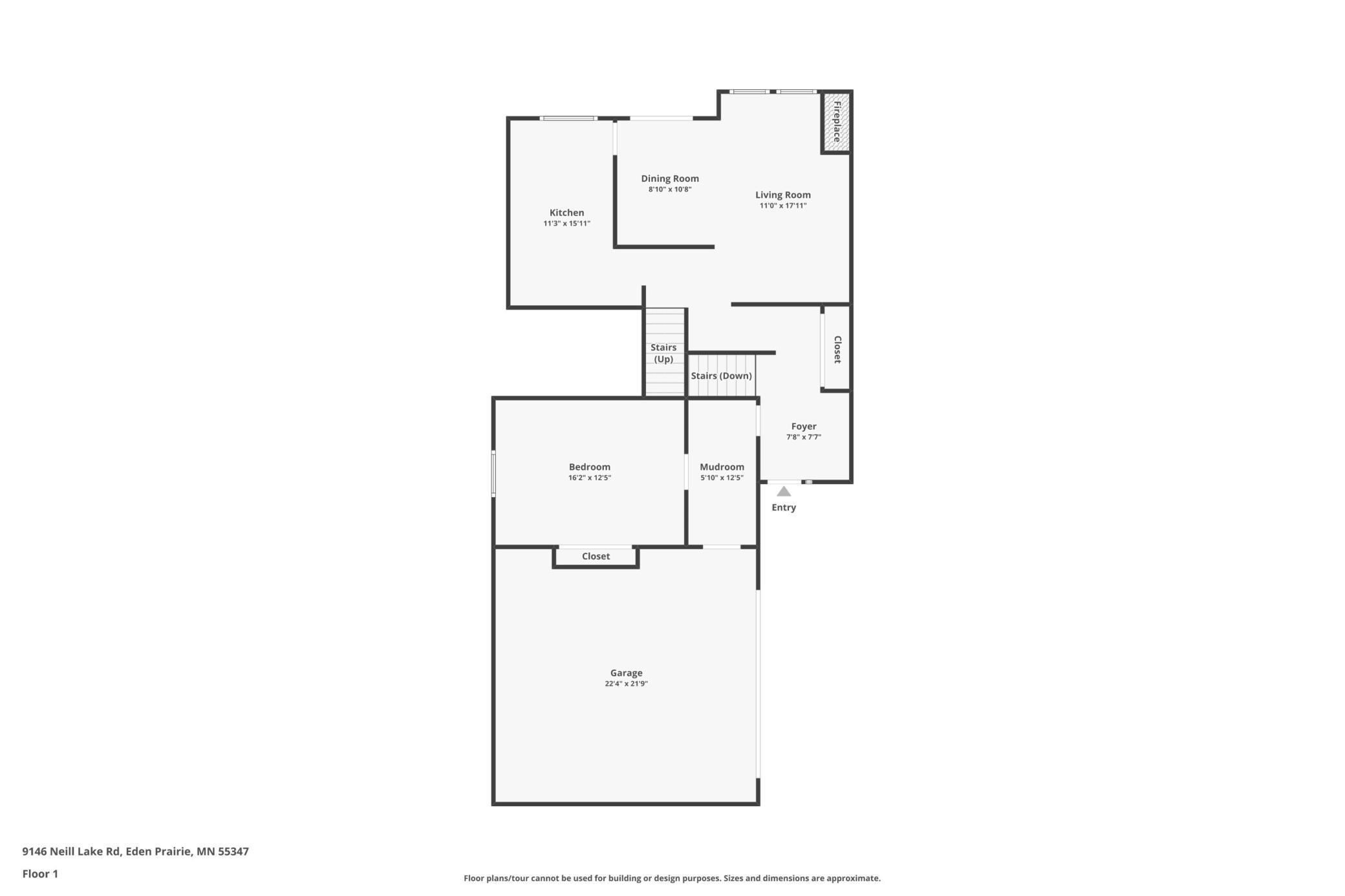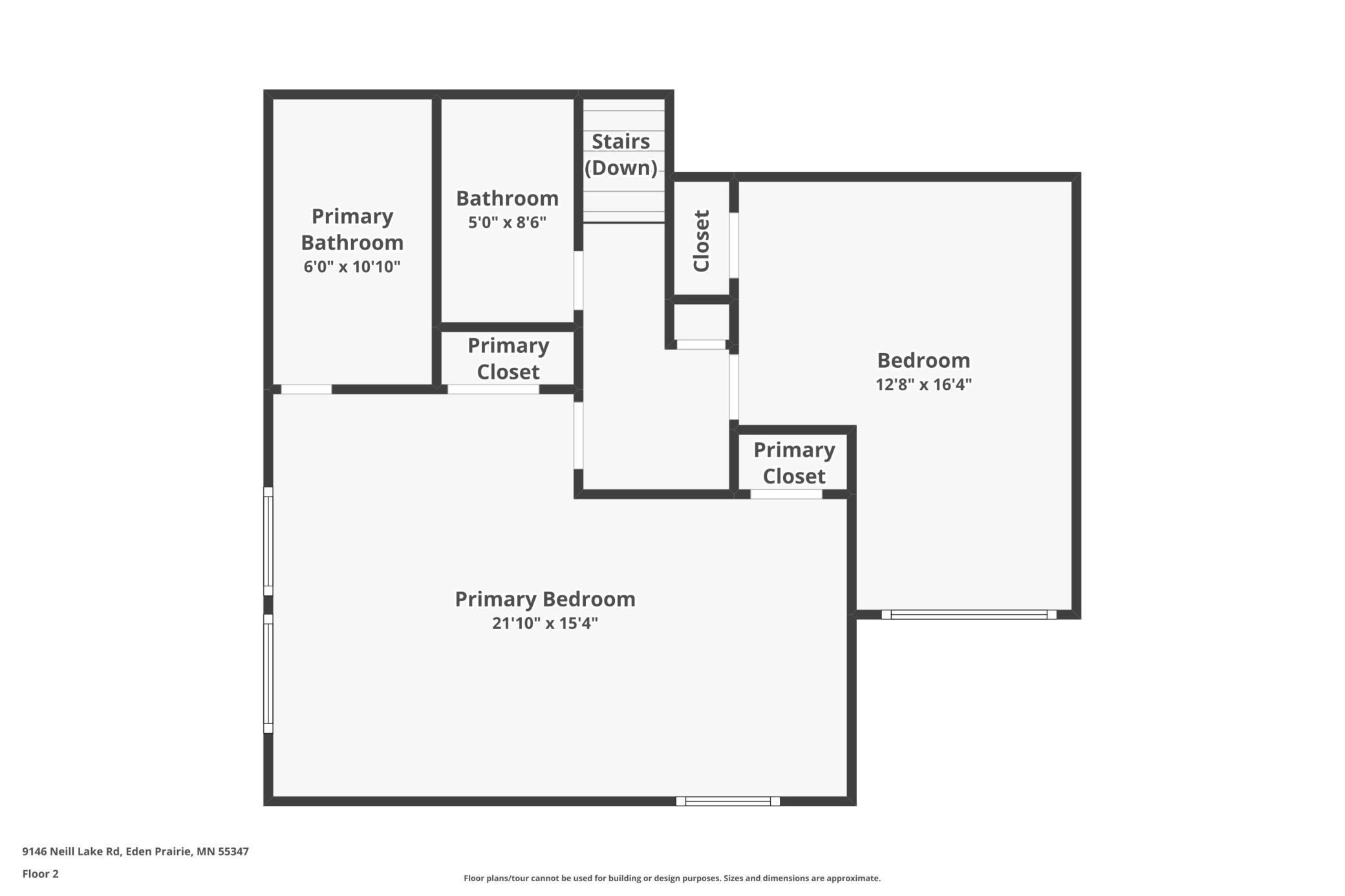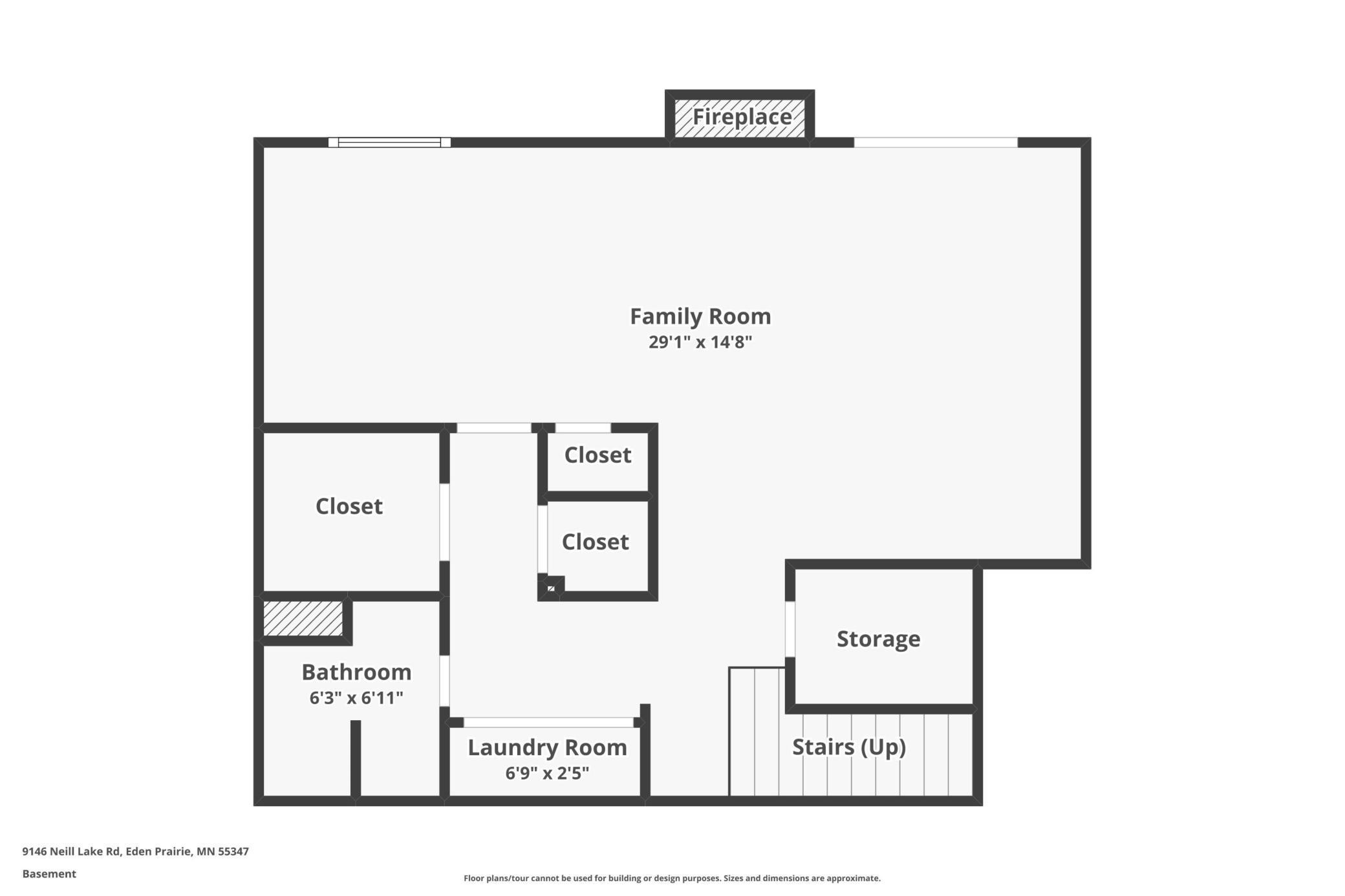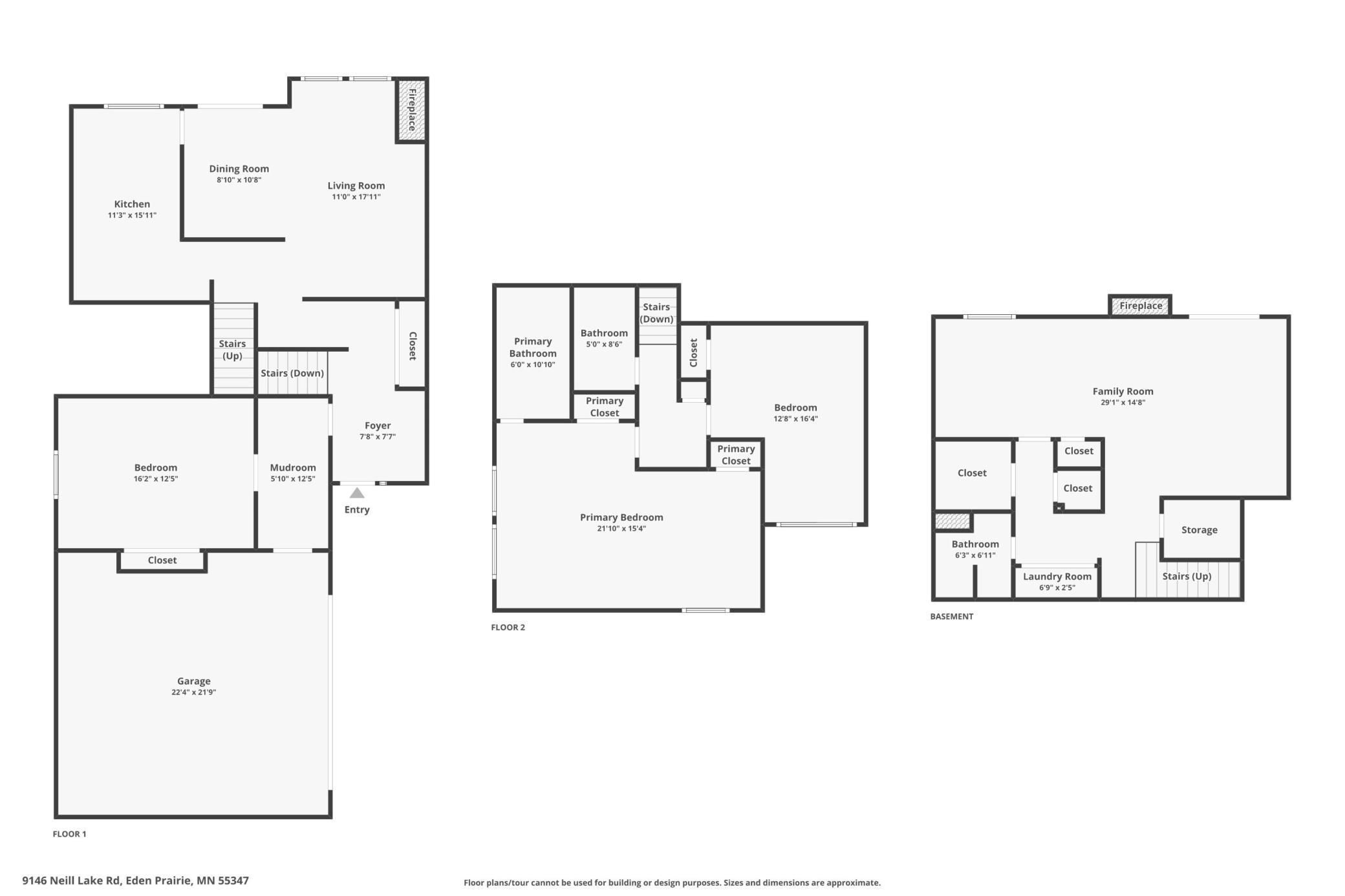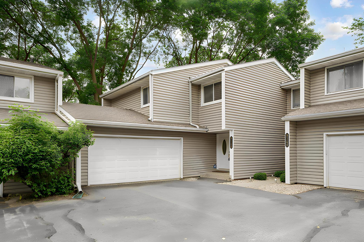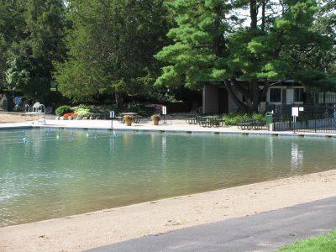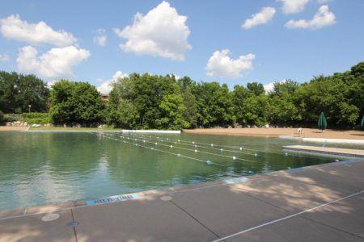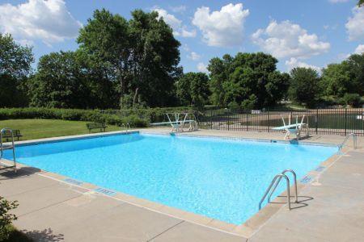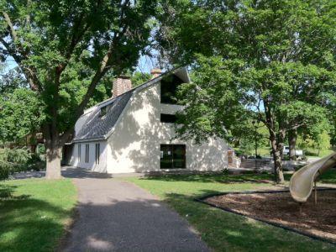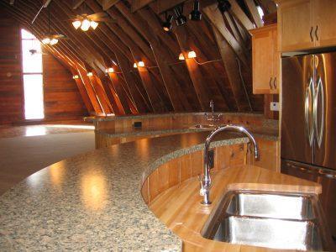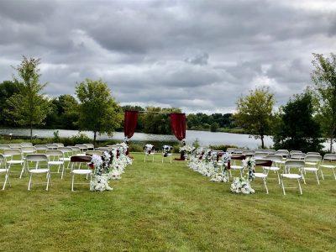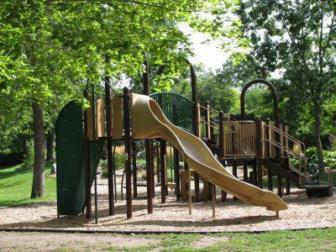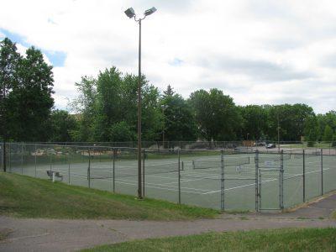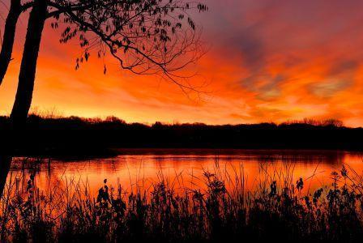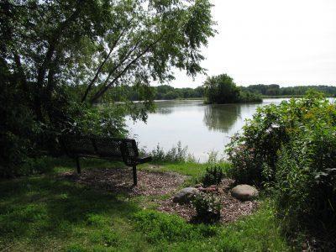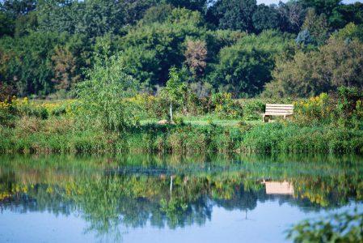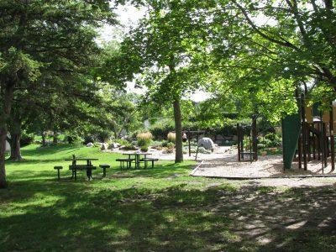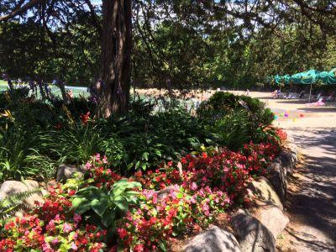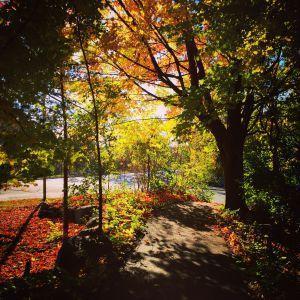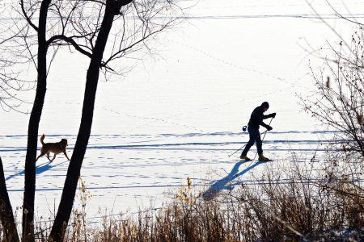
Property Listing
Description
Welcome to your dream home, located in the vibrant heart of Eden Prairie and close to everything! This exquisite 3+BD, 3BA corner unit townhouse, with the allure of an end unit, offers a harmonious blend of comfort and sophistication. Step inside to a spacious entry complemented by a generous closet, an open staircase that adds to the expansive feel. The townhome offers a modernized kitchen, complete with sleek stainless steel appliances, convenient roll-out drawers, copper accents and room for a small table. The spacious owner's suite is a true sanctuary just waiting for your personal touches and features double closets and an ensuite with a jetted tub, while the upper level is completed with a 2nd bedroom and bath for your convenience. Spacious 3rd bedroom is located off the entry from the garage and offers double closets. The lower level presents endless possibilities with a flexible room that can effortlessly transition into a fourth bedroom, alongside a walk-out family room, 3/4 bath& laundry. Come relax on your serene deck or patio overlooking a beautifully landscaped, wooded yard and scenic trails. and two wood-burning fireplaces that create a warm, inviting atmosphere. Beyond the comforts of this lovely townhouse, you'll find a newer roof, siding, and windows, ensuring peace and waiting for your personal touches. The prestigious Eden Prairie location places you in a community that takes pride in its amenities, including access to the Preserve Association with a sand-bottom pool, event spaces, walking paths, cross country skiing, tennis & pickleball courts and a party room. Time to embrace the blend of lifestyle and location in a home that's crafted for cherished memories and lasting comfort.Property Information
Status: Active
Sub Type: ********
List Price: $345,000
MLS#: 6733583
Current Price: $345,000
Address: 9146 Neill Lake Road, Eden Prairie, MN 55347
City: Eden Prairie
State: MN
Postal Code: 55347
Geo Lat: 44.838708
Geo Lon: -93.410132
Subdivision: The Trails
County: Hennepin
Property Description
Year Built: 1977
Lot Size SqFt: 2613.6
Gen Tax: 4056
Specials Inst: 0
High School: ********
Square Ft. Source:
Above Grade Finished Area:
Below Grade Finished Area:
Below Grade Unfinished Area:
Total SqFt.: 2371
Style: Array
Total Bedrooms: 3
Total Bathrooms: 3
Total Full Baths: 2
Garage Type:
Garage Stalls: 2
Waterfront:
Property Features
Exterior:
Roof:
Foundation:
Lot Feat/Fld Plain: Array
Interior Amenities:
Inclusions: ********
Exterior Amenities:
Heat System:
Air Conditioning:
Utilities:


