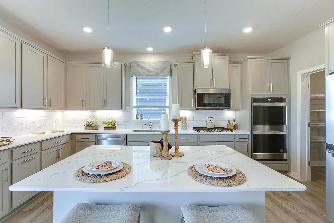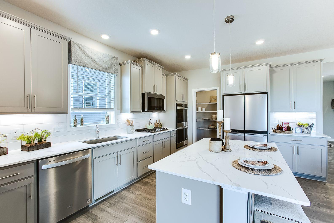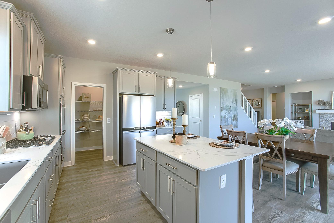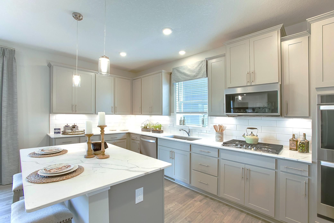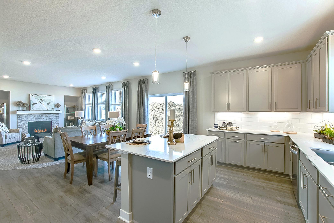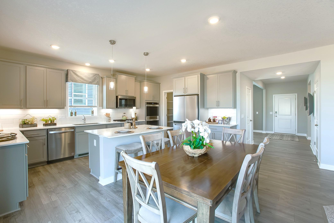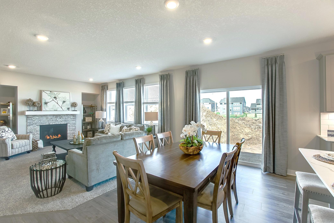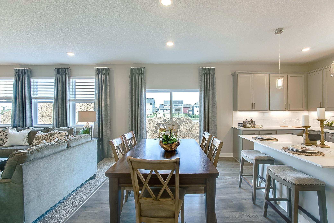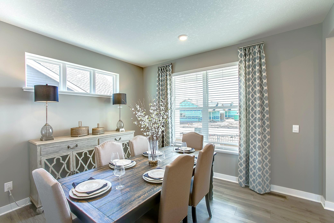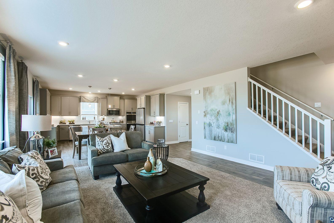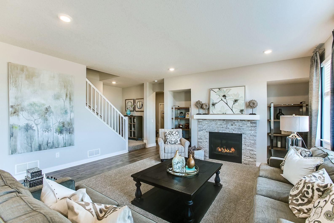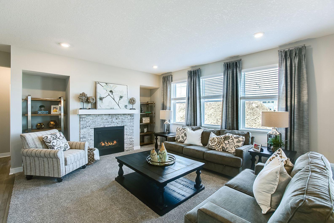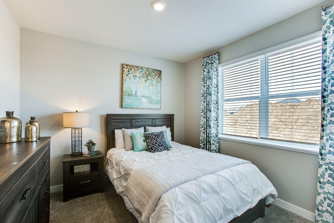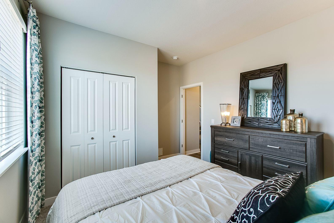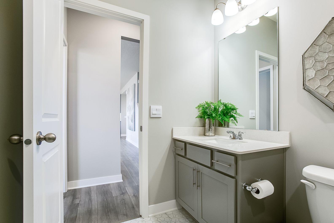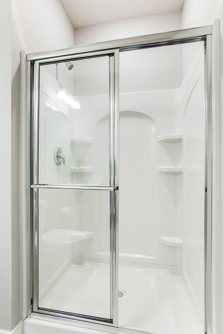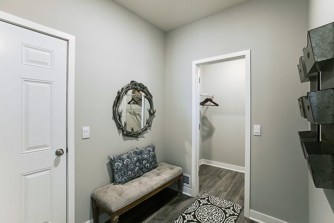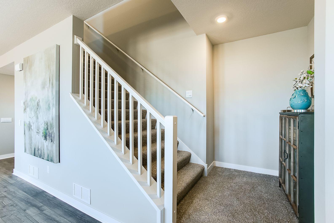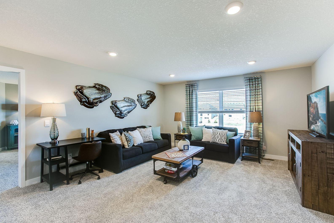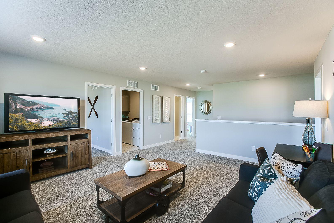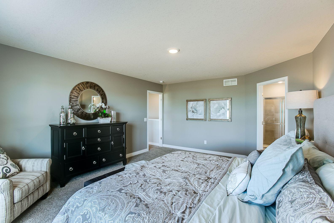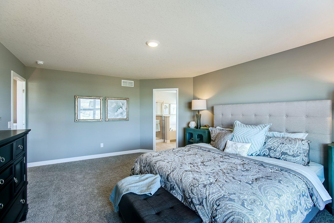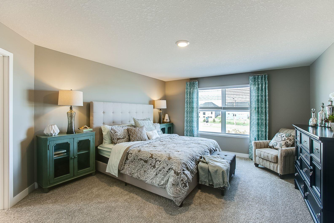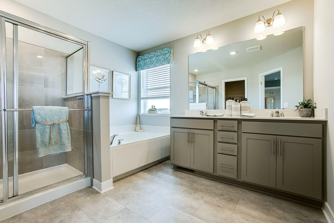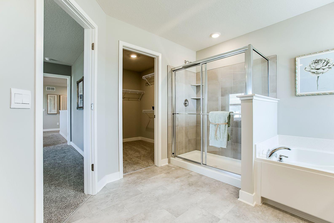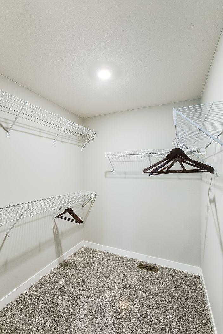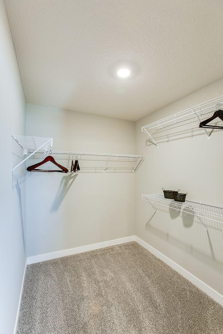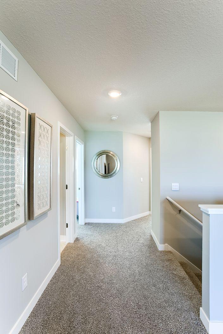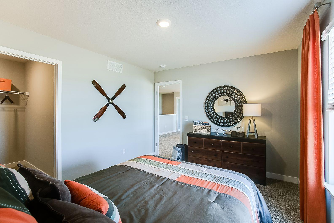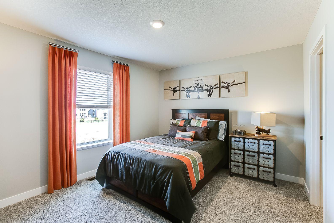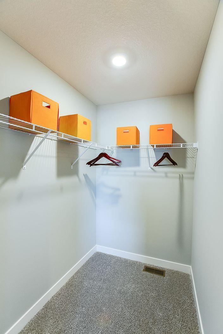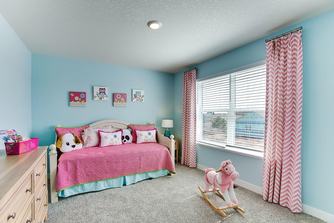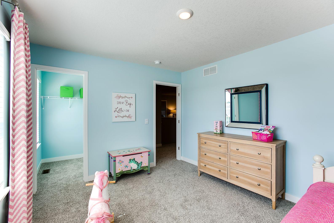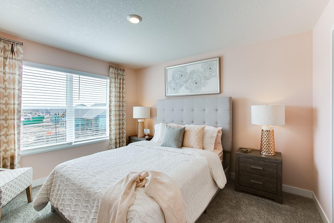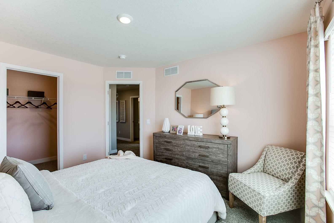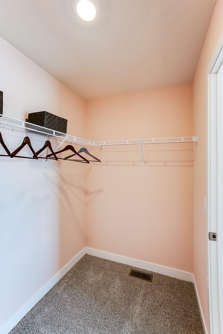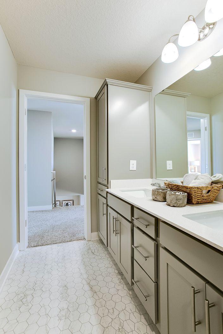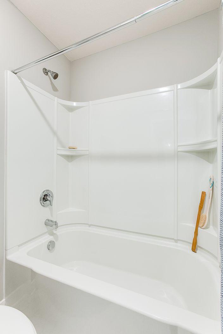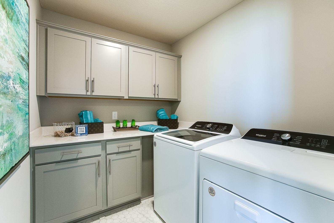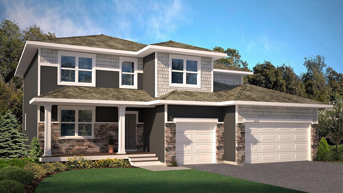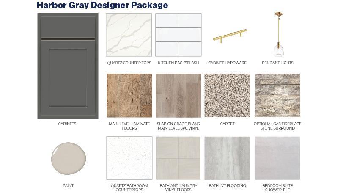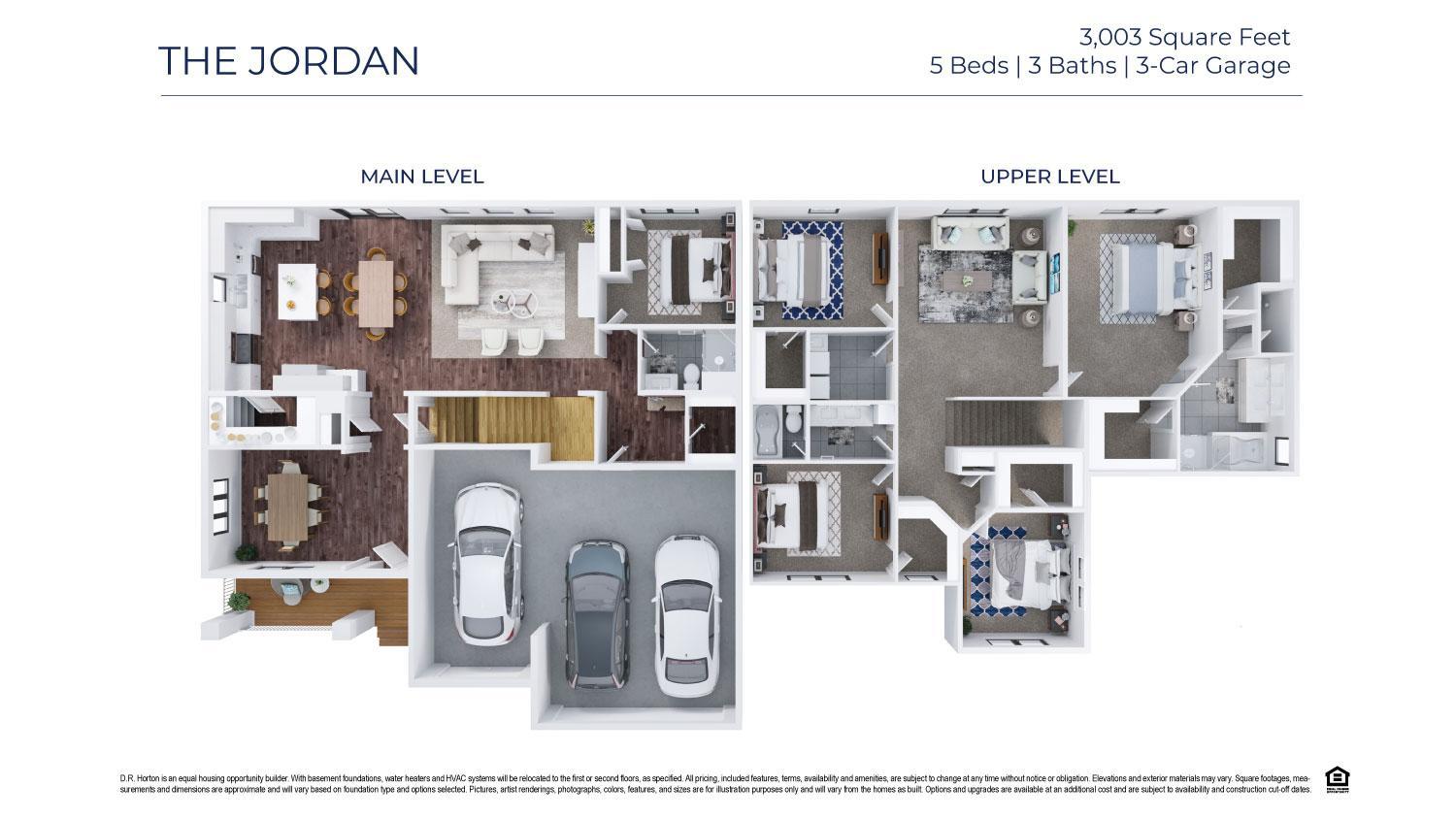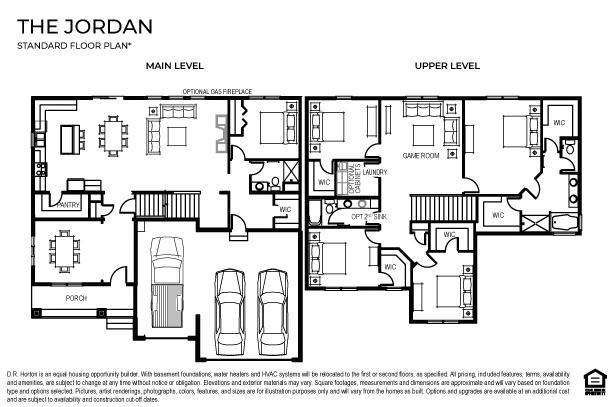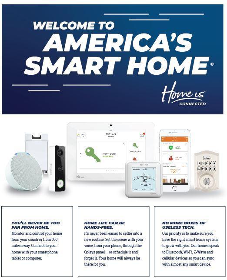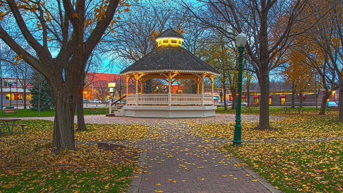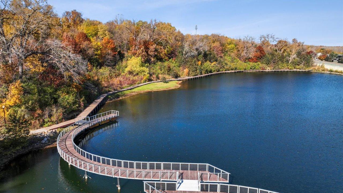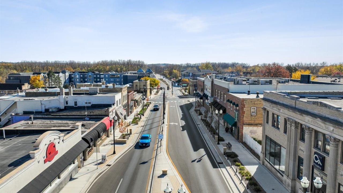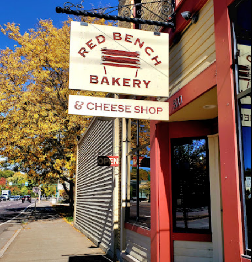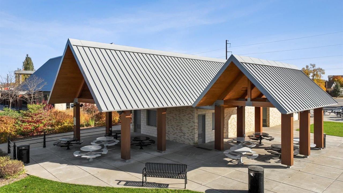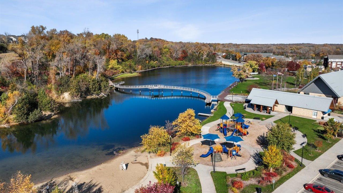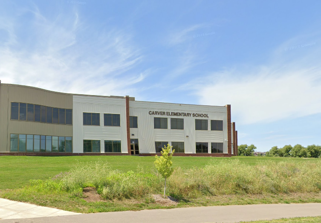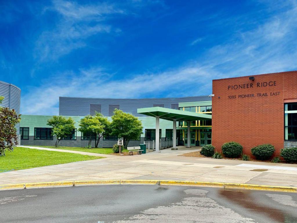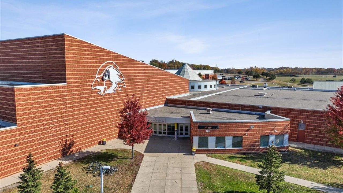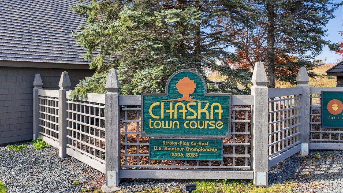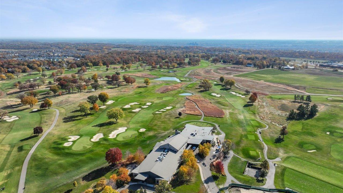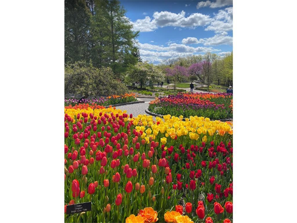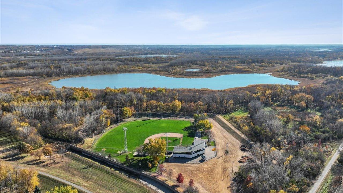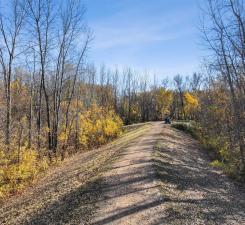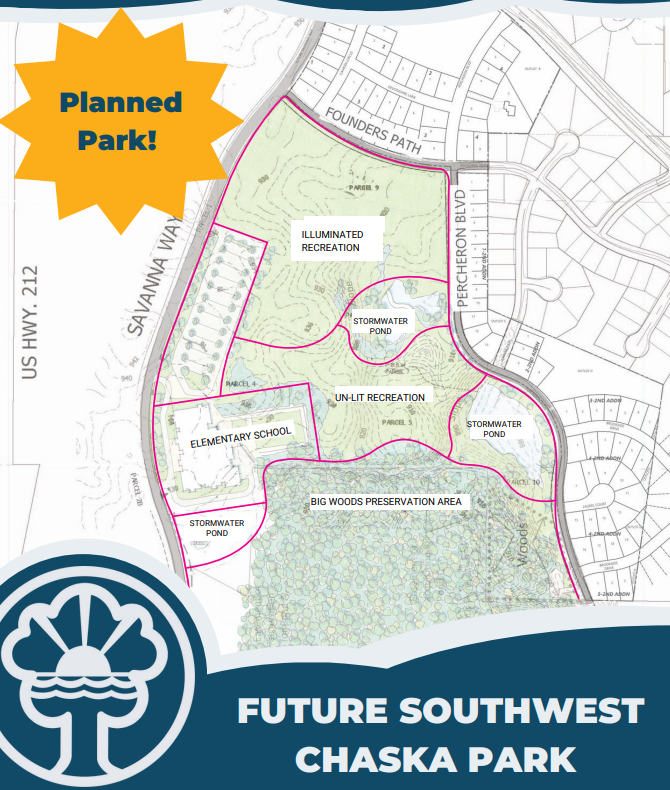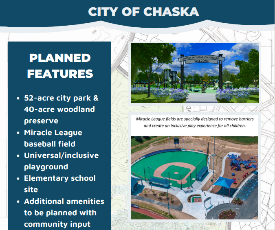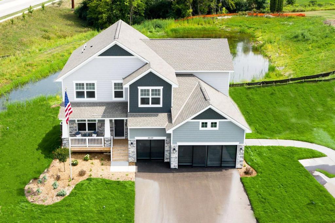
Property Listing
Description
Ask you how you can receive up to $5,000 in closing costs, PLUS an additional $20,000 in incentives on this home!” An exciting new opportunity by D.R. HORTON, America's Builder. THE JORDAN, open concept, front flex room & main level bedroom. Gourmet kitchen with wall oven, gas cooktop & vented overhead microwave. Also includes: quartz countertops, tile backsplash, & a huge walk-in pantry. Light filled family room with gas fireplace & expansive mudroom with walk in closet. Upper-level laundry for convenience, large loft, four bedrooms, primary suite has dual sinks, separated soaker tub & tile shower, plus TWO walk-in closets. Rivertown Heights, located in Chaska, listed as one of the best suburbs in Minneapolis to live! Students attend Eastern Carver County school district, ranked in Top 3% of MN school districts. Rivertown Heights location makes for easy commuting, close access to Highway 212 & 169. Chaska has the charm of a small town, known for its historic downtown area, but close to major retail (Costco, Target, Kohls) restaurants & entertainment. Chaska is home to nationally recognized Golf Course Hazeltine, Curling Center, & Community Center. Outdoor lovers appreciate the city parks & trails, as well as four-legged friends at the off-leash dog park. Resident’s enjoy city events such as, Movies in Park, Summer Concert Series, farmers markets & several other annual festivities.Property Information
Status: Active
Sub Type: ********
List Price: $694,990
MLS#: 6724762
Current Price: $694,990
Address: 890 Laurel Court, Chaska, MN 55318
City: Chaska
State: MN
Postal Code: 55318
Geo Lat: 44.784514
Geo Lon: -93.62266
Subdivision: Rivertown Heights
County: Carver
Property Description
Year Built: 2025
Lot Size SqFt: 10018.8
Gen Tax: 0
Specials Inst: 0
High School: ********
Square Ft. Source:
Above Grade Finished Area:
Below Grade Finished Area:
Below Grade Unfinished Area:
Total SqFt.: 4305
Style: Array
Total Bedrooms: 5
Total Bathrooms: 3
Total Full Baths: 2
Garage Type:
Garage Stalls: 3
Waterfront:
Property Features
Exterior:
Roof:
Foundation:
Lot Feat/Fld Plain: Array
Interior Amenities:
Inclusions: ********
Exterior Amenities:
Heat System:
Air Conditioning:
Utilities:


