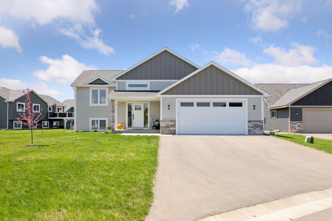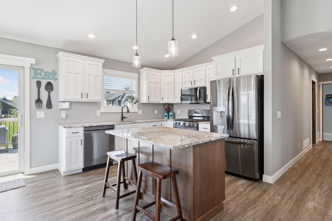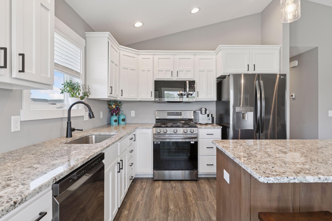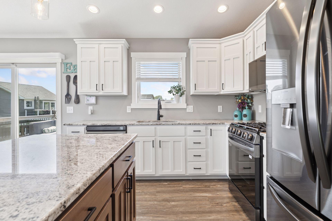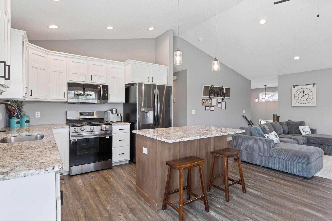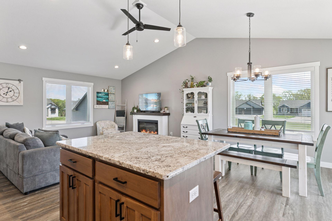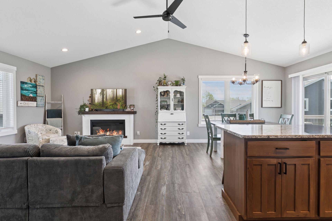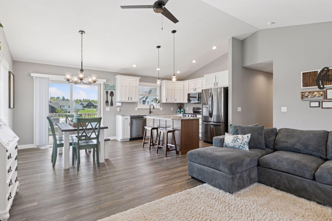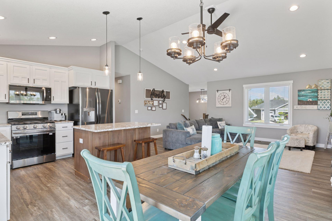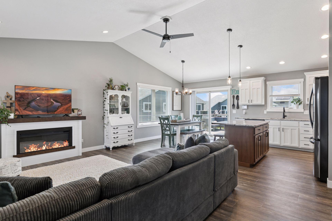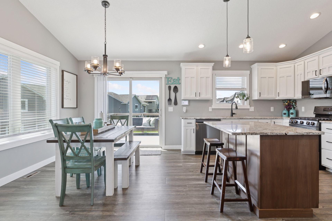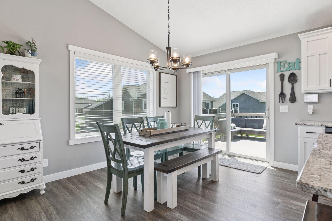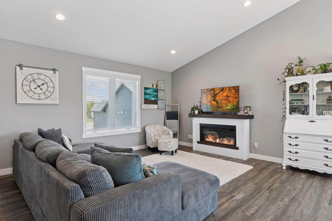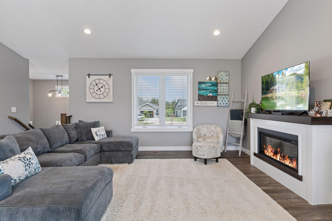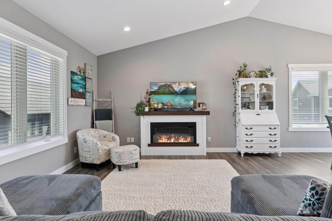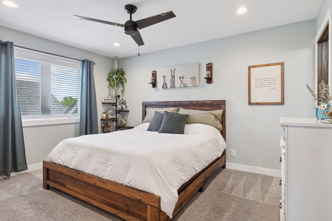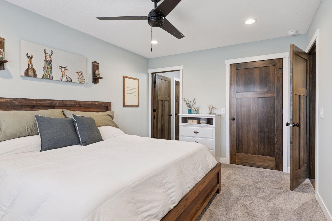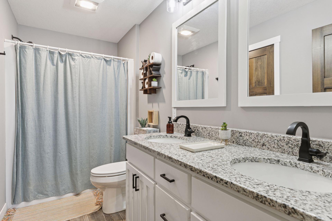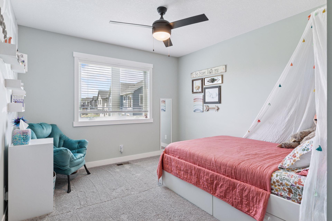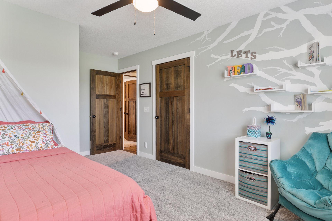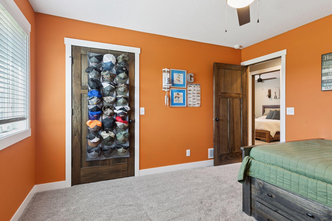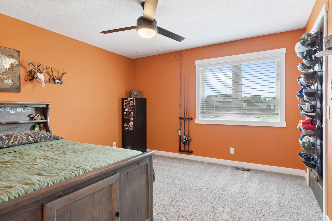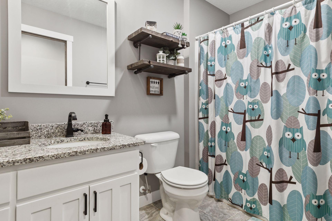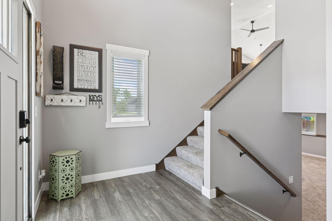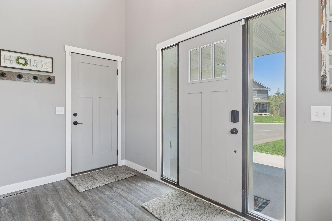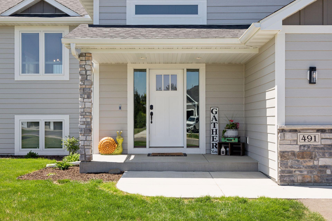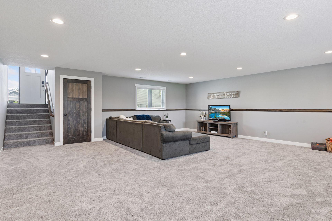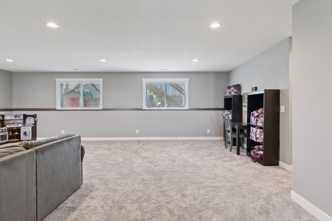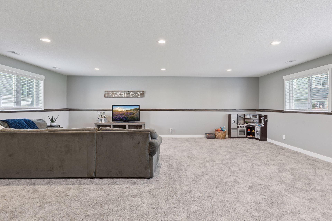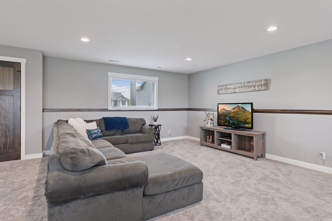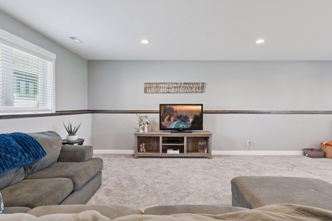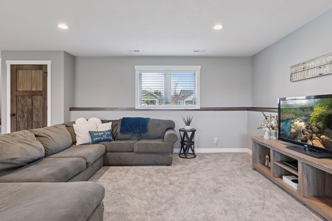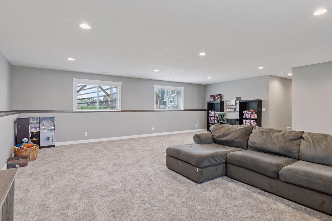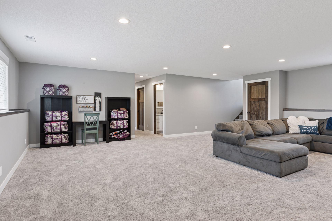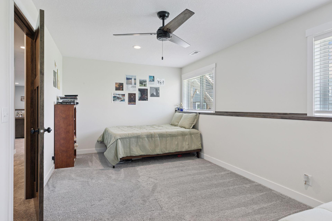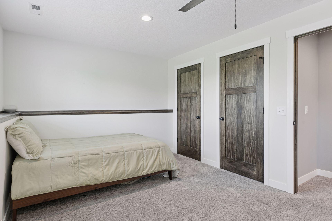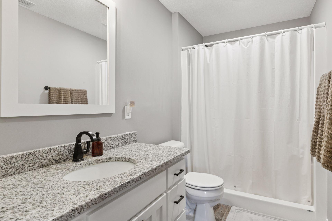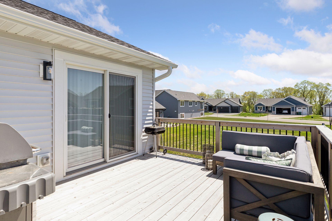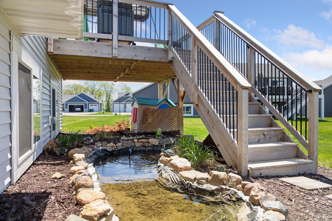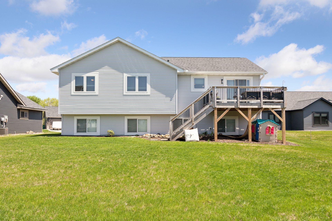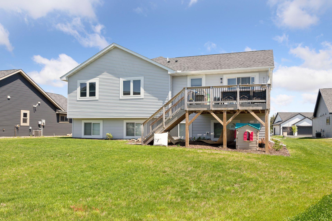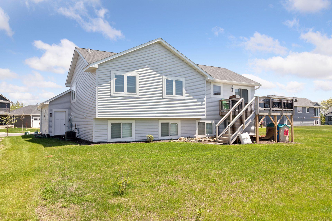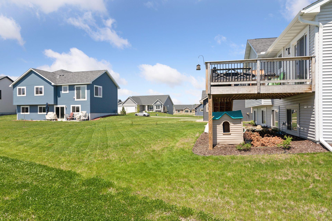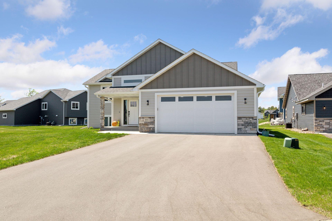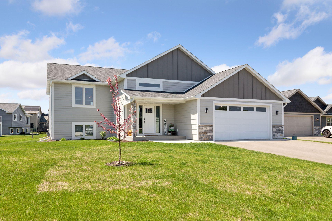
Property Listing
Description
Welcome to 491 Westwood Drive — a spacious and thoughtfully designed 4-bedroom, 3-bathroom home located in one of River Falls’ most desirable neighborhoods near the River Falls Golf Course. This home offers the perfect balance of comfort, functionality, and modern style. Step inside to find beautiful LVP flooring that flows through the main living areas, creating a clean and cohesive feel. The open-concept layout makes everyday living and entertaining a breeze. A bright kitchen features crisp white cabinetry, matching trim, and ample counter space—perfect for both casual meals and hosting guests. The dining area opens directly to the backyard deck, extending your living space and offering a great spot for summer barbecues or quiet mornings outside. The main level includes a comfortable living room, a private primary suite with attached bath, and two additional bedrooms. Downstairs, the fully finished lower level adds valuable square footage, including a large family room, an oversized bedroom ideal for guests or a home office, a full bathroom, and plenty of storage. A two-car garage, welcoming curb appeal, and a location close to golf, parks, and schools make this property even more appealing. Whether you're looking for extra space to grow or a well-appointed home in a fantastic neighborhood, 491 Westwood Drive is a must-see.Property Information
Status: Active
Sub Type: ********
List Price: $469,900
MLS#: 6719349
Current Price: $469,900
Address: 491 Westwood Drive, River Falls, WI 54022
City: River Falls
State: WI
Postal Code: 54022
Geo Lat: 44.862886
Geo Lon: -92.585566
Subdivision: Highview Mdws Seventh Add
County: St. Croix
Property Description
Year Built: 2023
Lot Size SqFt: 10454.4
Gen Tax: 5284.87
Specials Inst: 0
High School: ********
Square Ft. Source:
Above Grade Finished Area:
Below Grade Finished Area:
Below Grade Unfinished Area:
Total SqFt.: 2810
Style: Array
Total Bedrooms: 4
Total Bathrooms: 3
Total Full Baths: 1
Garage Type:
Garage Stalls: 2
Waterfront:
Property Features
Exterior:
Roof:
Foundation:
Lot Feat/Fld Plain:
Interior Amenities:
Inclusions: ********
Exterior Amenities:
Heat System:
Air Conditioning:
Utilities:


