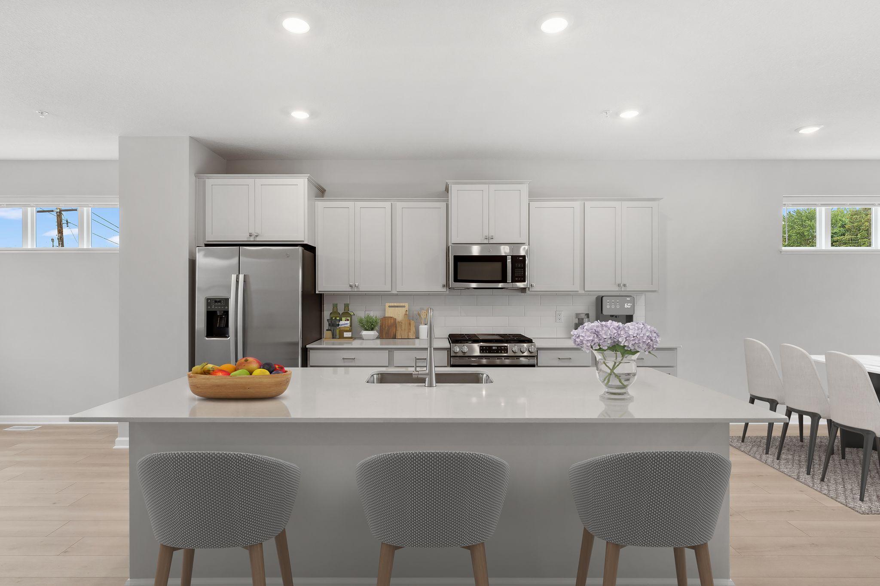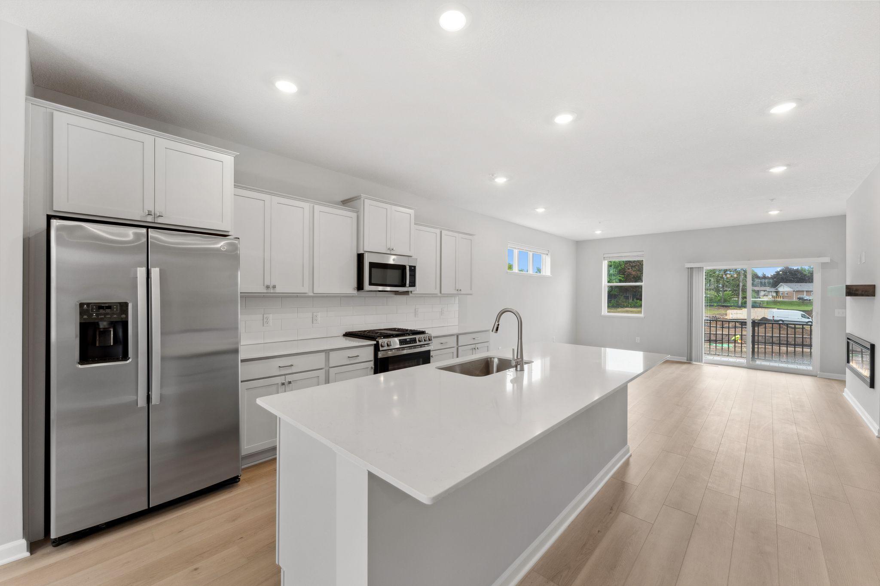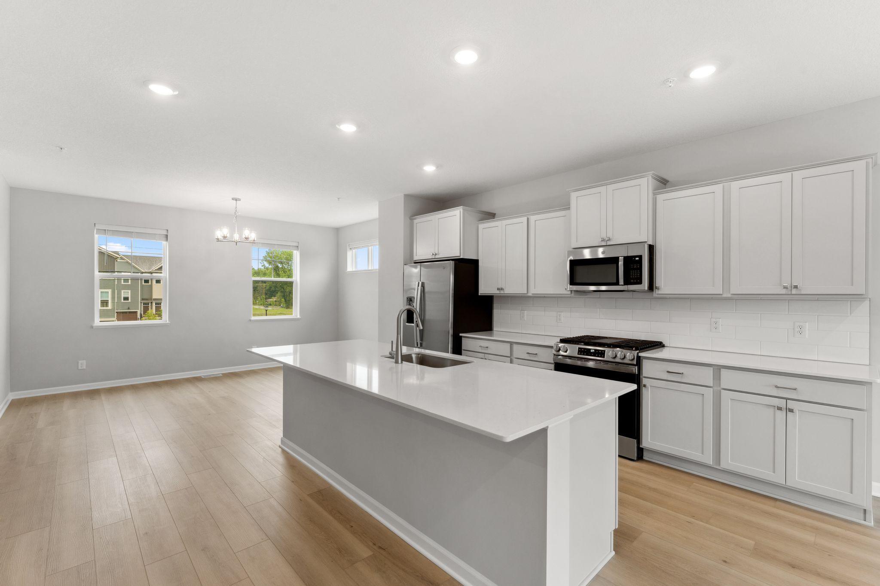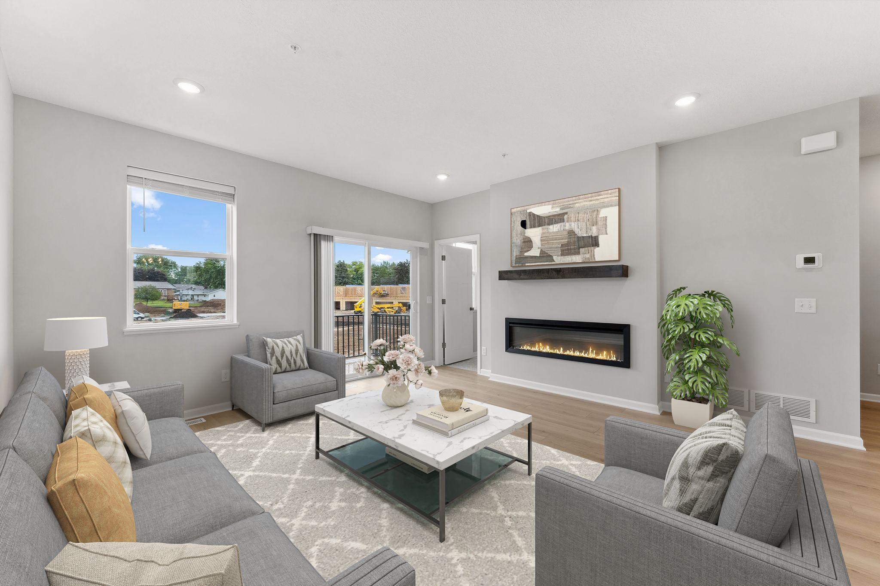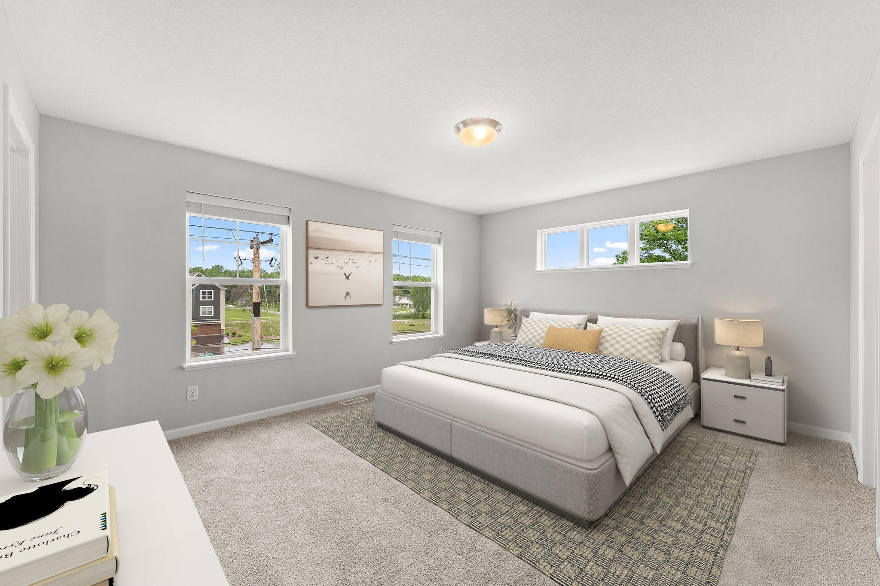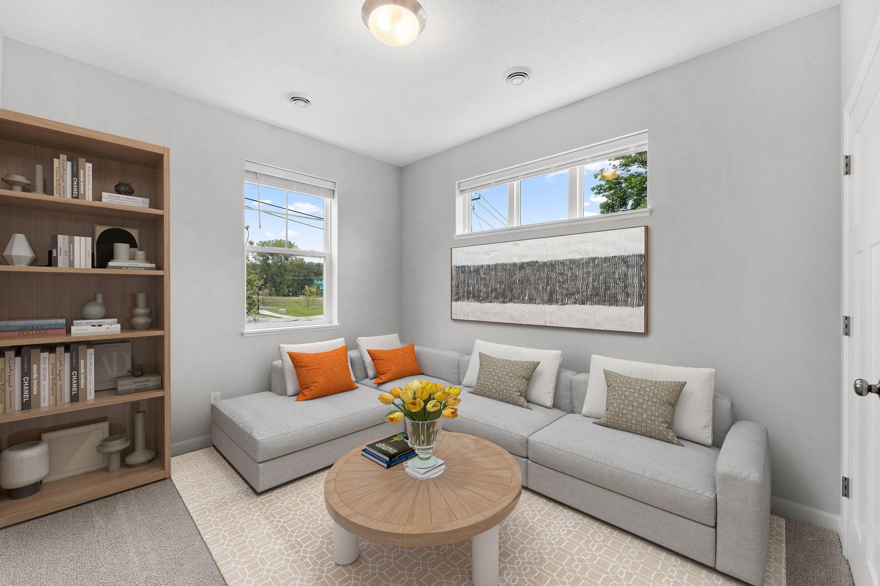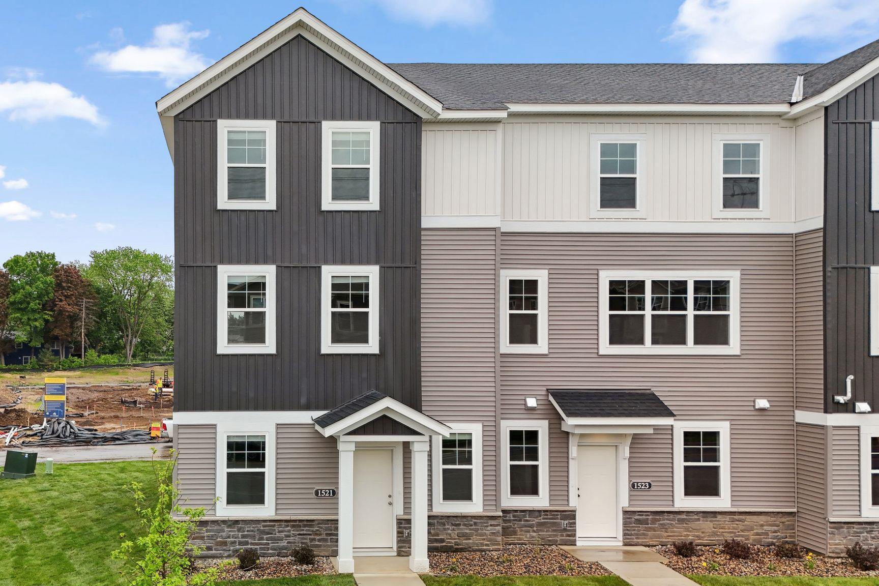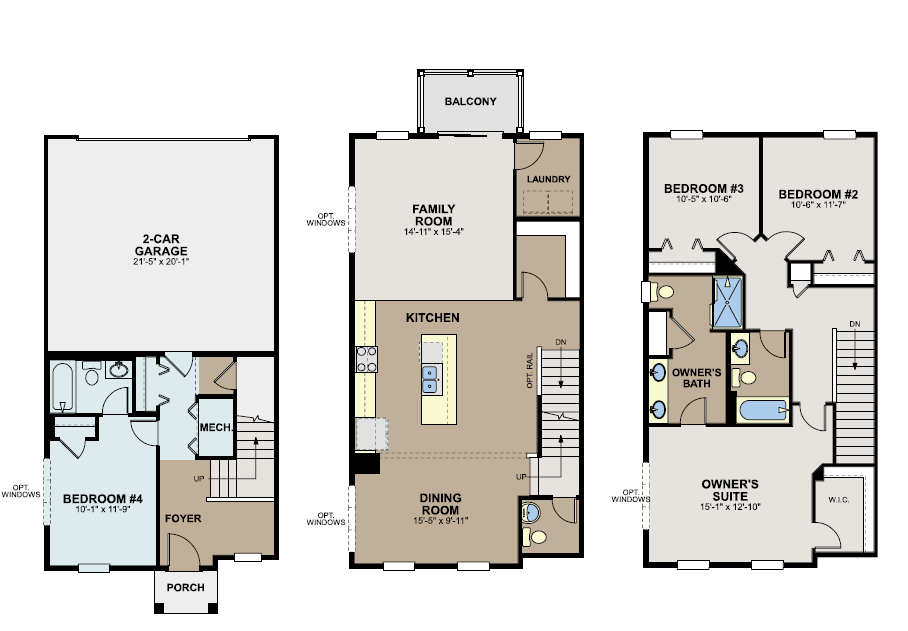
Property Listing
Description
Late July Completion. 4.875% (FHA) fixed rate 5.6272% APR available plus up to $5k Closing costs. Other financing options available with our affiliated lender, Ask for details. Welcome to this stunning 3-story, end-unit new construction townhome, located at 1543 Traverse Lane in West St. Paul, MN. This spacious home offers 4 bedrooms, 3.5 bathrooms, and 2,194 square feet of living space. The open floorplan provides a seamless flow from room to room, creating an airy and welcoming ambiance throughout the home. The kitchen is a focal point, featuring a convenient island that adds both functionality and style to the space. Another highlight is the owner's bedroom and en-suite bathroom, offering a luxurious retreat with a dual-sink vanity. With ample space and thoughtful design, this home offers comfort and convenience for all. In addition to the interior features, this property comes with a 2-car garage. The outdoor area provides opportunities for relaxation and entertainment, perfect for enjoying the beautiful Minnesota seasons. Situated in a vibrant community in West St. Paul, this home offers access to a variety of amenities, including nearby parks, schools, shopping centers, and dining options. Don't miss out on the chance to own this exceptional new townhome that combines modern living with comfort and style.Property Information
Status: Active
Sub Type: ********
List Price: $462,795
MLS#: 6695417
Current Price: $462,795
Address: 1543 Traverse Lane, West Saint Paul, MN 55118
City: West Saint Paul
State: MN
Postal Code: 55118
Geo Lat: 44.899137
Geo Lon: -93.070904
Subdivision:
County: Dakota
Property Description
Year Built: 2025
Lot Size SqFt: 1742.4
Gen Tax: 0
Specials Inst: 0
High School: ********
Square Ft. Source:
Above Grade Finished Area:
Below Grade Finished Area:
Below Grade Unfinished Area:
Total SqFt.: 2194
Style: Array
Total Bedrooms: 4
Total Bathrooms: 4
Total Full Baths: 2
Garage Type:
Garage Stalls: 2
Waterfront:
Property Features
Exterior:
Roof:
Foundation:
Lot Feat/Fld Plain:
Interior Amenities:
Inclusions: ********
Exterior Amenities:
Heat System:
Air Conditioning:
Utilities:


