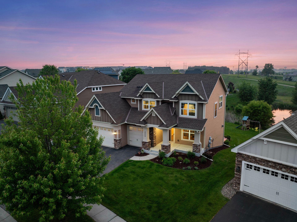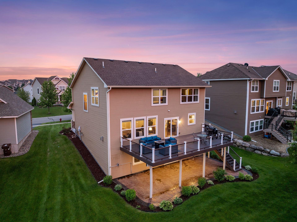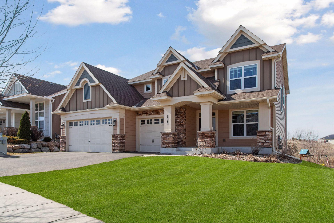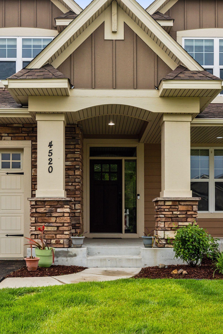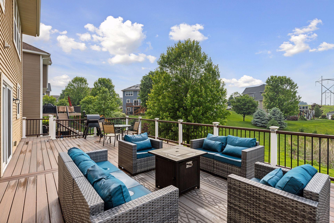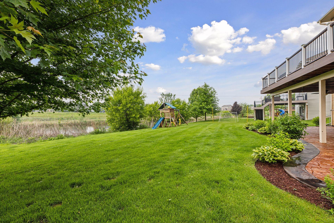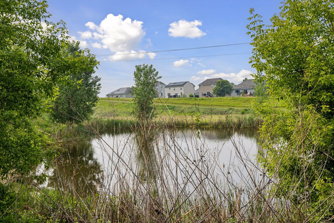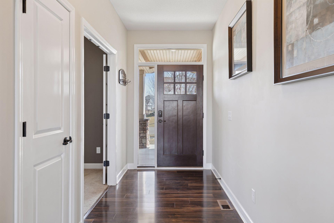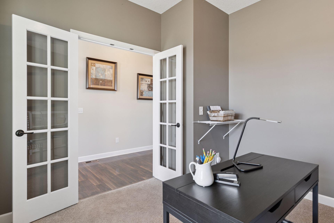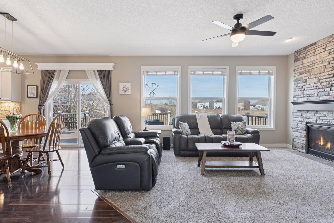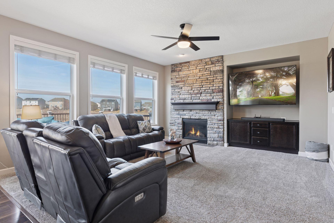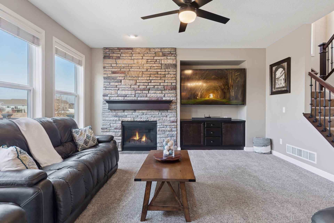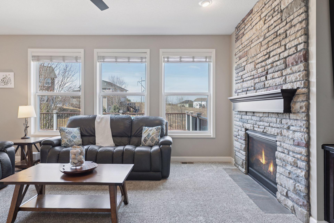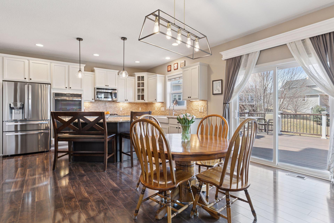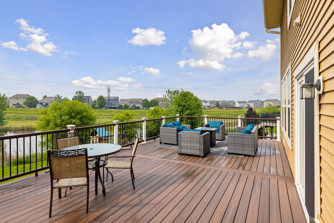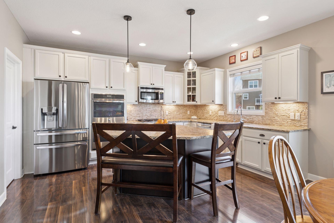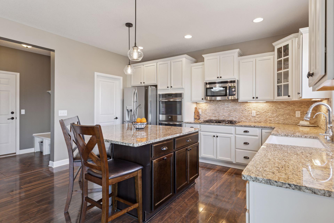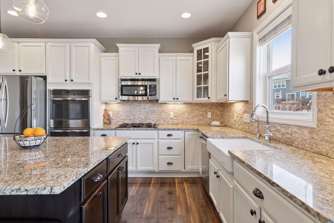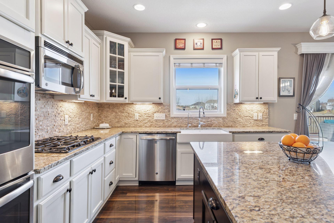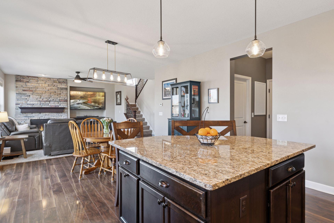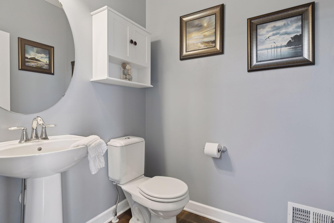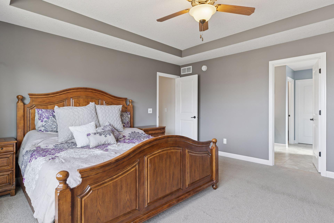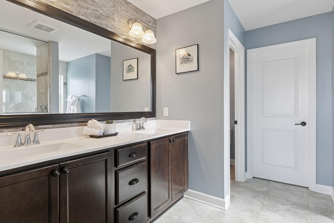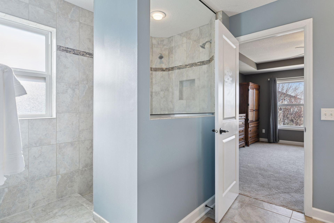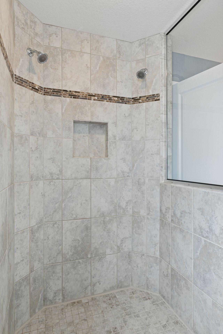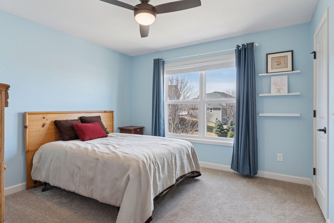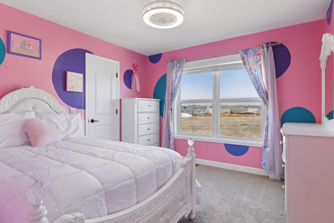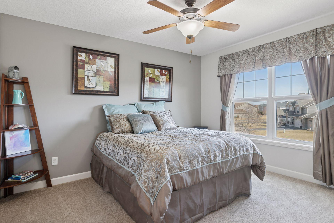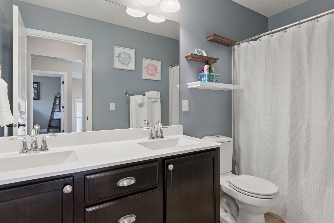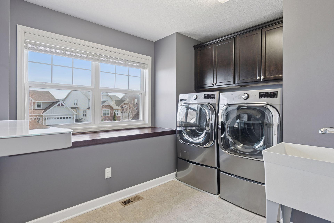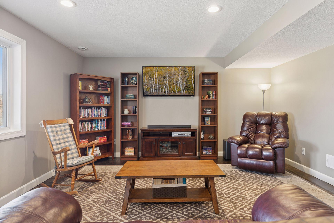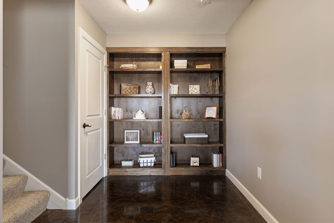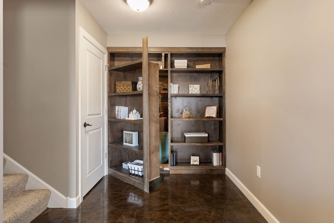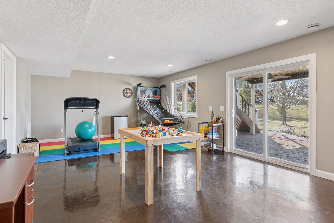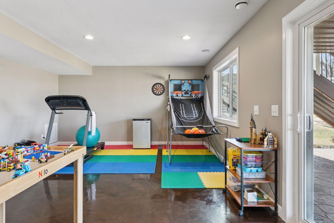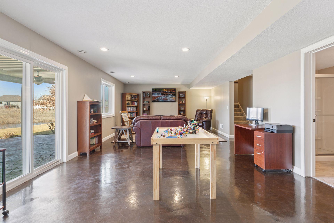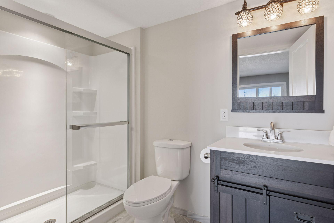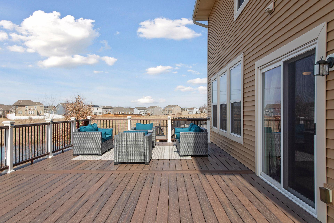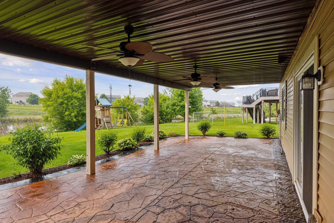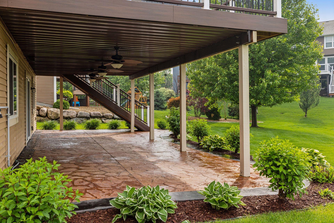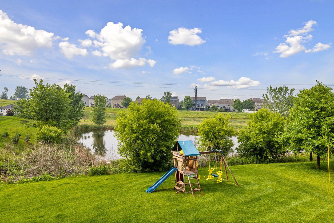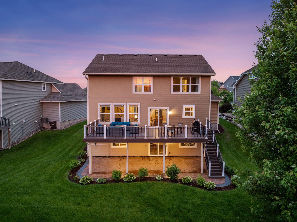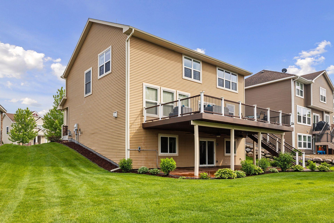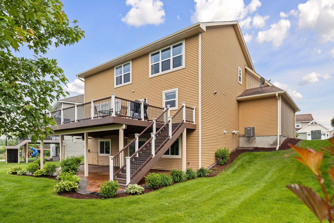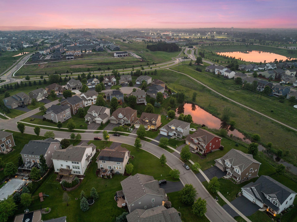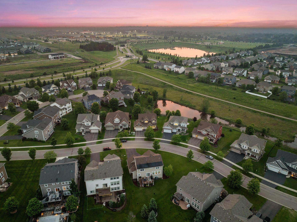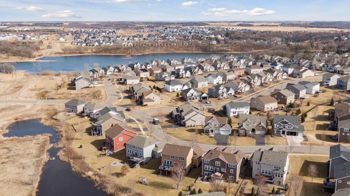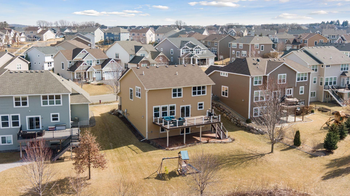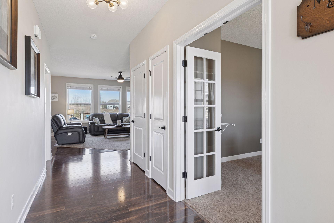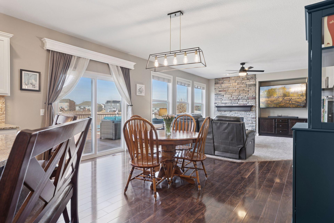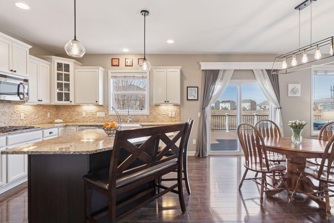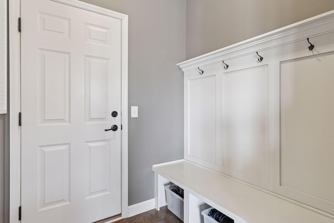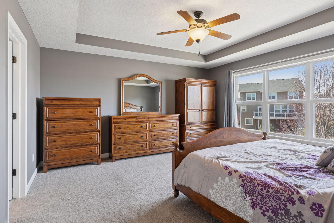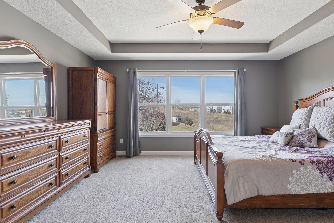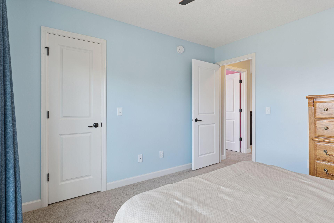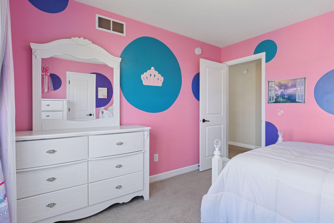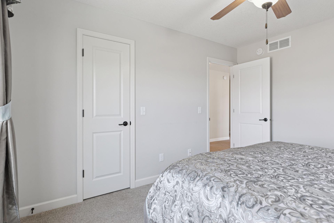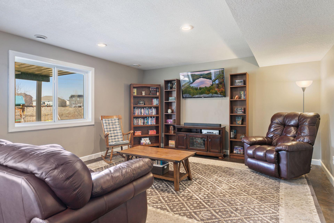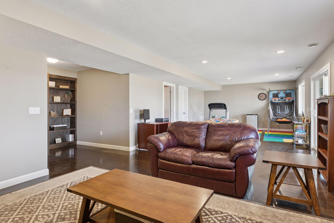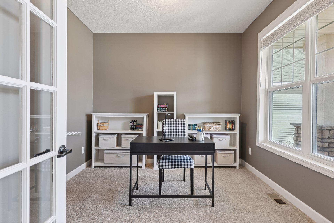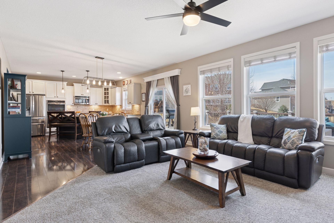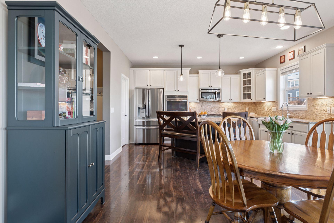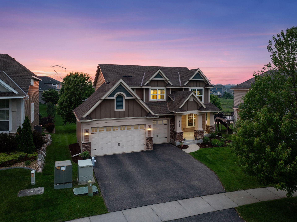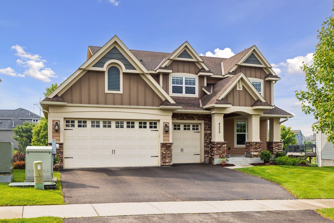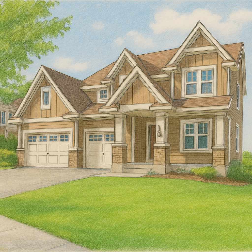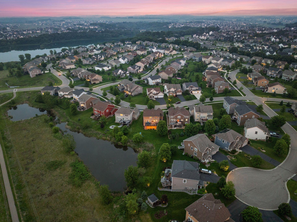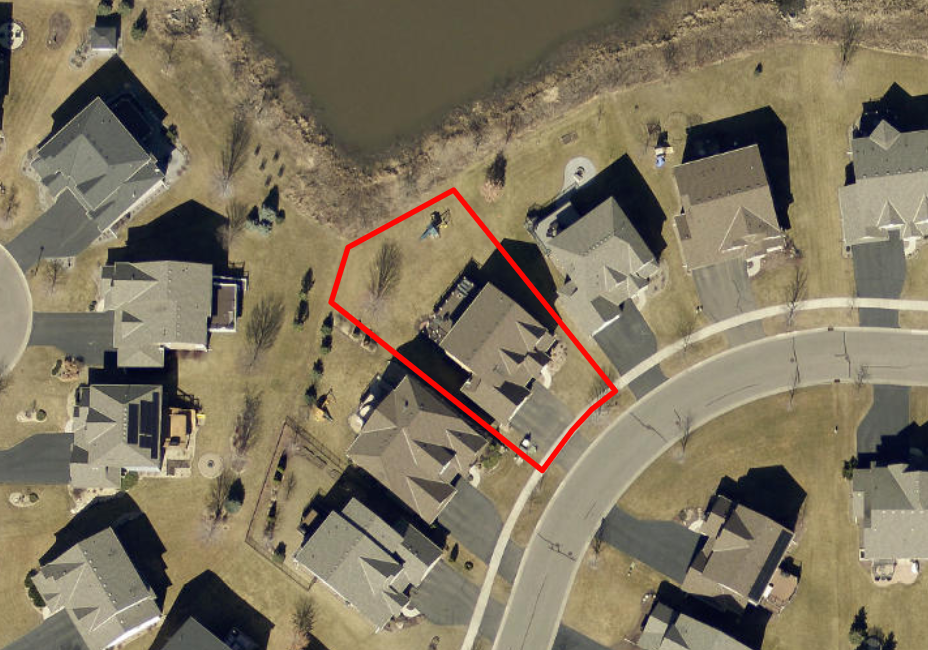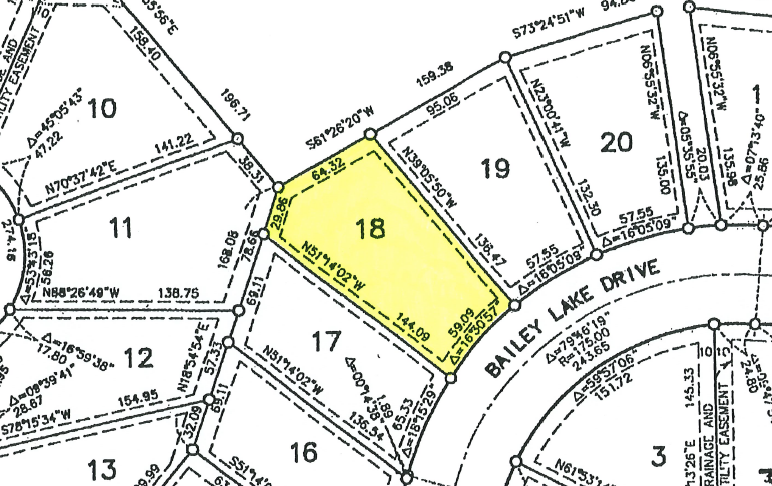
Property Listing
Description
Welcome to your next chapter in the desirable Ashton Ridge neighborhood of Woodbury. This beautifully maintained two-story home offers a thoughtful layout, elegant finishes, and an unbeatable location near top-rated schools, walking trails, and everyday conveniences. Inside, you’ll find four spacious bedrooms on one level, ideal for today’s busy lifestyles. The primary suite is a private retreat with a tray ceiling, walk-in closet, and a spa-like bath featuring a dual-sink vanity and tile shower. The sun-filled main floor showcases a wall of windows, a striking floor-to-ceiling stone gas fireplace, and custom built-ins for both form and function. The gourmet kitchen impresses with granite countertops, stainless steel appliances, decorative tile backsplash, a center island, and a walk-in pantry. From casual breakfasts to evening entertaining, this space delivers. Step outside to a backyard oasis—private, manicured, and framed by mature trees. Enjoy your oversized stamped concrete patio for summer grilling, relaxing, or gathering with friends. With a walkout lower level offering flexible space for fitness, play, or media, this home blends everyday comfort with versatility. A three-car garage and ample storage, including a hidden bookcase closet, complete this exceptional offering. Located just minutes from East Ridge High School, parks, shopping, and dining, this is the lifestyle you’ve been waiting for. The home inspection has been completed for you. See supplements for photos, tour, Matterport Floorplan, and more.Property Information
Status: Active
Sub Type: ********
List Price: $665,000
MLS#: 6681265
Current Price: $665,000
Address: 4520 Bailey Lake Drive, Woodbury, MN 55129
City: Woodbury
State: MN
Postal Code: 55129
Geo Lat: 44.882493
Geo Lon: -92.921486
Subdivision: Ashton Ridge 1st Add
County: Washington
Property Description
Year Built: 2014
Lot Size SqFt: 10454.4
Gen Tax: 7416
Specials Inst: 0
High School: ********
Square Ft. Source:
Above Grade Finished Area:
Below Grade Finished Area:
Below Grade Unfinished Area:
Total SqFt.: 3364
Style: Array
Total Bedrooms: 4
Total Bathrooms: 4
Total Full Baths: 1
Garage Type:
Garage Stalls: 3
Waterfront:
Property Features
Exterior:
Roof:
Foundation:
Lot Feat/Fld Plain: Array
Interior Amenities:
Inclusions: ********
Exterior Amenities:
Heat System:
Air Conditioning:
Utilities:


