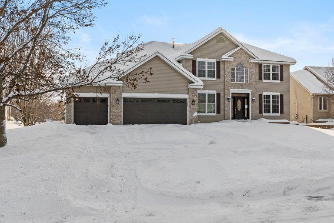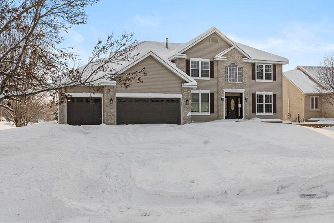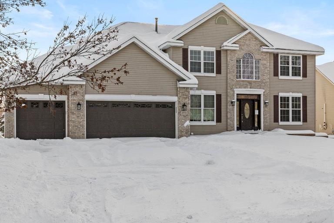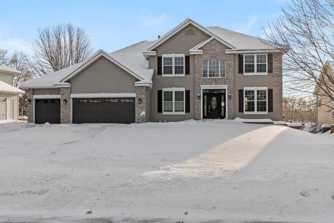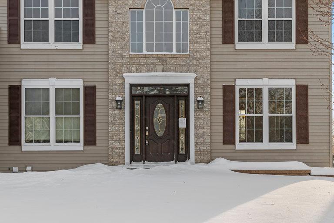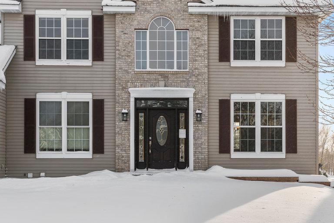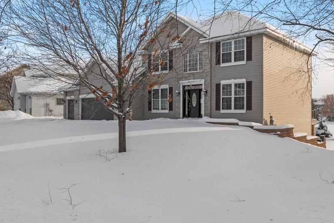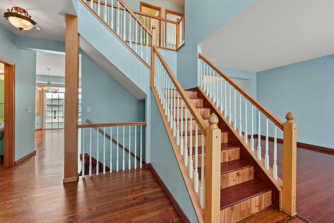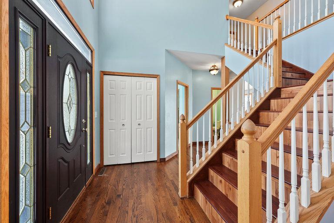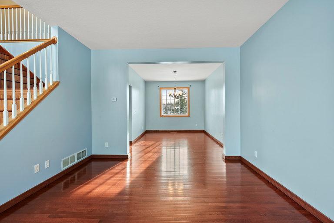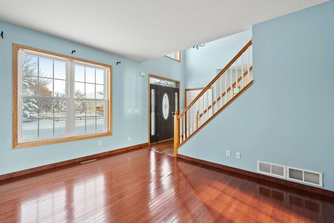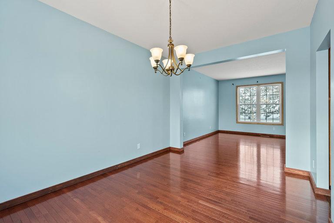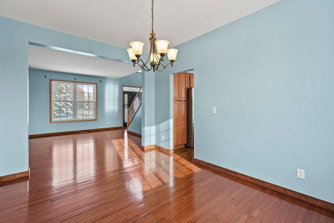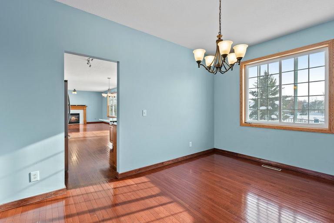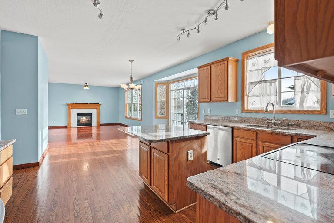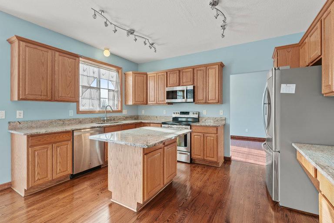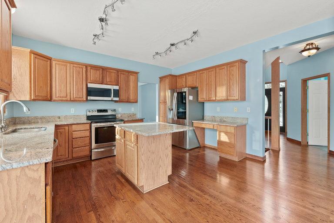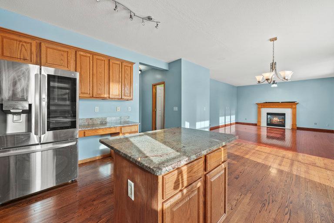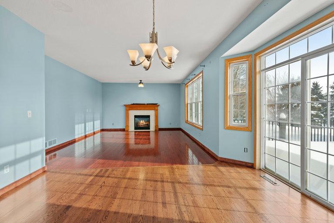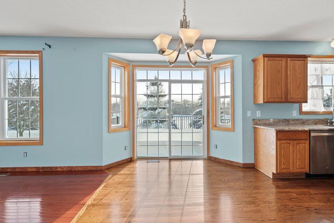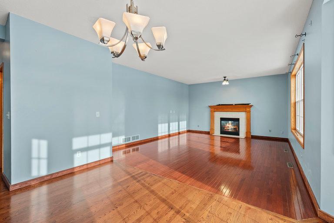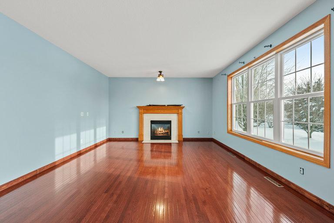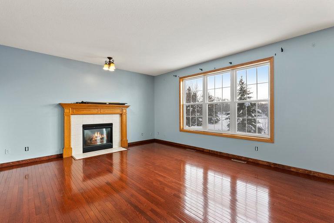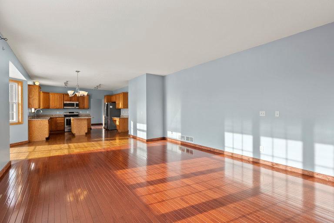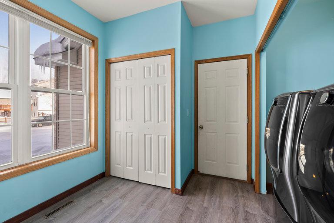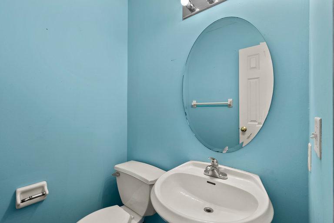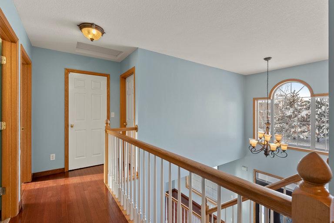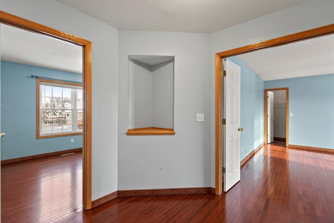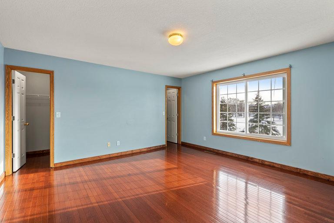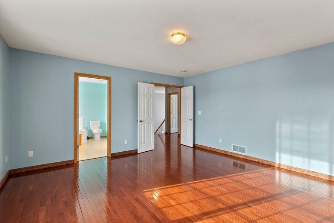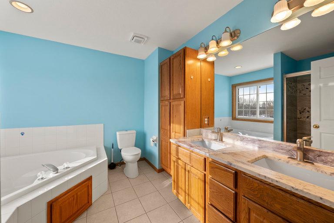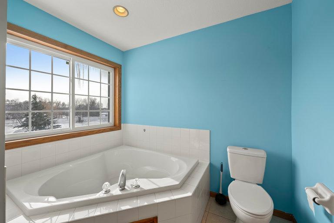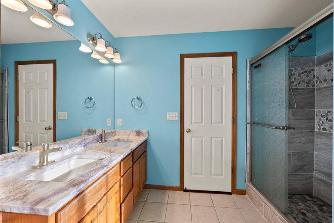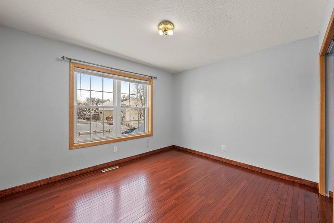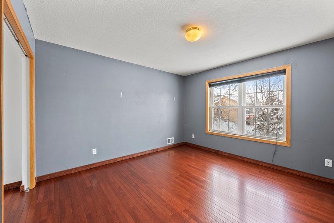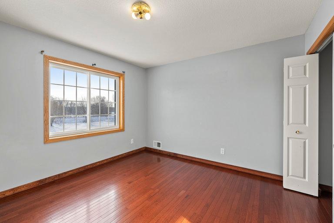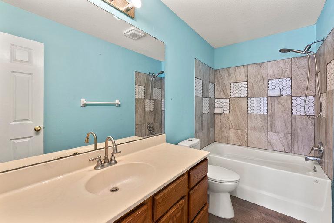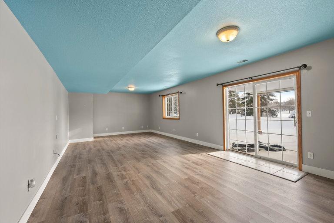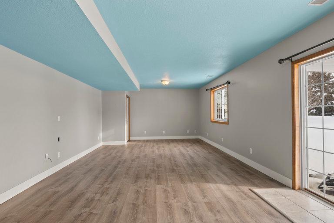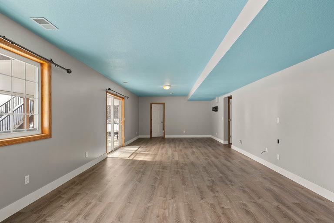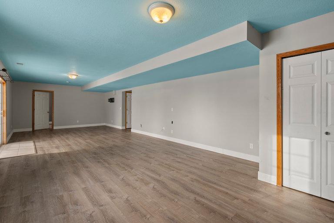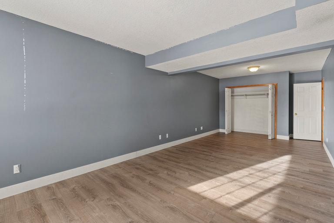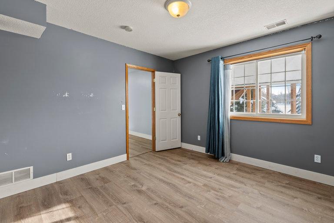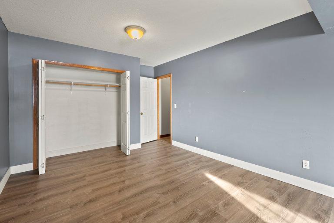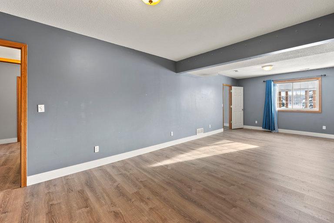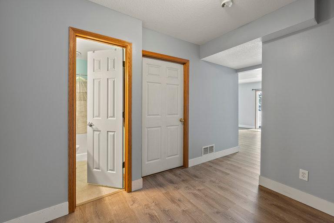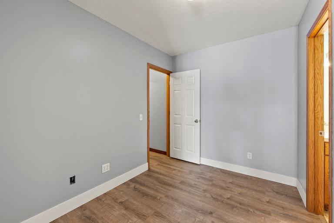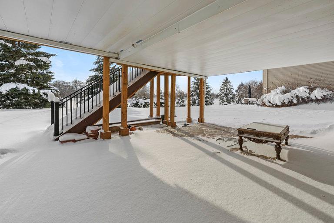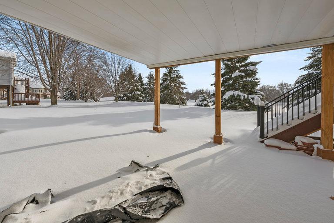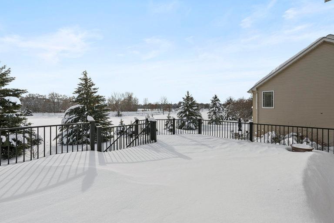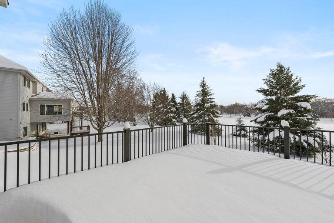
Property Listing
Description
Well maintained two-story home w/over 3700 SF. This property may check off all your needs and wants. Home features a front welcome Living Room/ or a formal dining. Additionally use it for an Office if needed. Great center island kitchen w/updated cabinets & SS appliances that leads to a dining area and right into the welcoming LR w/gas FP. If you’re looking for outdoor space you’ll love the large spacious newly installed deck w/stairs to your oasis of a backyard w/a custom flagstone patio. A ½ bath and mud room/laundry complete the main floor. All 4 beds on the upper level including primary BR with full bath and Walk-in Closest. Walkout Lower Level is perfect for movie nights, the big game or entertaining section complete. No closed rear neighbors. Available Immediately with 12 or 24 month lease terms. $45/adult app fee non-refundable. Tenant pays all utilities and is responsible for snow/lawn care. 1 dog/cat max (no puppies) w/$500 refundable pet deposit. Every pet/animal must go through a proof screening process and apply. Section 8 not approved Info deemed reliable but not guaranteed. Renters Insurance Required. Hurry!!Property Information
Status: Active
Sub Type: ********
List Price: $3,500
MLS#: 6623963
Current Price: $3,500
Address: 2972 Eagle Valley Drive, Woodbury, MN 55129
City: Woodbury
State: MN
Postal Code: 55129
Geo Lat: 44.904012
Geo Lon: -92.900562
Subdivision: Eagle Valley 4th Add
County: Washington
Property Description
Year Built: 2000
Lot Size SqFt: 11325.6
Gen Tax: ********
Specials Inst: ********
High School: ********
Square Ft. Source:
Above Grade Finished Area:
Below Grade Finished Area:
Below Grade Unfinished Area:
Total SqFt.: 3708
Style: Array
Total Bedrooms: 5
Total Bathrooms: 4
Total Full Baths: 3
Garage Type:
Garage Stalls: 3
Waterfront:
Property Features
Exterior:
Roof:
Foundation:
Lot Feat/Fld Plain:
Interior Amenities:
Inclusions: ********
Exterior Amenities:
Heat System:
Air Conditioning:
Utilities:


