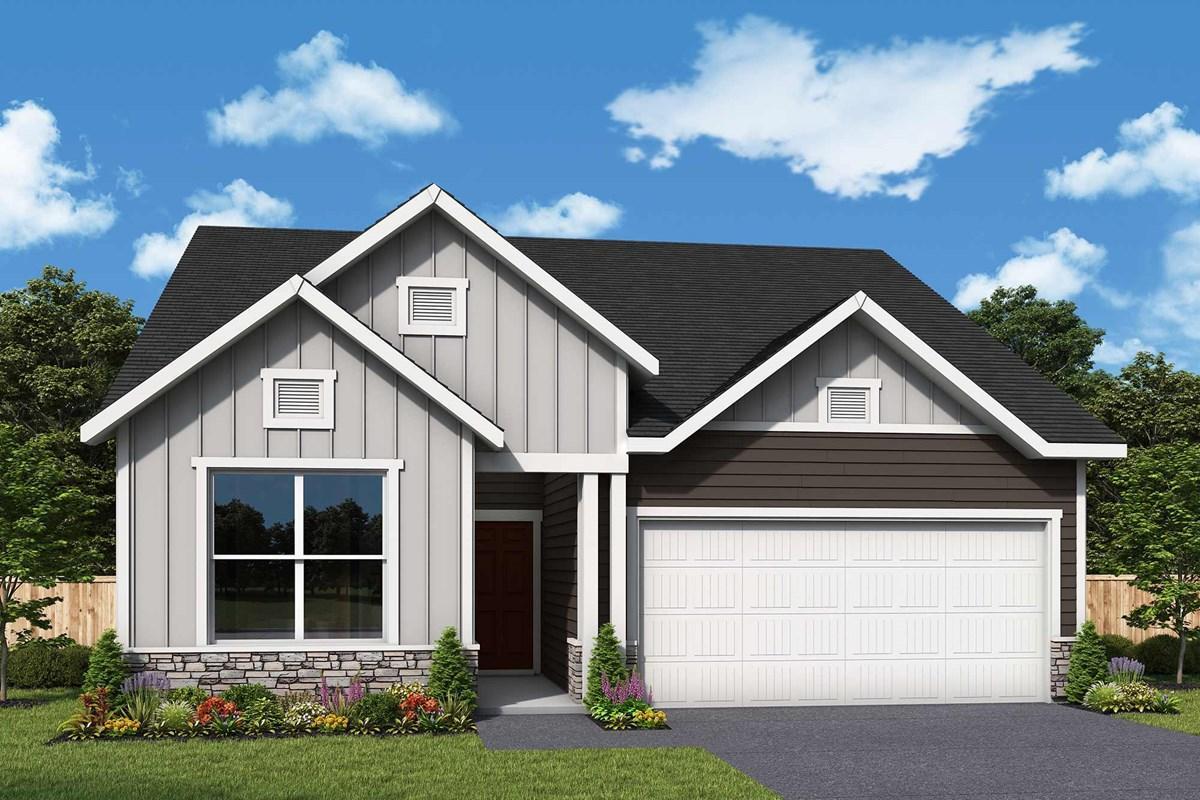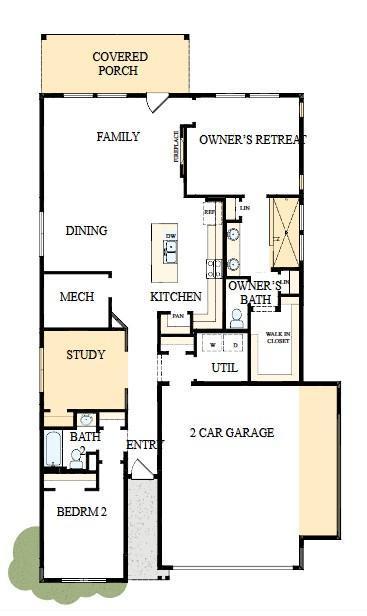
Property Listing
Description
Welcome to the Carmine Villa—a thoughtfully designed single-level home that offers spacious living with a warm, inviting atmosphere. Expansive windows throughout the home allow natural light to pour in, enhancing every room with a bright and airy feel. The oversized kitchen is a highlight, featuring generous counter space and ample cabinetry—perfect for cooking, hosting, and everyday living. Just off the kitchen, the family room offers a fireplace creating a cozy space to relax. This residence includes two well-appointed bedrooms, a study with French doors, and two beautifully designed bathrooms - offering plenty of space and comfort for family, guests, or flexible use. One of the bedrooms can easily double as a, reading nook, or creative studio—adapting to your lifestyle needs with ease. The private Owner’s Suite serves as a tranquil retreat, complete with a spacious bedroom, a luxurious en-suite bathroom, and a walk-in closet with plenty of storage. Step outside to the 20x10 rear concrete covered porch —perfect for outdoor dining, entertaining friends, or simply unwinding in the fresh air. The Carmine Villa offers well-crafted living in a smart, stylish layout designed to meet your everyday needs with ease and elegance.Property Information
Status: Active
Sub Type: ********
List Price: $549,000
MLS#: 6820210
Current Price: $549,000
Address: 10580 Harbor Lane N, Maple Grove, MN 55369
City: Maple Grove
State: MN
Postal Code: 55369
Geo Lat: 45.147042
Geo Lon: -93.463846
Subdivision: The Villas at Rush Hollow
County: Hennepin
Property Description
Year Built: 2025
Lot Size SqFt: 6969.6
Gen Tax: 0
Specials Inst: 0
High School: ********
Square Ft. Source:
Above Grade Finished Area:
Below Grade Finished Area:
Below Grade Unfinished Area:
Total SqFt.: 1720
Style: Array
Total Bedrooms: 2
Total Bathrooms: 2
Total Full Baths: 1
Garage Type:
Garage Stalls: 2.5
Waterfront:
Property Features
Exterior:
Roof:
Foundation:
Lot Feat/Fld Plain: Array
Interior Amenities:
Inclusions: ********
Exterior Amenities:
Heat System:
Air Conditioning:
Utilities:



