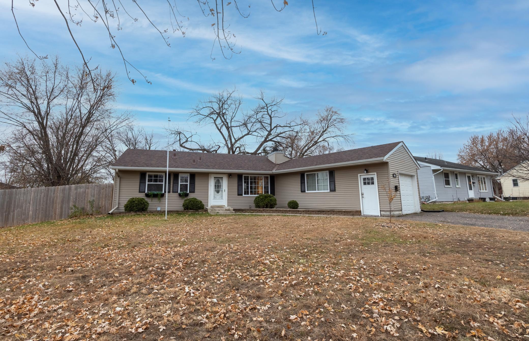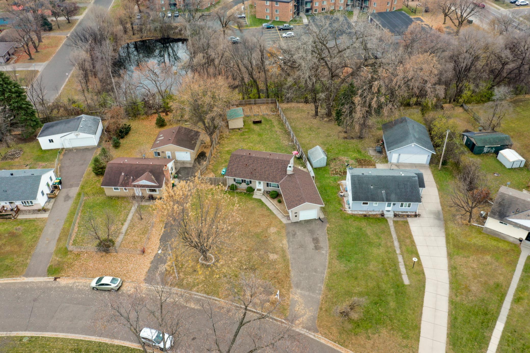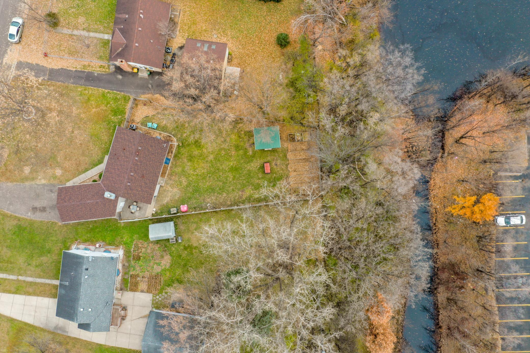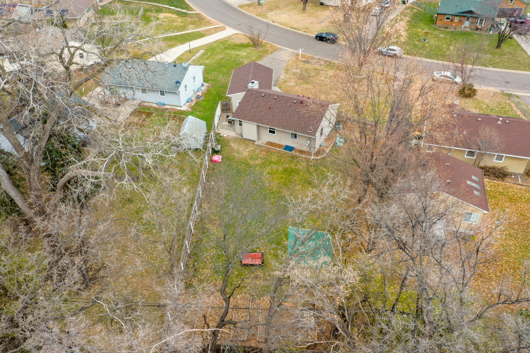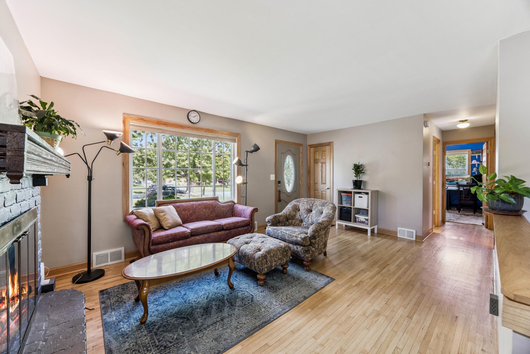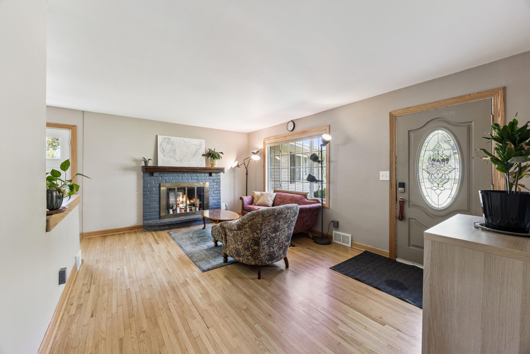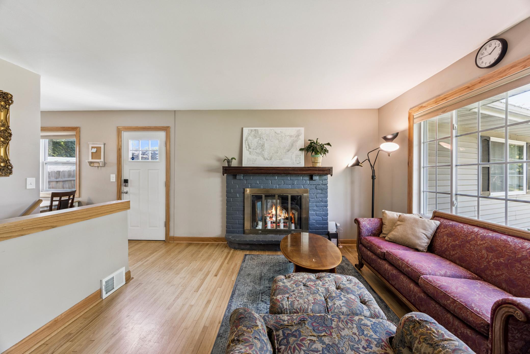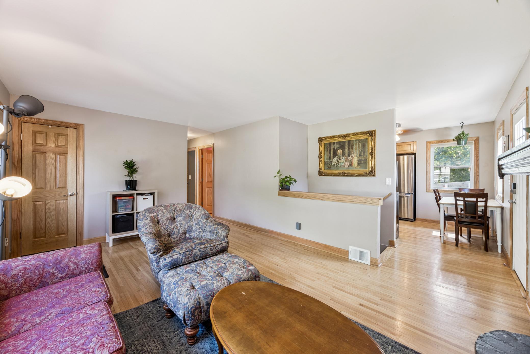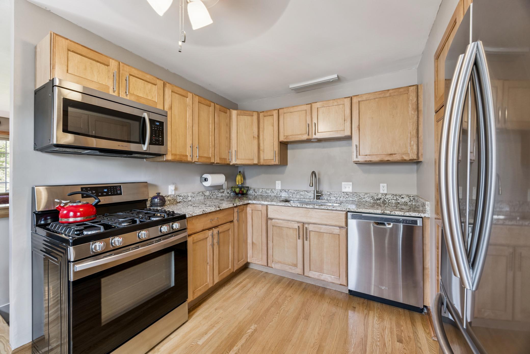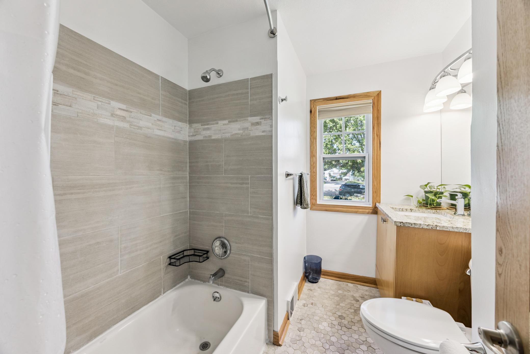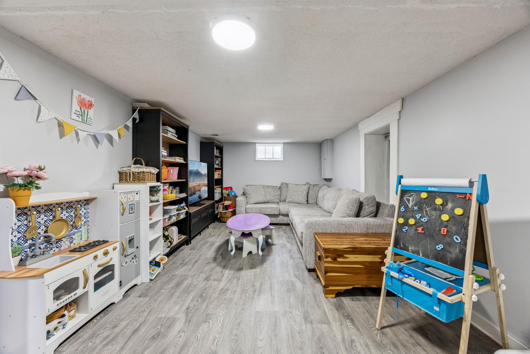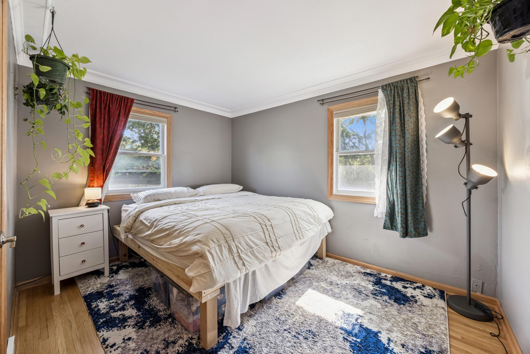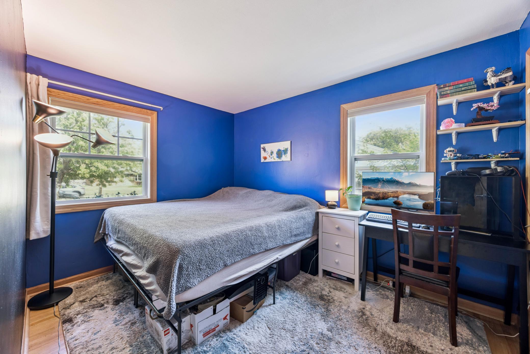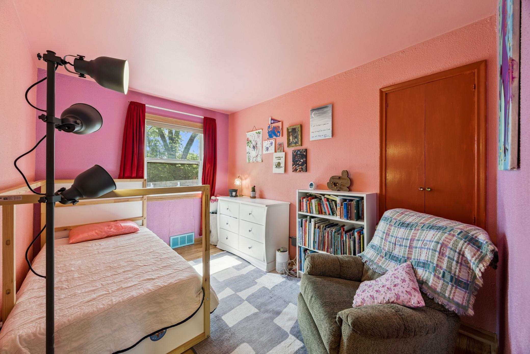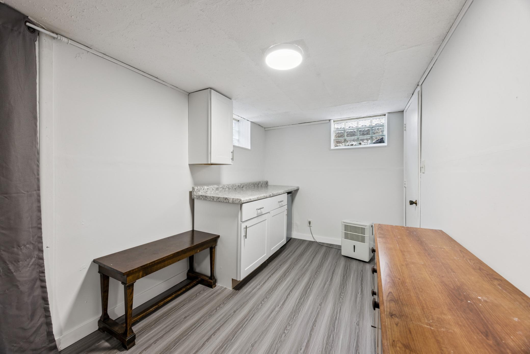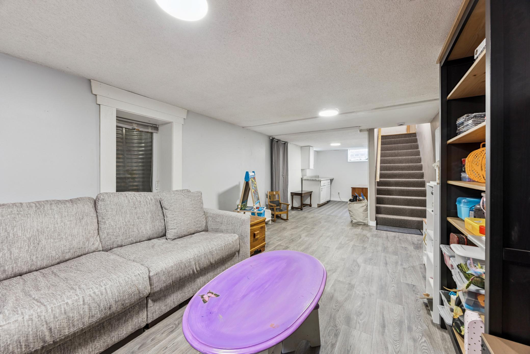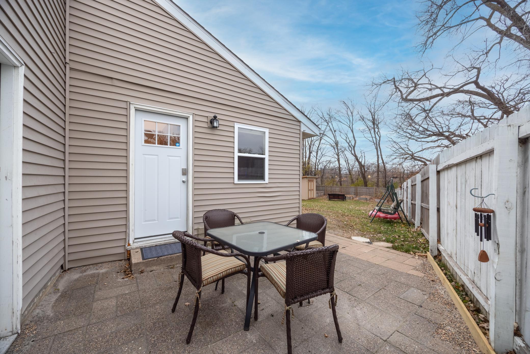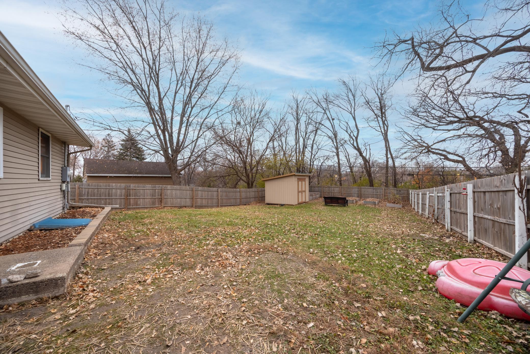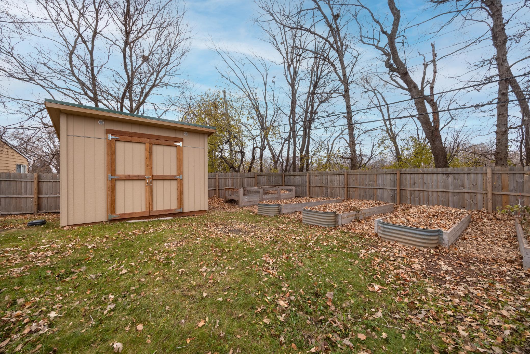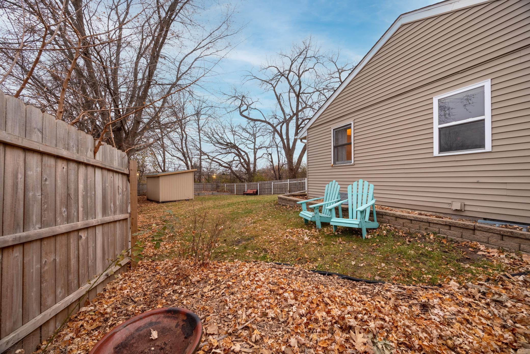
Property Listing
Description
Welcome to this well-cared-for rambler offering three main-floor bedrooms and beautiful hardwood floors throughout. The main level features a spacious living room anchored by a brick fireplace, flowing naturally into the eat-in kitchen. Corner windows bring in natural light, and the granite countertops, stainless steel appliances, and quality cabinetry make the kitchen both functional and inviting. The updated full bathroom includes tiled finishes, a granite vanity, and ample storage. A brand new roof was JUST installed, giving you long-term peace of mind. The fully finished lower level is currently set up as a cozy family room and office space. With an egress window already in place, it’s ready for a fourth bedroom or other flexible use that fits your lifestyle. No additional finishing is needed, so the space is truly move-in ready. Outside, enjoy a private, expansive backyard that backs to a natural pond and is fully fenced with a wooded privacy fence. A new storage shed, garden beds, and a patio offer space to relax or garden. The oversized one-car garage adds both convenience and extra storage. The location ties it all together. Set on a quiet street with quick access to Highways 694 and 100, commuting is simple. Nearby, you’ll find Meadow Lake Park, New Hope Village Golf Course, Target, and several neighborhood parks including Becker and Elm Grove. With downtown Crystal and New Hope just minutes away, you’re close to shopping, dining, and recreation.Property Information
Status: Active
Sub Type: ********
List Price: $300,000
MLS#: 6819822
Current Price: $300,000
Address: 7825 58th Place N, Minneapolis, MN 55428
City: Minneapolis
State: MN
Postal Code: 55428
Geo Lat: 45.058601
Geo Lon: -93.379257
Subdivision: Murray Lane 2nd Add
County: Hennepin
Property Description
Year Built: 1952
Lot Size SqFt: 11325.6
Gen Tax: 3234
Specials Inst: 0
High School: Robbinsdale
Square Ft. Source:
Above Grade Finished Area:
Below Grade Finished Area:
Below Grade Unfinished Area:
Total SqFt.: 1570
Style: Array
Total Bedrooms: 3
Total Bathrooms: 1
Total Full Baths: 1
Garage Type:
Garage Stalls: 1
Waterfront:
Property Features
Exterior:
Roof:
Foundation:
Lot Feat/Fld Plain:
Interior Amenities:
Inclusions: ********
Exterior Amenities:
Heat System:
Air Conditioning:
Utilities:


