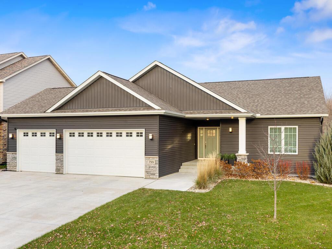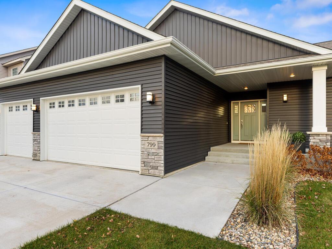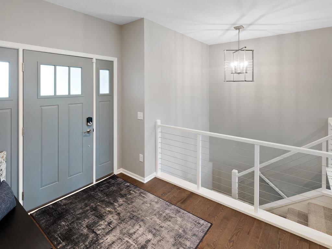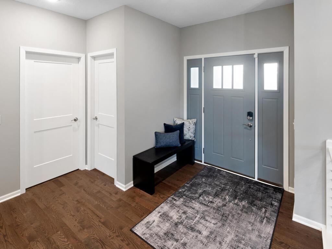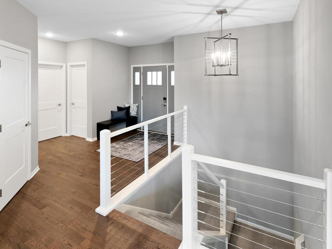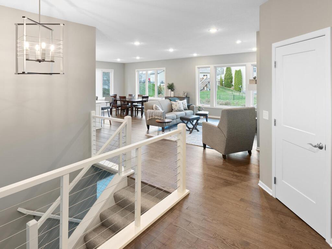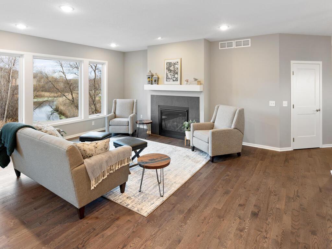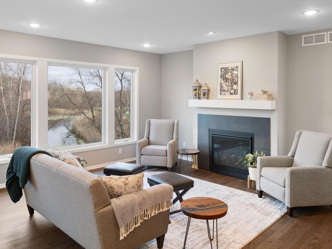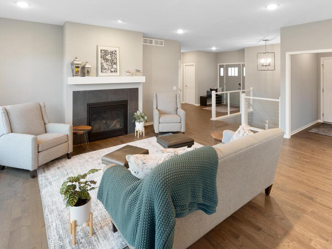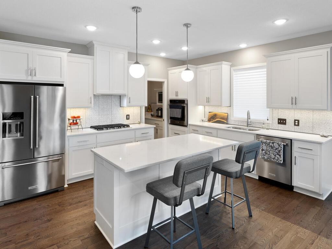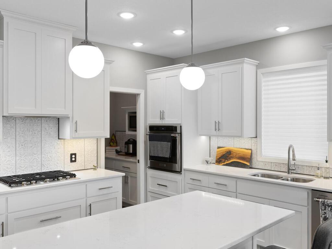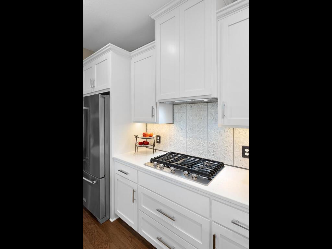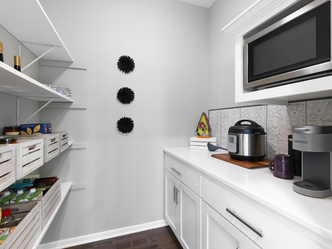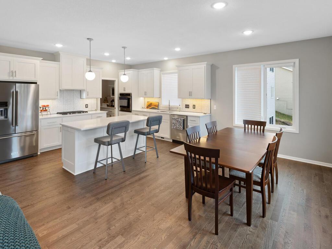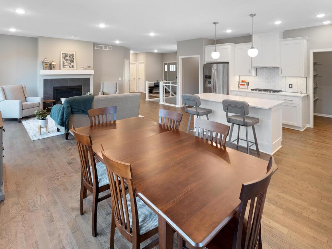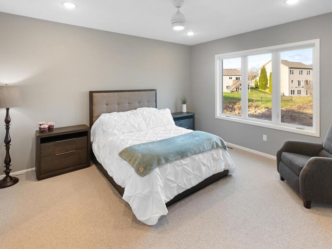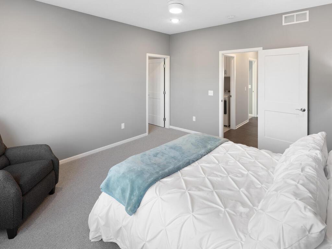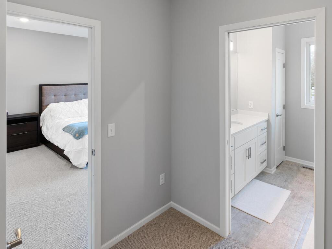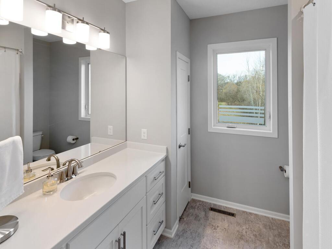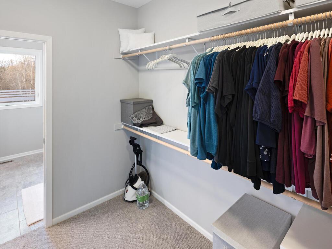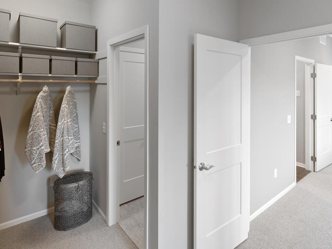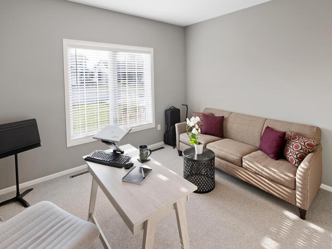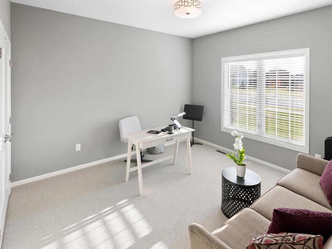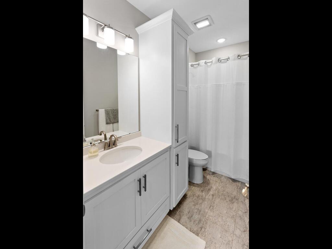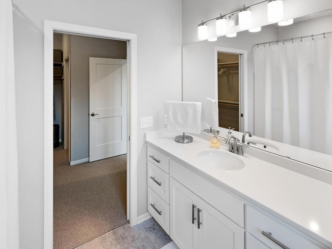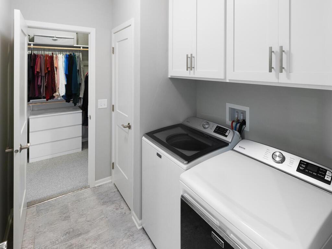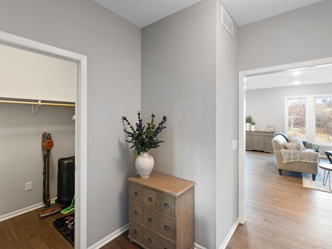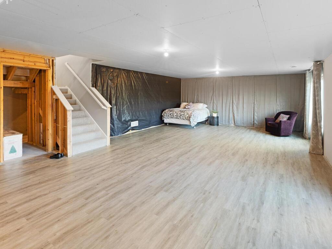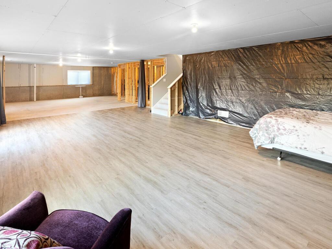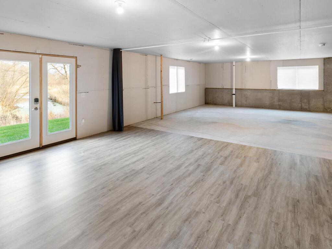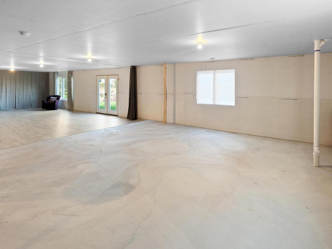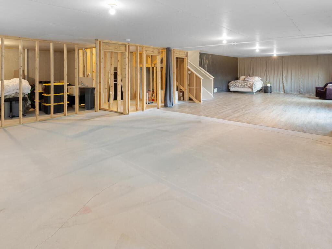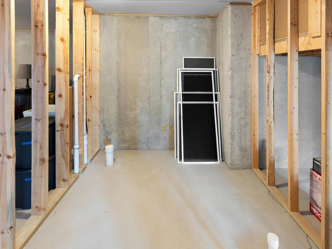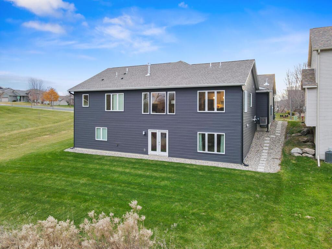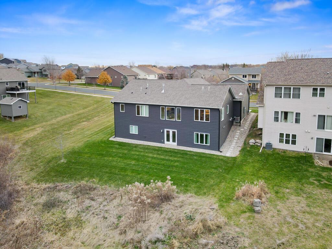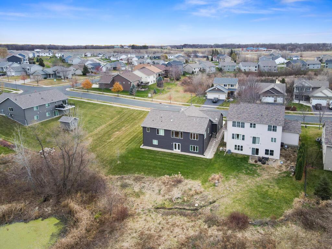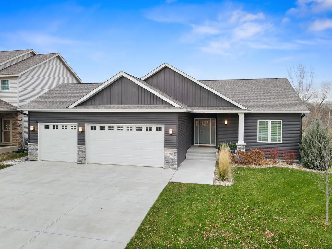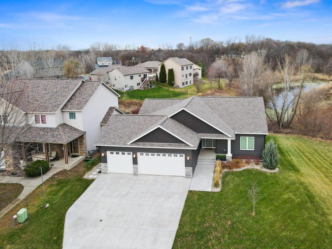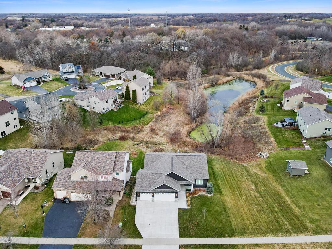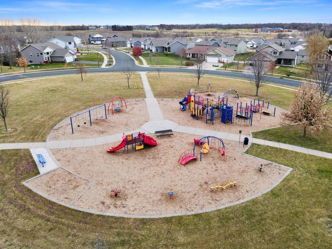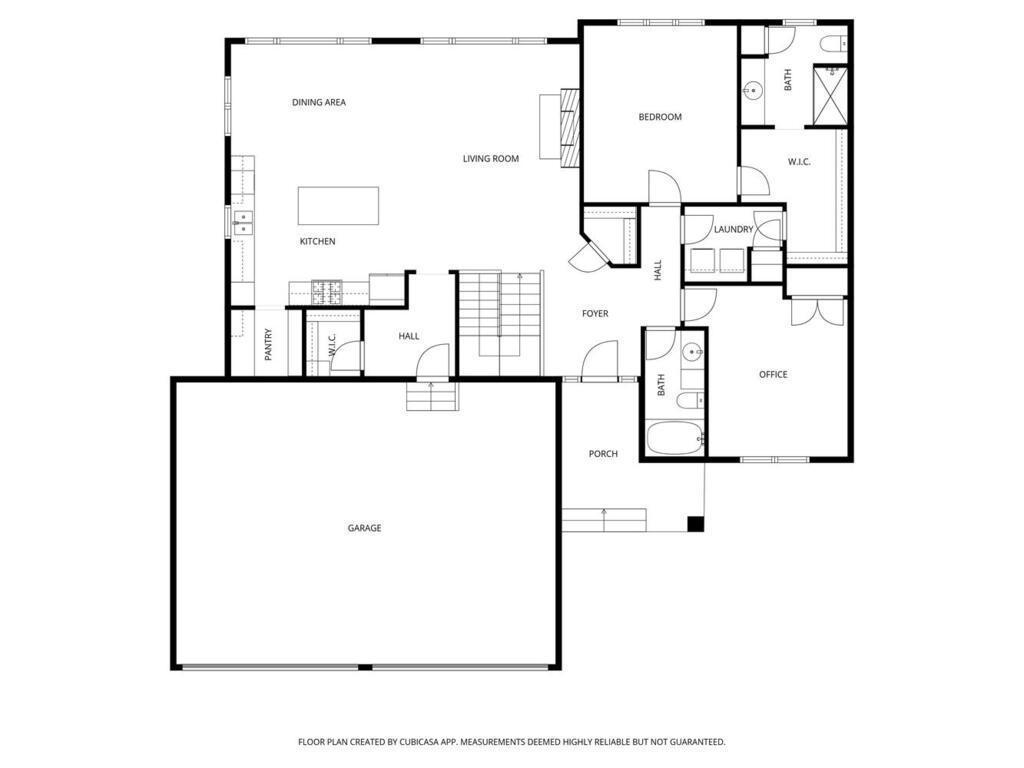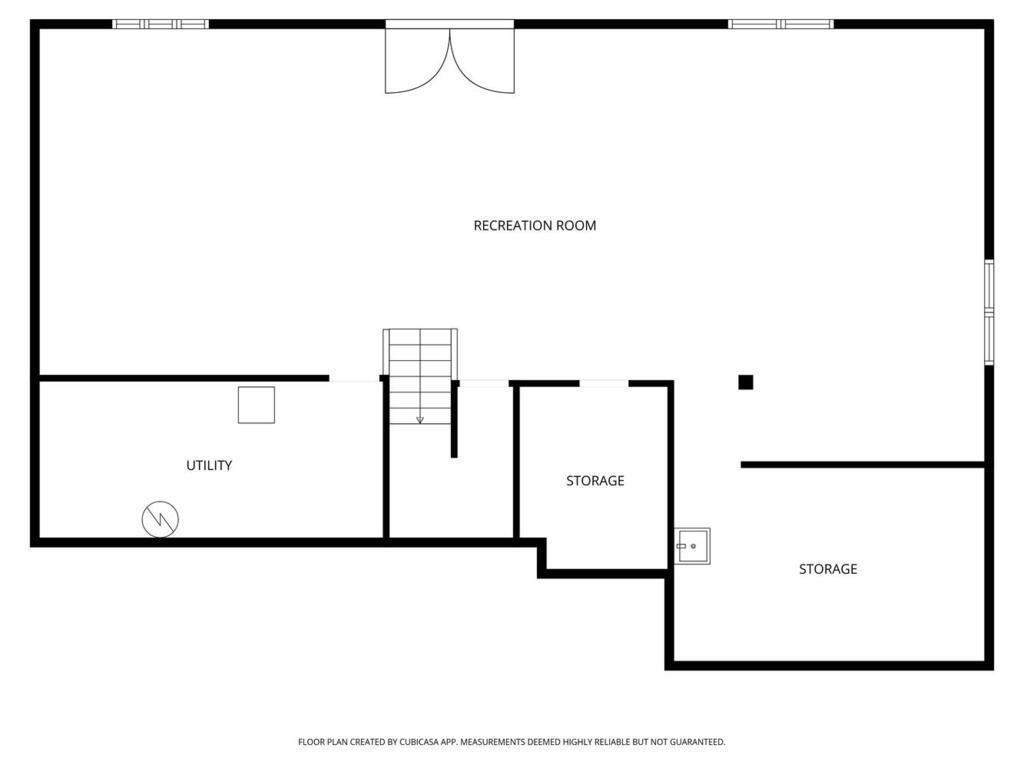
Property Listing
Description
Welcome to this stunning custom-built Rambler loaded with high-demand upgrades, set on a private walkout homesite overlooking a peaceful pond! From the moment you step into the spacious foyer, you’ll see that this home offers exceptional quality and meticulous maintenance throughout. Enjoy a modern, open Great-Room design featuring a designer center-island Kitchen with stainless steel appliances, ceramic tile backsplash, built-in cooktop, quartz countertops, and a dream walk-in Butler's Pantry complete with lower cabinets, matching quartz counters, tile backsplash, microwave cabinet, and custom shelving. The generous Great room is filled with natural light, showcases tranquil pond views, and offers a cozy gas fireplace. The Owner’s suite provides beautiful pond views, a large walk-in closet, and a private 3/4 bath with LVT flooring and a quartz-top vanity. The smartly designed main-floor Laundry is conveniently accessible from both the owner’s walk-in closet and the hallway. The unfinished walkout lower level offers fantastic equity-building potential, with ample space for two additional Bedrooms, a Bath, a Family room, built-ins—bring your finishing ideas and make it your own. Additional highlights include solid red-oak floors with a modern stain throughout the Great room, Dining room, Kitchen, Foyer, Hallway, and Pantry; 9' knockdown ceilings on the main floor; and a 3-car garage that’s insulated, taped, painted, and roughed in for a future heater. Concrete driveway and in-ground irrigation system included. Why build? This 2021 home is move-in ready and crafted by the highly respected local custom builder, Maetzold Construction. Come see it!Property Information
Status: Active
Sub Type: ********
List Price: $485,000
MLS#: 6819764
Current Price: $485,000
Address: 799 Forest Hills Lane, Watertown, MN 55388
City: Watertown
State: MN
Postal Code: 55388
Geo Lat: 44.966236
Geo Lon: -93.833671
Subdivision: Forest Hills 5th Add
County: Carver
Property Description
Year Built: 2021
Lot Size SqFt: 8712
Gen Tax: 4204
Specials Inst: 0
High School: ********
Square Ft. Source:
Above Grade Finished Area:
Below Grade Finished Area:
Below Grade Unfinished Area:
Total SqFt.: 3378
Style: Array
Total Bedrooms: 2
Total Bathrooms: 2
Total Full Baths: 1
Garage Type:
Garage Stalls: 3
Waterfront:
Property Features
Exterior:
Roof:
Foundation:
Lot Feat/Fld Plain: Array
Interior Amenities:
Inclusions: ********
Exterior Amenities:
Heat System:
Air Conditioning:
Utilities:


