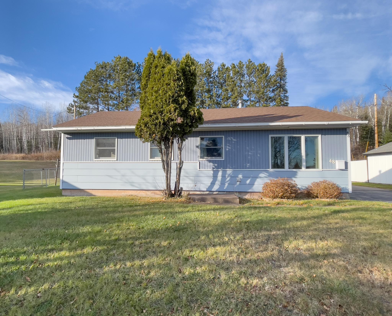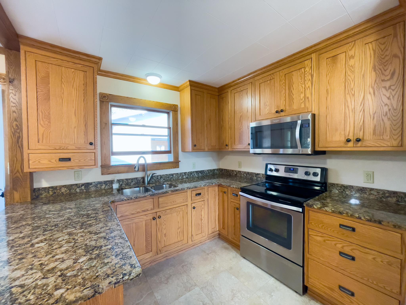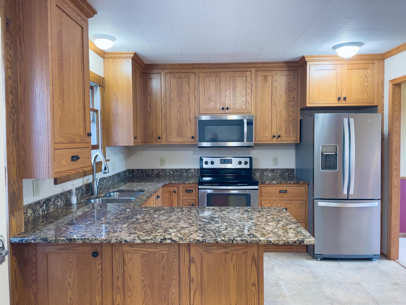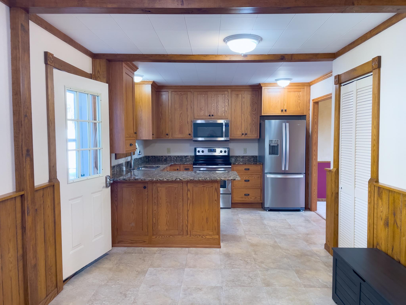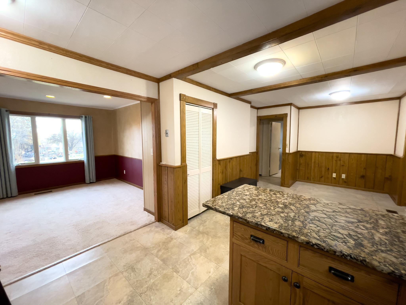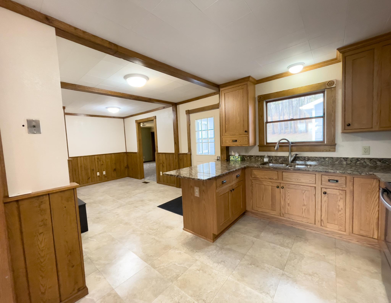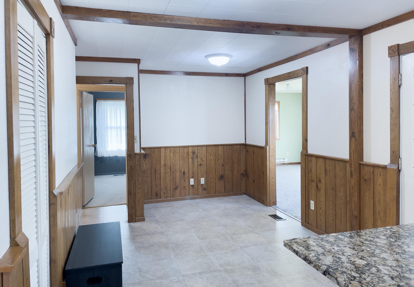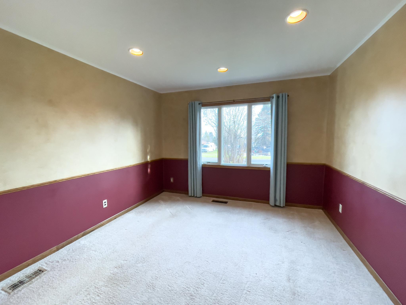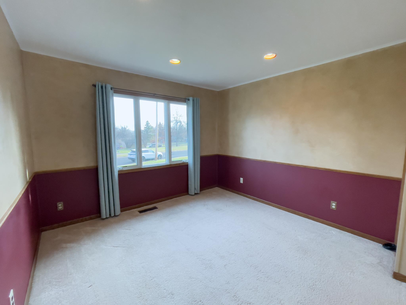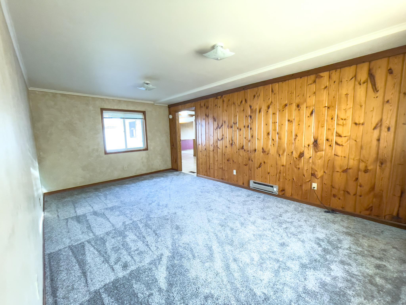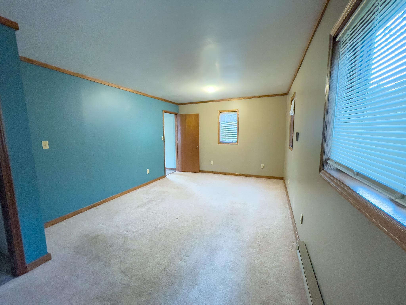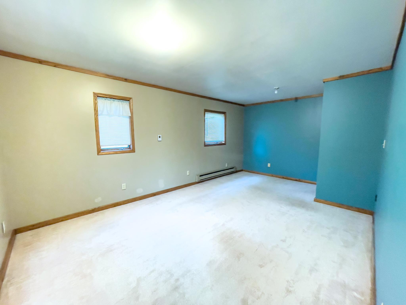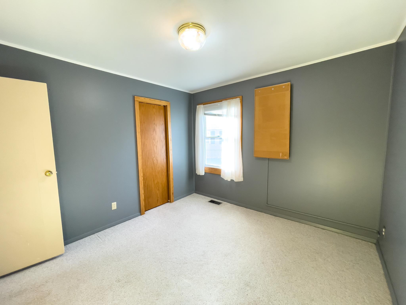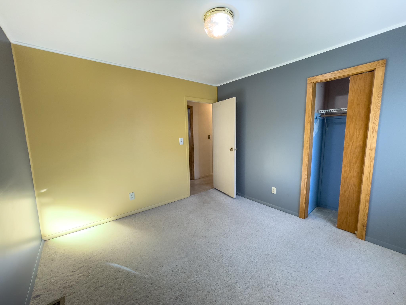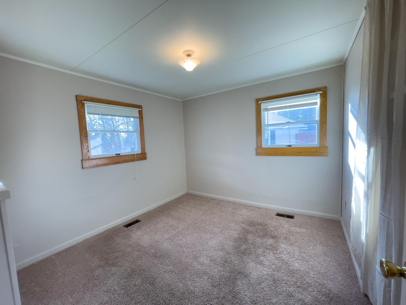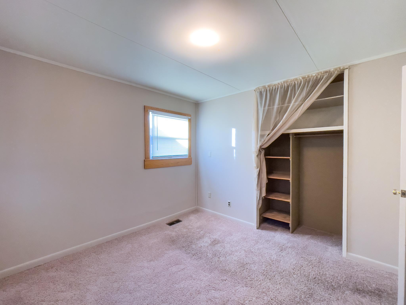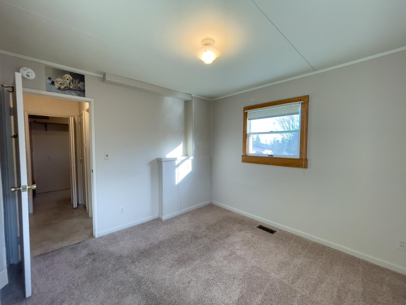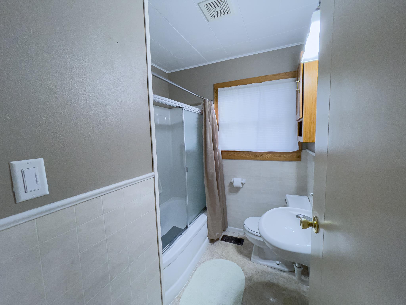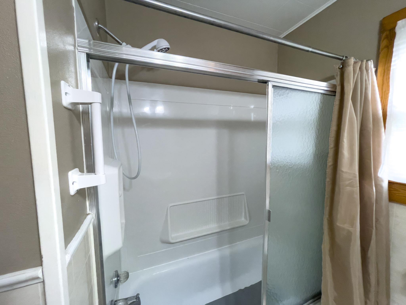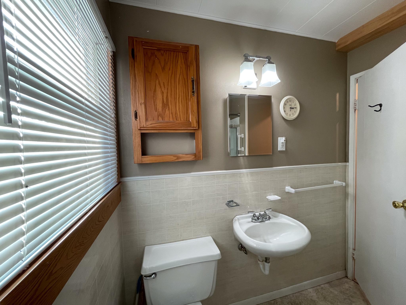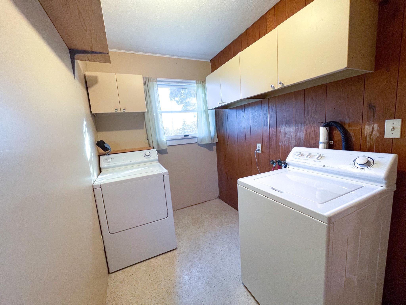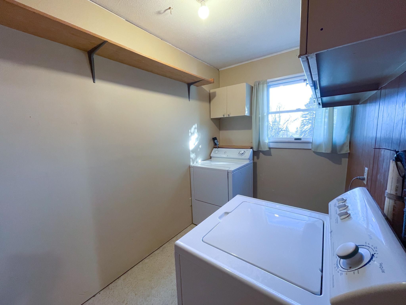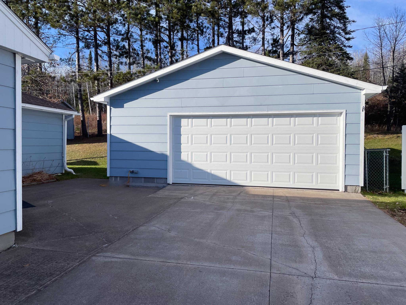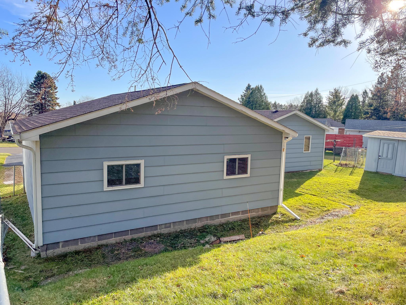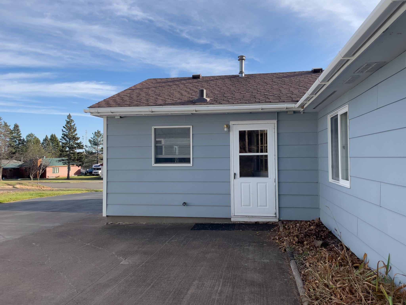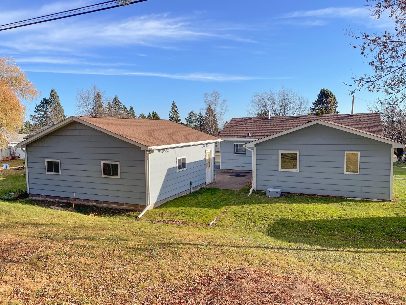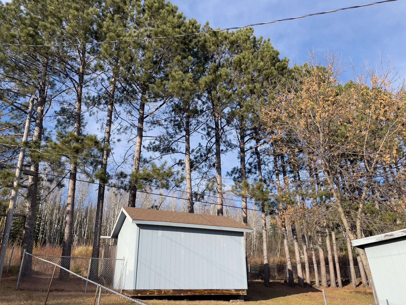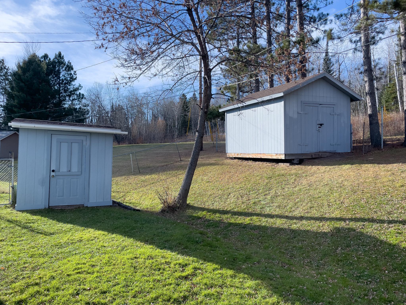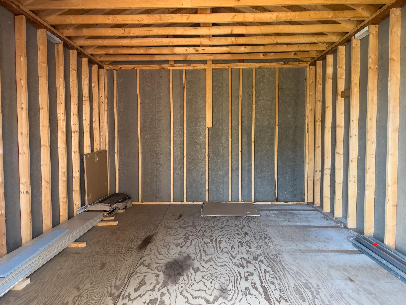
Property Listing
Description
This one-level home in Silver Bay backs up to a tranquil wooded area. The open floor plan flows seamlessly, creating a welcoming atmosphere. The updated kitchen is perfect for cooking, featuring granite countertops and stainless steel appliances, and it opens directly to the dining room. The front room provides a versatile bonus space, ideal for entertaining, children's playtime, or even a home office. The addition includes a spacious living room, perfect for relaxation, conversation, or hosting festive gatherings. The main bedroom is a delightful retreat, offering ample space for a king-size bed. Two additional comfortable bedrooms, along with a full bathroom and laundry area, complete the home's layout. Notably, the water lines have been moved above the floor for added convenience. The detached garage is spacious enough to accommodate your vehicles and recreational equipment, and it also provides an excellent area for a workshop. The garage is insulated, features pine planking, offers great lighting, includes a smart link door opener, and is equipped with 50-amp electric service. The fenced backyard is a practical space, equipped with two sheds for storing toys, garden tools, and more. Silver Bay is a centrally located community on the North Shore, providing easy access to a variety of outdoor activities, including hiking, biking, fishing, kayaking, skiing, ATV riding, and snowmobiling. Set up your showing today!Property Information
Status: Active
Sub Type: ********
List Price: $185,000
MLS#: 6819550
Current Price: $185,000
Address: 48 Davis Drive, Silver Bay, MN 55614
City: Silver Bay
State: MN
Postal Code: 55614
Geo Lat: 47.296535
Geo Lon: -91.275455
Subdivision:
County: Lake
Property Description
Year Built: 1953
Lot Size SqFt: 10890
Gen Tax: 1164
Specials Inst: 0
High School: Lake Superior
Square Ft. Source:
Above Grade Finished Area:
Below Grade Finished Area:
Below Grade Unfinished Area:
Total SqFt.: 1344
Style: Array
Total Bedrooms: 3
Total Bathrooms: 1
Total Full Baths: 1
Garage Type:
Garage Stalls: 2
Waterfront:
Property Features
Exterior:
Roof:
Foundation:
Lot Feat/Fld Plain: Array
Interior Amenities:
Inclusions: ********
Exterior Amenities:
Heat System:
Air Conditioning:
Utilities:


