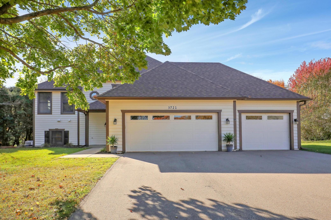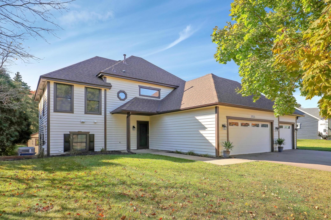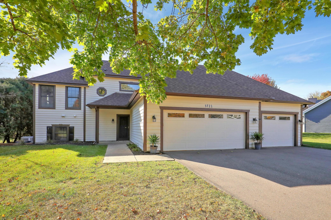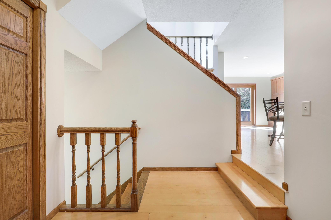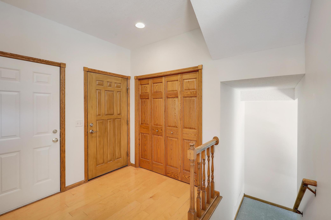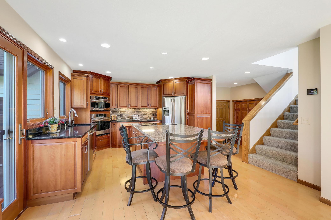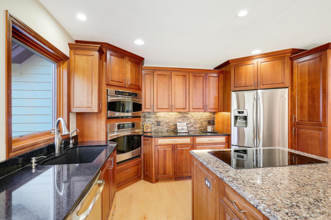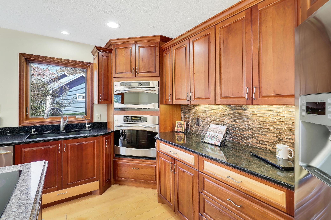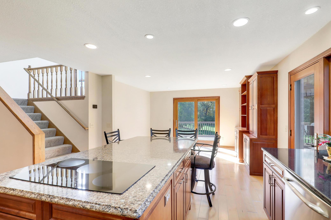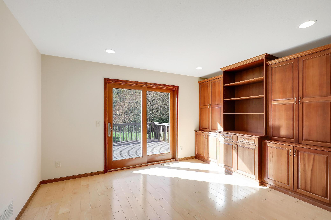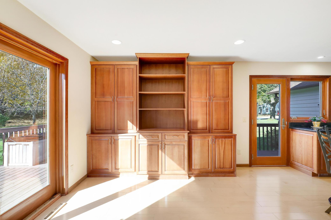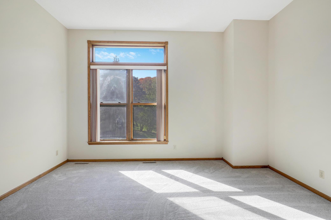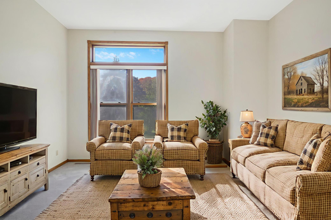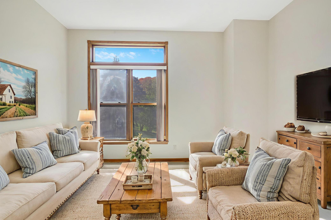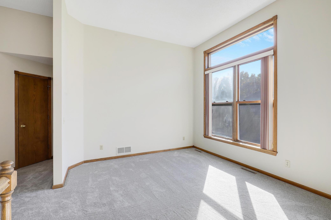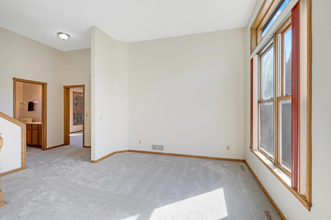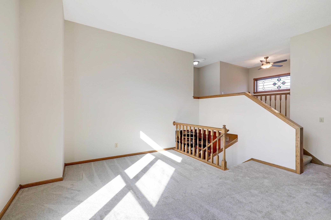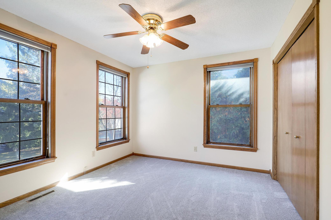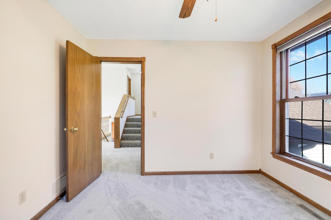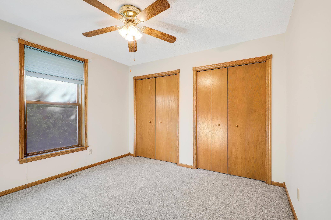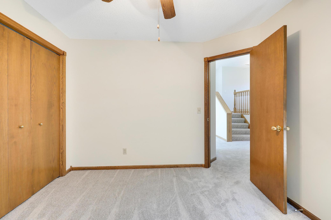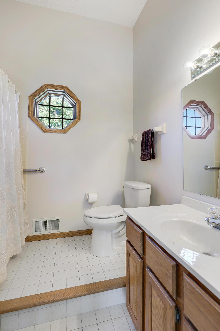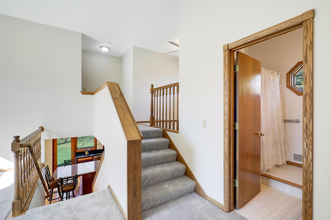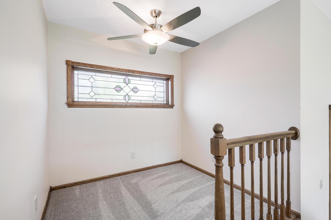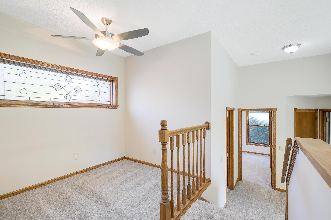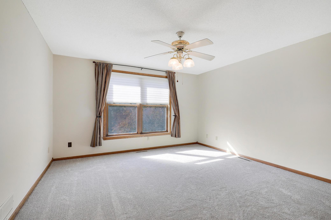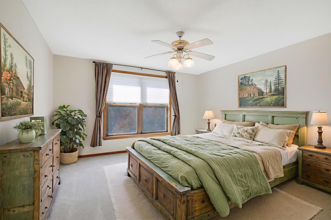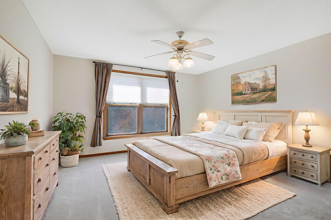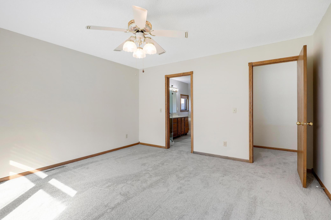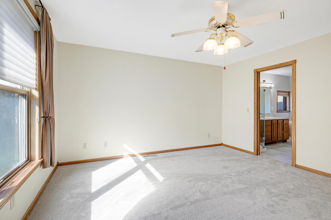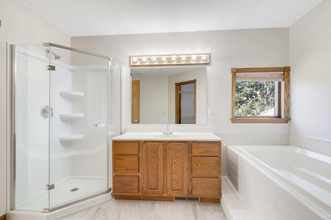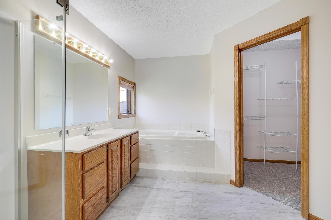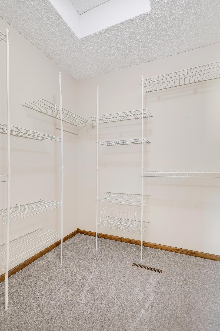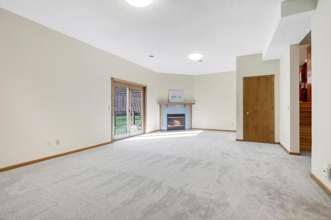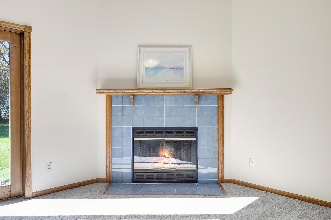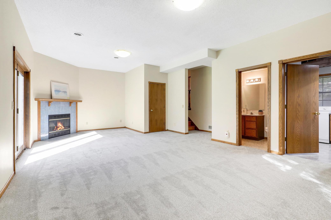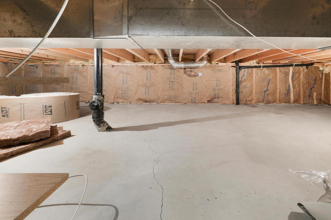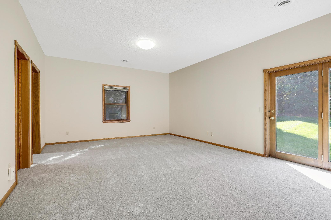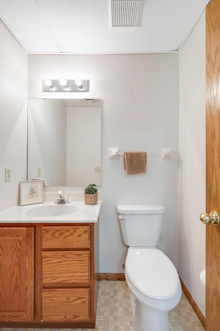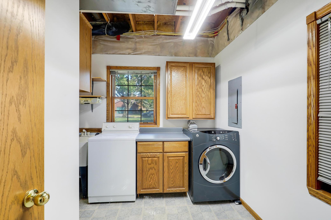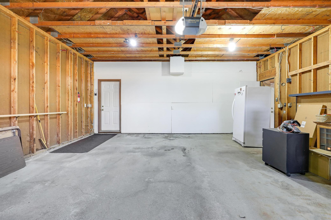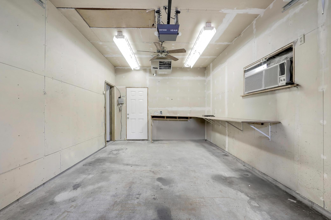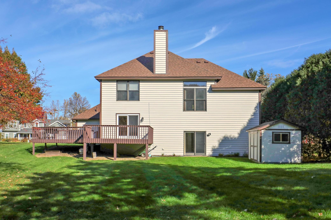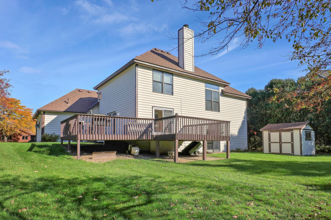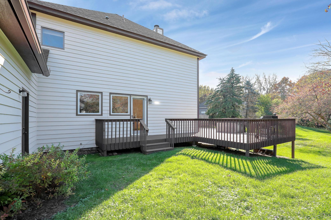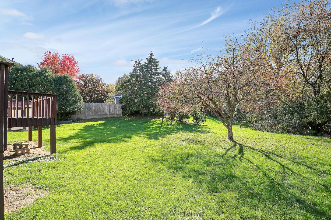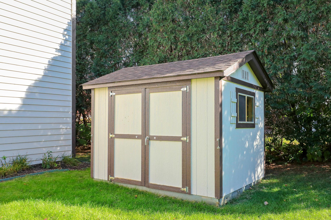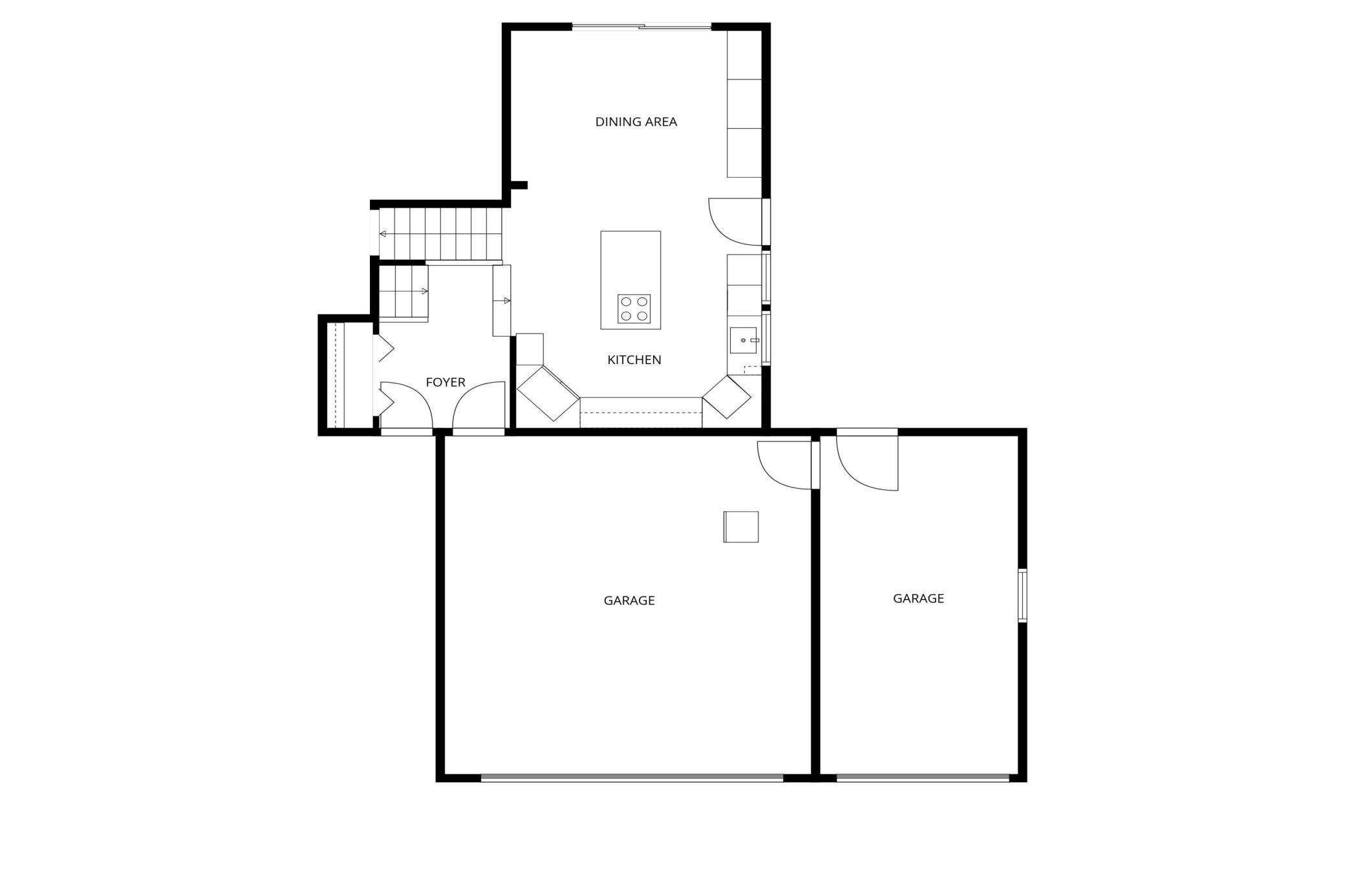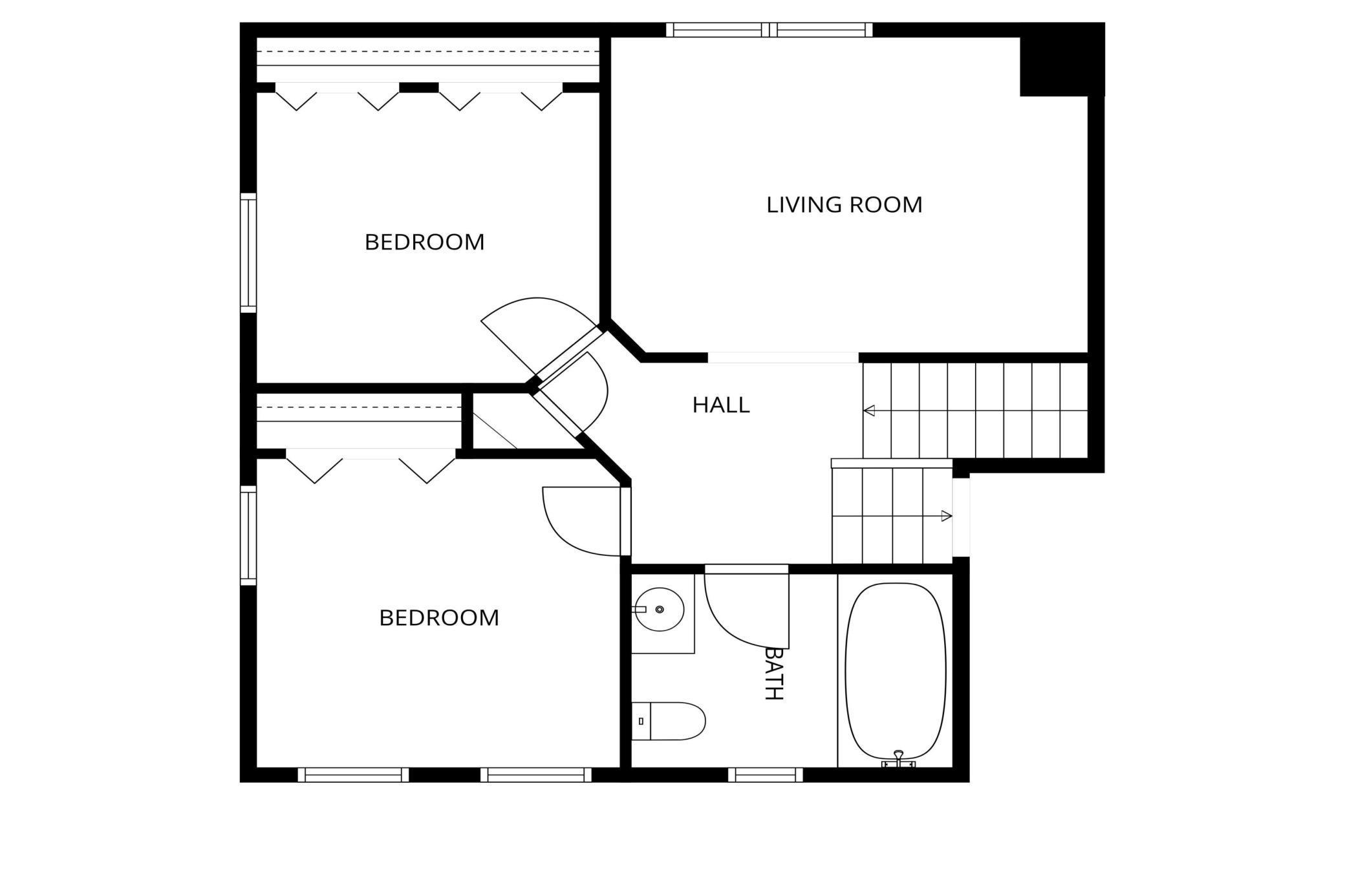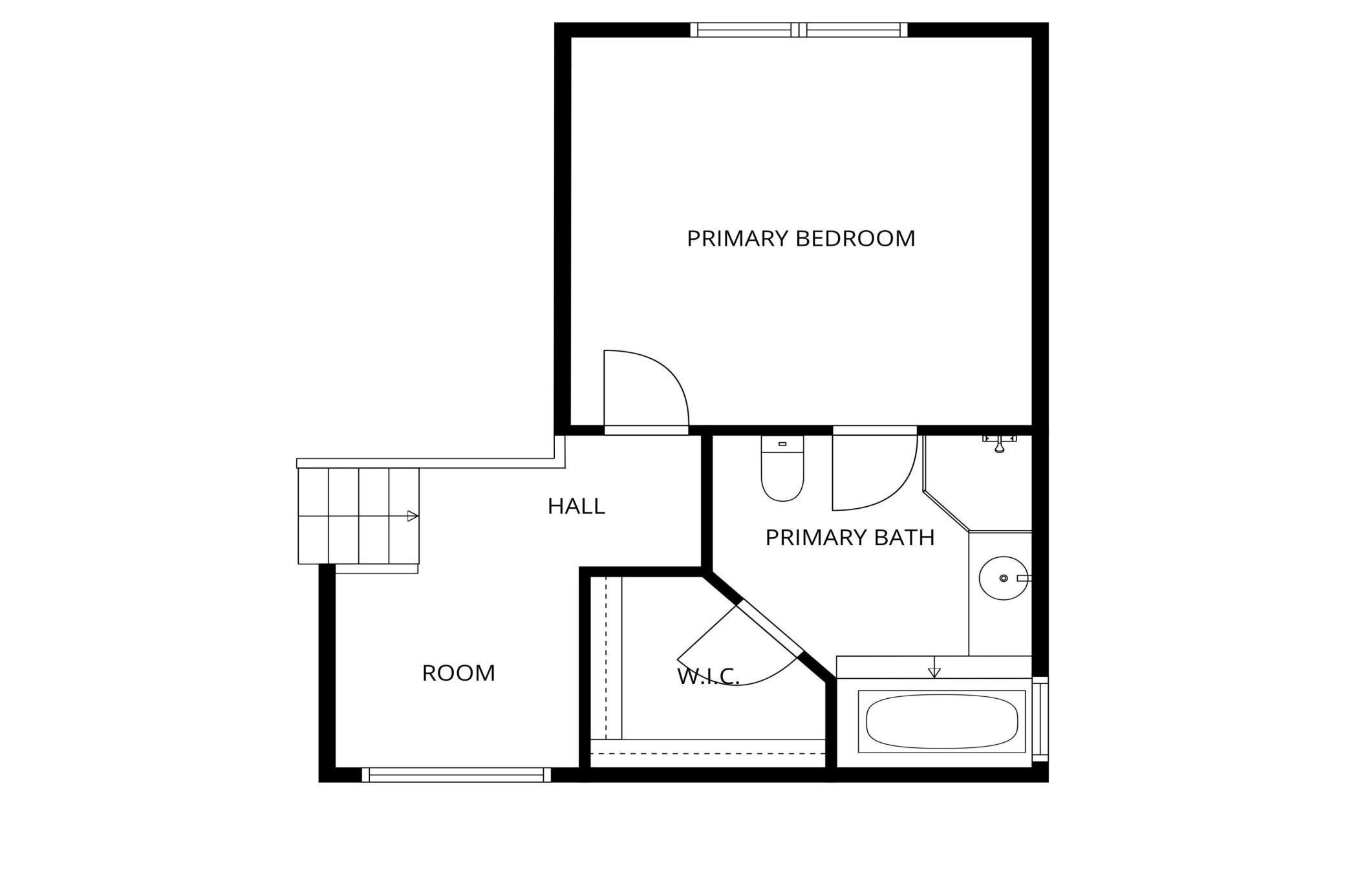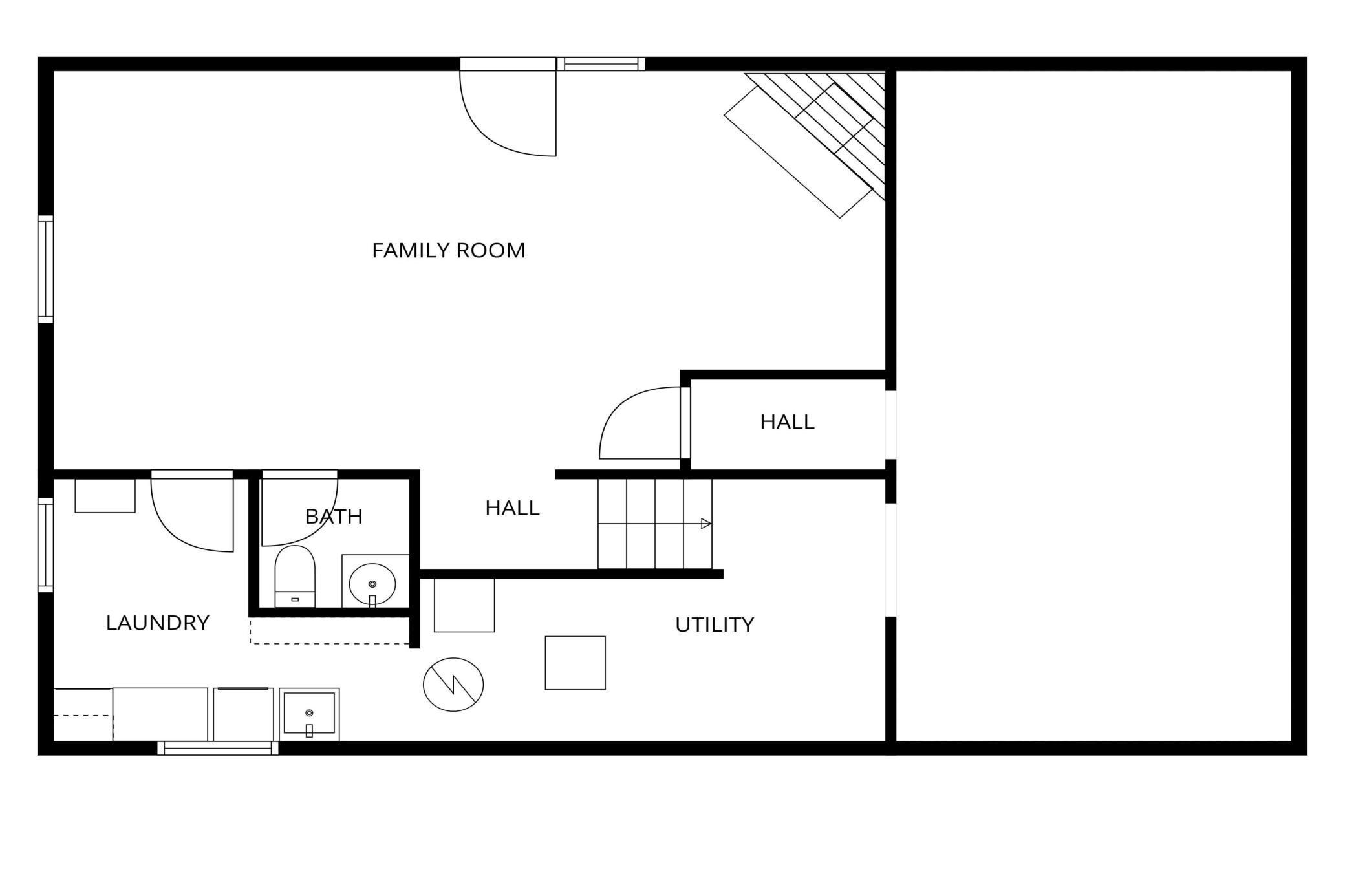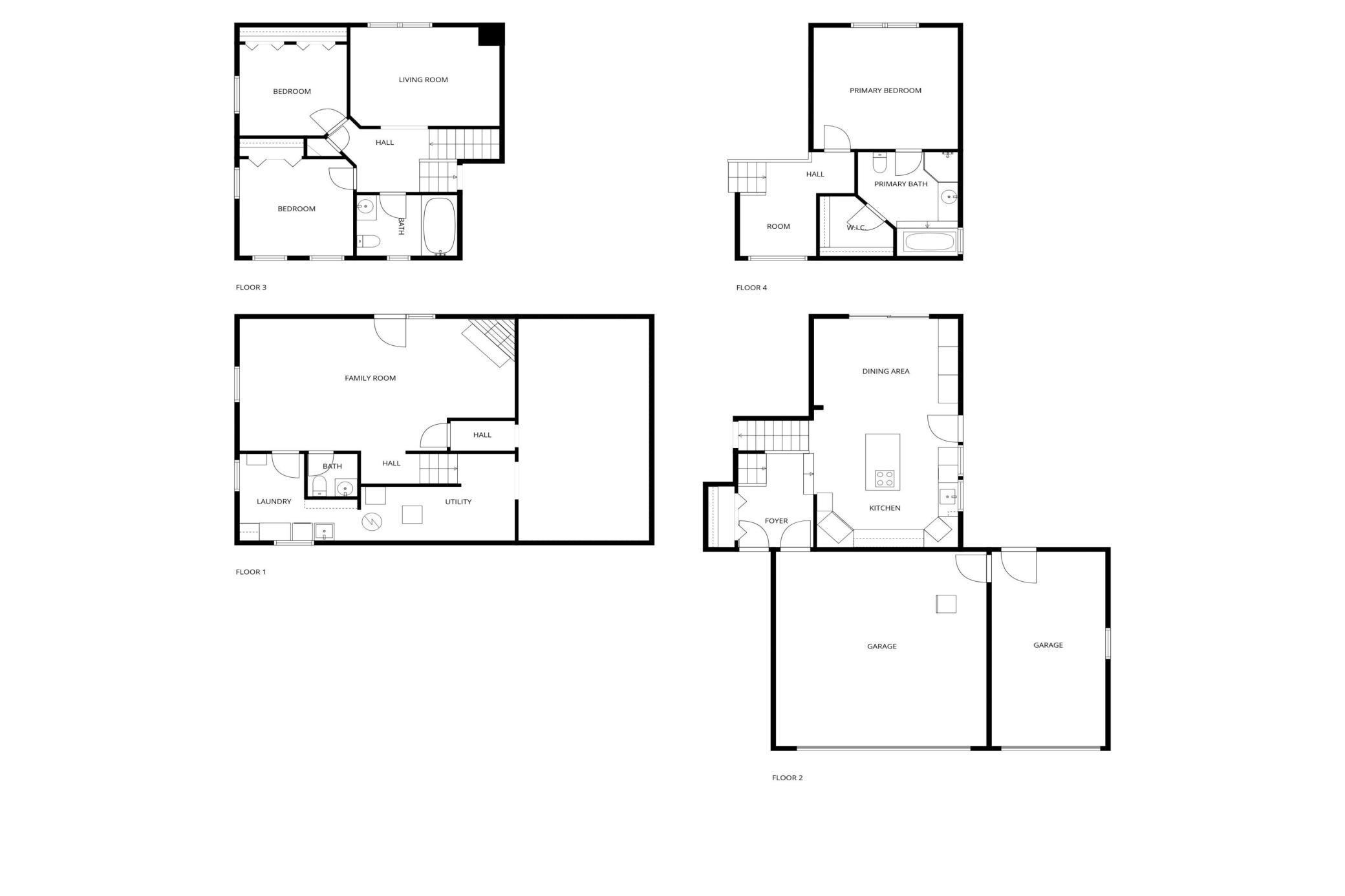
Property Listing
Description
Are you searching for a new home in Eagan? This cozy four-level residence offers over 2,000 square feet of finished space and could be the perfect fit for you! This home features three bedrooms. The primary bedroom includes a full private bath and a walk-in closet, located on its own level for added privacy. The other two bedrooms and a full bath are on an upper level, along with the formal living room. The recently remodeled kitchen boasts Cambria countertops, a large island with seating for snacks or meals, and stainless steel appliances, including a cooktop range, wall oven, microwave, dishwasher, and refrigerator. The kitchen also features beautiful cabinets with drawers and pull-out shelving. Adjacent to the kitchen is a dining area with built-in cabinet and a patio door leading to a spacious deck, perfect for entertaining friends and family. The kitchen and dining areas have lovely wood flooring. As you enter, you'll find a large foyer with a spacious closet and wood floors. Just a few steps down is a large family room that features a wood-burning fireplace, tall ceilings, and another patio door that opens to the backyard. This level also includes a half bath and a laundry room, as well as a convenient closet that provides access to a generous crawl space under the kitchen and dining areas for additional storage. The home comes with an attached three-car garage, and the third stall is walled off and heated for added convenience. Situated on a nice open lot surrounded by plenty of wildlife, the property also includes a shed for extra storage.Property Information
Status: Active
Sub Type: ********
List Price: $474,900
MLS#: 6817787
Current Price: $474,900
Address: 3721 Windtree Drive, Saint Paul, MN 55123
City: Saint Paul
State: MN
Postal Code: 55123
Geo Lat: 44.822045
Geo Lon: -93.117882
Subdivision: Windtree 8th Add
County: Dakota
Property Description
Year Built: 1989
Lot Size SqFt: 16988.4
Gen Tax: 5122
Specials Inst: 0
High School: ********
Square Ft. Source:
Above Grade Finished Area:
Below Grade Finished Area:
Below Grade Unfinished Area:
Total SqFt.: 2040
Style: Array
Total Bedrooms: 3
Total Bathrooms: 3
Total Full Baths: 2
Garage Type:
Garage Stalls: 3
Waterfront:
Property Features
Exterior:
Roof:
Foundation:
Lot Feat/Fld Plain: Array
Interior Amenities:
Inclusions: ********
Exterior Amenities:
Heat System:
Air Conditioning:
Utilities:


