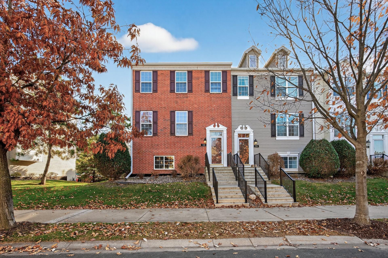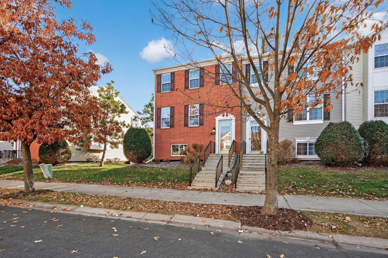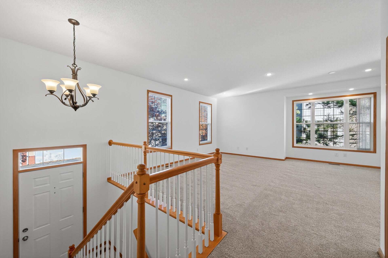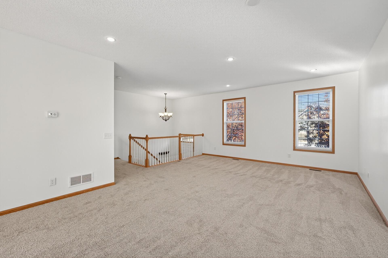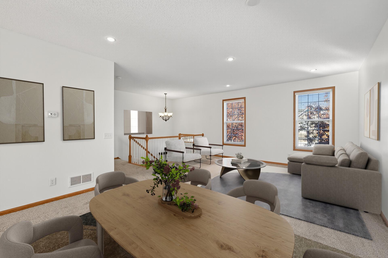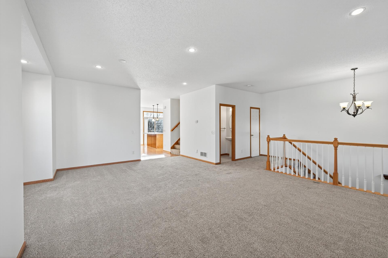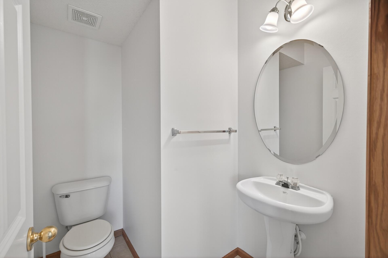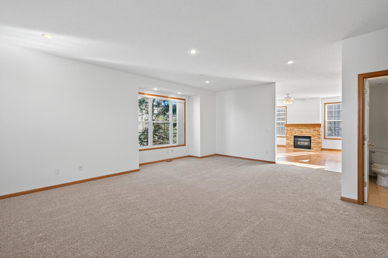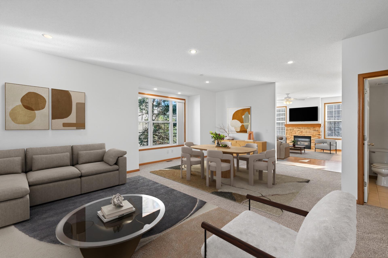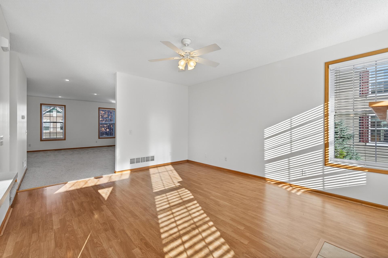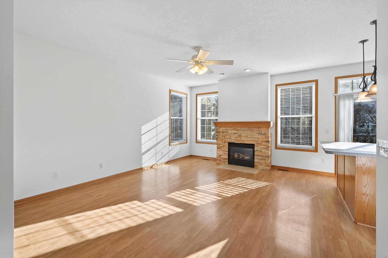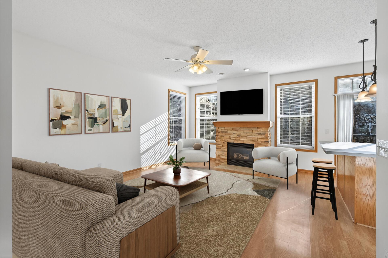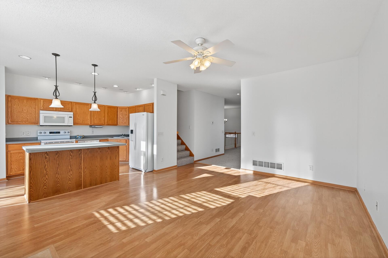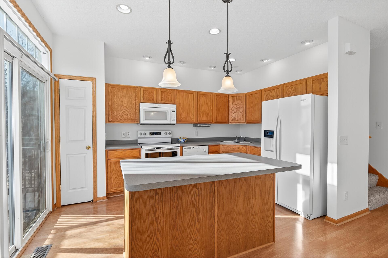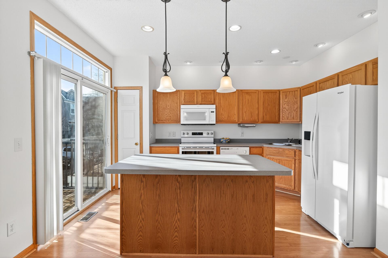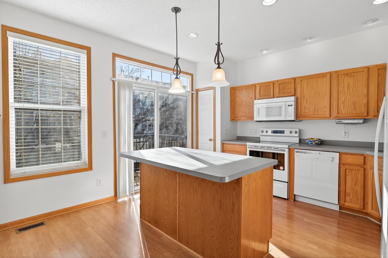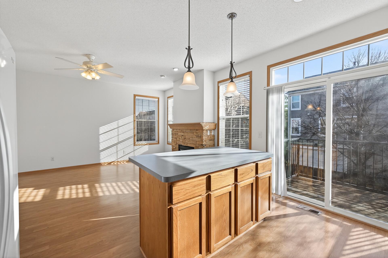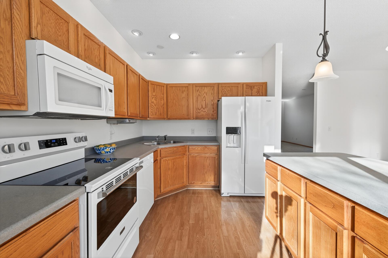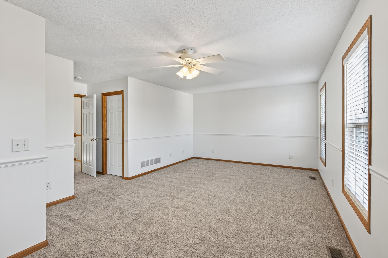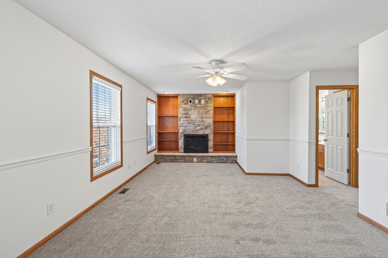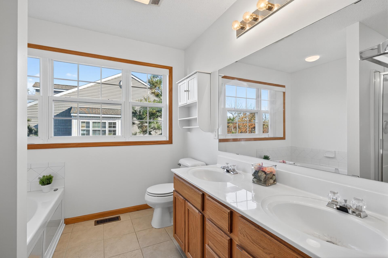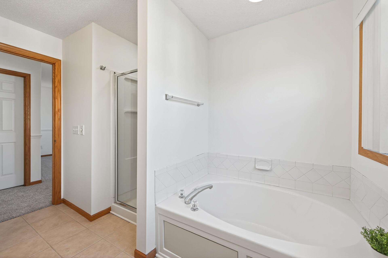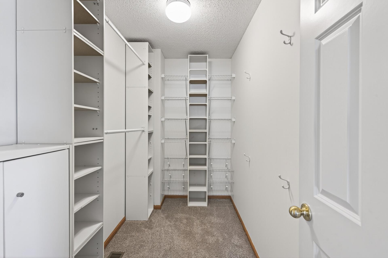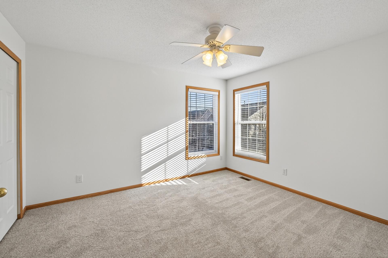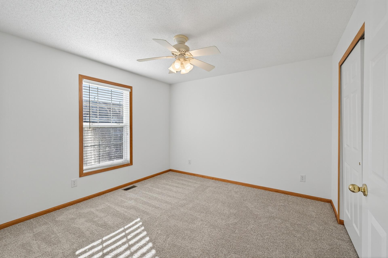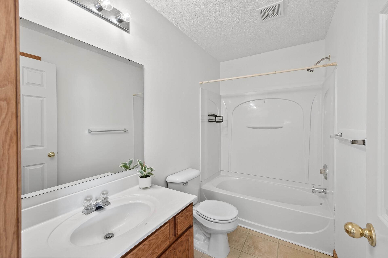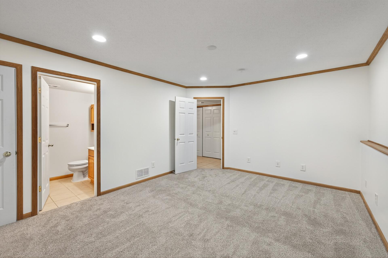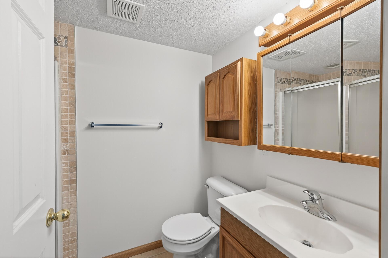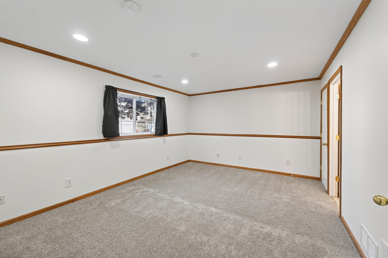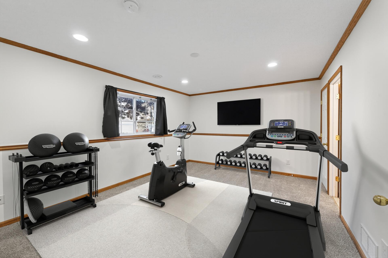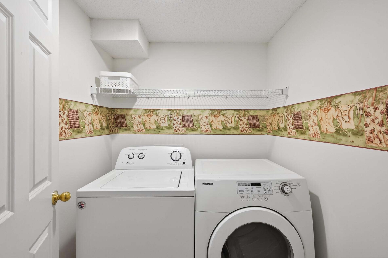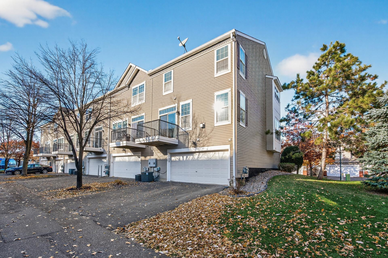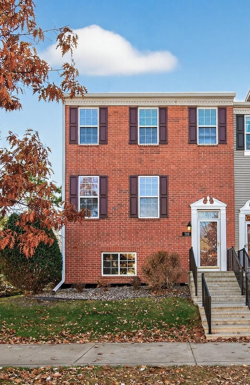
Property Listing
Description
Discover this stunning end-unit townhome in the highly desirable Village of Circle Pines. Offering 4 bedrooms and 4 bathrooms, this is the largest floorplan built in the community and you’ll feel the extra space in every room. Step into a warm and welcoming foyer that opens to the main level. With windows on three sides, natural light fills the home throughout the day. The spacious living room accommodates multiple seating arrangements, while the large eat-in kitchen—with center island—is the perfect spot for morning coffee or preparing your favorite meals. The adjacent dining room can easily flex into a cozy family room, complete with a fireplace for added comfort. Upstairs you’ll find three generous bedrooms and two full baths, including a lovely primary suite with a private bath, walk-in closet, and a second fireplace—ideal for quiet reading or relaxing evenings. The lower level begins with an oversized 2-car garage offering excellent storage. Inside, the mudroom and laundry room sit conveniently off the garage entry. The sizable 4th bedroom includes its own en-suite bath, making it perfect for guests, a home office, a workout area, or an additional family room. Storage space are abundant throughout. End-units with this much space are truly rare. Come experience everything this wonderful community has to offer!Property Information
Status: Active
Sub Type: ********
List Price: $299,900
MLS#: 6817596
Current Price: $299,900
Address: 310 Heritage Trail, Circle Pines, MN 55014
City: Circle Pines
State: MN
Postal Code: 55014
Geo Lat: 45.140697
Geo Lon: -93.160118
Subdivision: Cic 126 Village At C P
County: Anoka
Property Description
Year Built: 2003
Lot Size SqFt: 2178
Gen Tax: 3989.48
Specials Inst: 0
High School: ********
Square Ft. Source:
Above Grade Finished Area:
Below Grade Finished Area:
Below Grade Unfinished Area:
Total SqFt.: 2417
Style: Array
Total Bedrooms: 4
Total Bathrooms: 4
Total Full Baths: 2
Garage Type:
Garage Stalls: 2
Waterfront:
Property Features
Exterior:
Roof:
Foundation:
Lot Feat/Fld Plain:
Interior Amenities:
Inclusions: ********
Exterior Amenities:
Heat System:
Air Conditioning:
Utilities:


