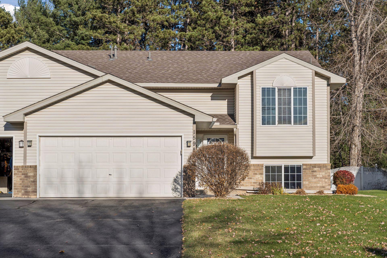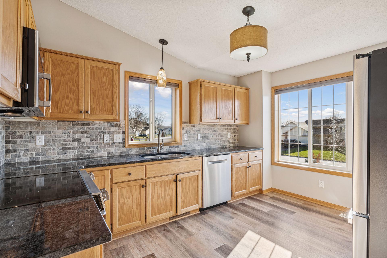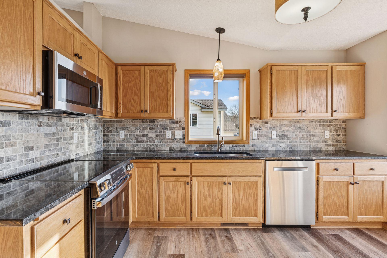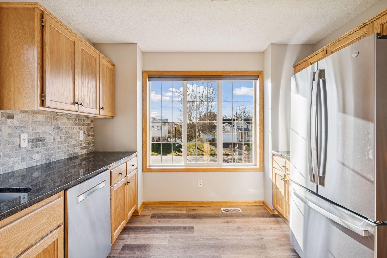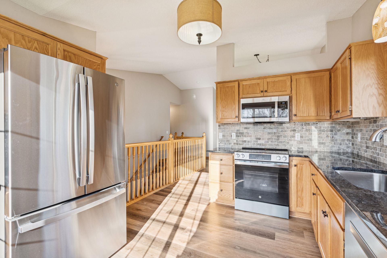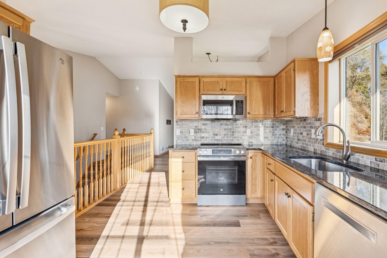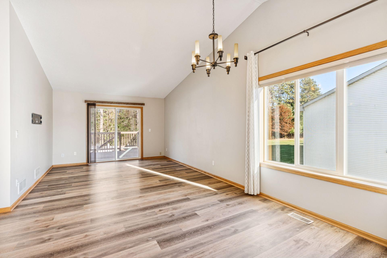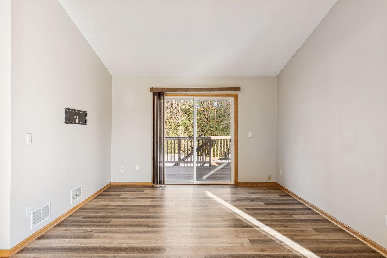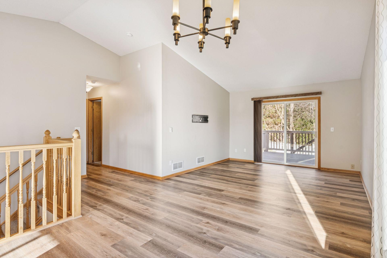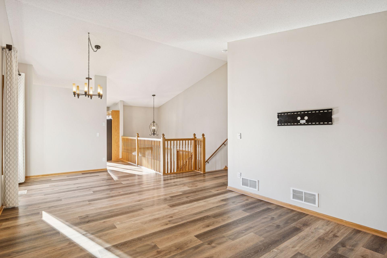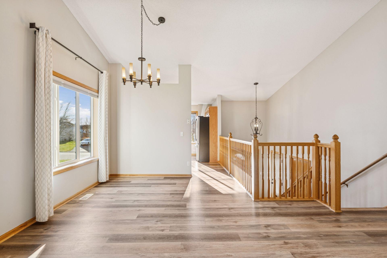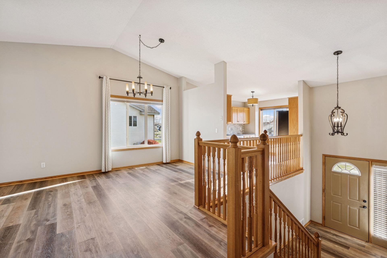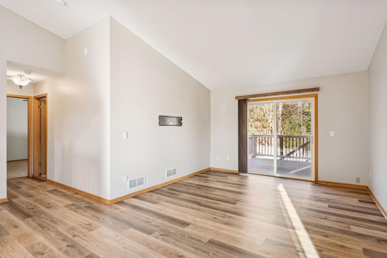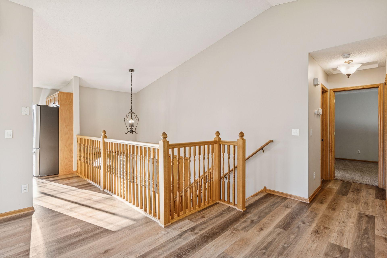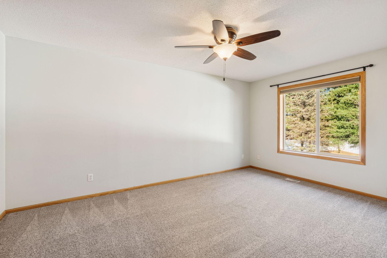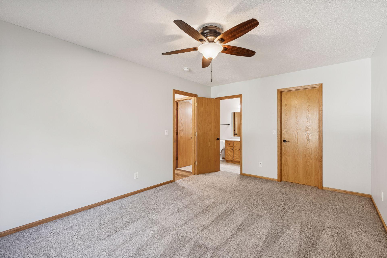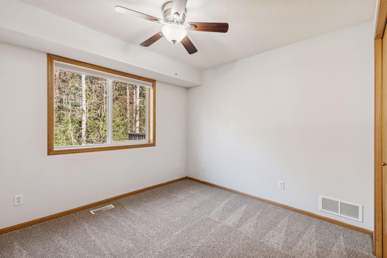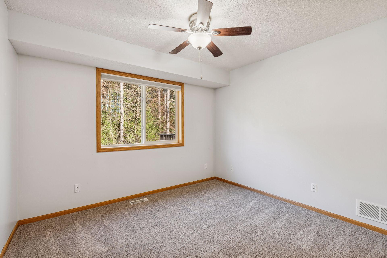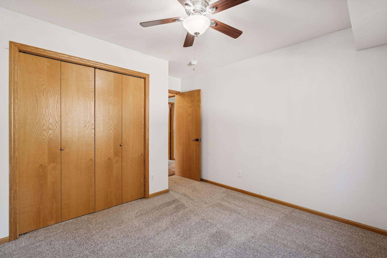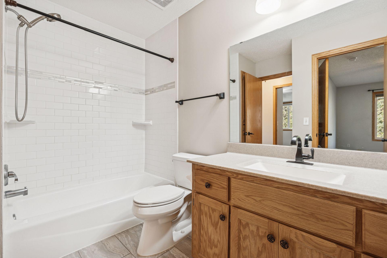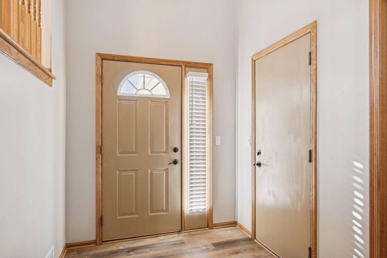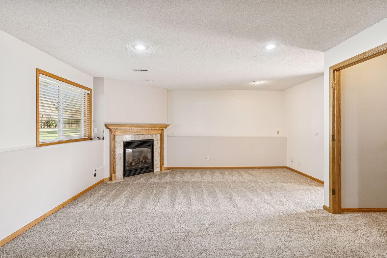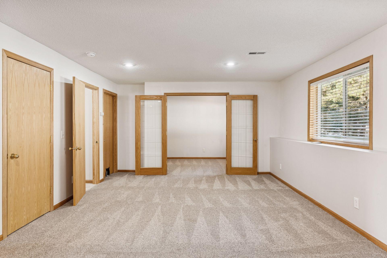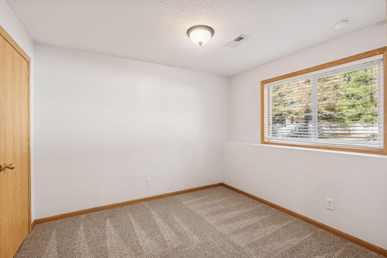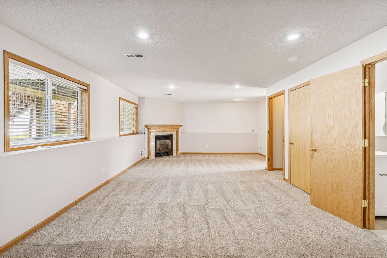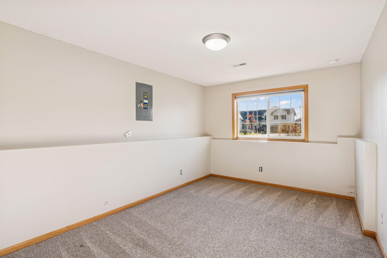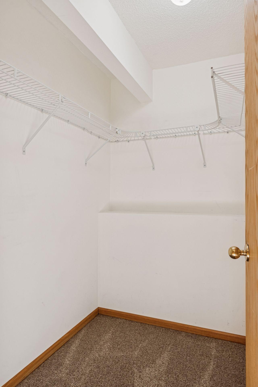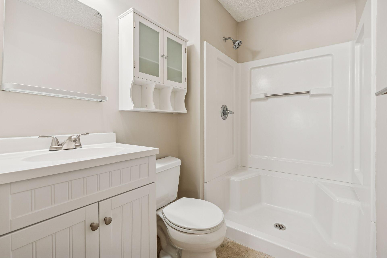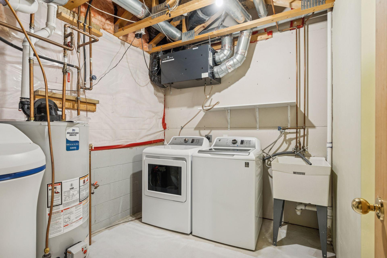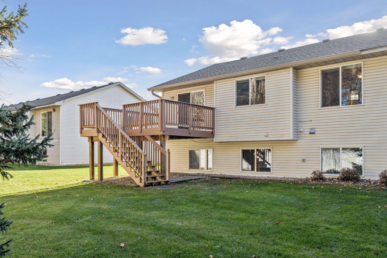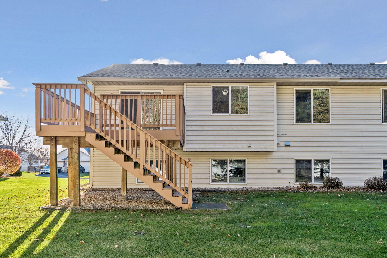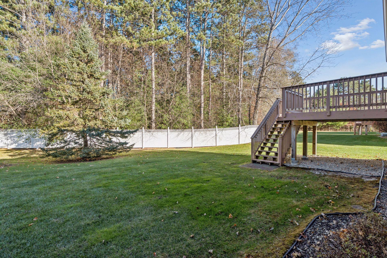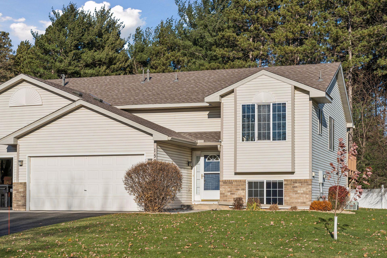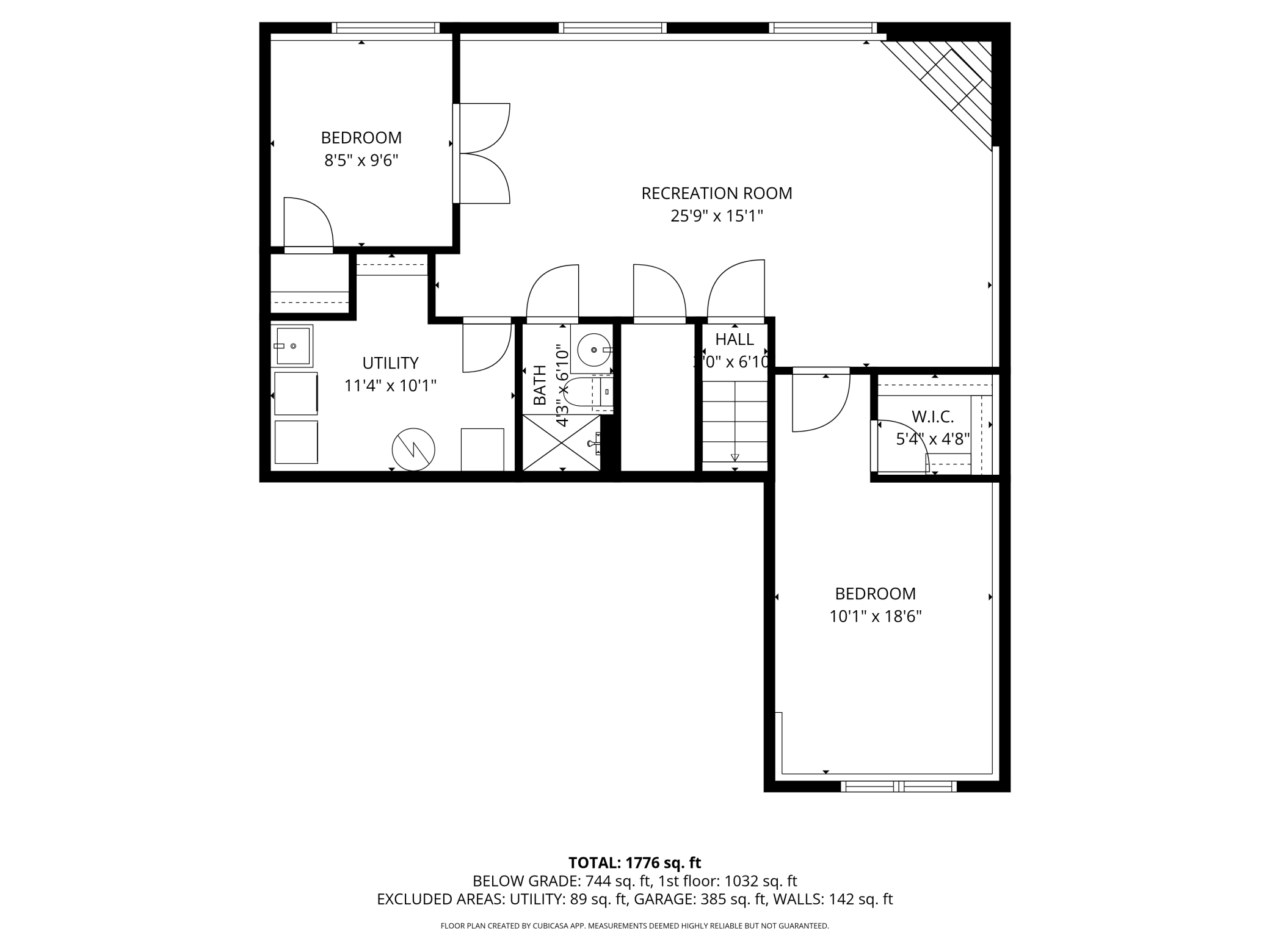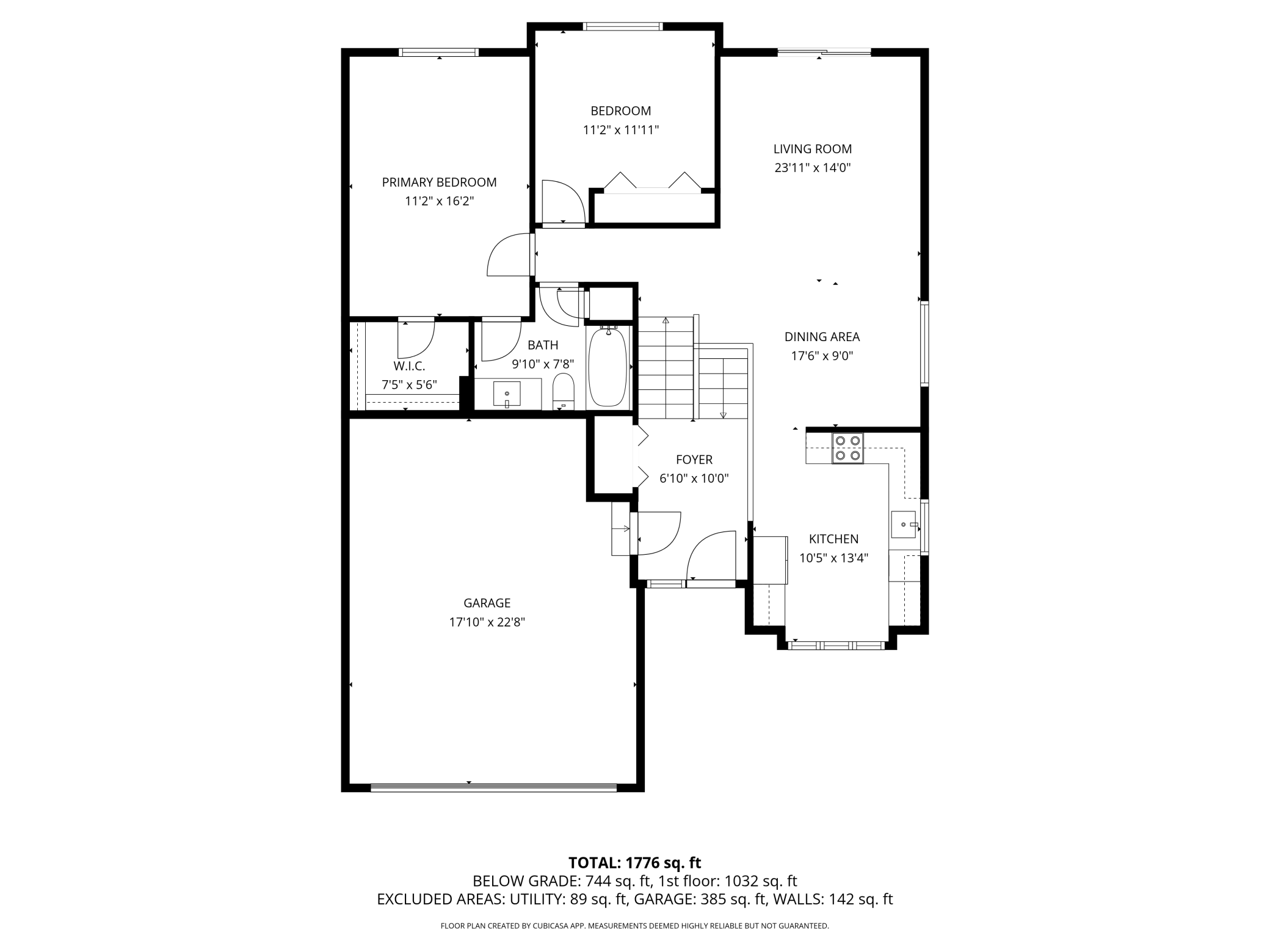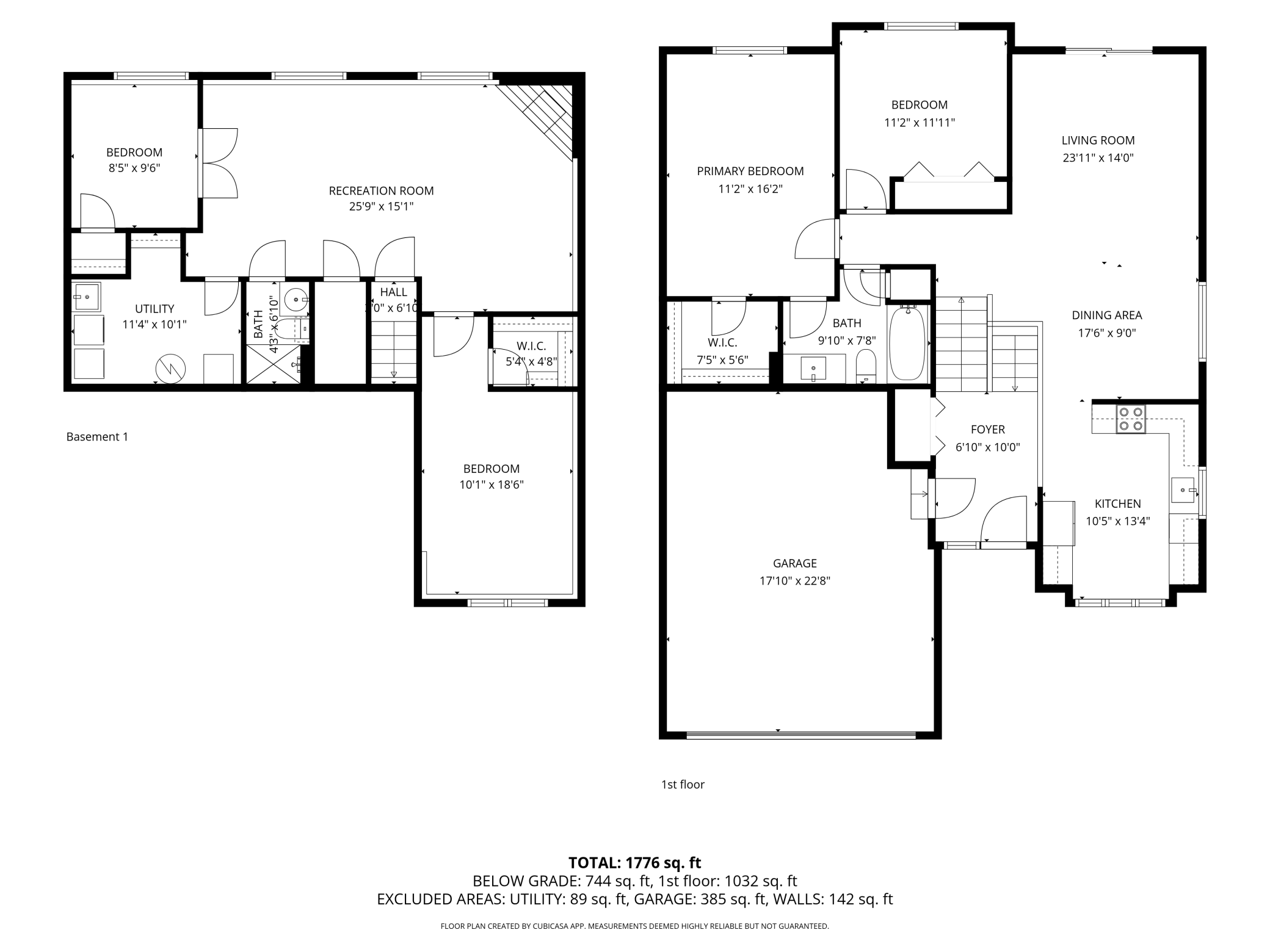
Property Listing
Description
This beautifully updated four-bedroom, two-bathroom townhome offers space, style, and a peaceful setting. Step inside to discover tall vaulted ceilings and an abundance of natural light streaming through the many southern facing windows. The open concept living room, kitchen, and dining area feature high end, luxury vinyl plank flooring, that adds warmth and durability to the heart of the home. The kitchen is a standout with all new stainless-steel appliances, a full tile backsplash, and plenty of granite top counter space for cooking and entertaining. The main bathroom includes a fully tiled shower surround and a convenient walk-through design that connects directly to the primary bedroom, creating a private and functional retreat. Downstairs, the fully finished basement expands your living space with a spacious family room and a gas fireplace that adds comfort and charm. Elegant glass paneled French doors open to a versatile home office or workout area, offering privacy and flexibility. Outside, the large yard is surrounded by mature trees, providing a natural backdrop and a sense of tranquility. The deck is the perfect place to enjoy quiet mornings or evening gatherings while overlooking this serene setting. This home combines thoughtful updates with timeless comfort, making it an ideal choice for those seeking space, sunlight, and a connection to nature.Property Information
Status: Active
Sub Type: ********
List Price: $314,900
MLS#: 6817483
Current Price: $314,900
Address: 15981 Vale Street NW, Andover, MN 55304
City: Andover
State: MN
Postal Code: 55304
Geo Lat: 45.259921
Geo Lon: -93.292016
Subdivision:
County: Anoka
Property Description
Year Built: 2001
Lot Size SqFt: 0
Gen Tax: 2651
Specials Inst: 0
High School: ********
Square Ft. Source:
Above Grade Finished Area:
Below Grade Finished Area:
Below Grade Unfinished Area:
Total SqFt.: 2242
Style: Array
Total Bedrooms: 4
Total Bathrooms: 2
Total Full Baths: 1
Garage Type:
Garage Stalls: 2
Waterfront:
Property Features
Exterior:
Roof:
Foundation:
Lot Feat/Fld Plain:
Interior Amenities:
Inclusions: ********
Exterior Amenities:
Heat System:
Air Conditioning:
Utilities:


