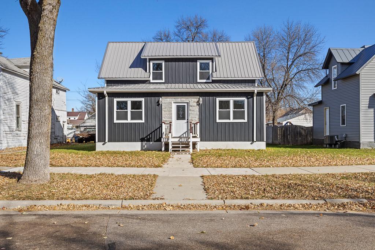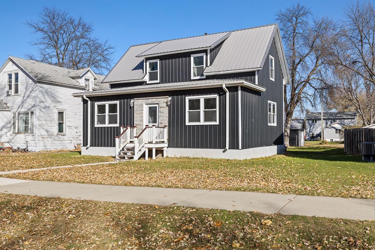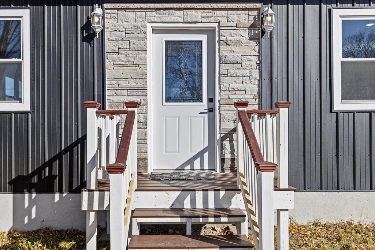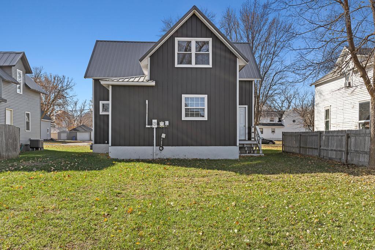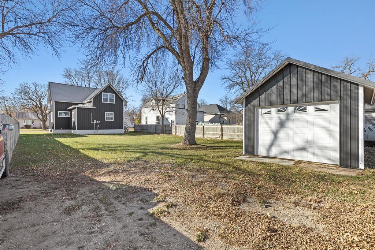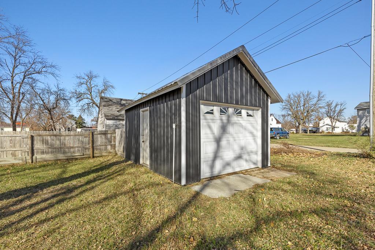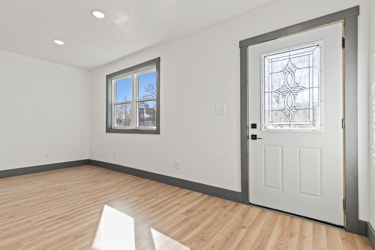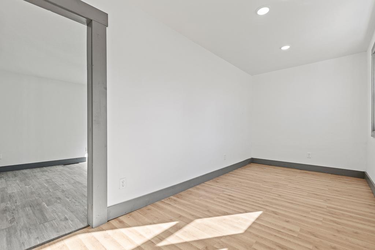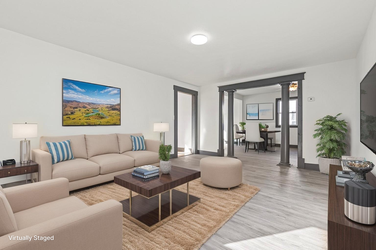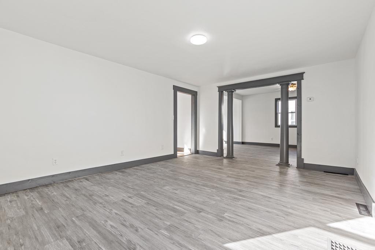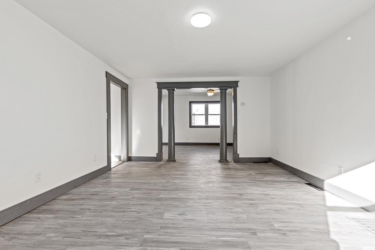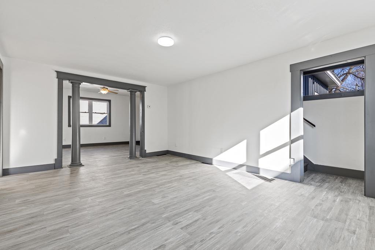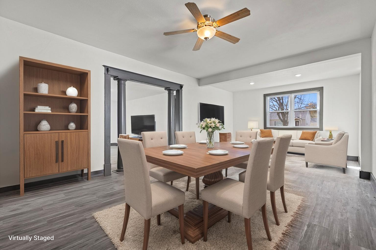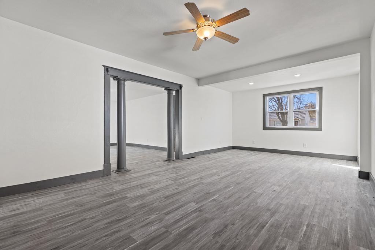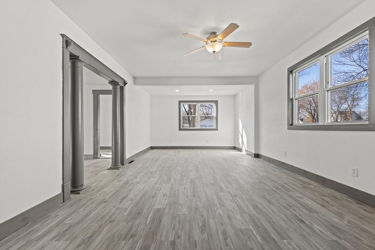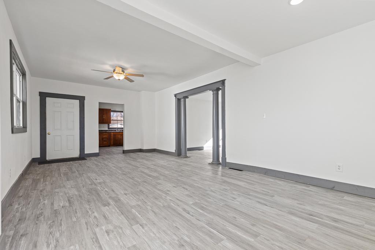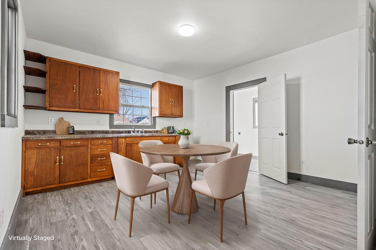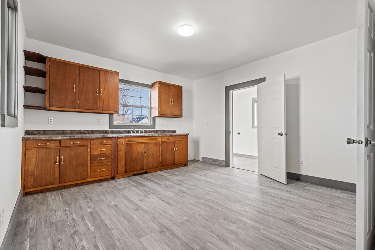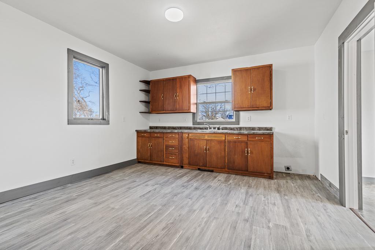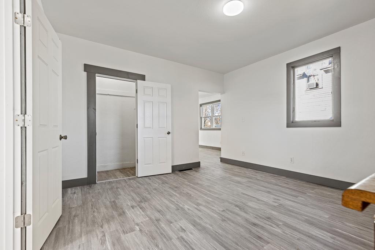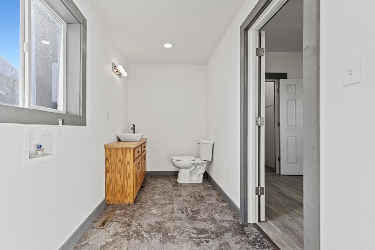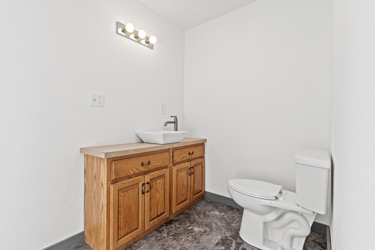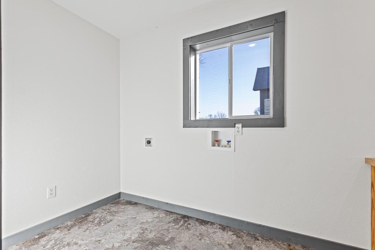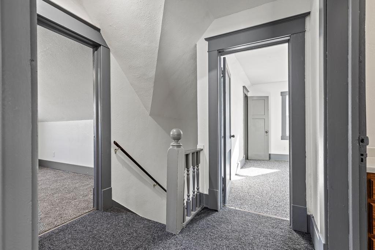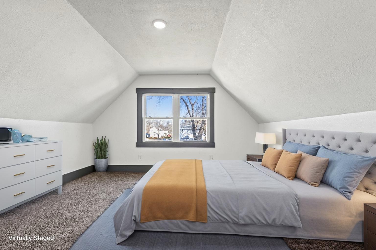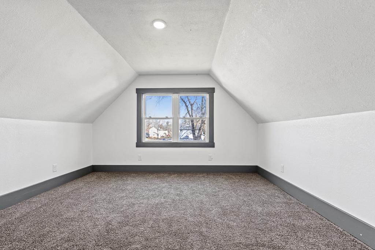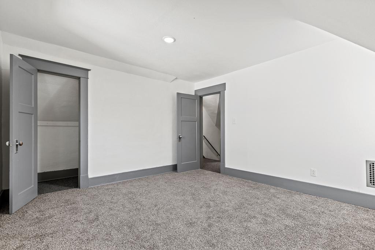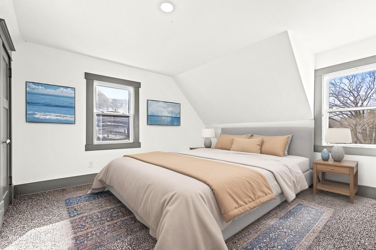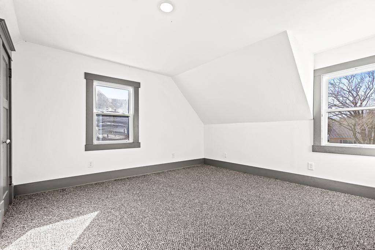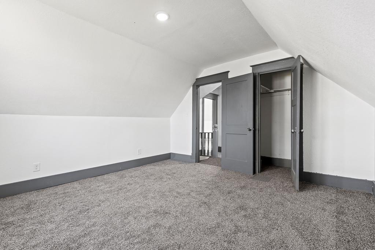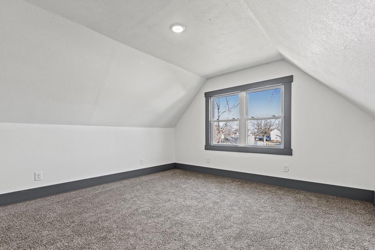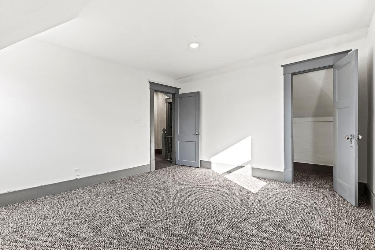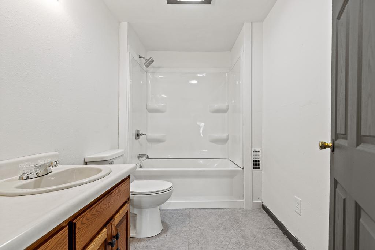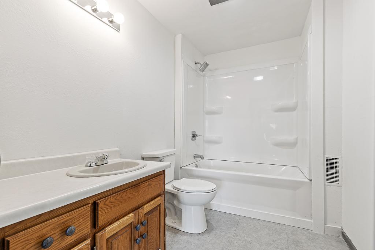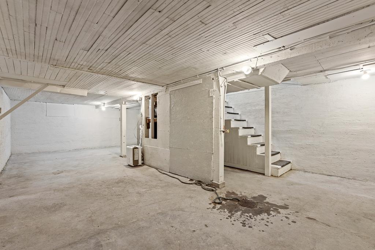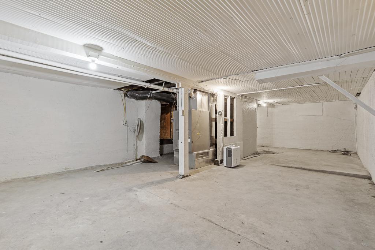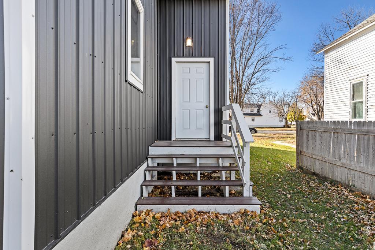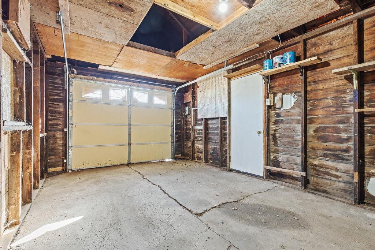
Property Listing
Description
Completely Rebuilt Inside & Out – All the Work Is Done and Ready for You to Enjoy! The transformation starts outside: vertical steel siding, metal roof, updated windows, new exterior doors, and a beautifully finished porch enclosure give this home striking curb appeal and long-lasting durability. Inside, every surface and system has been redone. The sellers removed all plaster, installed sheetrock, replaced all flooring , upgraded PEX plumbing, and completed an electrical update. A new forced-air furnace adds comfort and efficiency, and leaves the opportunity for a future central A/C install. The main floor features a spacious living room, dining area, and kitchen designed for everyday living. You’ll also find a convenient main-floor laundry and half bath. Upstairs offers three large bedrooms and a full bath, all finished with modern materials and style. The basement has been freshly updated, offering clean and usable space for storage, hobbies, or a bonus area. The property includes a 12x18 detached garage and a generous 50×165 ft lot with plenty of room for a garden, play area, or additional storage. Located near local parks, schools, and downtown Canby, this fully renovated home blends small-town charm with the low-maintenance appeal of new construction. Nothing left to do but move in and enjoy!Property Information
Status: Active
Sub Type: ********
List Price: $135,000
MLS#: 6817317
Current Price: $135,000
Address: 409 4th Street W, Canby, MN 56220
City: Canby
State: MN
Postal Code: 56220
Geo Lat: 44.714461
Geo Lon: -96.276851
Subdivision: Swensons 8th Add
County: Yellow Medicine
Property Description
Year Built: 1915
Lot Size SqFt: 7840.8
Gen Tax: 538
Specials Inst: 3134.98
High School: Canby
Square Ft. Source:
Above Grade Finished Area:
Below Grade Finished Area:
Below Grade Unfinished Area:
Total SqFt.: 2264
Style: Array
Total Bedrooms: 3
Total Bathrooms: 2
Total Full Baths: 1
Garage Type:
Garage Stalls: 1
Waterfront:
Property Features
Exterior:
Roof:
Foundation:
Lot Feat/Fld Plain:
Interior Amenities:
Inclusions: ********
Exterior Amenities:
Heat System:
Air Conditioning:
Utilities:


