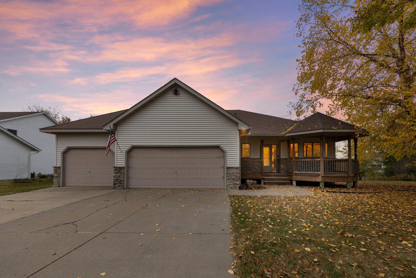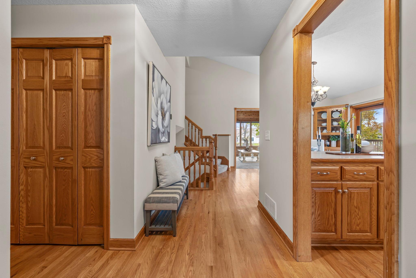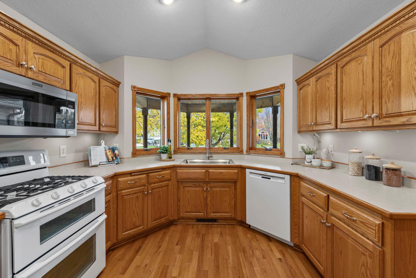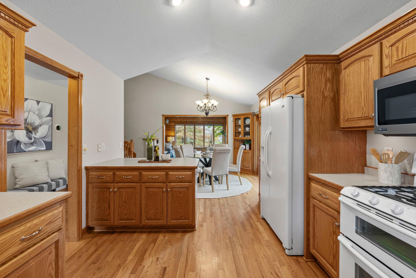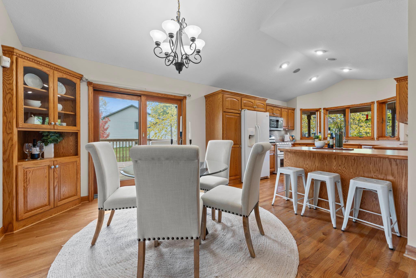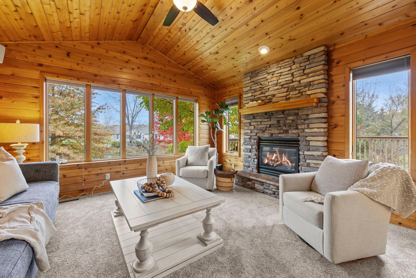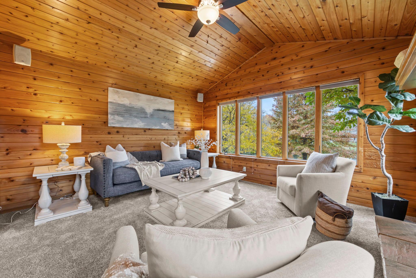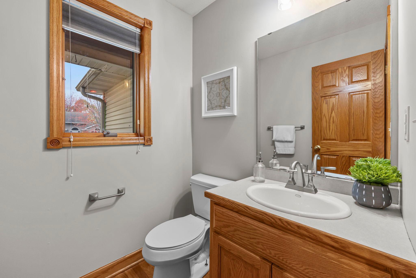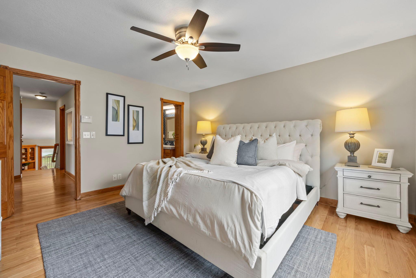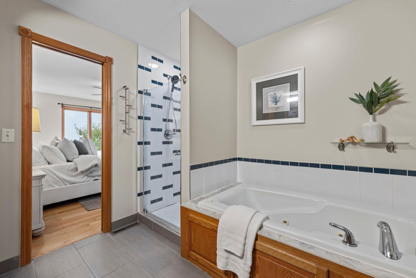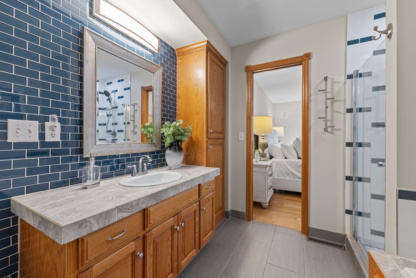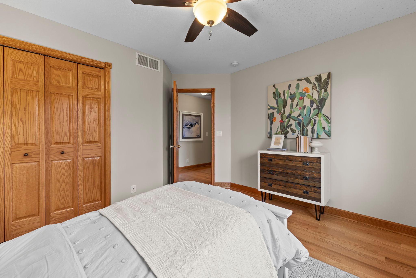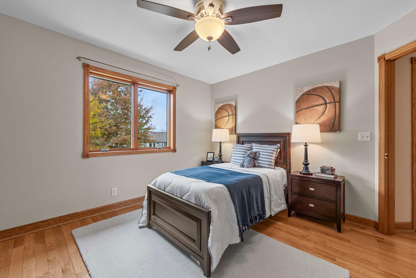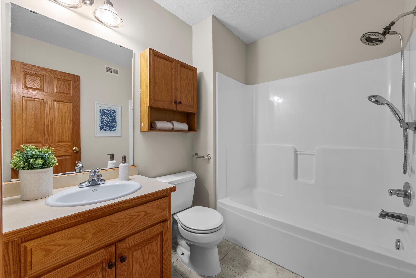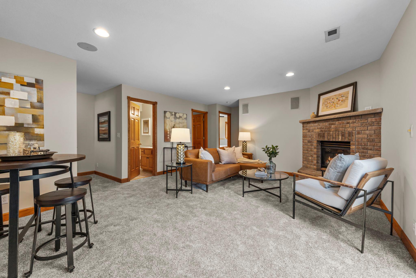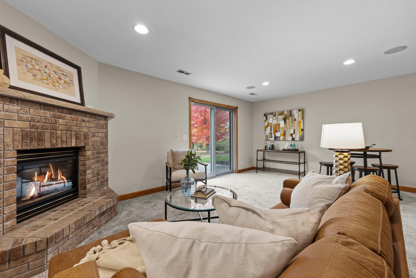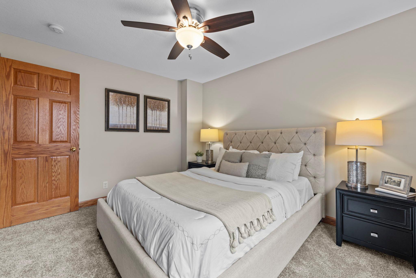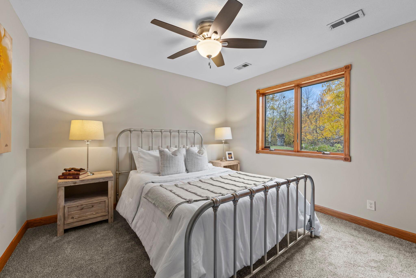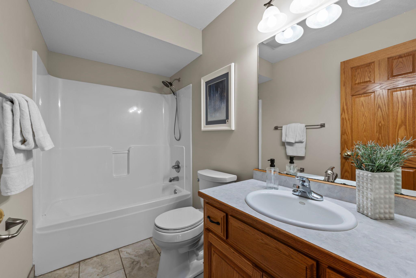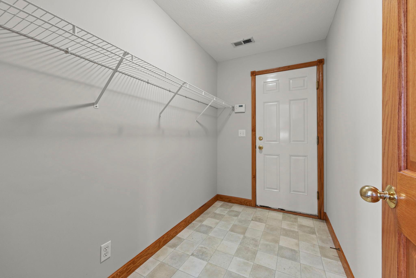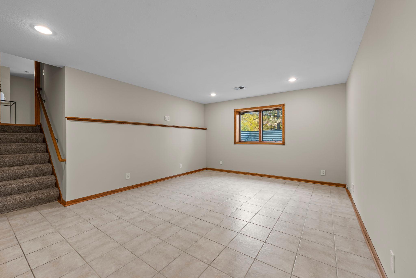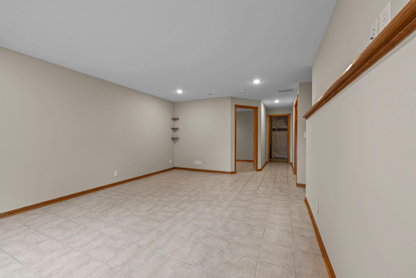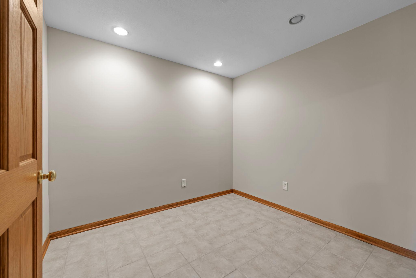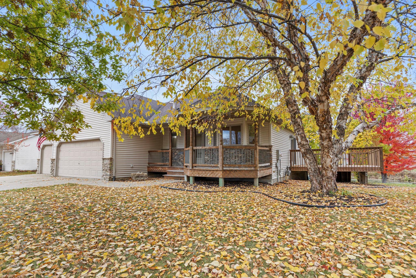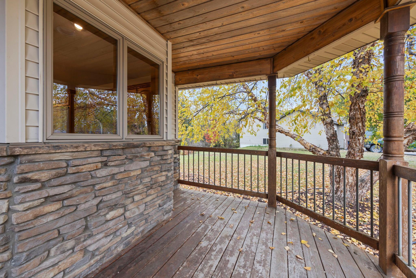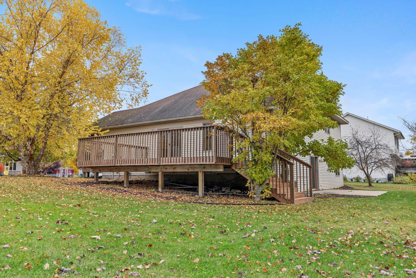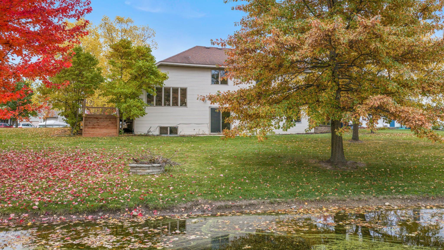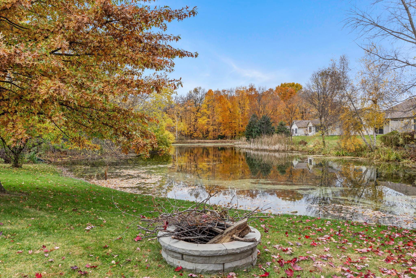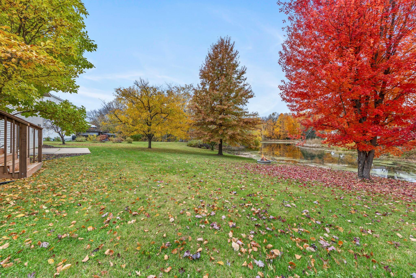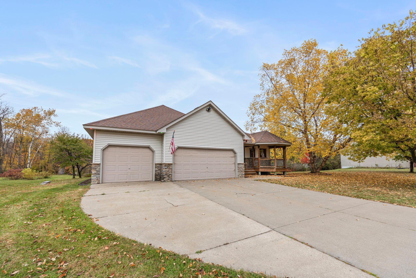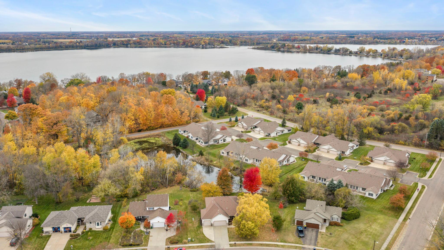
Property Listing
Description
Perfectly positioned between Chisago Lake and Green Lake, this stunning 5-bedroom, 4-bathroom home offers abundant indoor and outdoor living space. In a peaceful neighborhood with a serene pond backdrop, set on nearly half an acre, it provides an ideal blend of tranquility and convenience, close to schools, parks, and local amenities. Inside, bright and inviting spaces are designed for everyday comfort and connection. The open main level features a vaulted kitchen with a bay window, wood flooring, and a peninsula with breakfast bar seating, while the adjoining dining area includes a built-in china cabinet and sliding doors to the side deck for seamless indoor-outdoor living. The living room is warm and welcoming with wood-paneled walls, a stone fireplace, and large windows framing pond views. Modern touches like built-in surround sound and a smart Ecobee thermostat enhance the home. Upstairs, the primary suite offers a jetted tub, tiled shower, and walk-in closet, while two additional bedrooms and a full bath complete the level. The first lower level includes a cozy family room with a fireplace and walkout patio access, two bedrooms, a full bath, and a mudroom. The additional lower level adds even more versatility with a recreation room, private den, and laundry area with newer GE appliances. Outdoor living shines with an updated deck, patio, firepit, and front porch, all surrounded by a beautiful pond-side setting. With modern updates throughout—including a new furnace, AC, tankless water heater, and fresh carpet and paint—this home offers comfort, style, and easy living inside and out.Property Information
Status: Active
Sub Type: ********
List Price: $425,000
MLS#: 6817203
Current Price: $425,000
Address: 11024 278th Street, Chisago City, MN 55013
City: Chisago City
State: MN
Postal Code: 55013
Geo Lat: 45.351271
Geo Lon: -92.882999
Subdivision: Ponds Of Olde Towne
County: Chisago
Property Description
Year Built: 2002
Lot Size SqFt: 18295.2
Gen Tax: 4842
Specials Inst: 0
High School: ********
Square Ft. Source:
Above Grade Finished Area:
Below Grade Finished Area:
Below Grade Unfinished Area:
Total SqFt.: 3105
Style: Array
Total Bedrooms: 5
Total Bathrooms: 4
Total Full Baths: 3
Garage Type:
Garage Stalls: 3
Waterfront:
Property Features
Exterior:
Roof:
Foundation:
Lot Feat/Fld Plain: Array
Interior Amenities:
Inclusions: ********
Exterior Amenities:
Heat System:
Air Conditioning:
Utilities:


