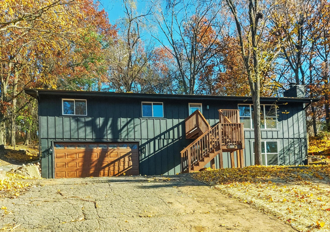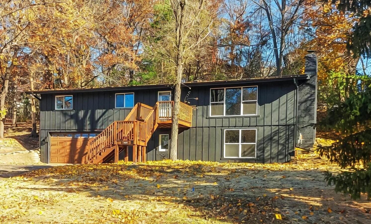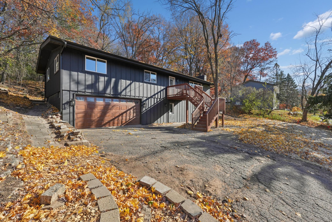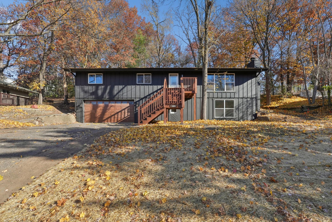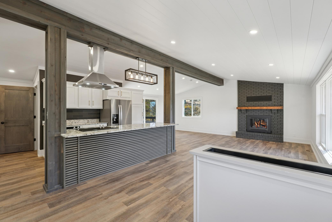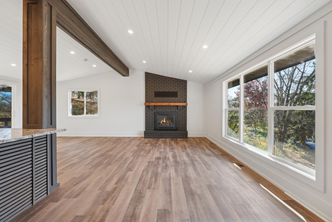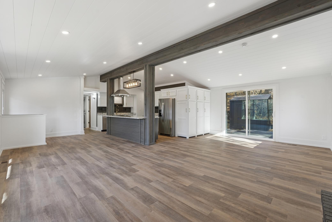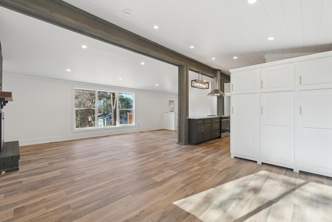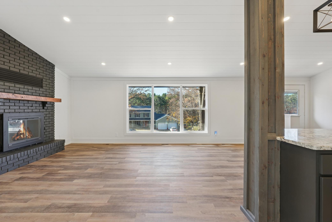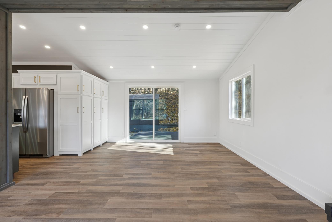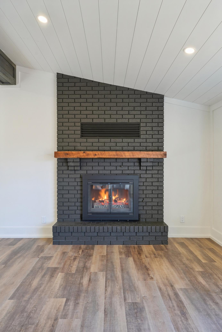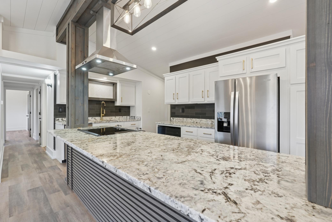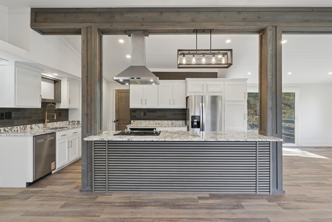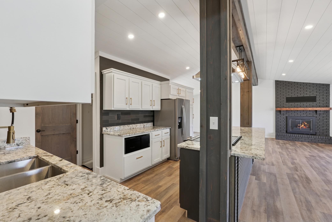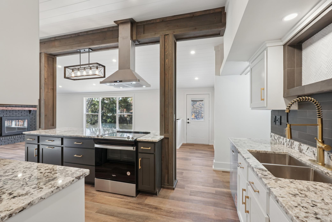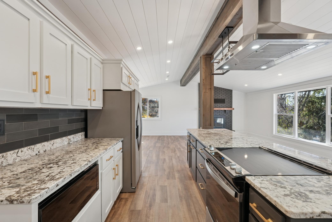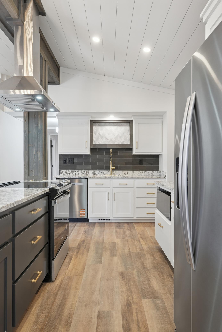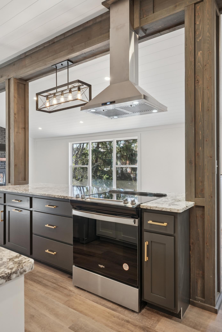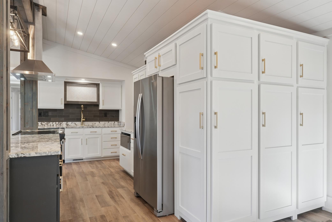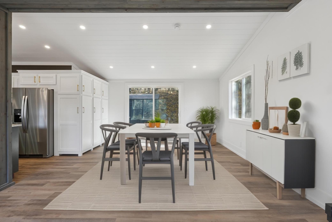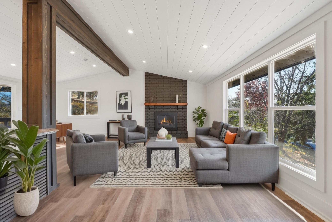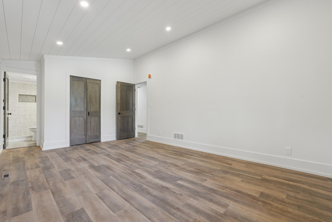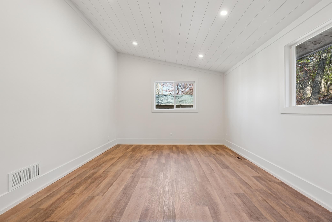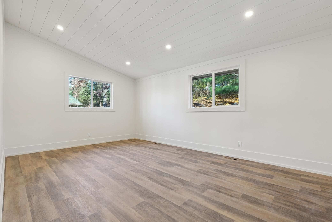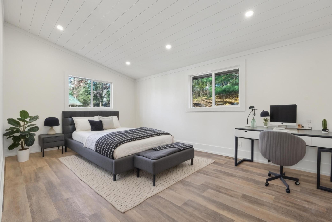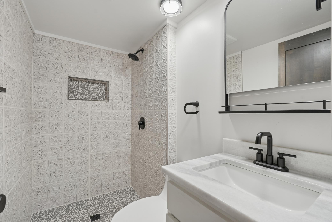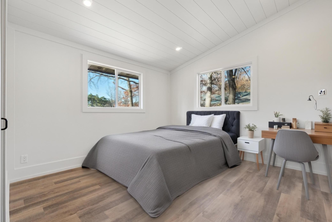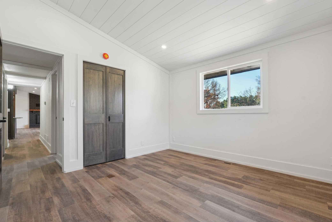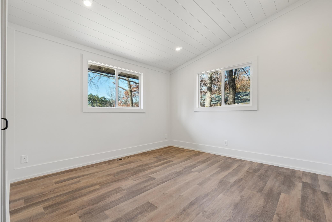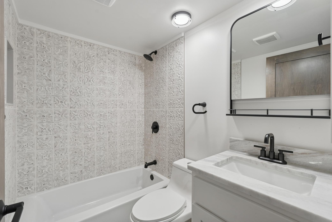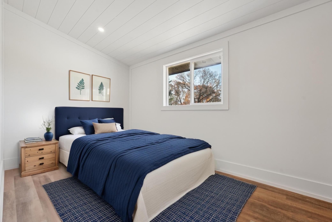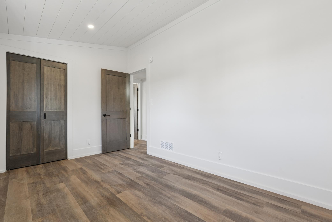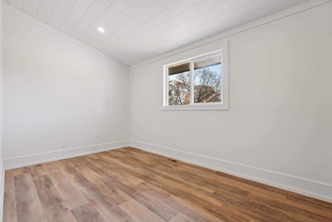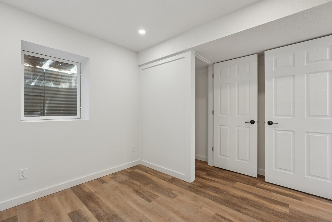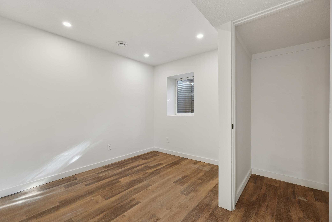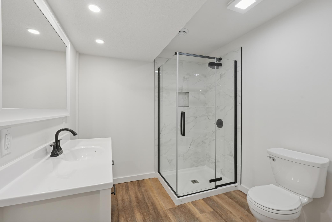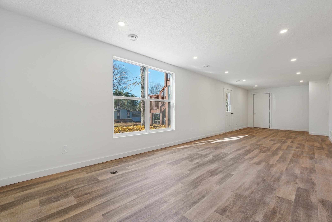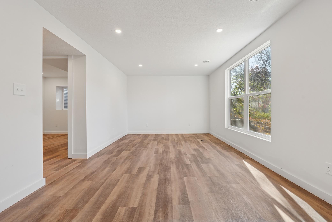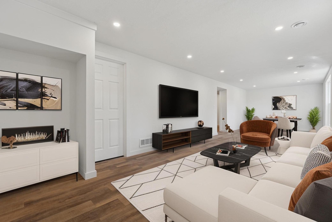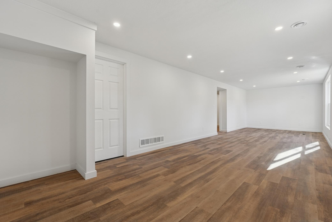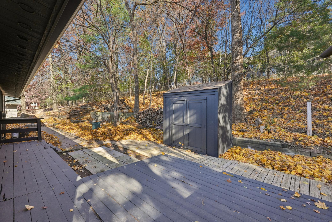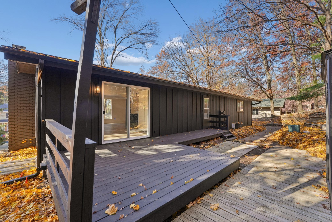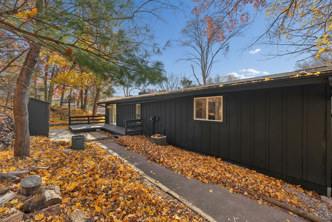
Property Listing
Description
Welcome to this completely remodeled, beautiful single-story home with a front walkout lower level and tuck-under garage in the Village of North Hudson! Step inside to a bright, open-concept main level featuring LVP flooring and new drywall throughout, custom Chef's kitchen with custom cabinetry, granite countertops, new stainless steel appliances, a built-in microwave, a free-standing range hood, a new wood-burning fireplace, and fresh interior paint. The main level also offers updated bathrooms with custom tile and cabinetry along with spacious bedrooms designed for modern living. The newly finished walkout lower level provides additional living space with a large family room and new lighting, a 4th bedroom, and a new 3/4 bath- ideal for guests or extended living needs. The home also features brand new HVAC, new ductwork, conversion to natural gas, updated electrical, and new interior doors. Exterior improvements include new shingles, new exterior paint, a new front deck, new windows, new patio door, new exterior lighting, and new seamless gutters. The front yard has been cleared of tree, offering a blank landscape canvas for a new buyer to customize! Located in the Village of North Hudson, this home offers convenient access to local industry, downtown amenities, restaurants, parks, and is just a short drive to the Twin Cities. This property offers an excellent combination of comfort, updates, and location! Don't miss out, schedule your showing today!Property Information
Status: Active
Sub Type: ********
List Price: $485,000
MLS#: 6816927
Current Price: $485,000
Address: 1029 Sommers Street N, Hudson, WI 54016
City: Hudson
State: WI
Postal Code: 54016
Geo Lat: 45.000661
Geo Lon: -92.748316
Subdivision: Woodcrest Add
County: St. Croix
Property Description
Year Built: 1978
Lot Size SqFt: 12632.4
Gen Tax: 3401
Specials Inst: 0
High School: ********
Square Ft. Source:
Above Grade Finished Area:
Below Grade Finished Area:
Below Grade Unfinished Area:
Total SqFt.: 2256
Style: Array
Total Bedrooms: 4
Total Bathrooms: 3
Total Full Baths: 1
Garage Type:
Garage Stalls: 2
Waterfront:
Property Features
Exterior:
Roof:
Foundation:
Lot Feat/Fld Plain: Array
Interior Amenities:
Inclusions: ********
Exterior Amenities:
Heat System:
Air Conditioning:
Utilities:


