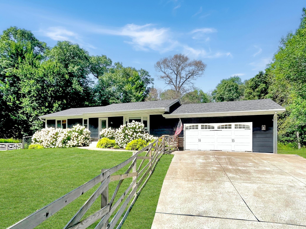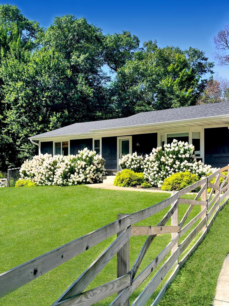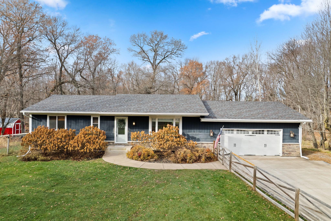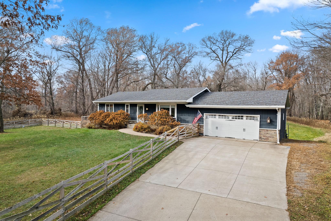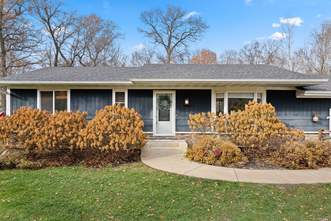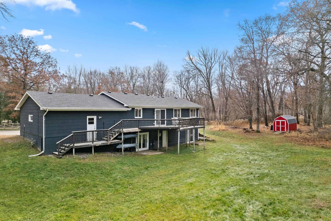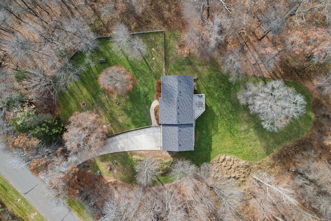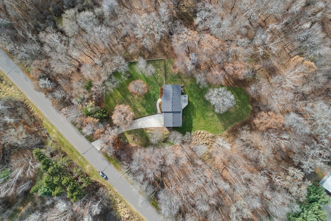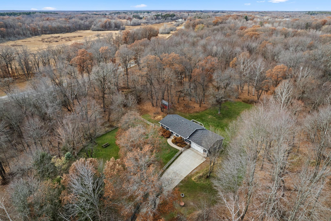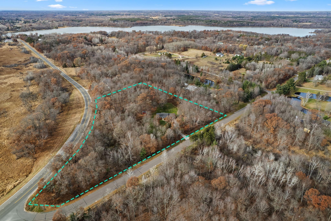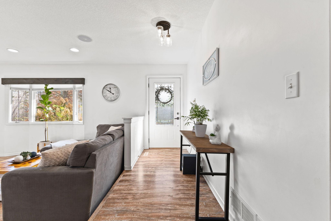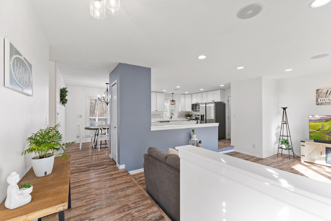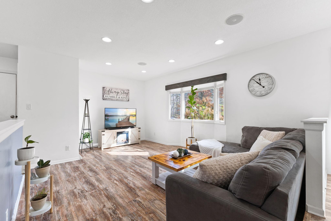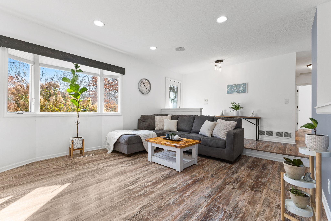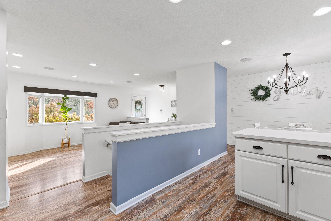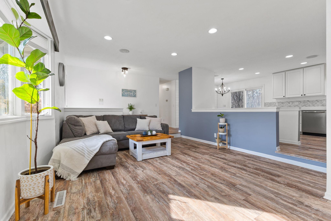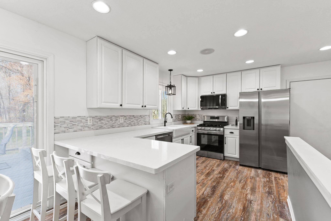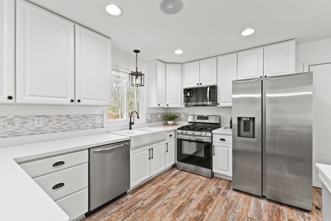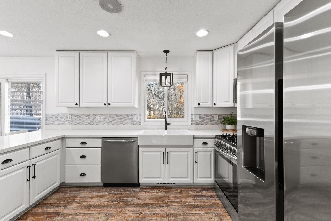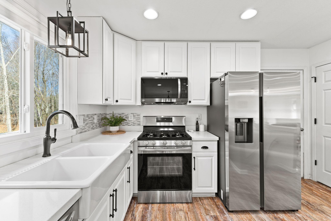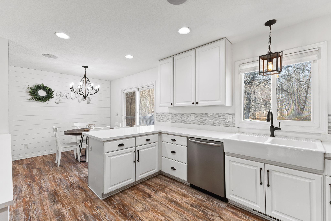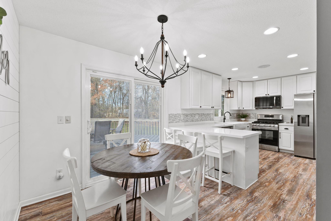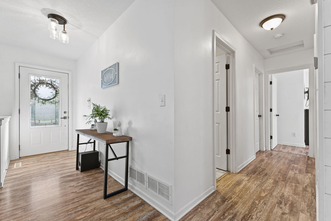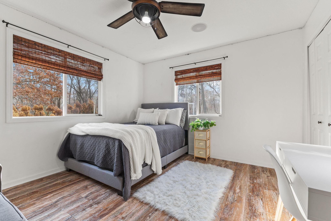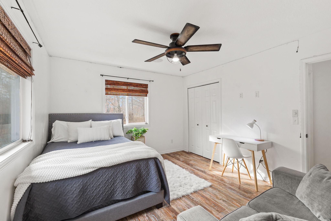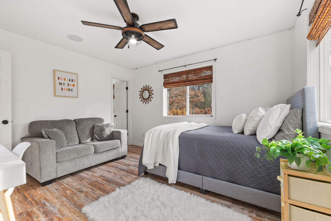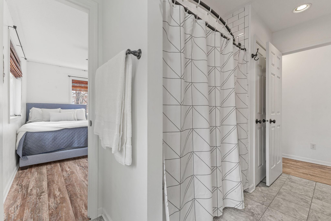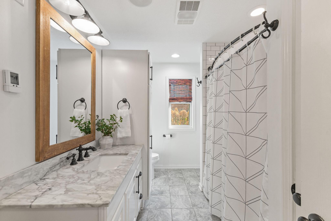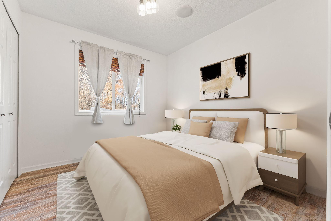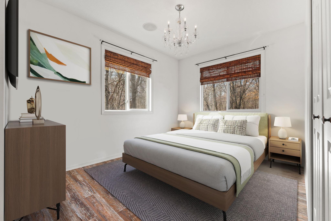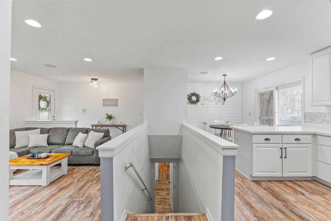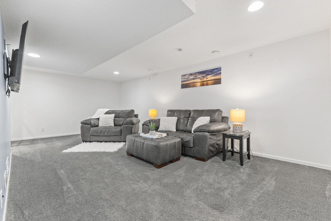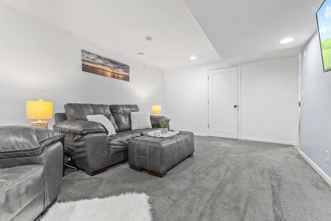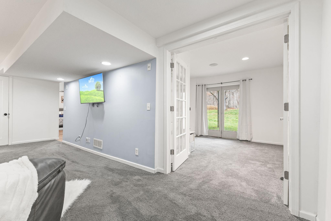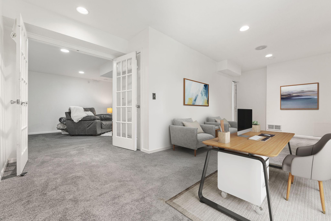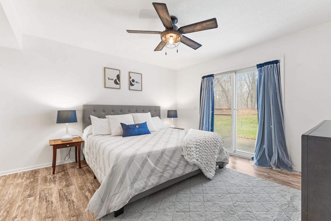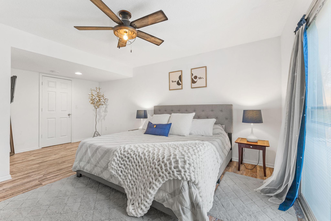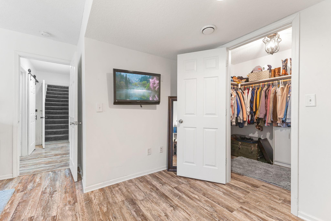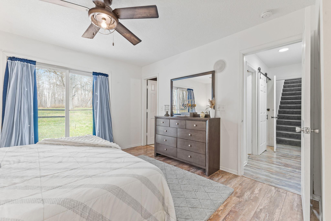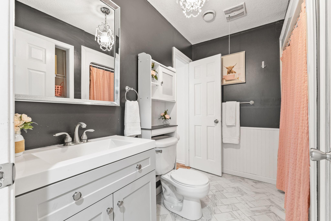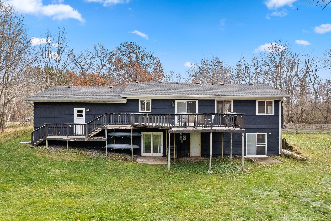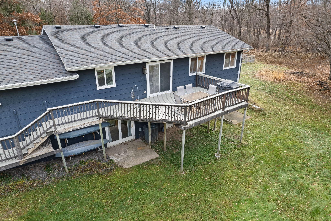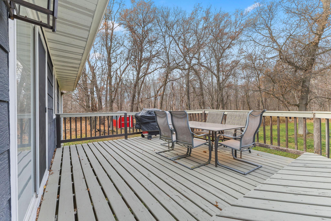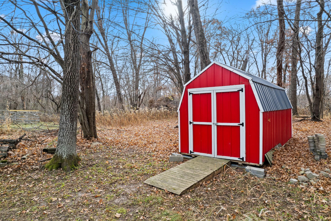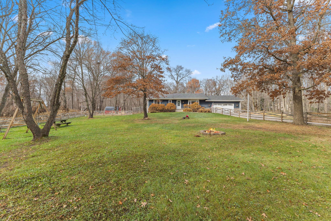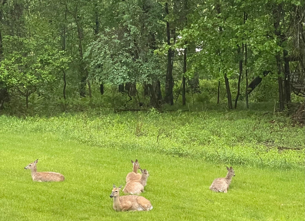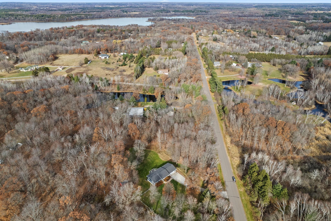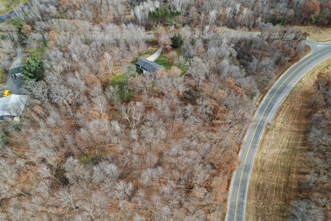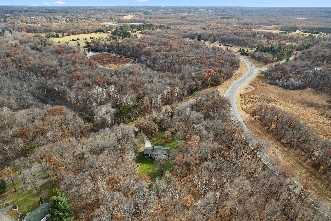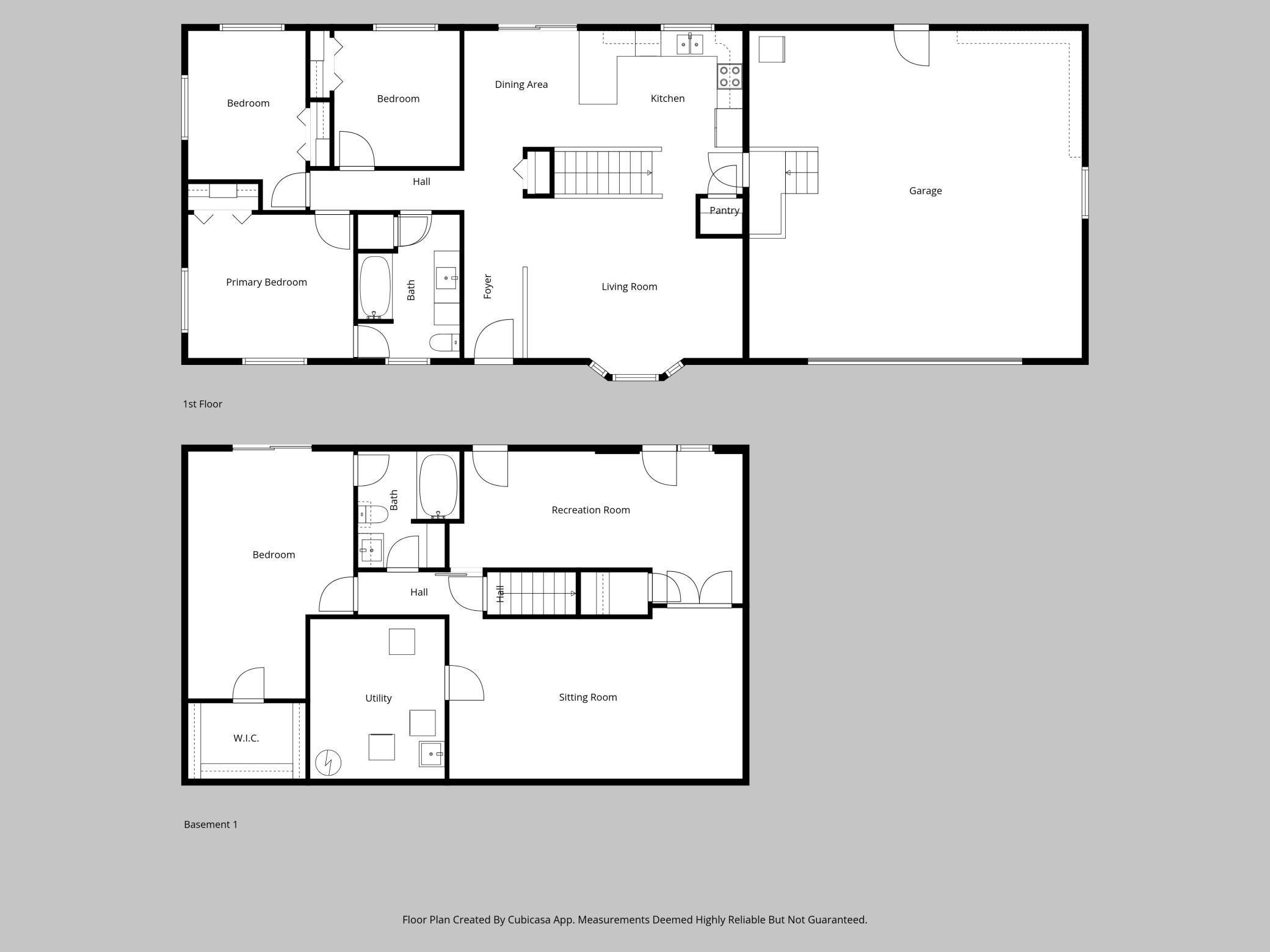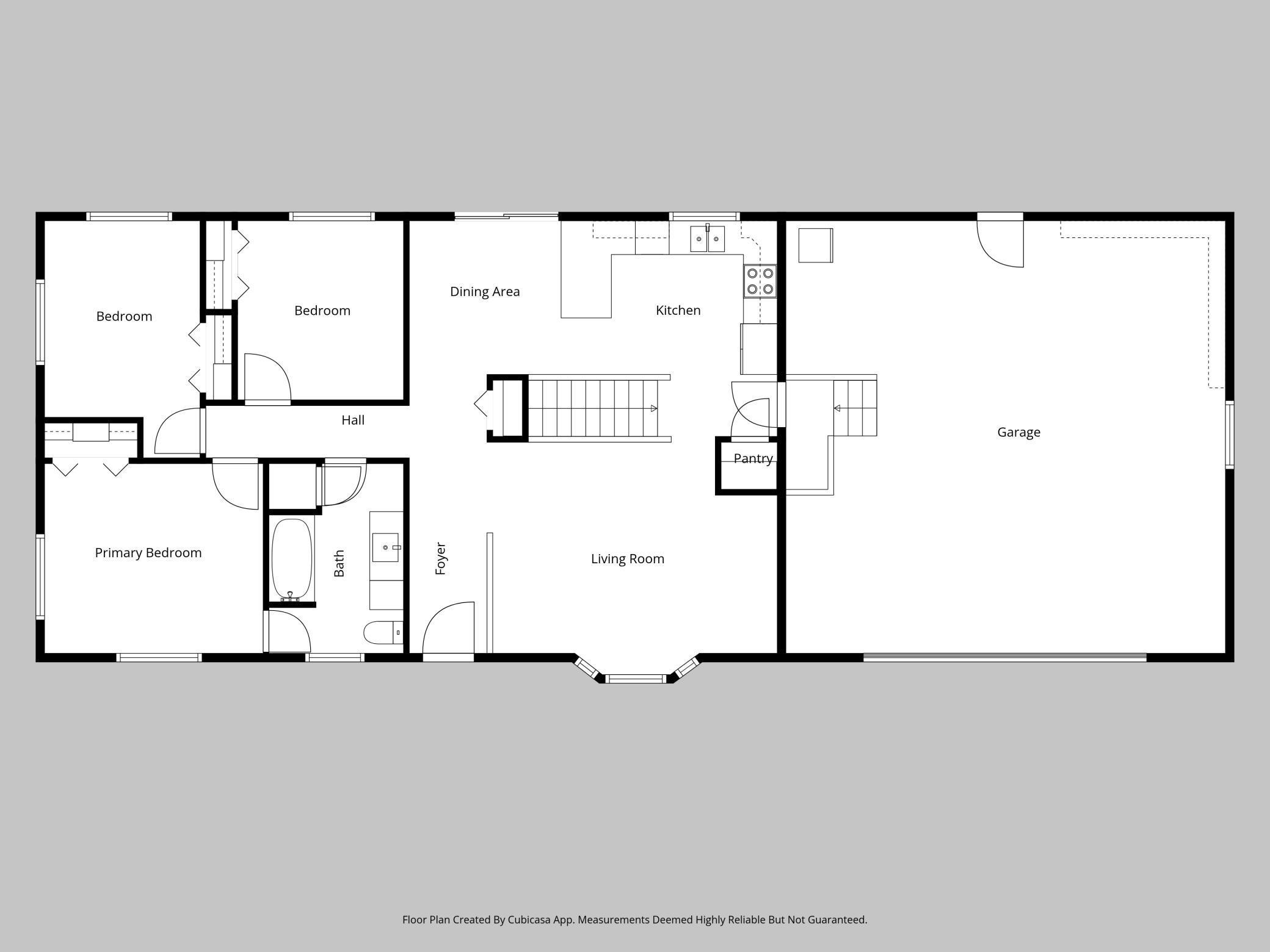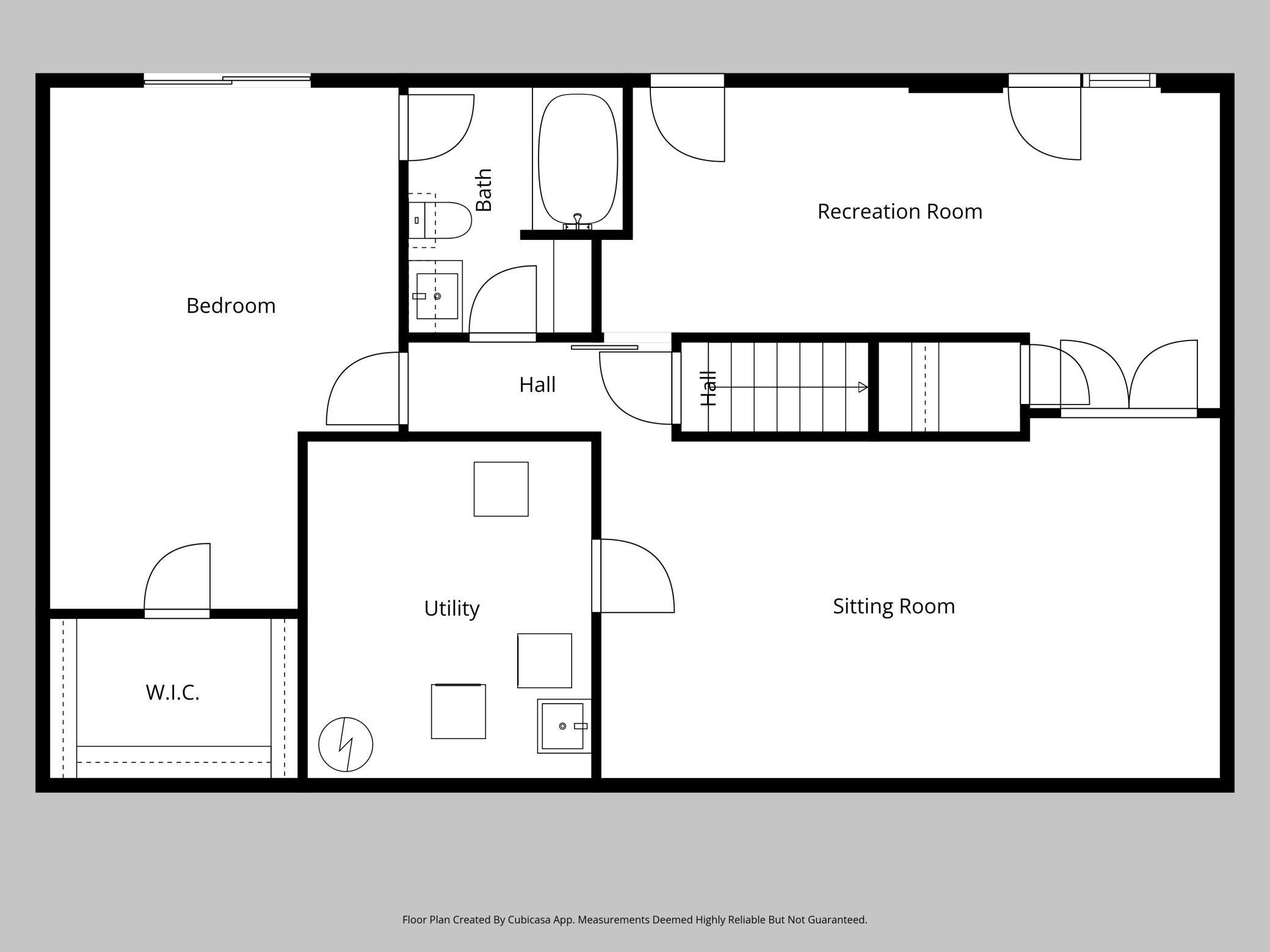
Property Listing
Description
Welcome to your Home Sweet Homestead on 6.5 acres of privacy with a pond and trails throughout! Gated, concrete driveway and huge, fully fenced in front yard for safe playing. Home was fully renovated in 2016 and offers open concept with updated flooring, quartz counter tops in kitchen, updated cabinetry and light fixtures throughout, tiled floors and marble counters in bathrooms, heated floors in main level bathroom and paint throughout. New microwave, stove and refrigerator in 24/25. New Washer/Dryer 2021. 3 Bedrooms on main level including a Primary that walks through to large bathroom. Additional washer/dryer hook ups in main level bathroom closet for main level living! Lower level holds additional huge primary bedroom with walk in closet, walk through to another full bathroom and walks out to patio. Oversized 5th bedroom also walks out and could be used as office, work out or craft room! Cozy family room for all of your relaxing and entertaining needs! Large deck with spectacular views for those amazing summer nights and BBQ's! Oversized garage freshly painted with cabinets for additional storage and a garage fridge. New roof in 2023. New well pressure tank in 2024. Charming 12x8 storage shed added in 2021 for additional outdoor storage needs. This is the one you have been waiting for- schedule your showing TODAY!Property Information
Status: Active
Sub Type: ********
List Price: $475,000
MLS#: 6816814
Current Price: $475,000
Address: 24132 Thames Street NE, Stacy, MN 55079
City: Stacy
State: MN
Postal Code: 55079
Geo Lat: 45.405683
Geo Lon: -93.076889
Subdivision: Sherwood North
County: Anoka
Property Description
Year Built: 1983
Lot Size SqFt: 281397.6
Gen Tax: 3428
Specials Inst: 0
High School: ********
Square Ft. Source:
Above Grade Finished Area:
Below Grade Finished Area:
Below Grade Unfinished Area:
Total SqFt.: 2340
Style: Array
Total Bedrooms: 5
Total Bathrooms: 2
Total Full Baths: 2
Garage Type:
Garage Stalls: 2
Waterfront:
Property Features
Exterior:
Roof:
Foundation:
Lot Feat/Fld Plain: Array
Interior Amenities:
Inclusions: ********
Exterior Amenities:
Heat System:
Air Conditioning:
Utilities:


