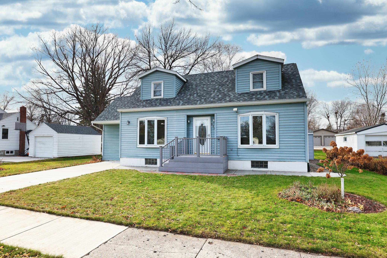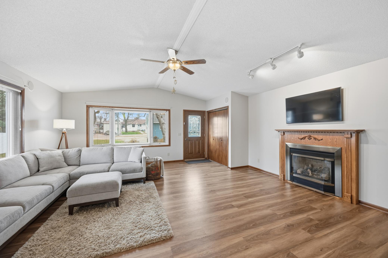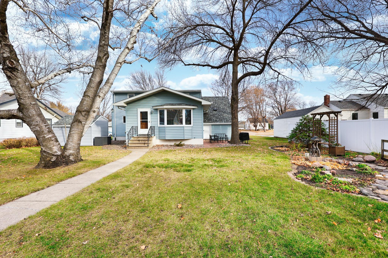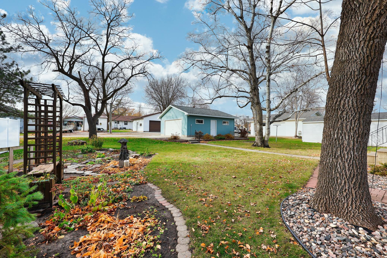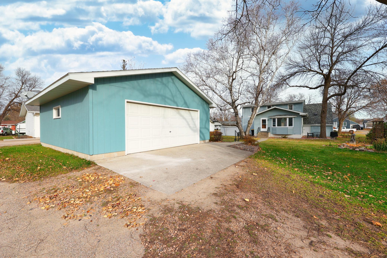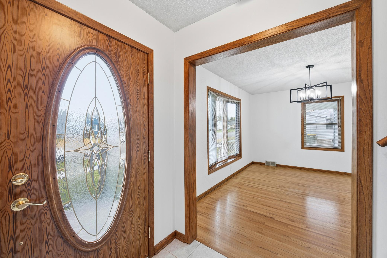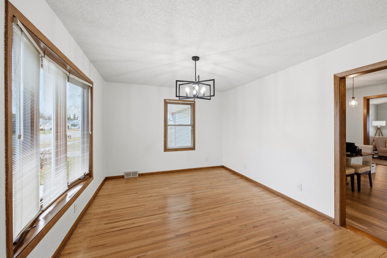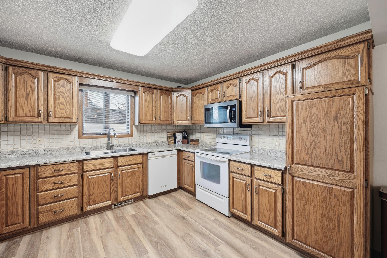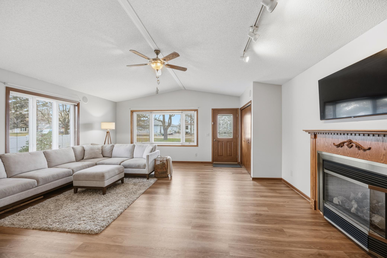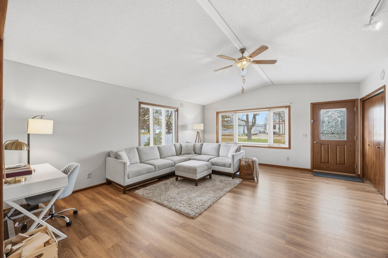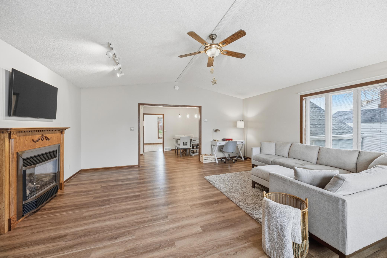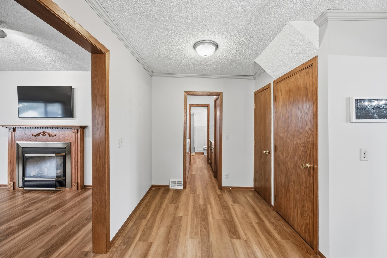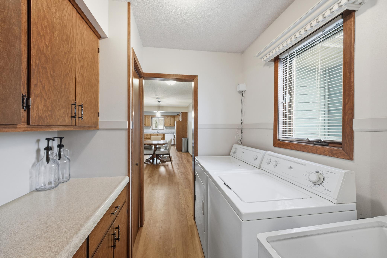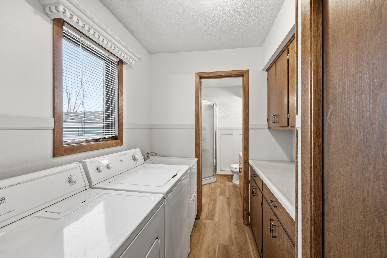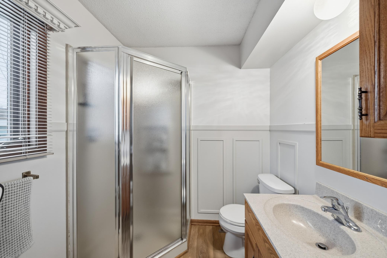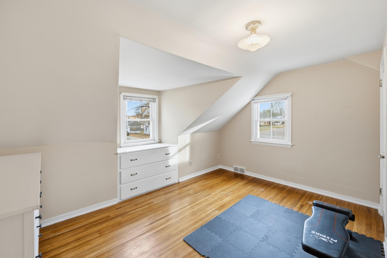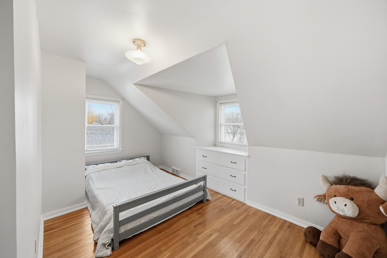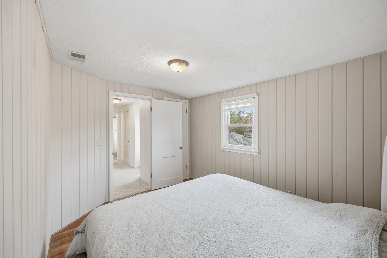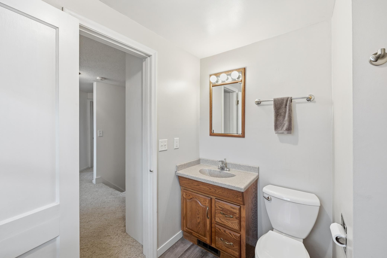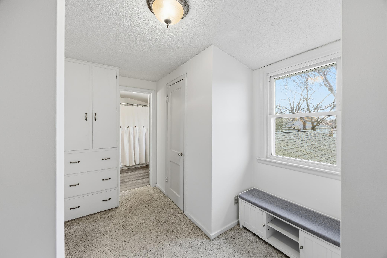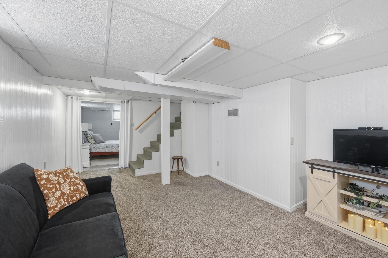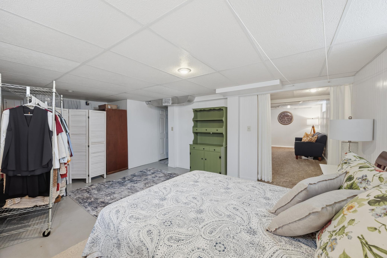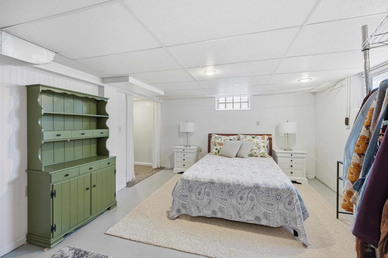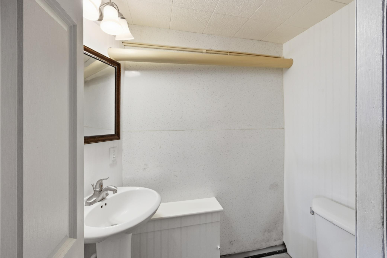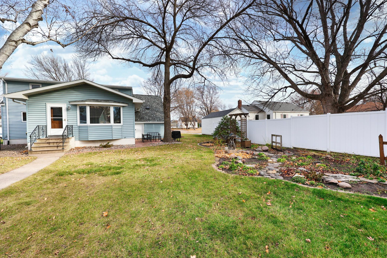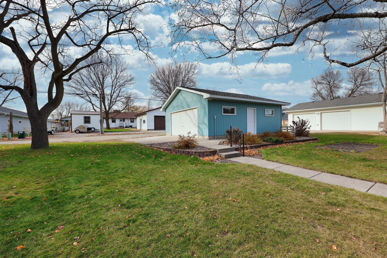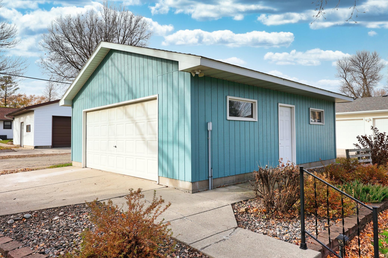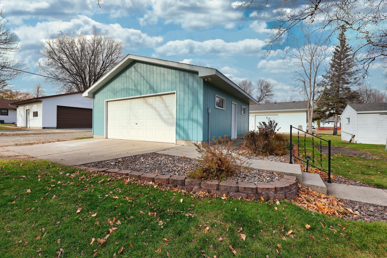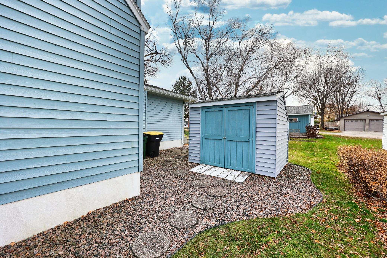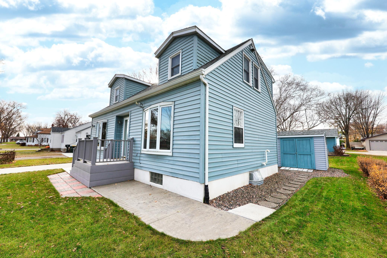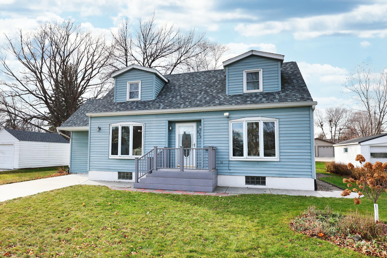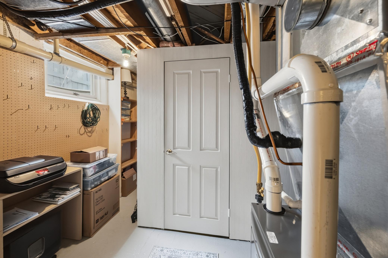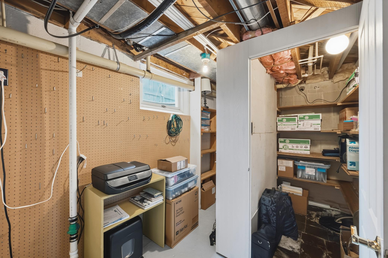
Property Listing
Description
Beautifully maintained and thoughtfully updated, this spacious home offers almost 2,800 square feet of versatile living space. With 3 existing bedrooms and 3 bathrooms (one bathroom on each level) the layout provides excellent flexibility for a variety of needs. The main floor features a large living room with a vaulted ceiling and a cozy gas fireplace, perfect for everyday comfort and entertaining. Surround sound speakers in the living room and kitchen enhance the experience whether relaxing or hosting. The large kitchen provides an impressive amount of storage, generous workspace, and room to move—ideal for cooking, gathering, or everyday family activity. A second living area/den on the main level adds even more versatility—ideal for an office, playroom, workout area, hobby room, or even the option to convert it into a large main-floor bedroom if desired. Convenient main-floor laundry adds to the ease of daily living. Fresh interior paint and new light fixtures give the home a clean, modern feel. The finished basement includes another family room plus an additional room that could become a fourth/fifth bedroom with expansion of an existing window to egress size. Outside, the beautifully landscaped yard shines in spring and summer and provides a peaceful backdrop to a welcoming patio—perfect for enjoying warm Minnesota evenings. Parking is available in both the front driveway and from the back alley, which leads to a very large 2-stall detached garage. A garden shed adds extra storage. Move-in ready, spacious, and adaptable, this home offers room to grow—with the flexibility to add more bedrooms if needed—and spaces to fit your lifestyle.Property Information
Status: Active
Sub Type: ********
List Price: $255,000
MLS#: 6816771
Current Price: $255,000
Address: 606 S 10th Street, Olivia, MN 56277
City: Olivia
State: MN
Postal Code: 56277
Geo Lat: 44.770629
Geo Lon: -94.991406
Subdivision: Nesters 3rd Add
County: Renville
Property Description
Year Built: 1951
Lot Size SqFt: 11250
Gen Tax: 2732
Specials Inst: 0
High School: ********
Square Ft. Source:
Above Grade Finished Area:
Below Grade Finished Area:
Below Grade Unfinished Area:
Total SqFt.: 2787
Style: Array
Total Bedrooms: 3
Total Bathrooms: 3
Total Full Baths: 1
Garage Type:
Garage Stalls: 2
Waterfront:
Property Features
Exterior:
Roof:
Foundation:
Lot Feat/Fld Plain:
Interior Amenities:
Inclusions: ********
Exterior Amenities:
Heat System:
Air Conditioning:
Utilities:


