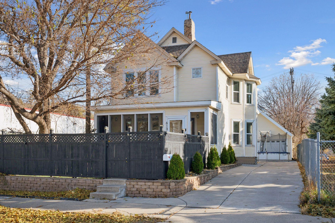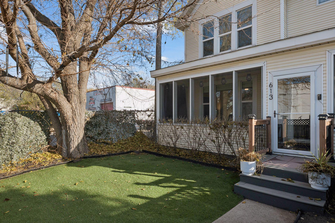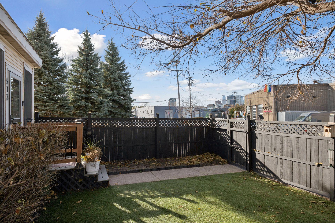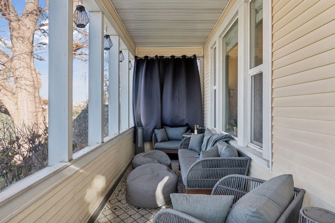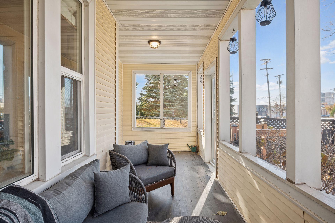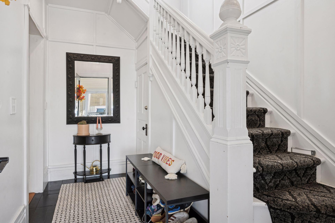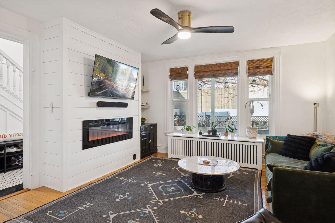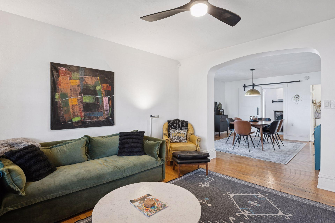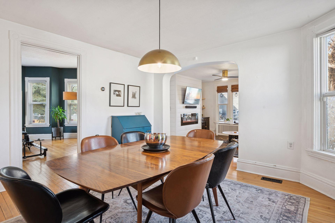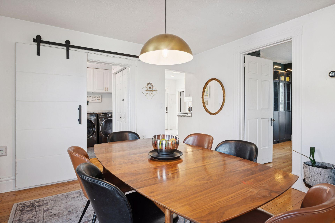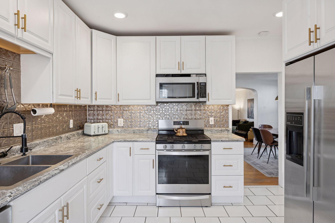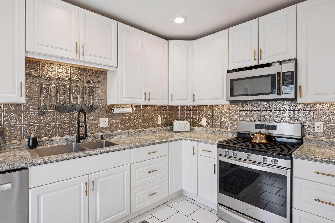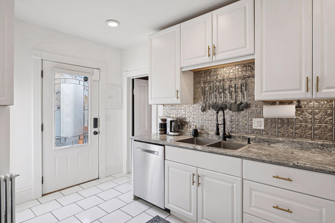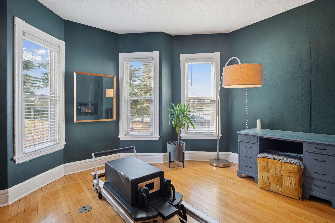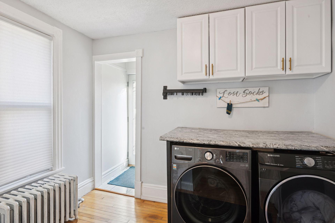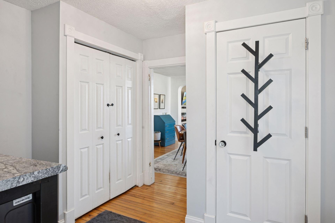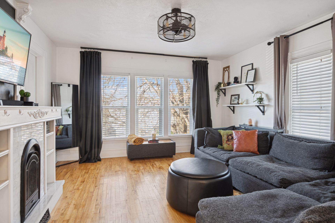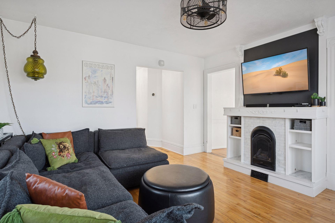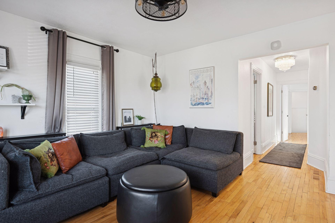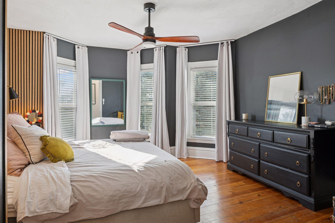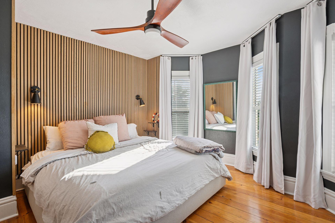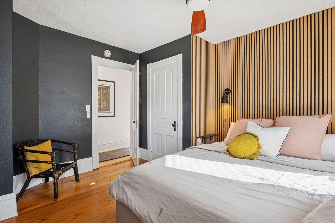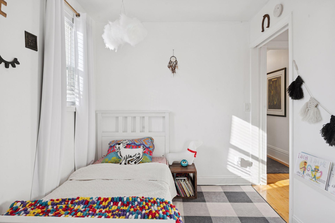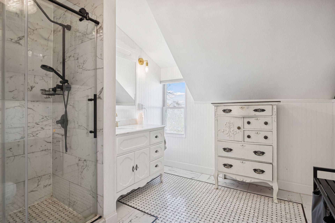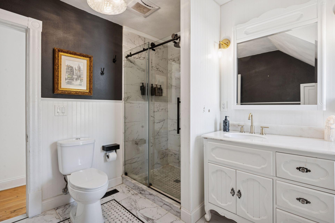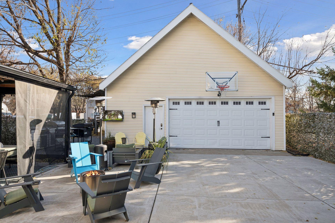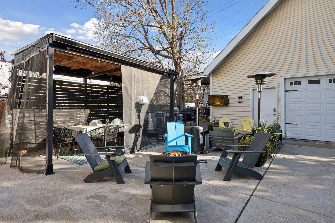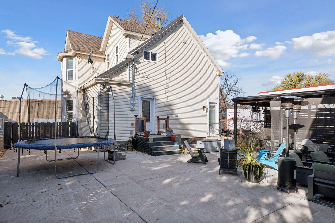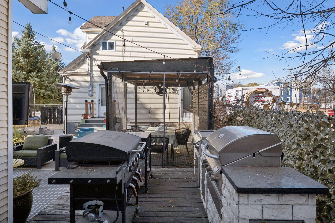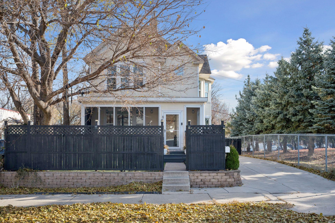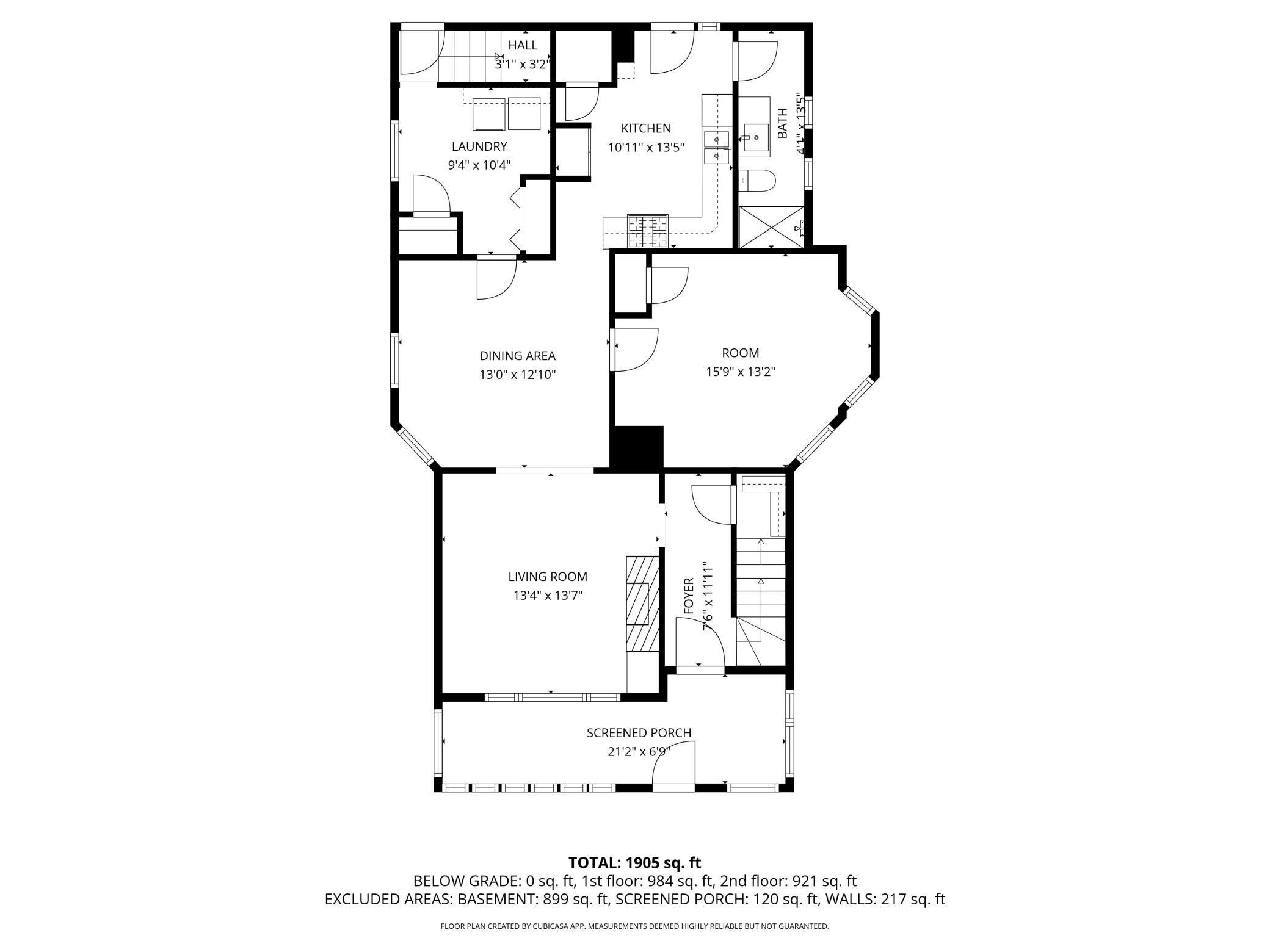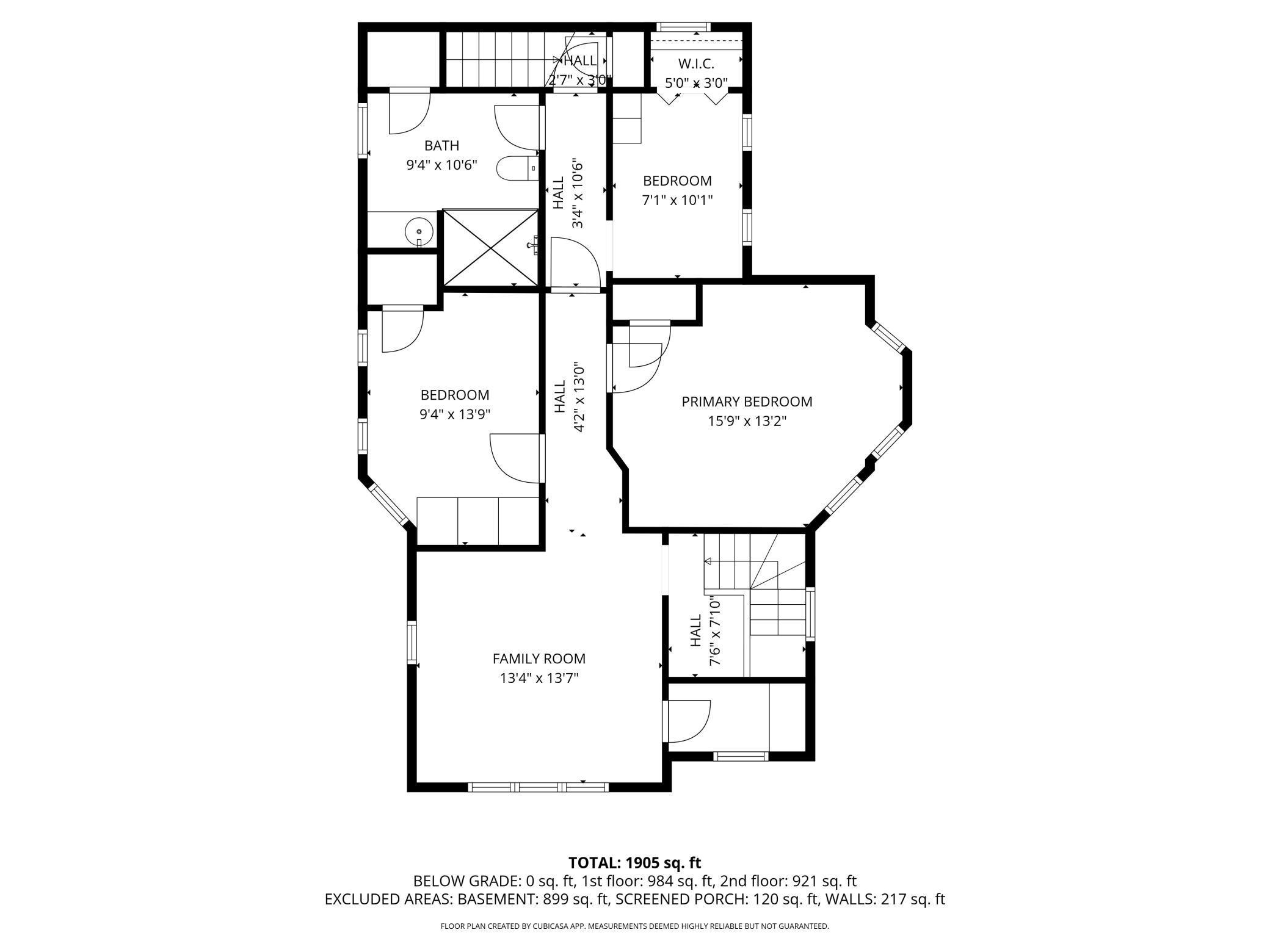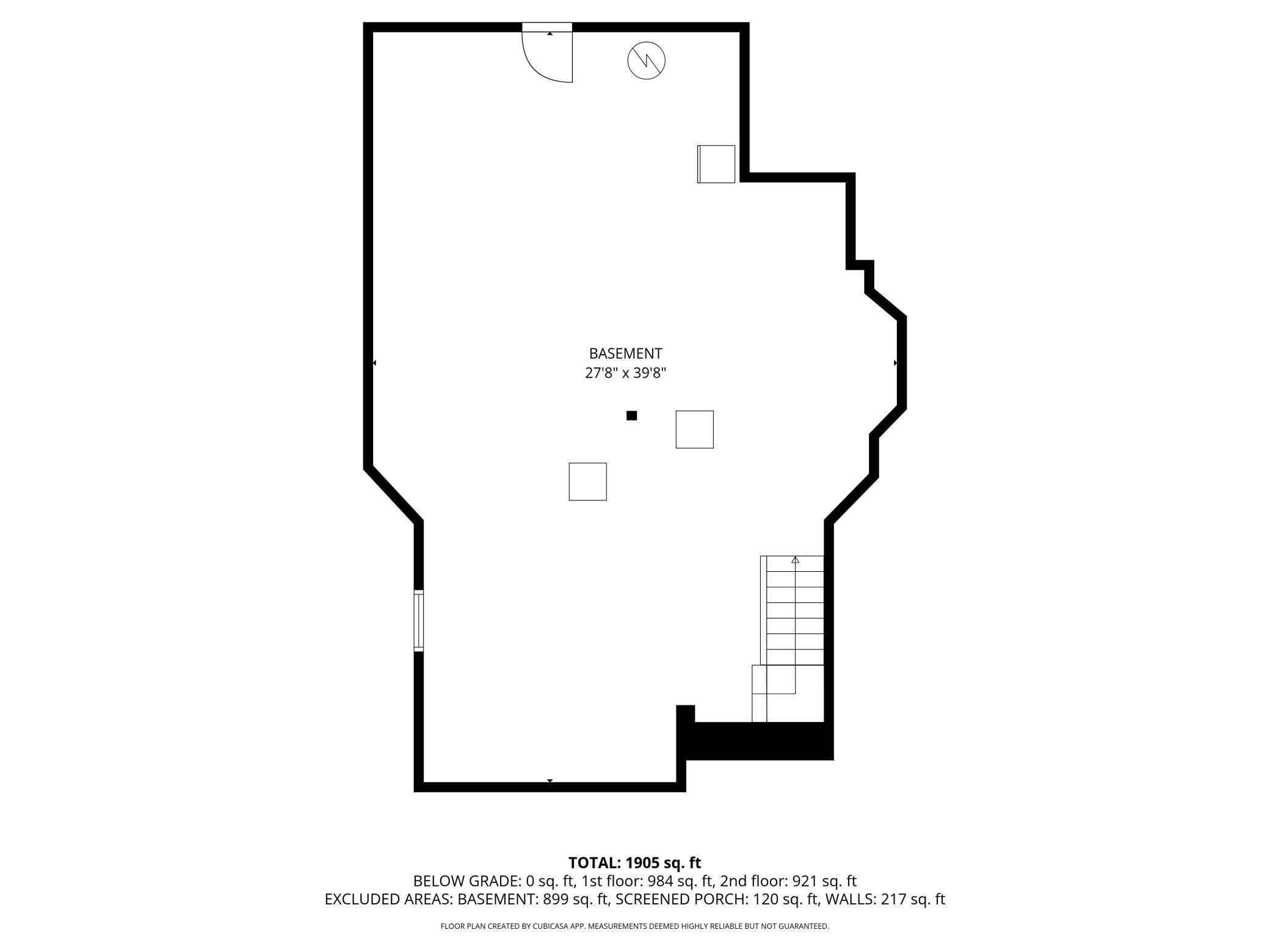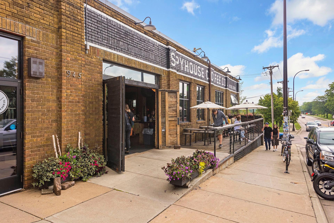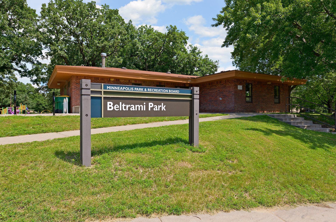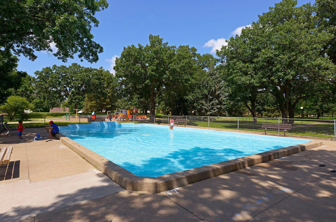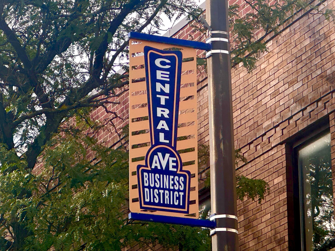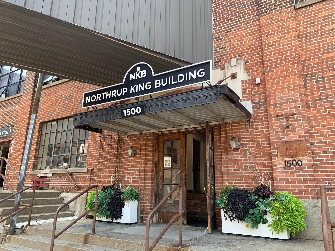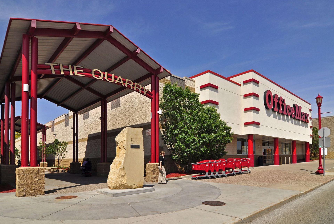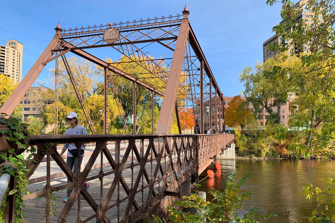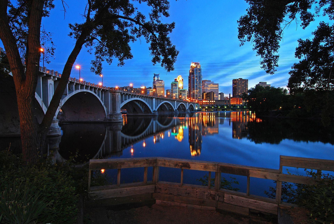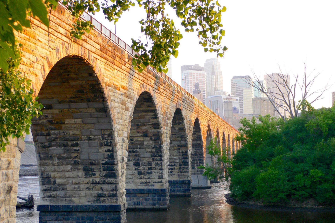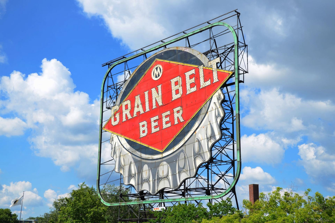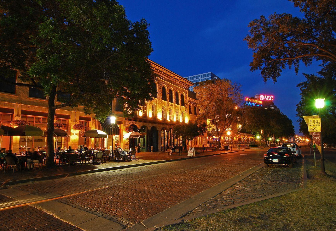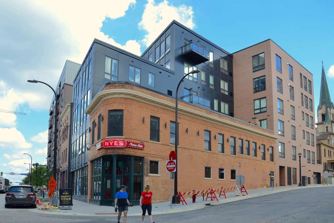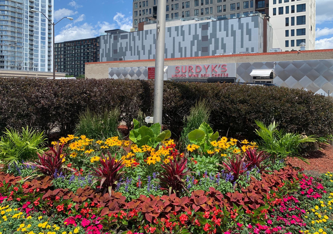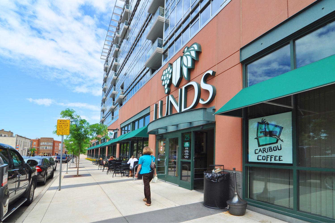
Property Listing
Description
This enchanting Victorian-era home (1896) has been beautifully and artfully re-imagined with modern touches and convenient features. Its original charm radiates throughout with tall ceilings and windows, an inviting porch, dramatic marble foyer and stairway, hardwood floors, and formal living and dining rooms. Features include designer lighting, a spacious laundry/mudroom, large kitchen, main floor bedroom and full bath, and a remodeled upper-level primary bath. Previously converted from a duplex, it affords the opportunity to convert back easily or simply enjoy the spacious layout. The spaces feel sunny and inviting, and it even has views of the downtown skyline. Both the front yard and back are fully fenced for Fido. The newer concrete drive leads to a private back courtyard with a large patio, deck, and pergola (included). There’s plenty of room for an outdoor kitchen and hot tub. The oversized two-car garage is huge, features ample storage, and has an attic large enough to accommodate future conversion to an ADU. Conveniently located near the amazing boutiques and award-winning restaurants in both the Old Town Business District and the Central Avenue Business District. With Lush and the Vegas Lounge just across the street, you’ll love having two of Northeast’s favorites right at your doorstep. Please note upper level fireplace is decorative only and non functional. Gas line has been valved off.Property Information
Status: Active
Sub Type: ********
List Price: $475,000
MLS#: 6816697
Current Price: $475,000
Address: 613 Harrison Street NE, Minneapolis, MN 55413
City: Minneapolis
State: MN
Postal Code: 55413
Geo Lat: 44.995574
Geo Lon: -93.246952
Subdivision: Ramsey Lockwood & Others Add S
County: Hennepin
Property Description
Year Built: 1896
Lot Size SqFt: 5227.2
Gen Tax: 5808
Specials Inst: 0
High School: ********
Square Ft. Source:
Above Grade Finished Area:
Below Grade Finished Area:
Below Grade Unfinished Area:
Total SqFt.: 3217
Style: Array
Total Bedrooms: 4
Total Bathrooms: 2
Total Full Baths: 1
Garage Type:
Garage Stalls: 2
Waterfront:
Property Features
Exterior:
Roof:
Foundation:
Lot Feat/Fld Plain:
Interior Amenities:
Inclusions: ********
Exterior Amenities:
Heat System:
Air Conditioning:
Utilities:


