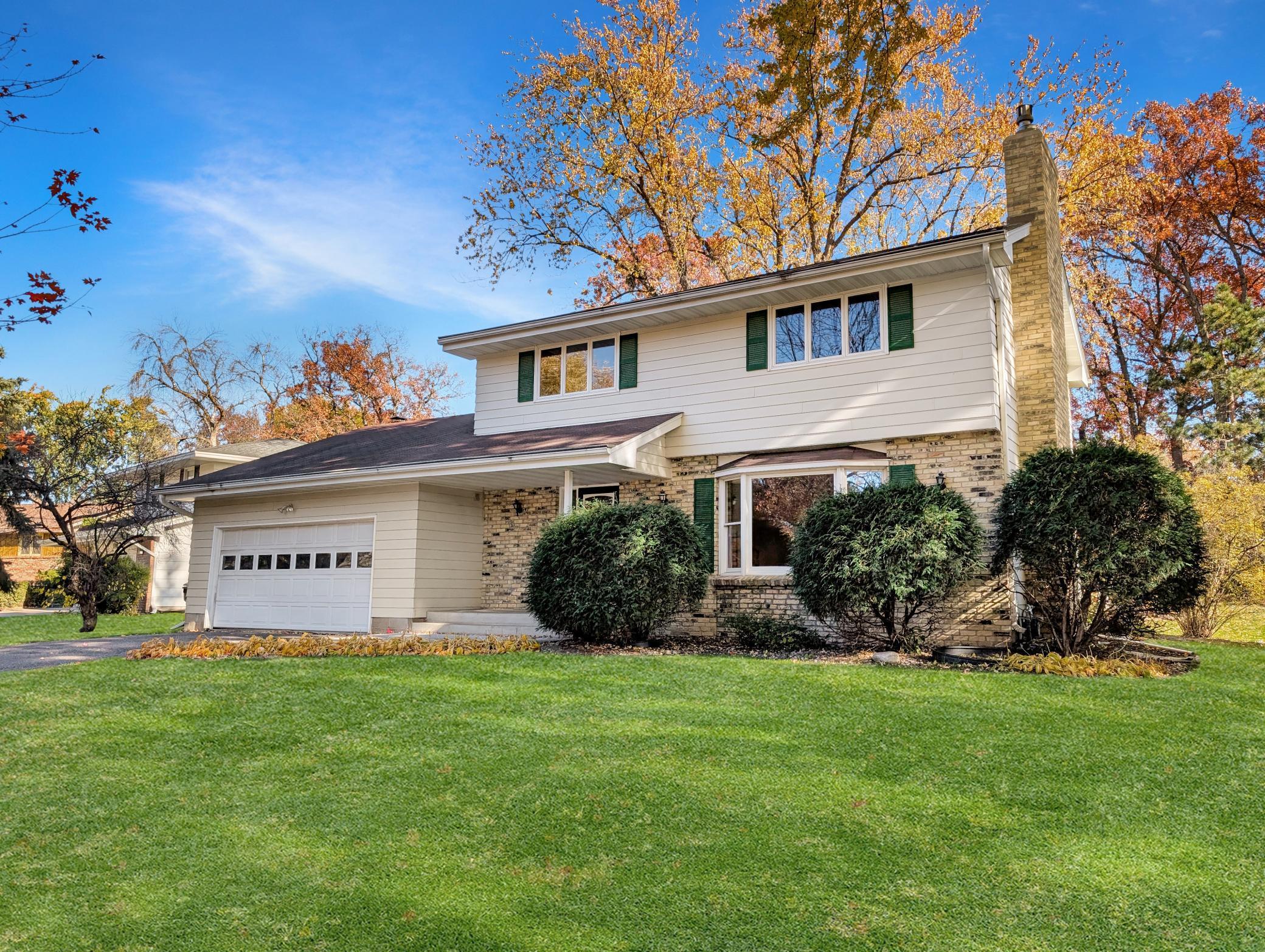
Property Listing
Description
Welcome to 5920 Wisconsin Circle N — a spacious 4-bedroom, 3-bath home perfectly situated at the end of a quiet cul-de-sac in a desirable New Hope neighborhood. Offering 2,442 finished square feet, this well-maintained home blends comfort, functionality, and a fantastic location near parks, trails, and local amenities. The main level features a bright and open living area with a large picture window and a cozy brick fireplace, flowing effortlessly into the dining room and open-plan kitchen. The kitchen extends into the family room, creating a connected and inviting space ideal for entertaining or casual gatherings. Featuring generous cabinetry and a window overlooking the backyard, the kitchen blends everyday functionality with inviting warmth and style. Upstairs, you’ll find four bedrooms all on one level — a rare and sought-after layout — including a primary suite with a private ¾ bath. Hardwood floors throughout the main and upper levels add timeless charm. The lower level offers a spacious recreation room, laundry area, and generous storage. Step outside to enjoy the peaceful backyard and patio, perfect for relaxing or outdoor dining. Located within walking distance to Dorothy Mary Park, you’ll love easy access to its beautiful open spaces and ample trails. With its quiet cul-de-sac setting, thoughtful layout, and great location, this home truly captures the best of New Hope living.Property Information
Status: Active
Sub Type: ********
List Price: $425,000
MLS#: 6816569
Current Price: $425,000
Address: 5920 Wisconsin Circle N, Minneapolis, MN 55428
City: Minneapolis
State: MN
Postal Code: 55428
Geo Lat: 45.06134
Geo Lon: -93.383223
Subdivision: Moens 4th Add
County: Hennepin
Property Description
Year Built: 1964
Lot Size SqFt: 10018.8
Gen Tax: 5518
Specials Inst: 0
High School: ********
Square Ft. Source:
Above Grade Finished Area:
Below Grade Finished Area:
Below Grade Unfinished Area:
Total SqFt.: 2790
Style: Array
Total Bedrooms: 4
Total Bathrooms: 3
Total Full Baths: 1
Garage Type:
Garage Stalls: 2
Waterfront:
Property Features
Exterior:
Roof:
Foundation:
Lot Feat/Fld Plain:
Interior Amenities:
Inclusions: ********
Exterior Amenities:
Heat System:
Air Conditioning:
Utilities:






























