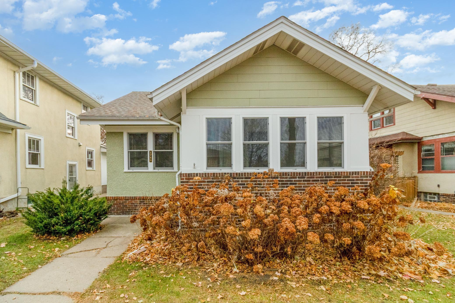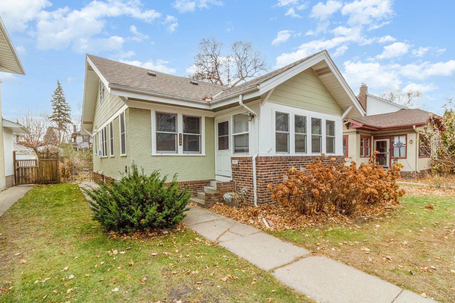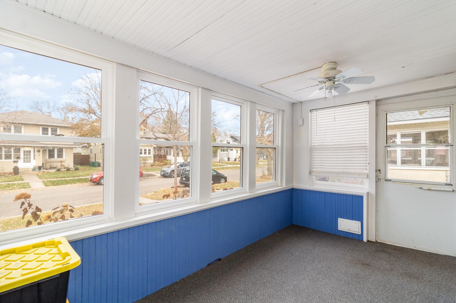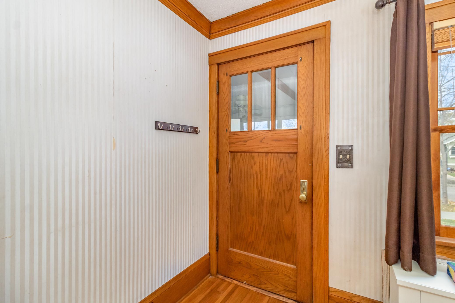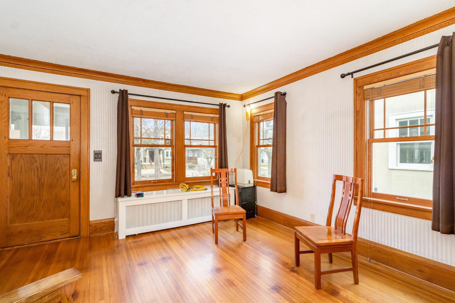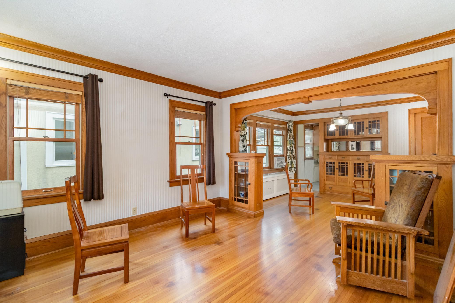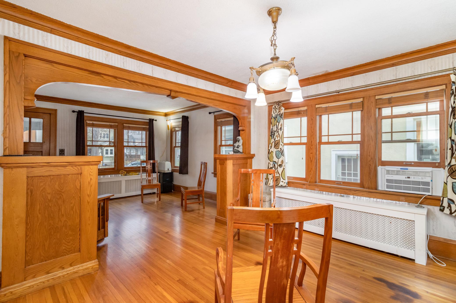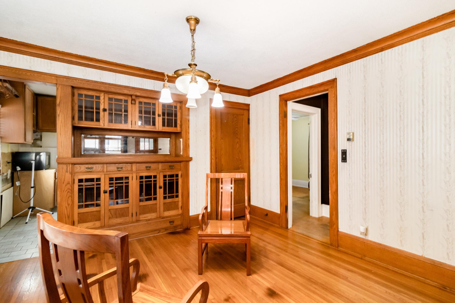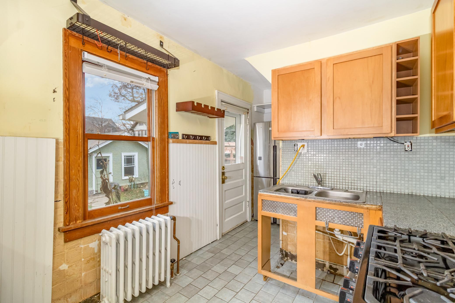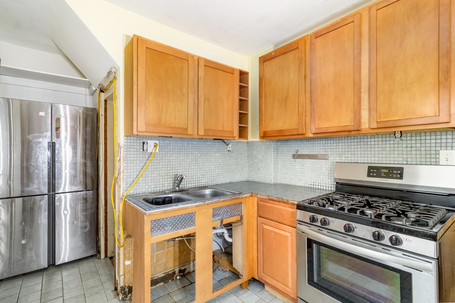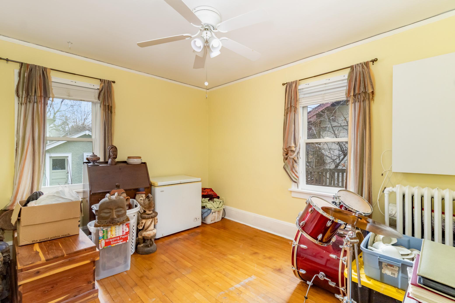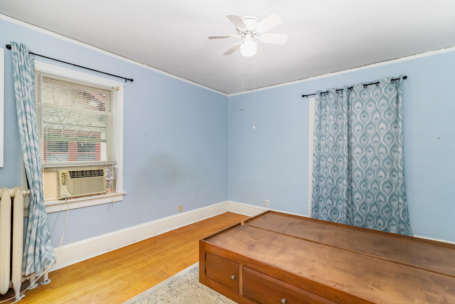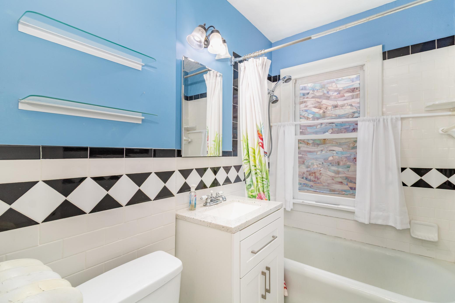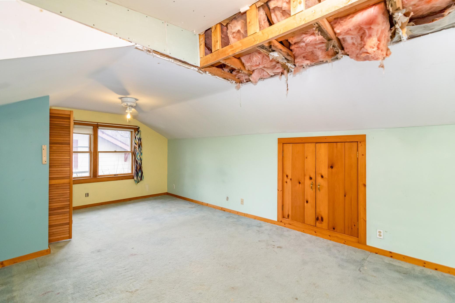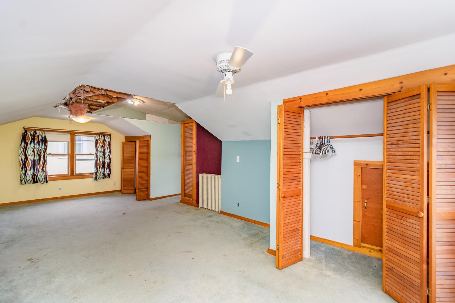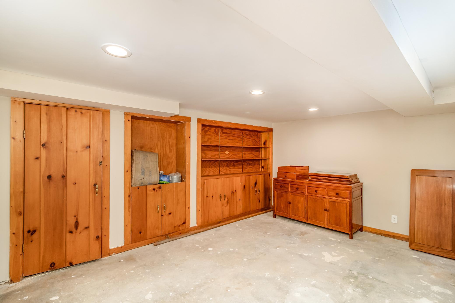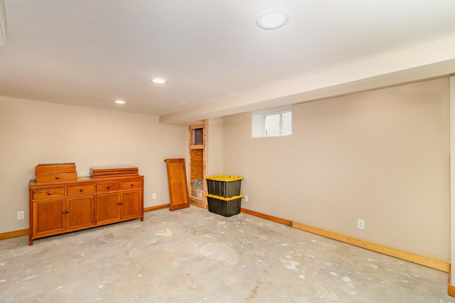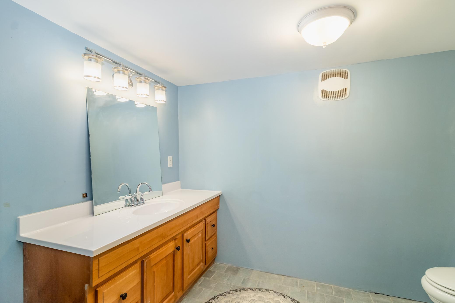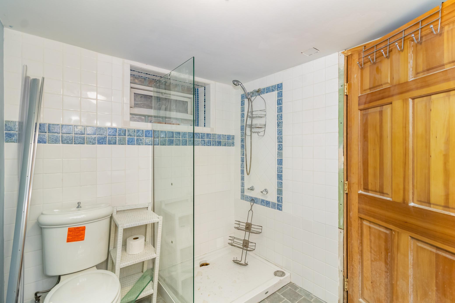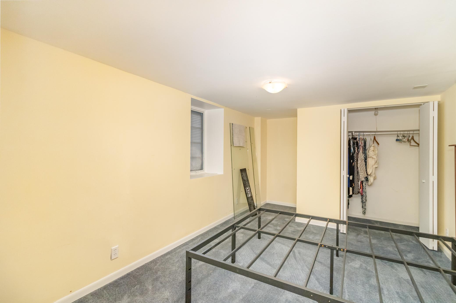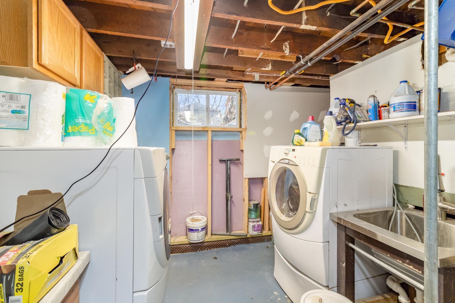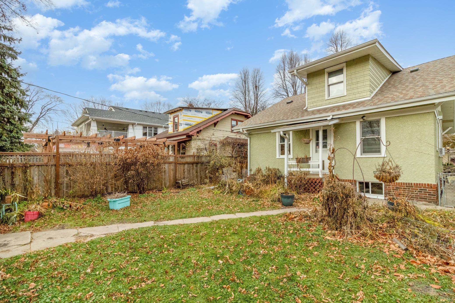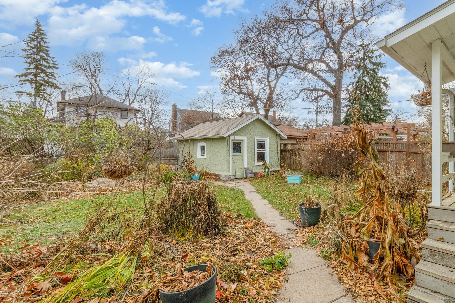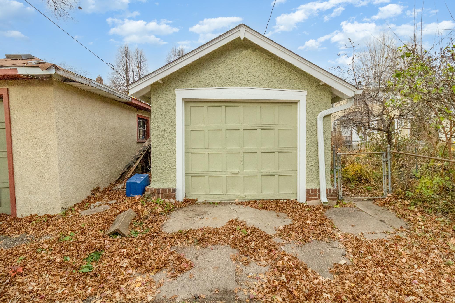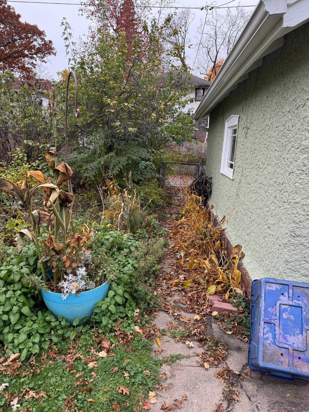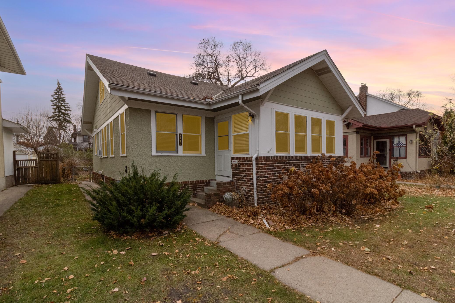
Property Listing
Description
Prime Macalester-Groveland location awaits its next owner who isn't afraid of a little cosmetic work and is looking for charm. ! Just two blocks south of St. Clair Avenue, this 1920's bungalow features beautiful original woodwork, including a built-in buffet, glass-door shelving between the living and dining rooms, a front porch, and hardwood floors throughout the main level. If someone has a home office/service and wants a second entrance, there's a second door to one of the bedrooms from the front porch. The lower level is a standout—offering approximately 600 finished square feet with a bedroom, ¾ bath featuring custom tile and a glass shower enclosure, family room, and laundry area. The family room is ready for your carpet selection. A full drain tile system and sump pump (installed in 2019, ensures a dry basement. The upper-level expansion offers great ceiling height and generous space. Some drywall was removed during the roof replacement, so minor repairs and new carpet will be needed to finish this area. Hardwood floors in the living room, dining room, and two bedrooms could be refinished to restore their original luster. Major updates include: boiler (2019), drain tile and sump pump (2019), basement finish (2019–2020), roof (2020), and hot water heater (2021). The right buyer who has the capacity to remove wallpaper in living room/dining room, paint, and get some updates on the interior would build instant equity.Property Information
Status: Active
Sub Type: ********
List Price: $350,000
MLS#: 6815888
Current Price: $350,000
Address: 1746 Stanford Avenue, Saint Paul, MN 55105
City: Saint Paul
State: MN
Postal Code: 55105
Geo Lat: 44.932205
Geo Lon: -93.174009
Subdivision: Macalester Villas
County: Ramsey
Property Description
Year Built: 1922
Lot Size SqFt: 4791.6
Gen Tax: 6818
Specials Inst: 0
High School: ********
Square Ft. Source:
Above Grade Finished Area:
Below Grade Finished Area:
Below Grade Unfinished Area:
Total SqFt.: 2152
Style: Array
Total Bedrooms: 4
Total Bathrooms: 2
Total Full Baths: 1
Garage Type:
Garage Stalls: 1
Waterfront:
Property Features
Exterior:
Roof:
Foundation:
Lot Feat/Fld Plain: Array
Interior Amenities:
Inclusions: ********
Exterior Amenities:
Heat System:
Air Conditioning:
Utilities:


