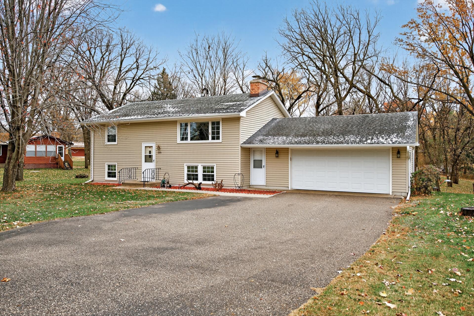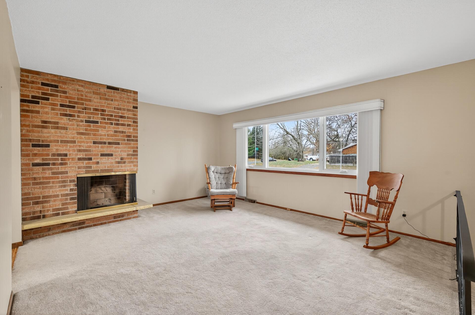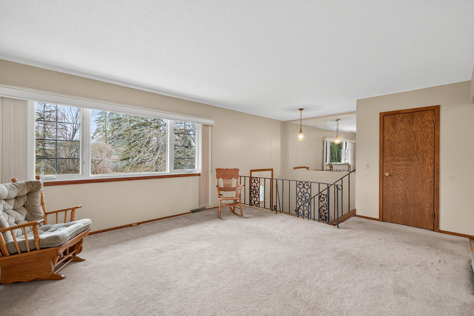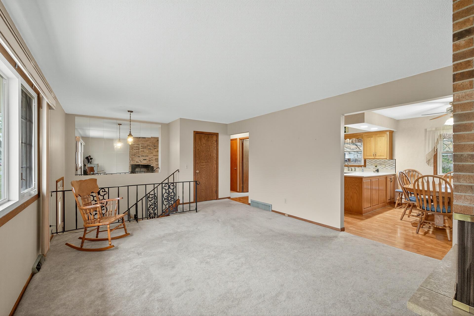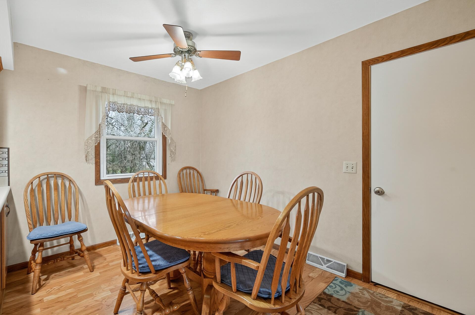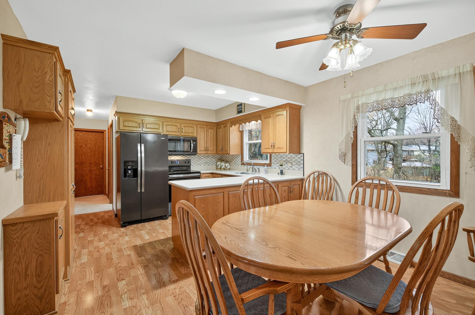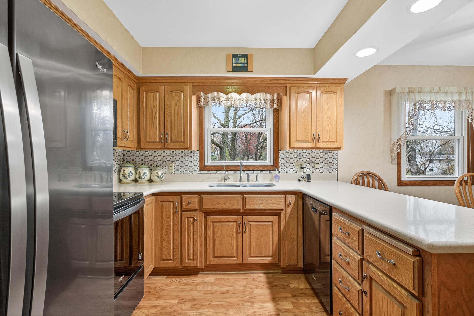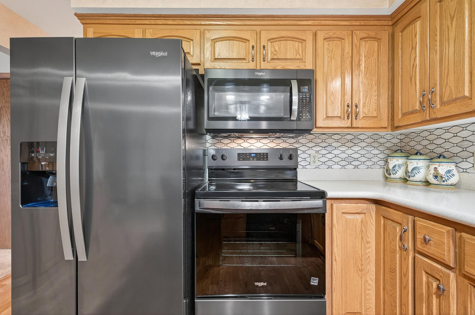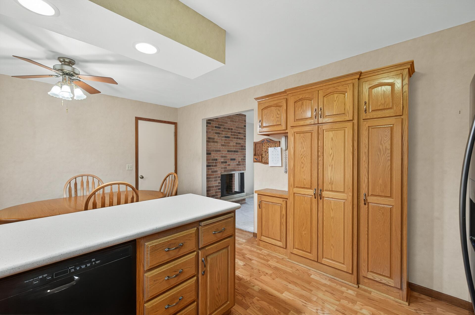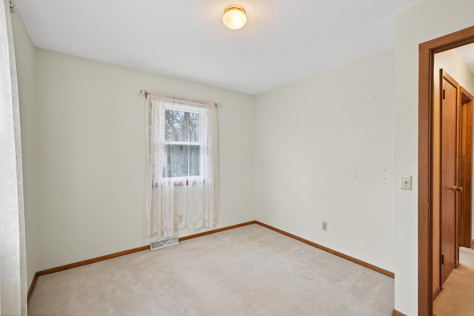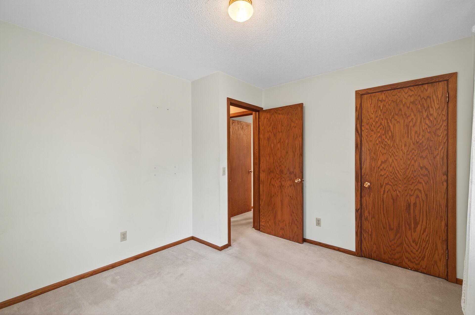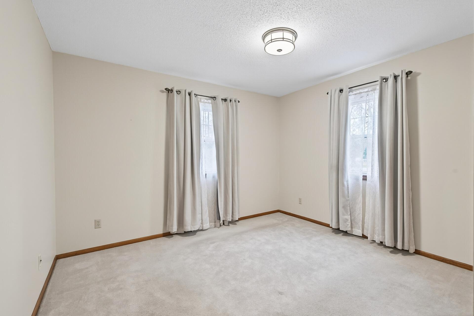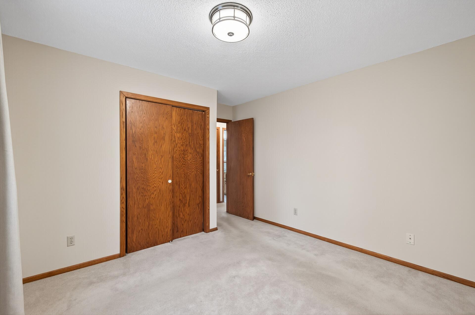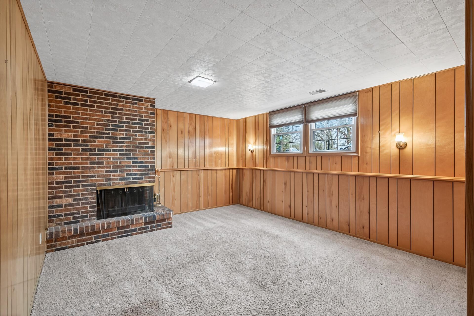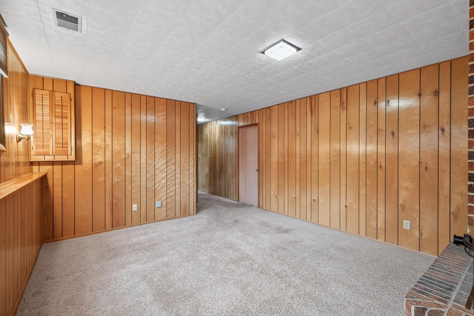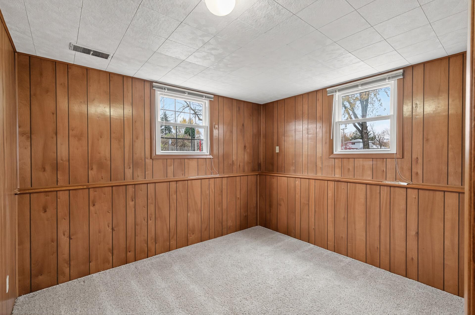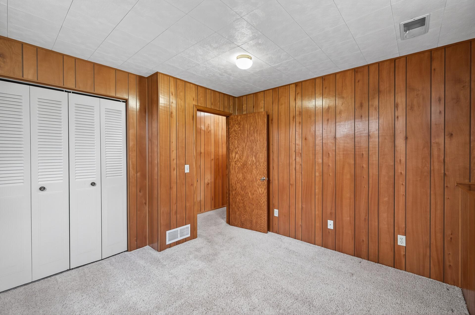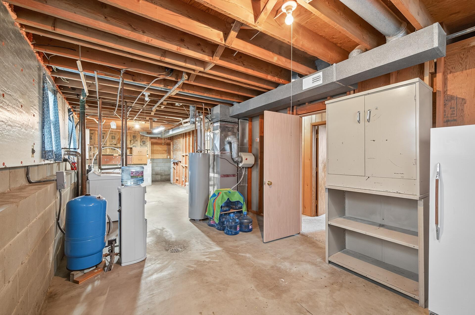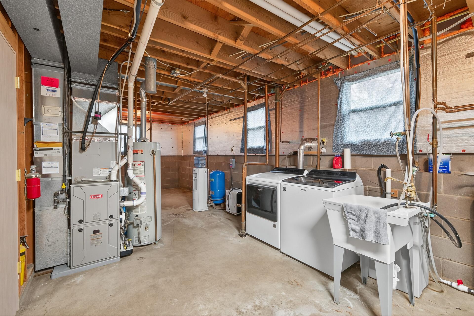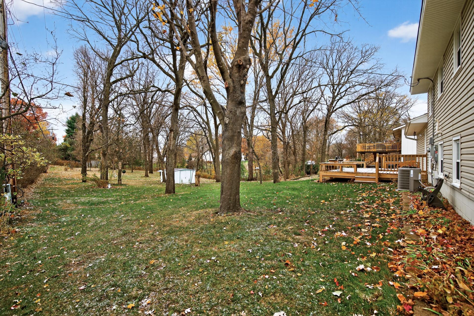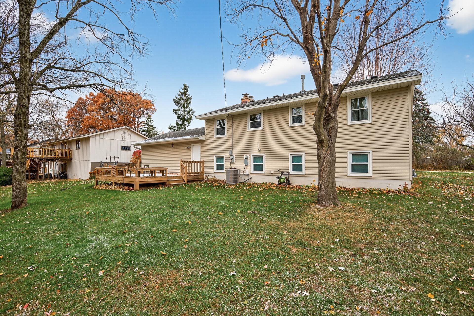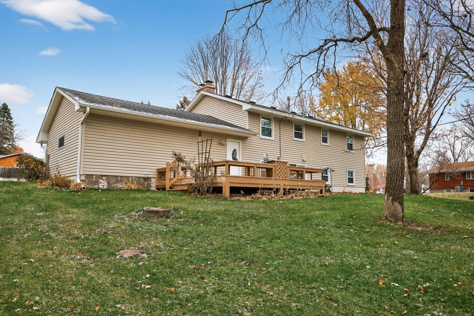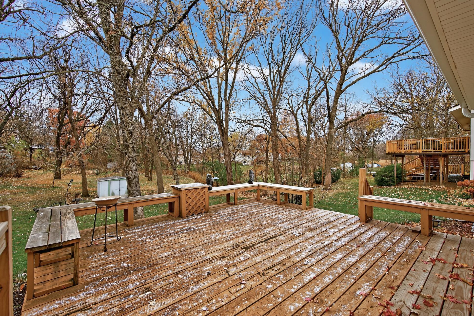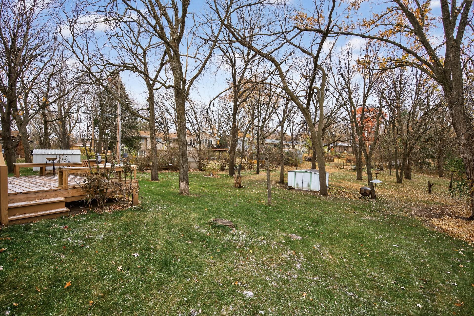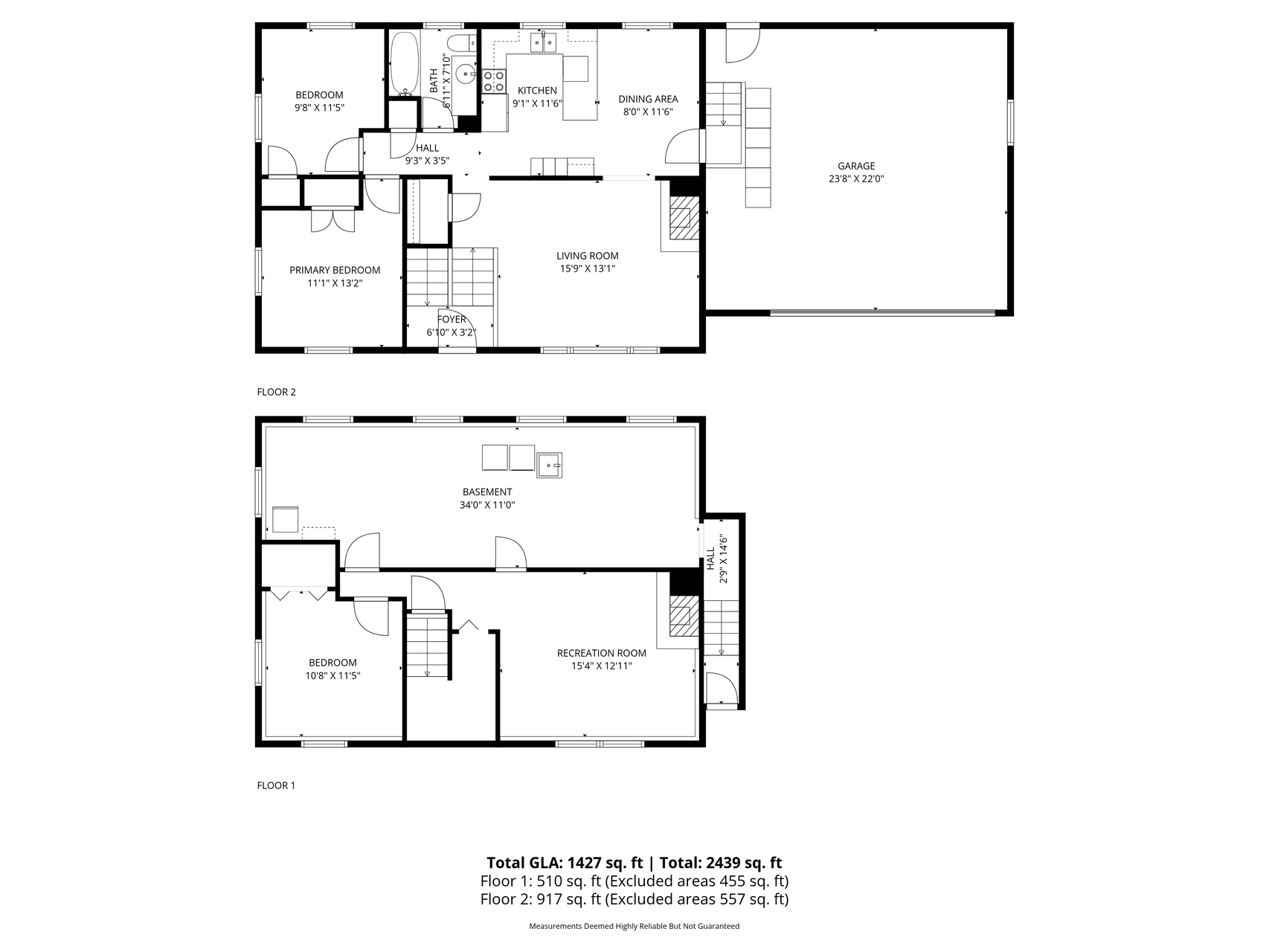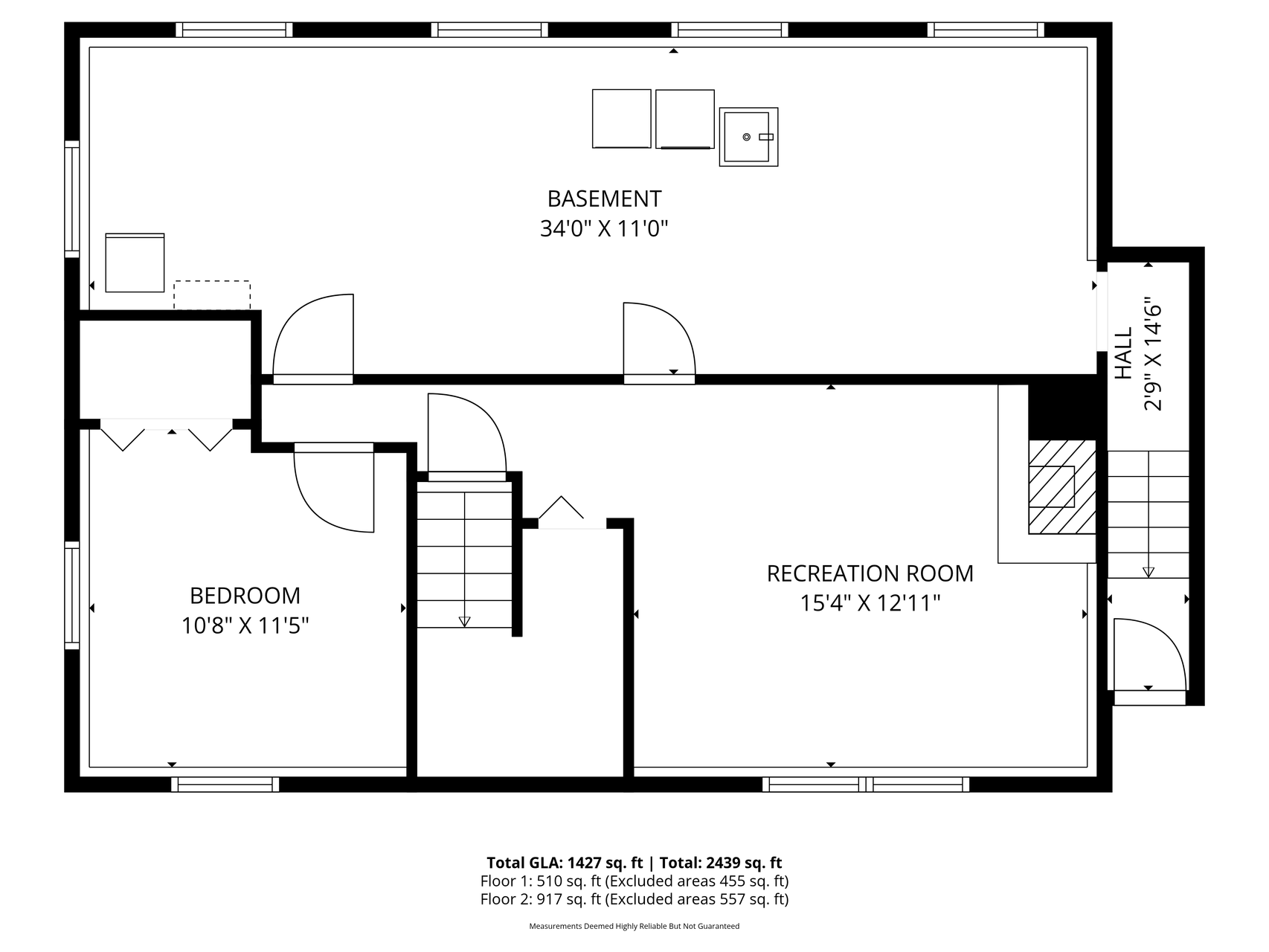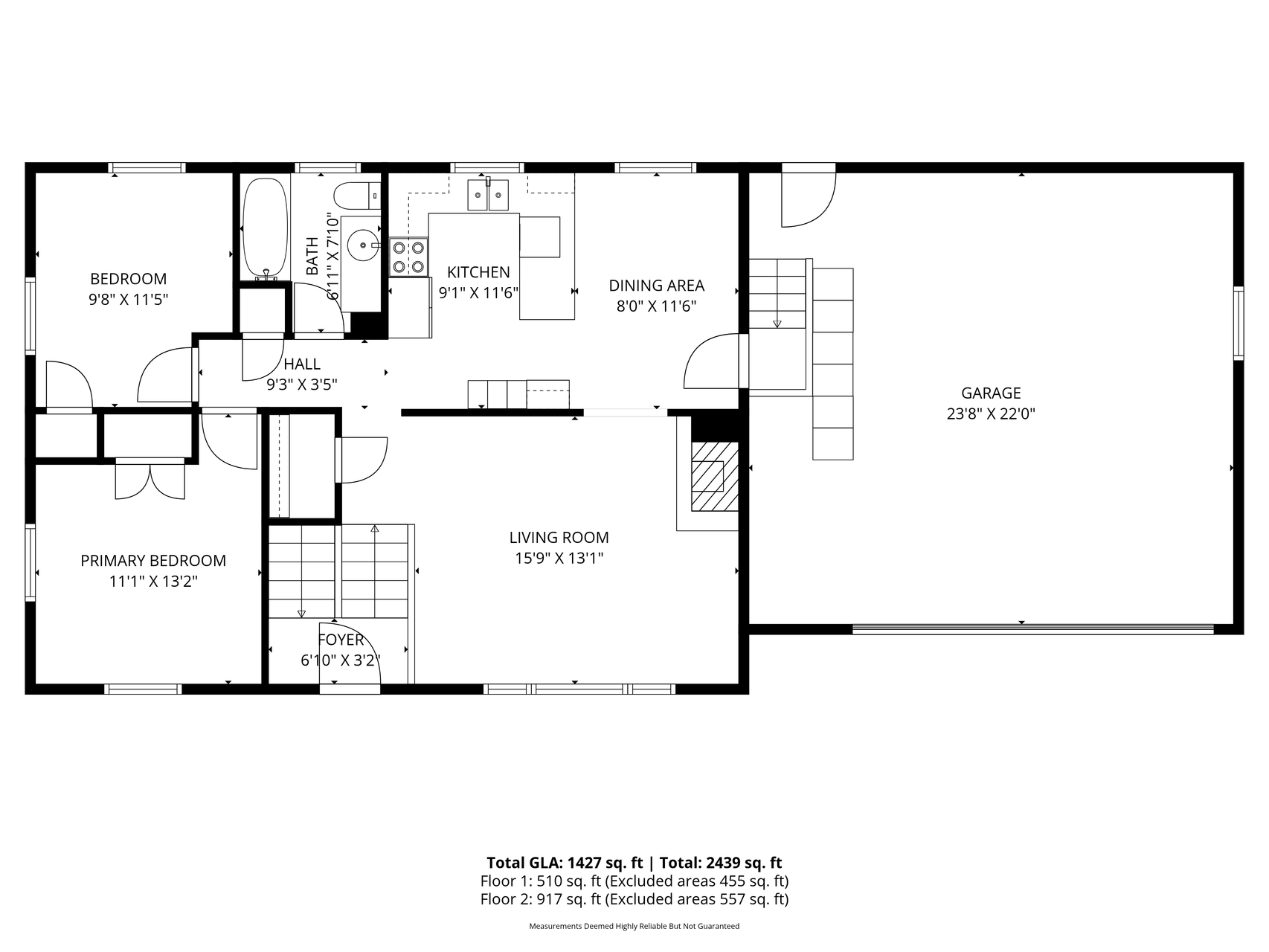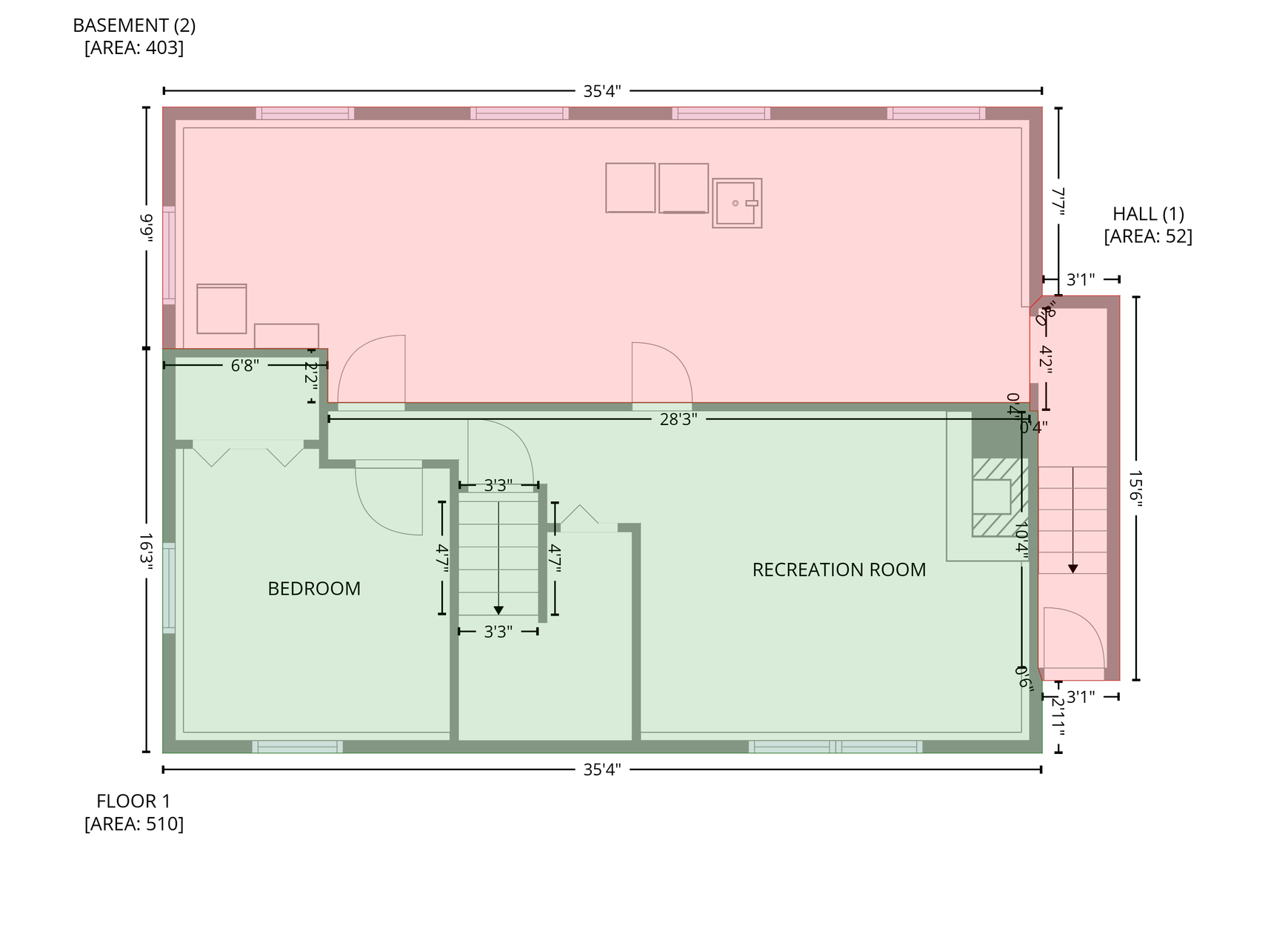
Property Listing
Description
Welcome to this charming home that checks all the boxes! Step inside the inviting living room enhanced with a cozy wood-burning fireplace — nothing like the snap, crackle, and pop of real wood on a chilly evening. Love the large picture window that fills the room with natural light — windows and siding have been replaced. Furnace and air conditioner replaced 9/2024! The living room flows seamlessly into the informal dining area, offering easy access to the garage — ideal for bringing in groceries. The kitchen is a showstopper! Oak cabinets, ceramic backsplash, Silestone countertops, and new Whirlpool appliances — plus a deep stainless sink. An extended countertop, built-in secretary nook, and extra wall of cabinetry add both function and charm. Main level bathroom features a marble vanity top, tiled shower, and classic 60’s-style ceramic flooring — the perfect blend of vintage and style. Head to the lower level and turn up the “I want more” volume! You’ll find a second wood-burning fireplace (that makes two!) in the family room surrounded by nostalgic 70’s-style paneled walls. The lower level also offers a third bedroom, cozy and private, with space to expand — it’s already plumbed for a future bathroom and has room for a potential fourth bedroom. Enjoy outdoor living on the spacious .54-acre lot with mature trees and a detached shed for all your extras. Large deck with sitting benches. The garage offers convenience from both the main and lower levels and includes a service door leading to the backyard.Property Information
Status: Active
Sub Type: ********
List Price: $325,000
MLS#: 6815541
Current Price: $325,000
Address: 2201 139th Avenue NW, Andover, MN 55304
City: Andover
State: MN
Postal Code: 55304
Geo Lat: 45.223446
Geo Lon: -93.321808
Subdivision: Red Oaks Manor 3rd Add
County: Anoka
Property Description
Year Built: 1968
Lot Size SqFt: 23522.4
Gen Tax: 2666
Specials Inst: 0
High School: ********
Square Ft. Source:
Above Grade Finished Area:
Below Grade Finished Area:
Below Grade Unfinished Area:
Total SqFt.: 1446
Style: Array
Total Bedrooms: 3
Total Bathrooms: 1
Total Full Baths: 1
Garage Type:
Garage Stalls: 2
Waterfront:
Property Features
Exterior:
Roof:
Foundation:
Lot Feat/Fld Plain: Array
Interior Amenities:
Inclusions: ********
Exterior Amenities:
Heat System:
Air Conditioning:
Utilities:


