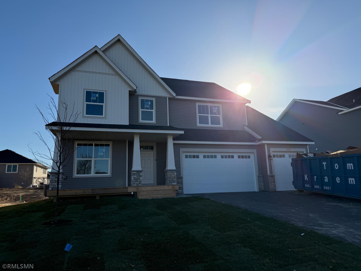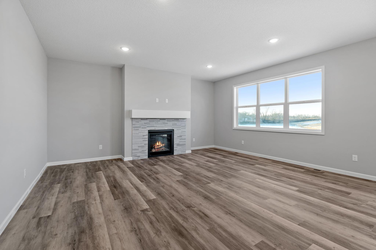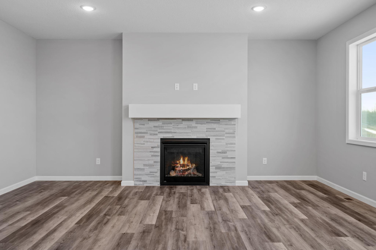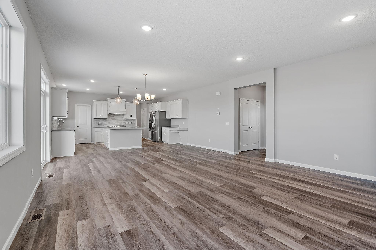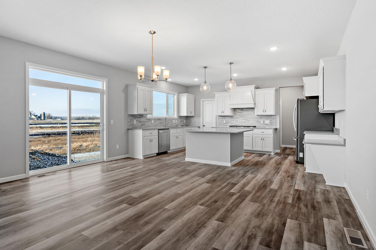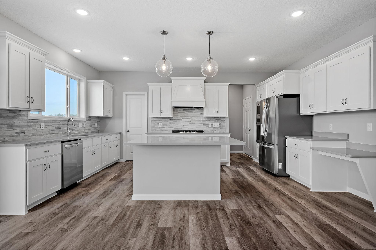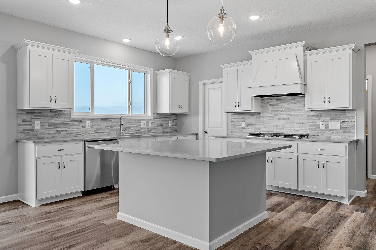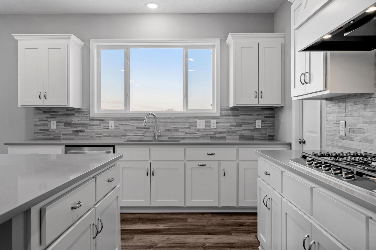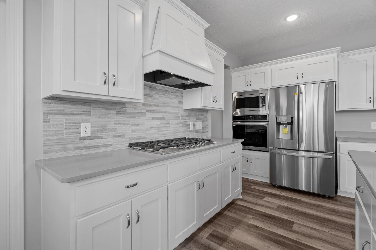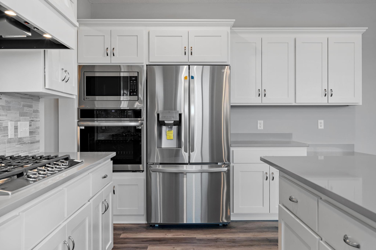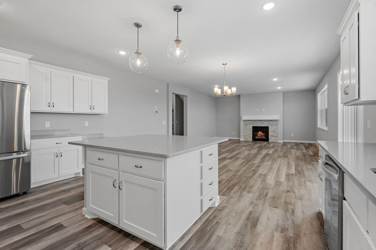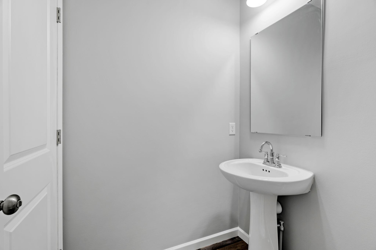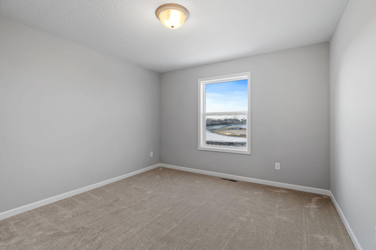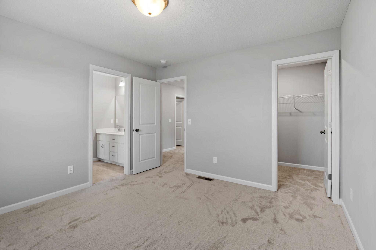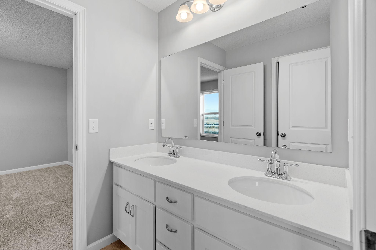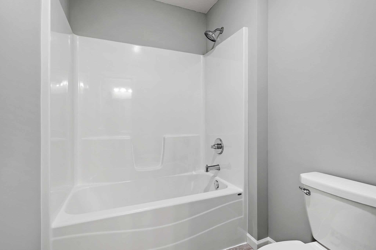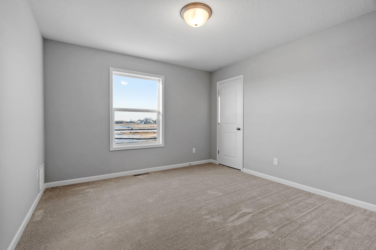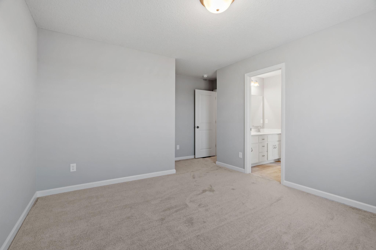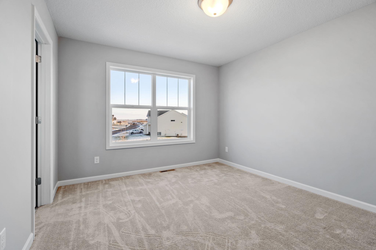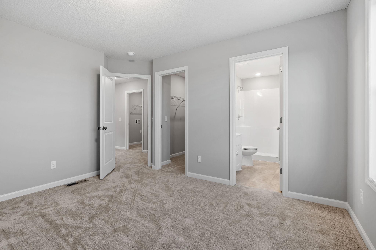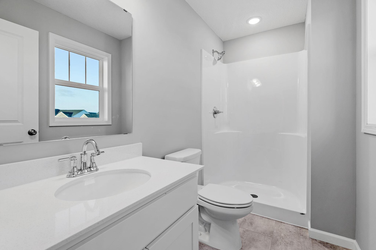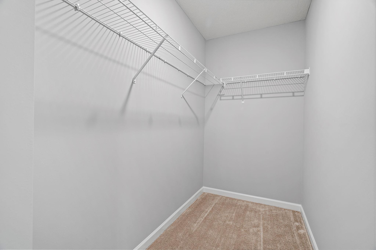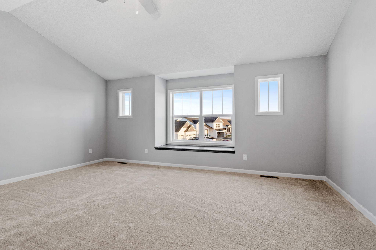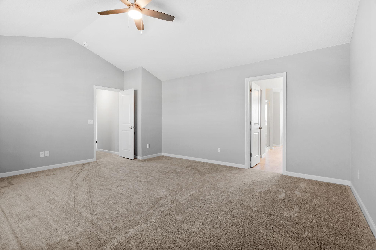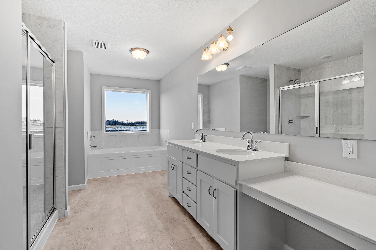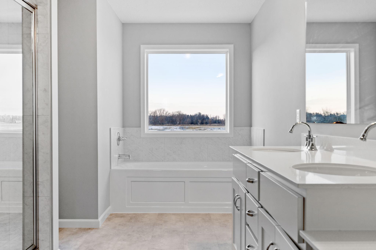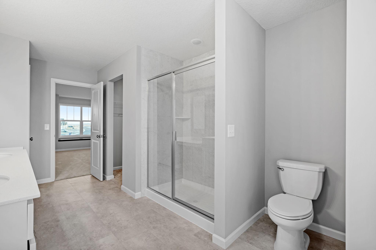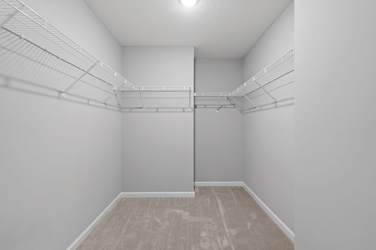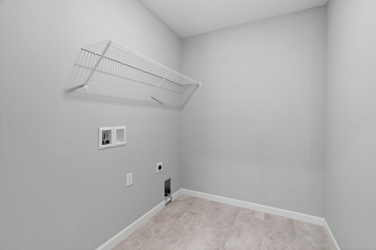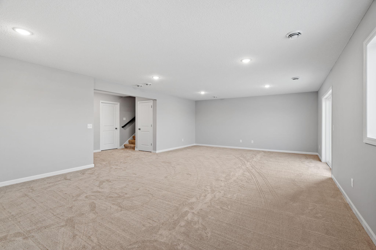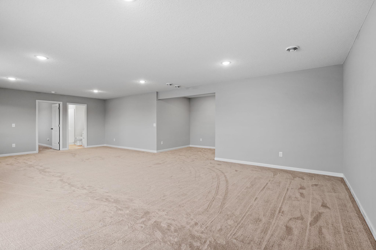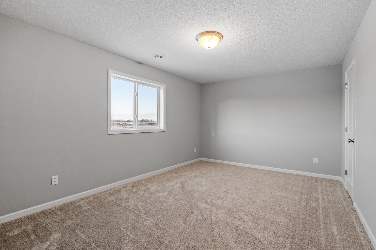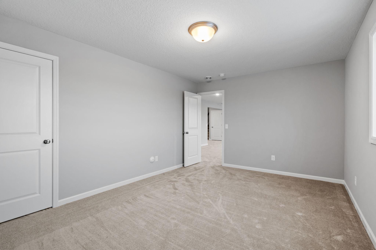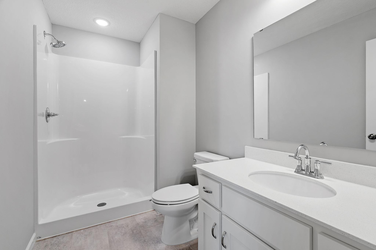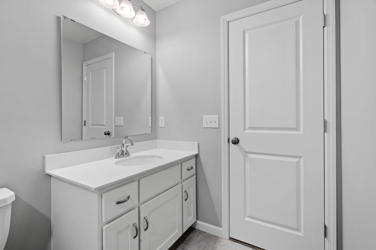
Property Listing
Description
**Ask about our $5,000 for interest rate buydown with our preferred lender** Step into this stunning home and be welcomed by a large, inviting front porch that sets the tone for what’s inside. The open-concept main level features a bright and spacious living area with a cozy fireplace, perfect for relaxing or entertaining. The kitchen is a true standout with sleek stone countertops, a stylish tile backsplash, built-in appliances, a walk-in pantry, and all kitchen appliances included — ready for you to move right in! A spacious mudroom with a massive walk-in closet helps keep things tidy, while the main-level flex room offers endless possibilities — use it as an office, playroom, or formal dining room to suit your lifestyle. Upstairs, you’ll find four generously sized bedrooms, including a luxurious primary suite with a vaulted ceiling and private bath. Three of the bedrooms include walk-in closets, and a well-designed Jack and Jill bathroom connects two of the rooms for added convenience. The fourth upstairs bedroom has its own private ¾ bathroom — perfect for guests or teens needing their own space. The finished full basement adds even more living space with a huge family room, an additional bedroom, and a full bathroom — ideal for game nights or movie marathons. Enjoy a peaceful backyard, complete with fresh sod and an in-ground sprinkler system. And the location? Just 5 minutes away is Frankfort Park, offering basketball and tennis courts, a playground, and a softball field — a great spot for outdoor fun and community connection!Property Information
Status: Active
Sub Type: ********
List Price: $589,900
MLS#: 6815339
Current Price: $589,900
Address: 17373 61st Street NE, Otsego, MN 55330
City: Otsego
State: MN
Postal Code: 55330
Geo Lat: 45.239198
Geo Lon: -93.536447
Subdivision: Anna's Acres
County: Wright
Property Description
Year Built: 2025
Lot Size SqFt: 12196.8
Gen Tax: 0
Specials Inst: 0
High School: ********
Square Ft. Source:
Above Grade Finished Area:
Below Grade Finished Area:
Below Grade Unfinished Area:
Total SqFt.: 3858
Style: Array
Total Bedrooms: 5
Total Bathrooms: 5
Total Full Baths: 2
Garage Type:
Garage Stalls: 3
Waterfront:
Property Features
Exterior:
Roof:
Foundation:
Lot Feat/Fld Plain:
Interior Amenities:
Inclusions: ********
Exterior Amenities:
Heat System:
Air Conditioning:
Utilities:


