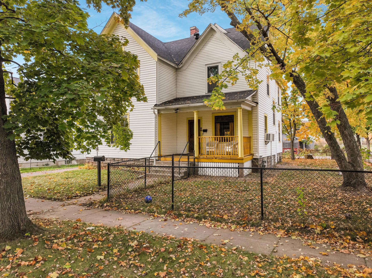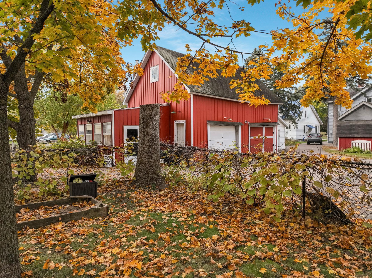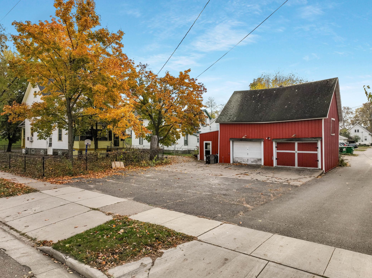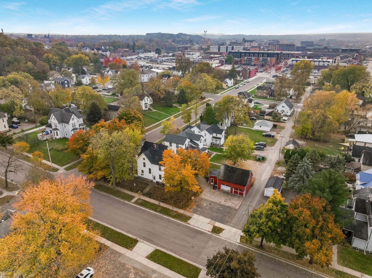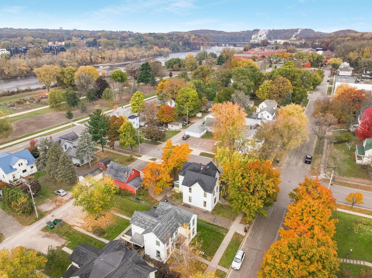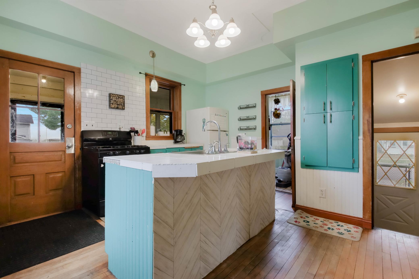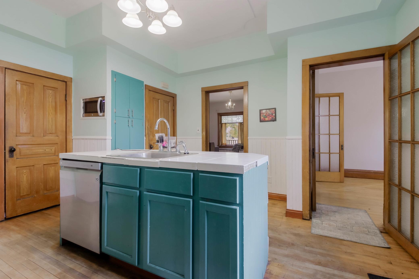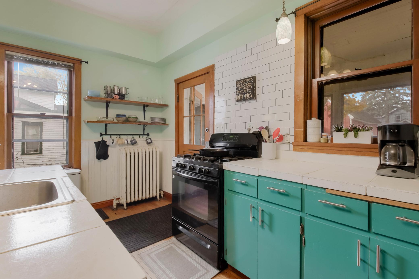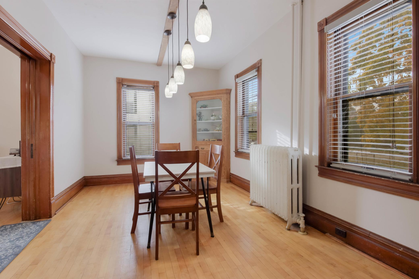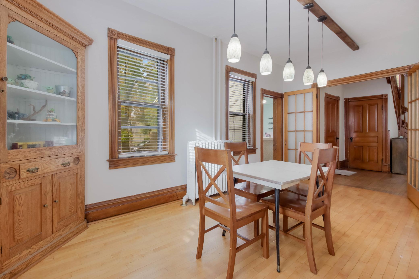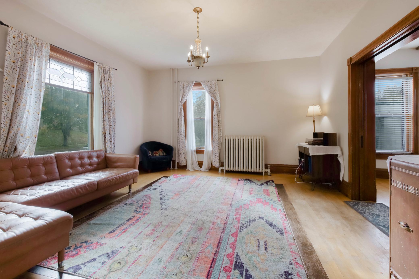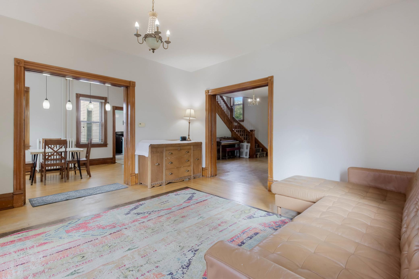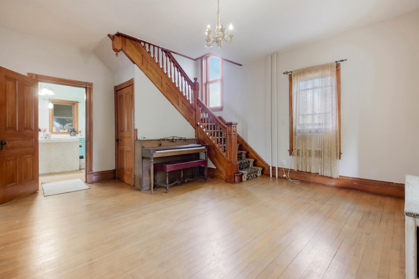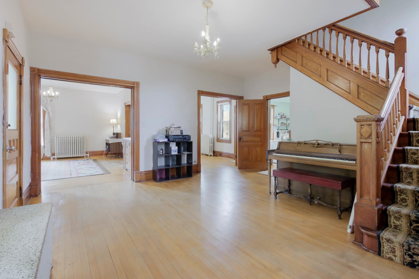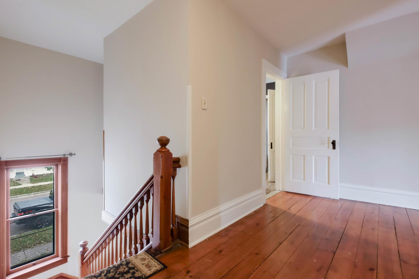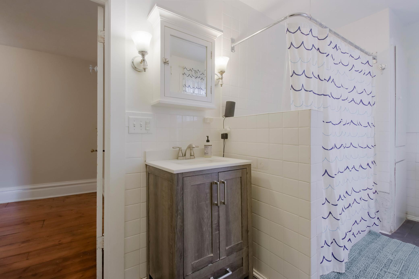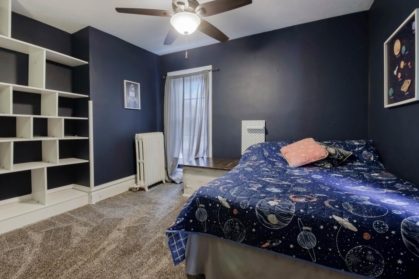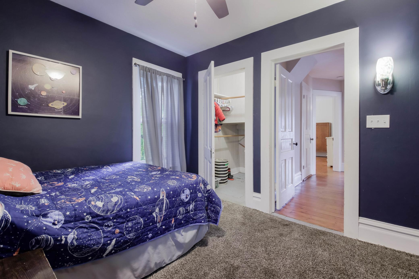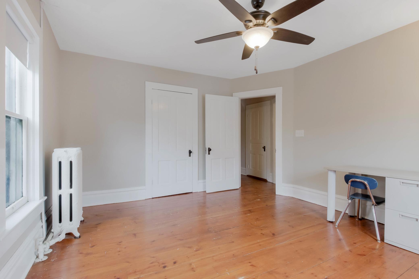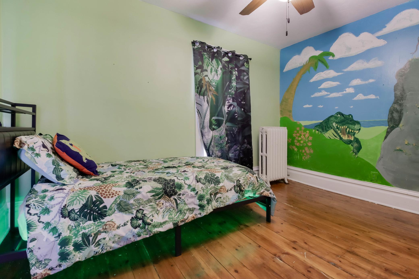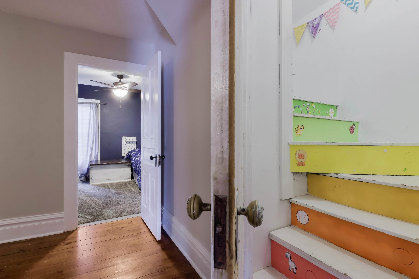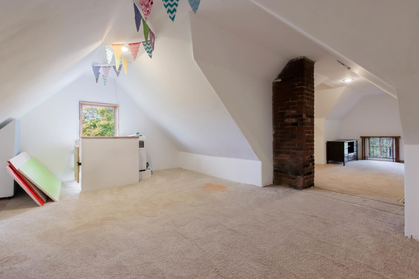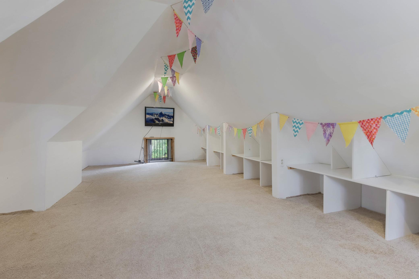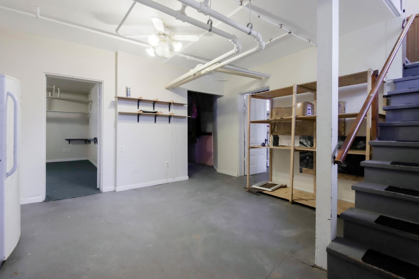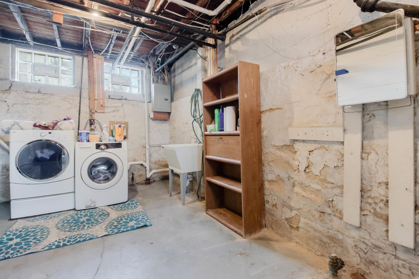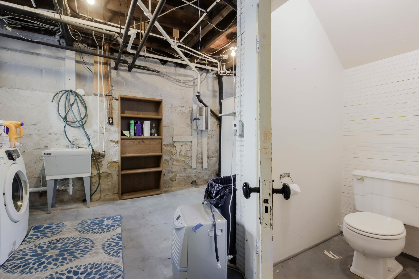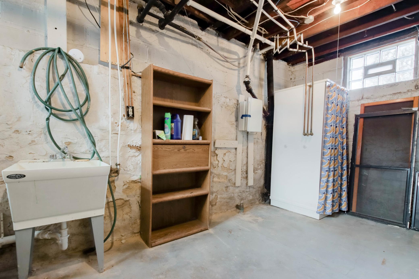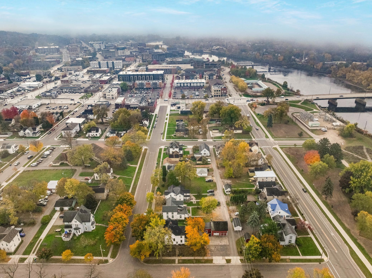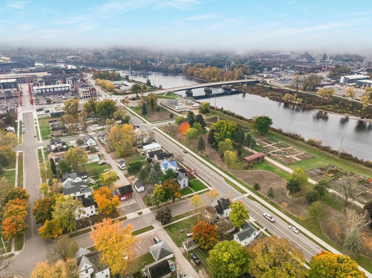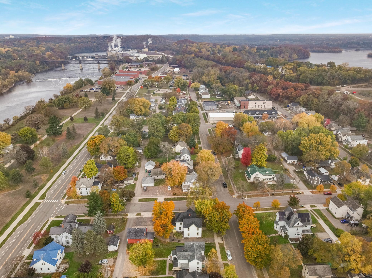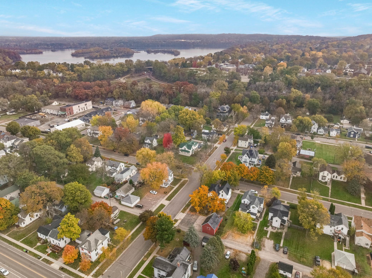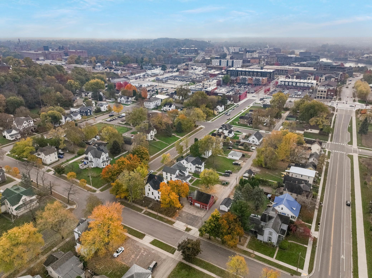
Property Listing
Description
Nestled in the North River Fronts neighborhood on a quiet corner lot, this beautiful 2 story home has stood the test of time and is ready for its next owner. This home is bursting with historic charm and character from the hardwood floors to the original pocket doors that separate the dining and family rooms. The main floor features a comfortable layout that hosts the living room, a formal dining room, and a spacious sitting area/family room at the base of the stairs. The kitchen has had several updates in recent years and features a walk-in pantry with original built-ins for storage. A spacious landing at the top of the stairs gives way to all four bedrooms, along with a full bathroom that boasts its own updates. Another set of stairs leads to the attic space, which provides a unique opportunity of roughly 500 additional square feet that could be used as a toy room, studio, or office space. More space in the basement with a bonus room that sits next to the mechanical and laundry rooms. Much of the interior of the home has a fresh coat of paint, and the roof of the house was replaced in '23. The detached garage allows for additional storage and hosts an insulated room that could be used as an entertainment space. Property is conveniently located within walking distance to some of the area's most popular parks, retail and dining establishments. This one needs to be seen to be fully appreciated!Property Information
Status: Active
Sub Type: ********
List Price: $254,900
MLS#: 6815229
Current Price: $254,900
Address: 530 Hobart Street, Eau Claire, WI 54703
City: Eau Claire
State: WI
Postal Code: 54703
Geo Lat: 44.818534
Geo Lon: -91.504152
Subdivision: Huysen-Marfield-Galloway Merediths Add
County: Eau Claire
Property Description
Year Built: 1876
Lot Size SqFt: 9147.6
Gen Tax: 3483
Specials Inst: 0
High School: Eau Claire Area
Square Ft. Source:
Above Grade Finished Area:
Below Grade Finished Area:
Below Grade Unfinished Area:
Total SqFt.: 4812
Style: Array
Total Bedrooms: 4
Total Bathrooms: 2
Total Full Baths: 1
Garage Type:
Garage Stalls: 2
Waterfront:
Property Features
Exterior:
Roof:
Foundation:
Lot Feat/Fld Plain: Array
Interior Amenities:
Inclusions: ********
Exterior Amenities:
Heat System:
Air Conditioning:
Utilities:


