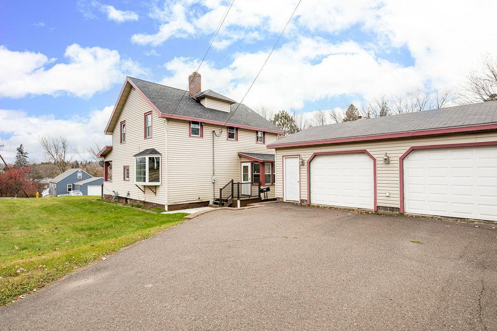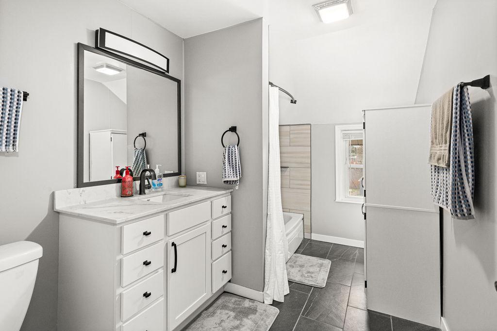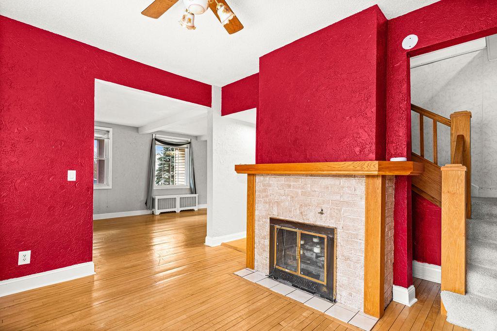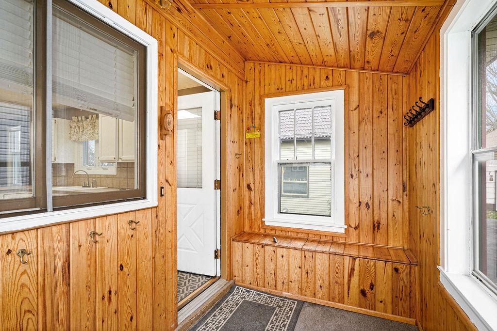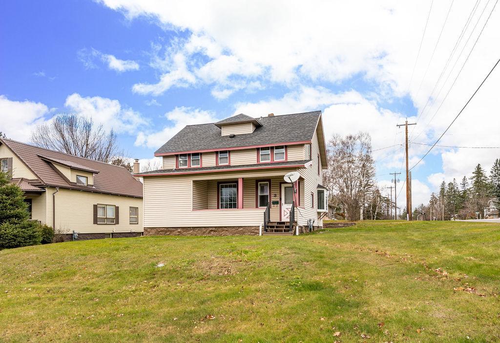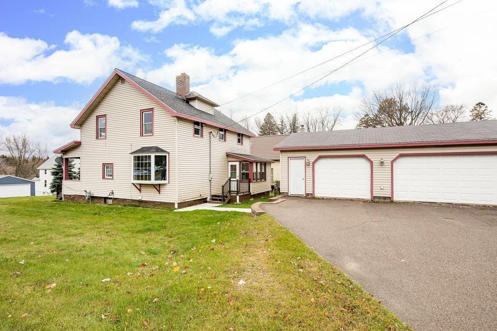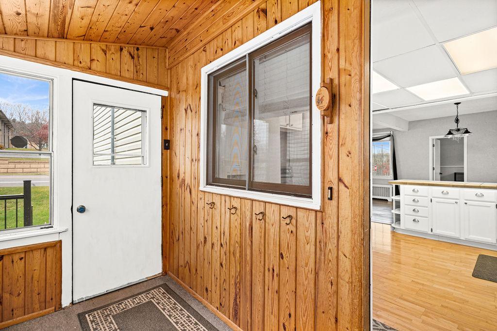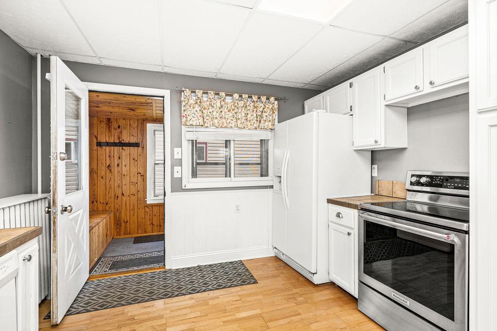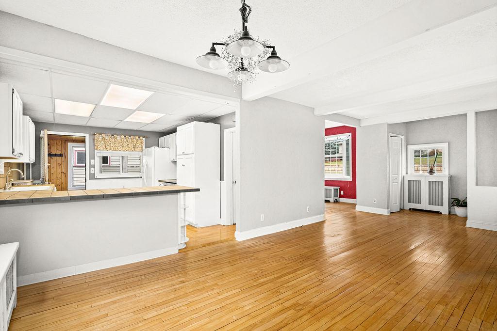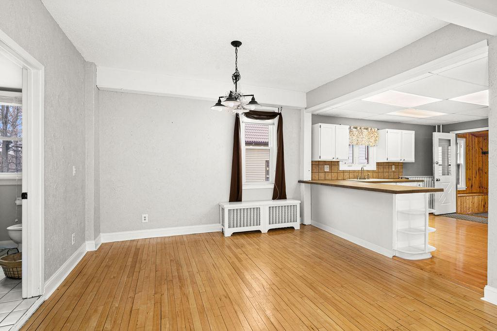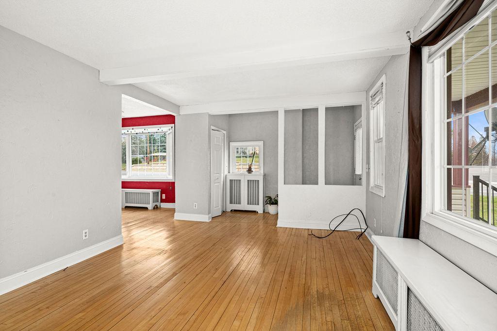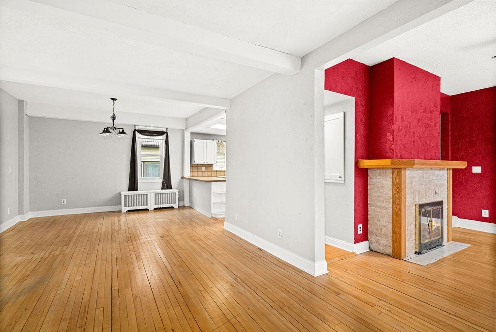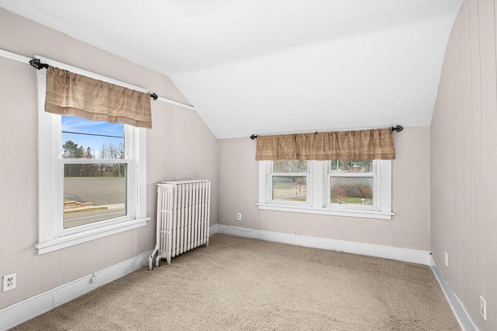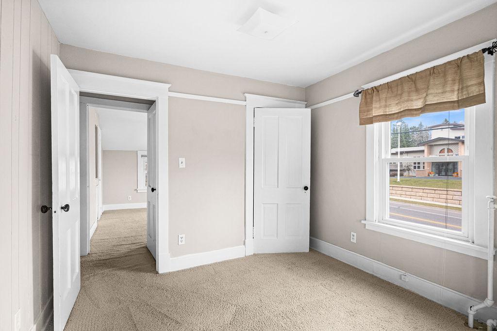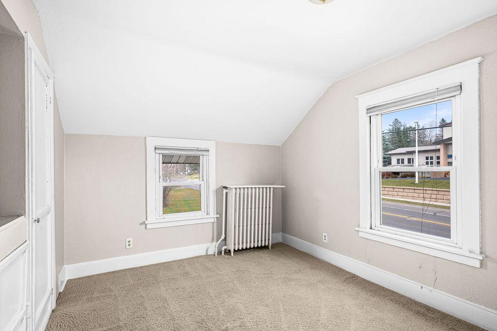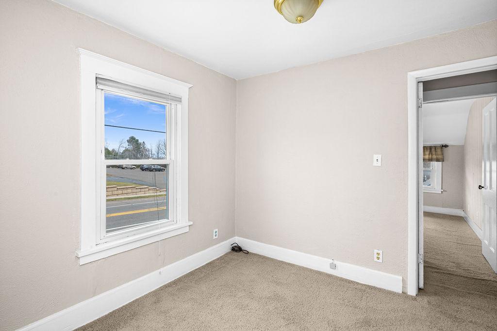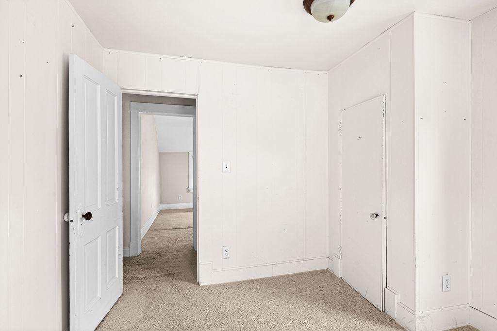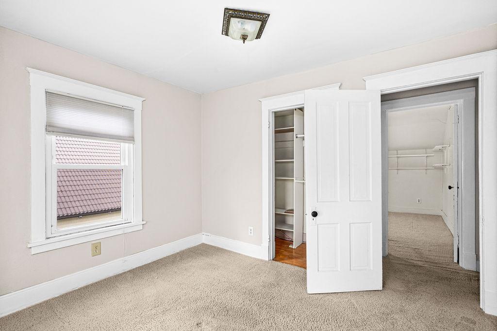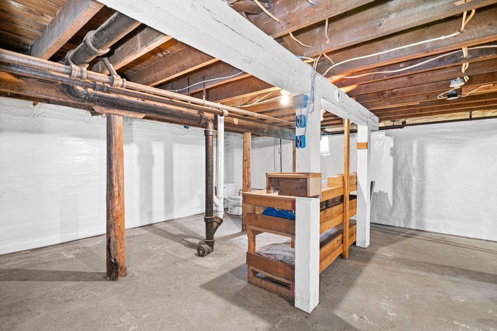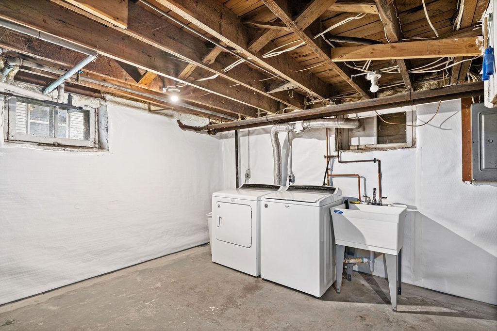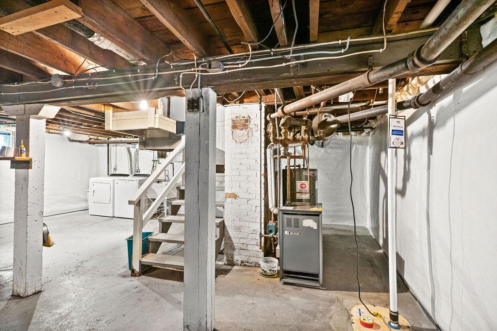
Property Listing
Description
Beautifully Maintained, Pre-Inspected Home in the Heart of Duluth! This solid, affordable Home has been lovingly cared for by longtime owners and is ready for its next chapter. Featuring the open floor plan you've been searching for in a traditional home, it boasts gleaming hardwood floors and a spacious layout perfect for everyday living and entertaining. The kitchen seamlessly flows into the dining area, with a convenient breakfast bar that serves as a central gathering spot. You'll appreciate the ample storage, including a full pantry. The bright and airy living room offers generous space, while the additional den provides flexibility for a home office, playroom, or cozy retreat—plus a handy half bath on the main level. Upstairs, you'll find four bedrooms all on one level—a rare and desirable feature. The recently renovated full Bathroom includes stylish tile flooring and a tiled tub/shower combo. Outside, you're gonna love the 2004-built 3-Car Garage! It offers plenty of room for vehicles, toys, or even a boat! With vinyl siding and windows, maintenance is a breeze. Excellent windows mute road noise. The roof is just one year old! Professional Waterproofing System for a dry Basement. Centrally located in Duluth, this home offers unbeatable convenience—just minutes from the Mall, Box Stores, Downtown, and walkable parks. Don’t miss this opportunity to own a truly special home in a prime location! Listed BELOW Tax Value for quick Sale! Call today!Property Information
Status: Active
Sub Type: ********
List Price: $319,900
MLS#: 6815201
Current Price: $319,900
Address: 3 W Linden Street, Duluth, MN 55811
City: Duluth
State: MN
Postal Code: 55811
Geo Lat: 46.802288
Geo Lon: -92.132405
Subdivision: Duluth Heights 6th Div
County: St. Louis
Property Description
Year Built: 1906
Lot Size SqFt: 6098.4
Gen Tax: 4290
Specials Inst: 29
High School: ********
Square Ft. Source:
Above Grade Finished Area:
Below Grade Finished Area:
Below Grade Unfinished Area:
Total SqFt.: 2578
Style: Array
Total Bedrooms: 4
Total Bathrooms: 3
Total Full Baths: 1
Garage Type:
Garage Stalls: 3
Waterfront:
Property Features
Exterior:
Roof:
Foundation:
Lot Feat/Fld Plain: Array
Interior Amenities:
Inclusions: ********
Exterior Amenities:
Heat System:
Air Conditioning:
Utilities:


