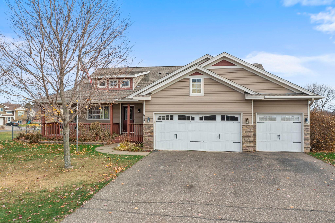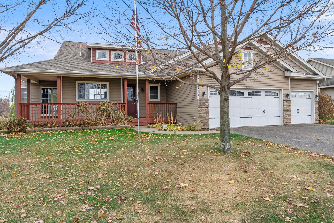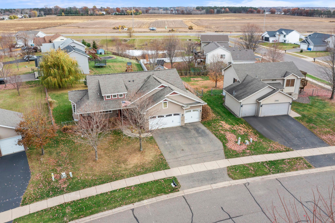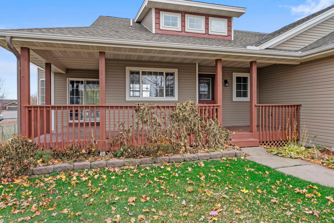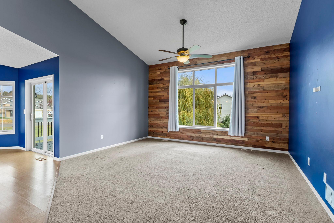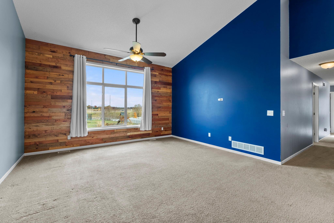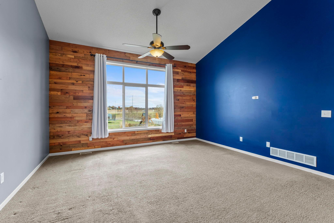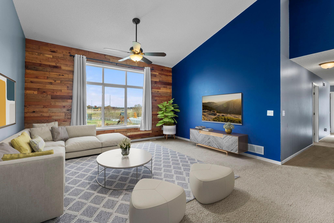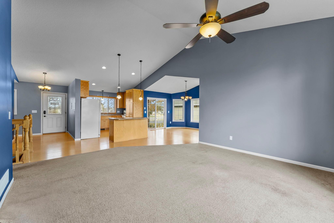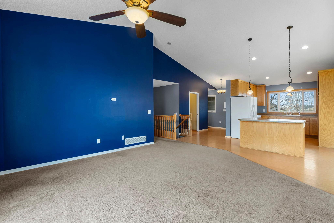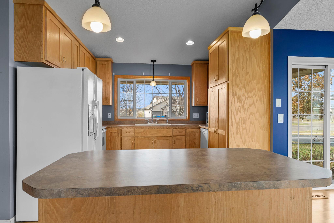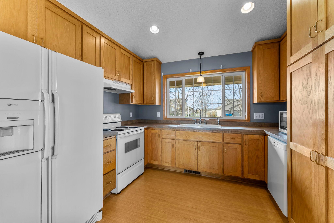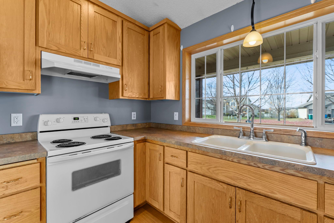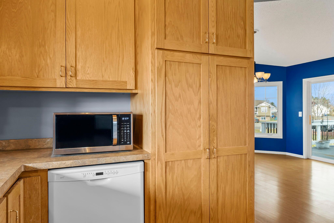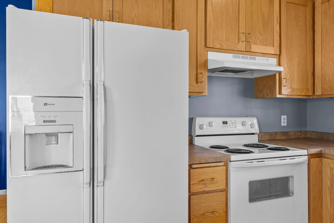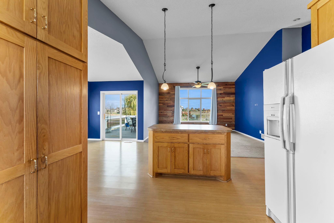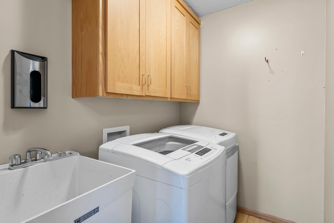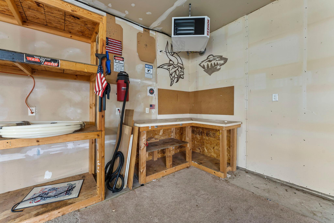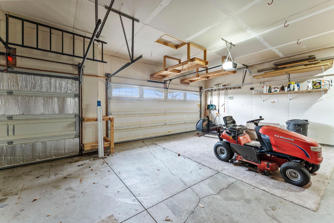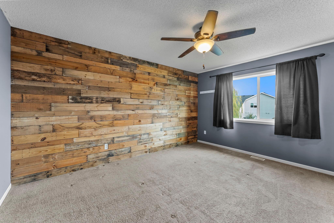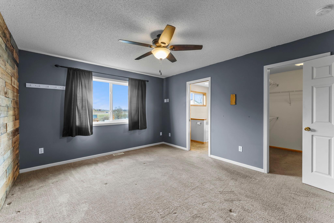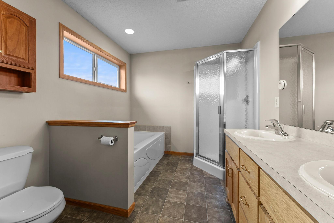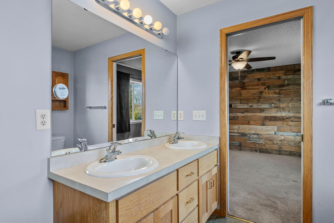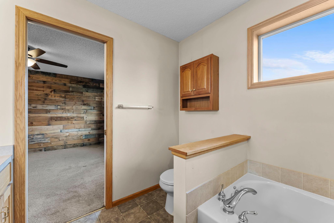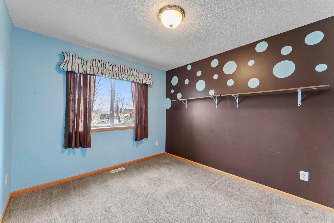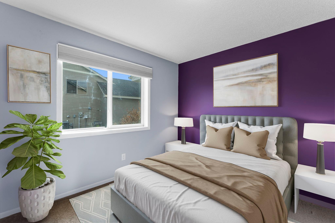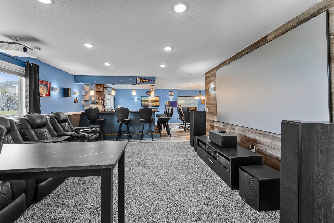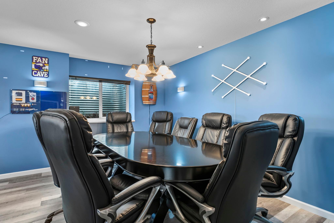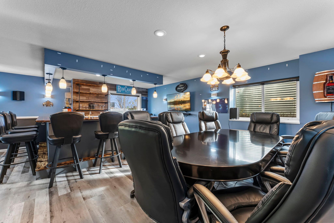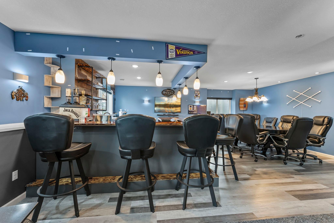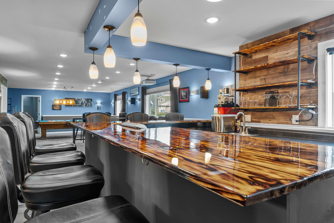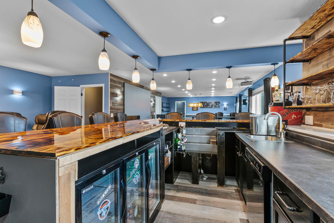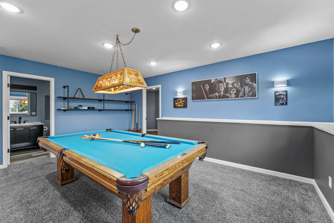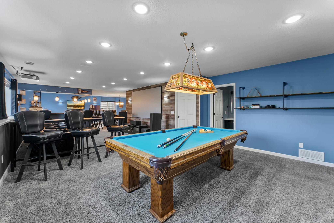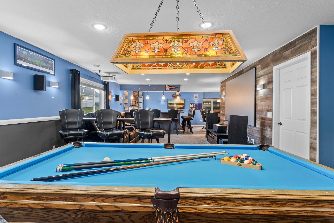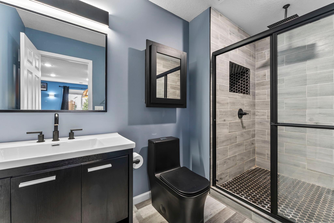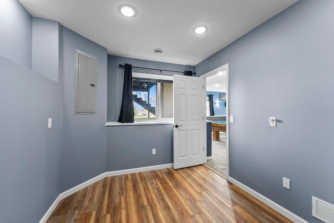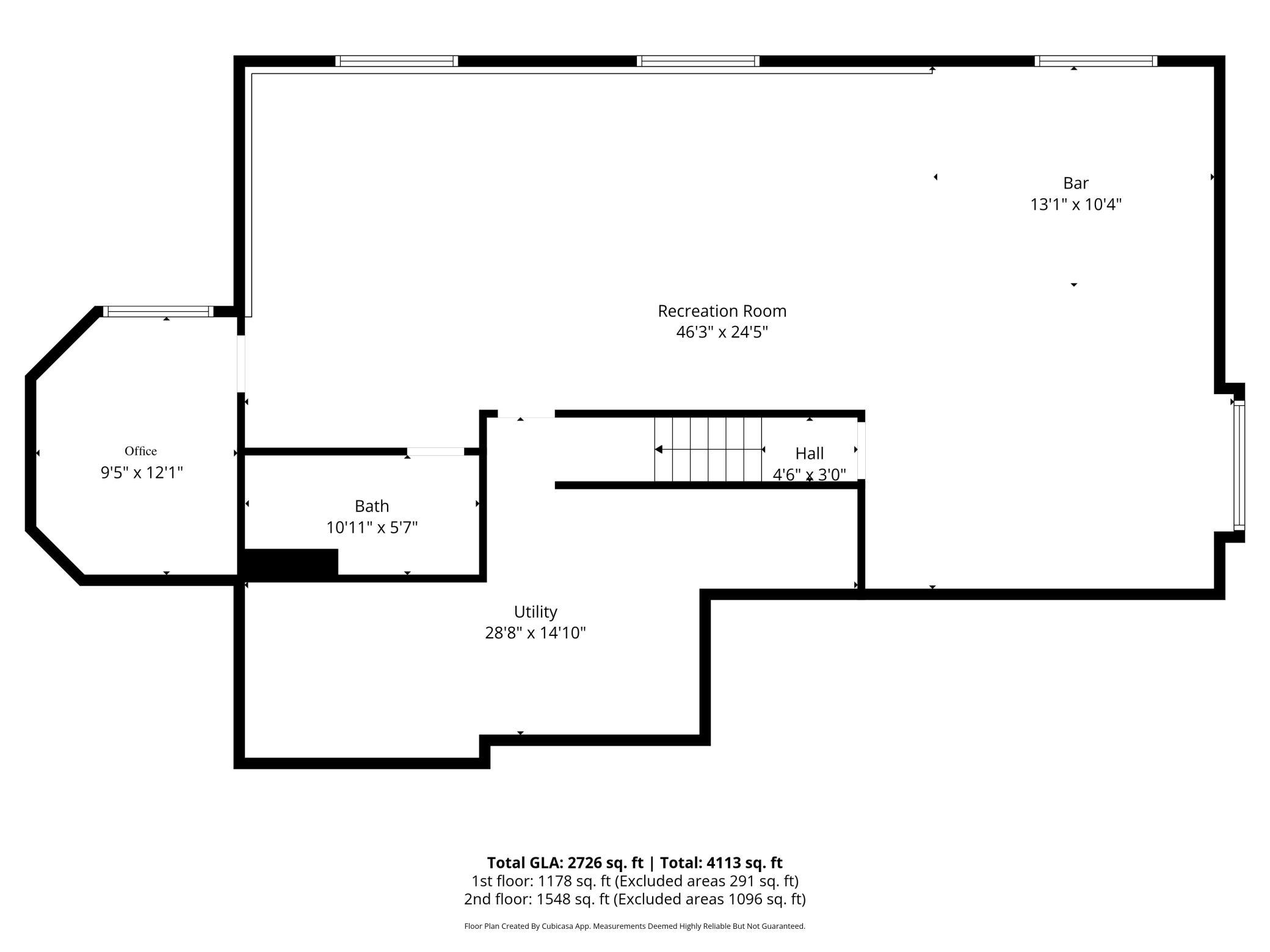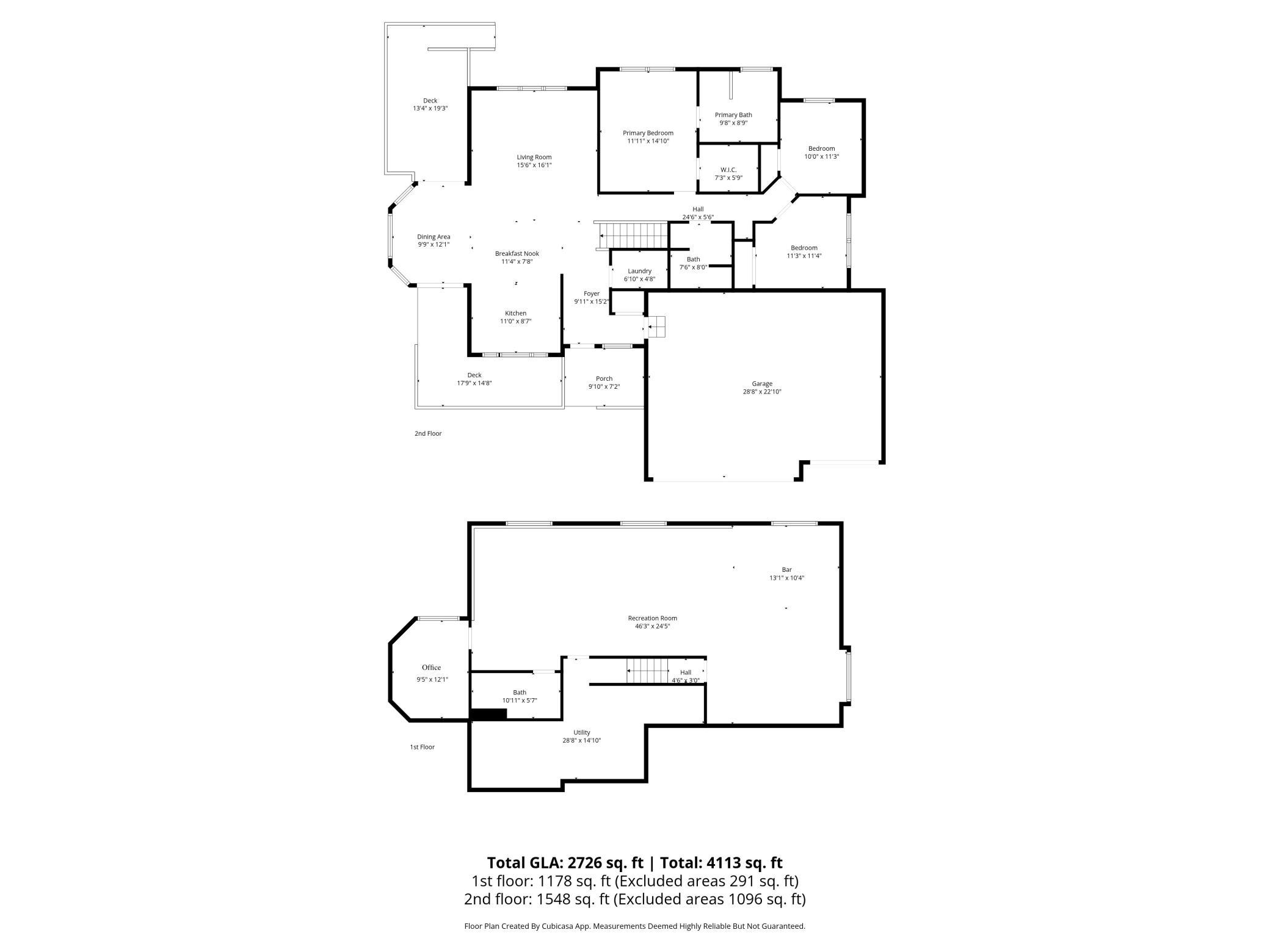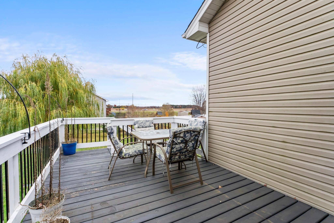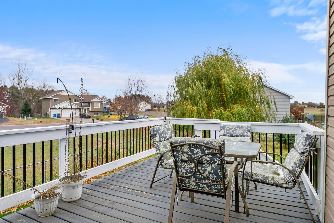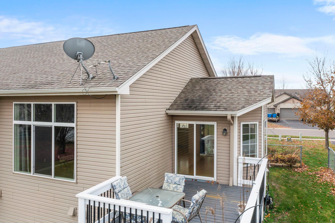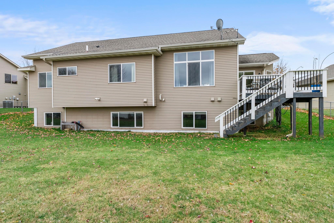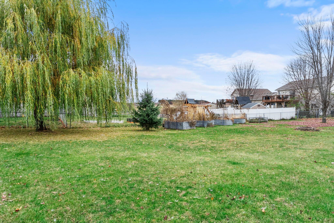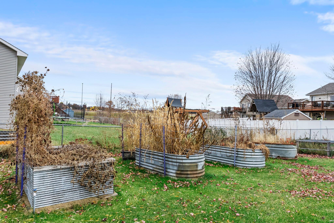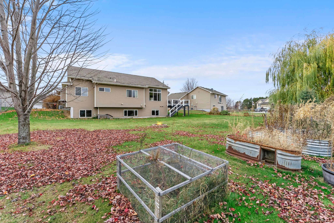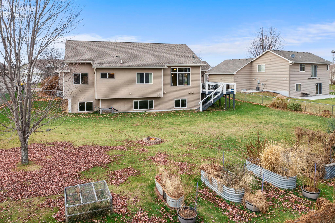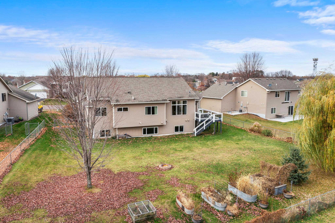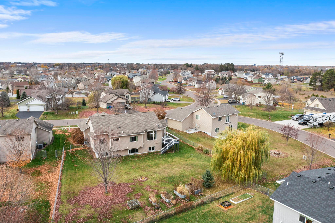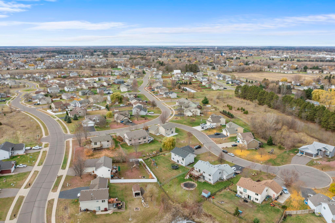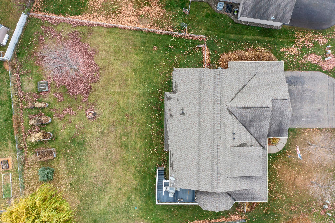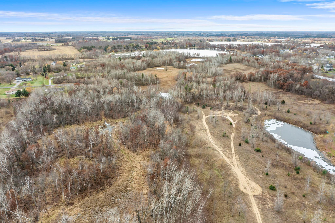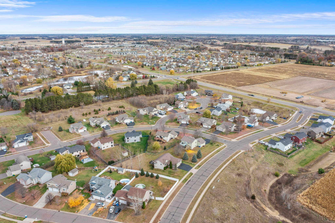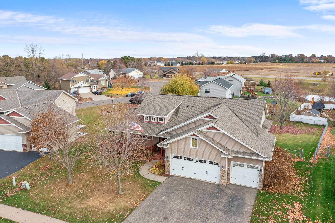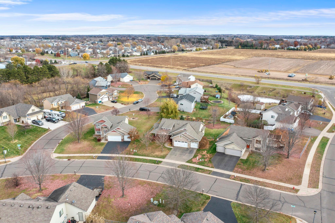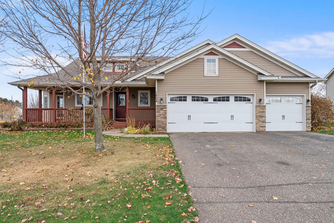
Property Listing
Description
Welcome to 1824 Nixon St. S., where comfort, style, and thoughtful design come together in a desirable Cambridge neighborhood. This beautifully maintained home offers an inviting open-concept floor plan that’s ideal for both everyday living and entertaining. The main level features three spacious bedrooms, including a private primary suite with a walk-in closet and a private bath. The bright, open living area flows effortlessly into the kitchen and dining spaces, creating a warm and welcoming atmosphere. Convenient main-floor laundry adds ease to your daily routine. The finished lower level expands your living space with a stunning wet bar which was done with a technique called shou sugu ban, a Japanese wood preservation method. The bar also has a dishwasher and sink, perfect for hosting family and friends. All of the lights and theater are home automation compatible with Google, Alexa, etc. A versatile bonus room provides an excellent space for a home office, hobby area, craft room or a 4th bedroom. Step outside to enjoy a fully fenced backyard designed for relaxation and fun, featuring a cozy fire pit and raised garden beds ready for your favorite flowers or vegetables. The insulated and heated 3 car garage provides year-round comfort, ample storage, and space for projects. Located close to parks, schools, shopping, and restaurants, this exceptional home combines modern amenities with small-town charm. Experience the perfect balance of family-friendly living in this move-in ready Cambridge gem!Property Information
Status: Active
Sub Type: ********
List Price: $435,000
MLS#: 6815060
Current Price: $435,000
Address: 1824 Nixon Street S, Cambridge, MN 55008
City: Cambridge
State: MN
Postal Code: 55008
Geo Lat: 45.556006
Geo Lon: -93.205448
Subdivision: Yerigan Farms
County: Isanti
Property Description
Year Built: 2006
Lot Size SqFt: 13068
Gen Tax: 5146
Specials Inst: 0
High School: ********
Square Ft. Source:
Above Grade Finished Area:
Below Grade Finished Area:
Below Grade Unfinished Area:
Total SqFt.: 3017
Style: Array
Total Bedrooms: 4
Total Bathrooms: 3
Total Full Baths: 2
Garage Type:
Garage Stalls: 3
Waterfront:
Property Features
Exterior:
Roof:
Foundation:
Lot Feat/Fld Plain: Array
Interior Amenities:
Inclusions: ********
Exterior Amenities:
Heat System:
Air Conditioning:
Utilities:


