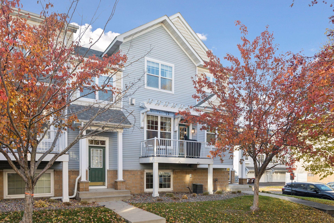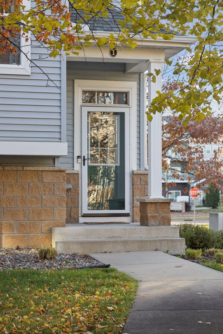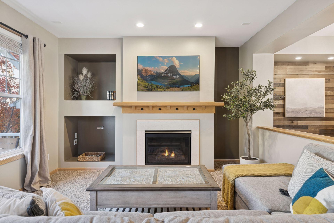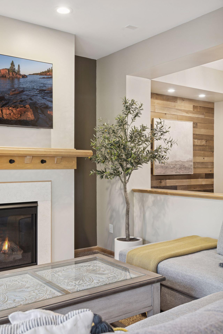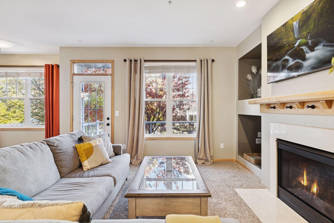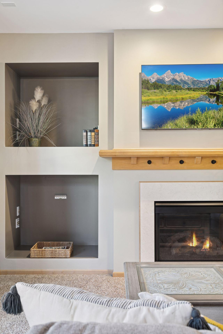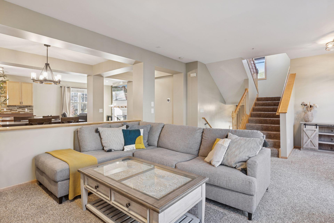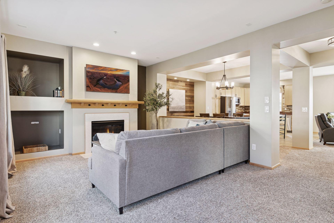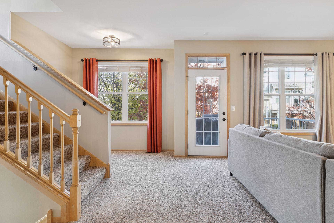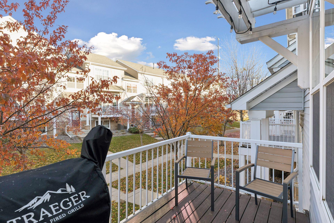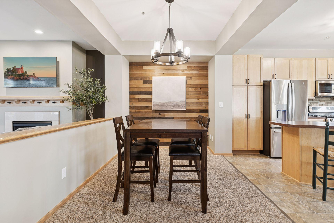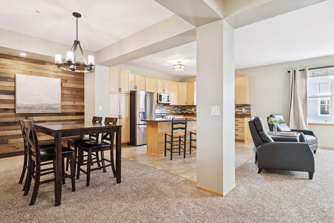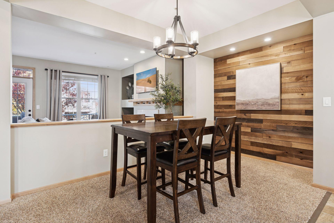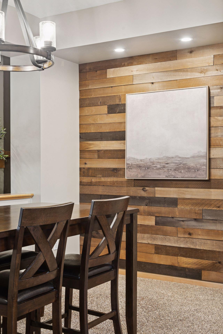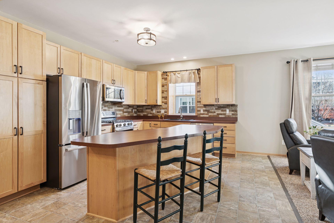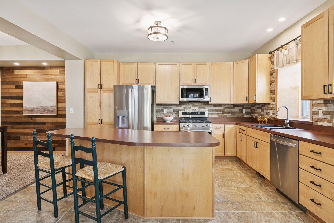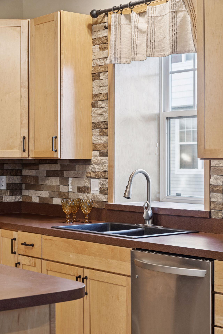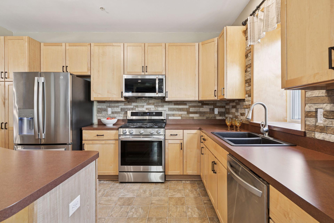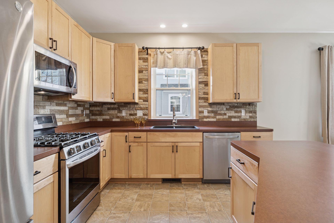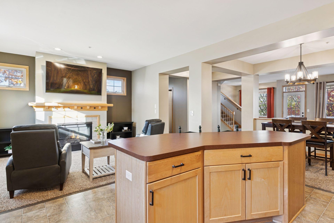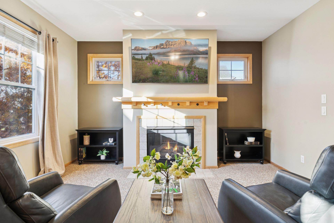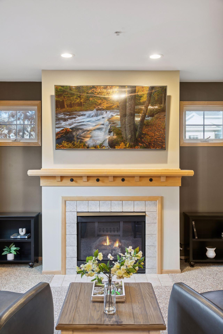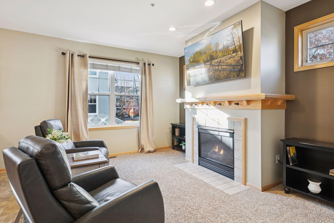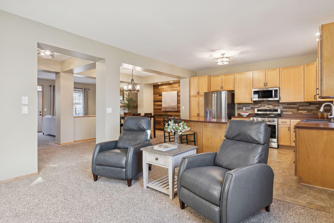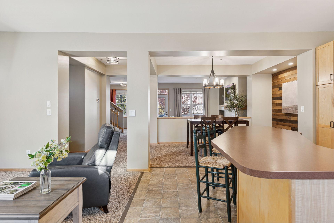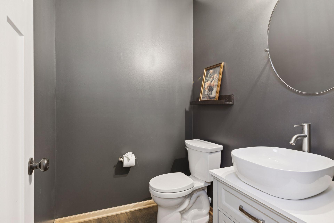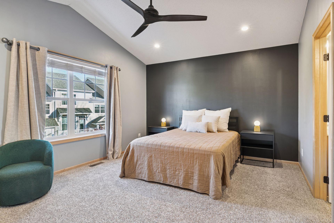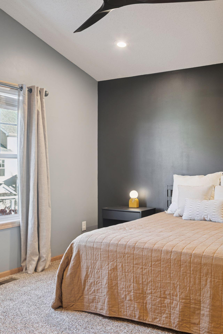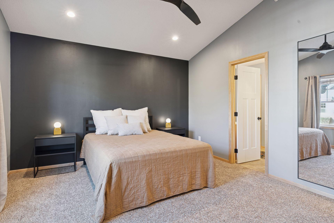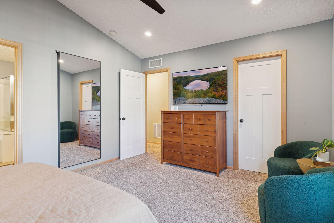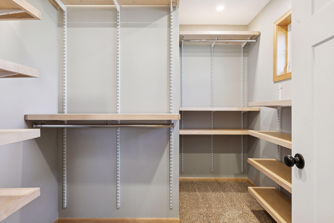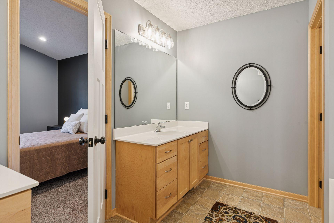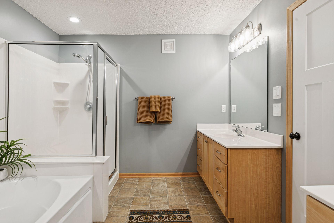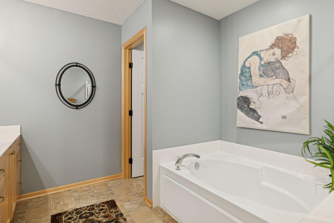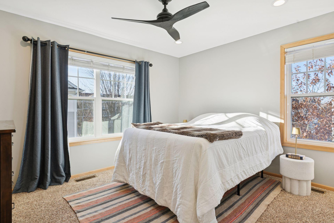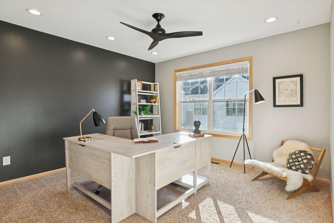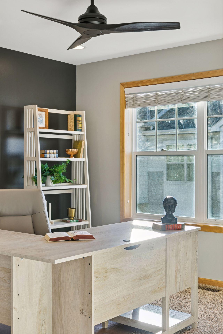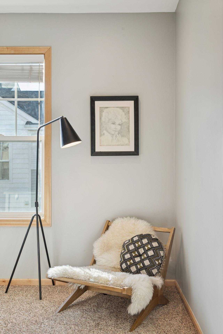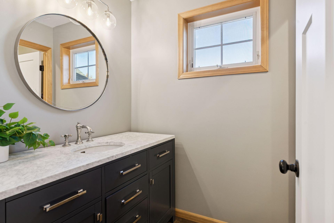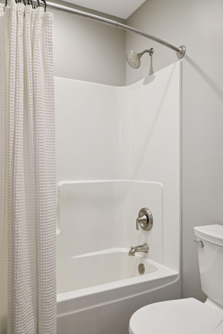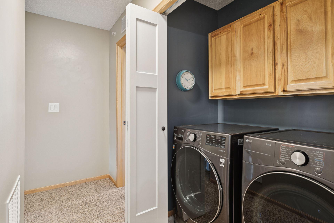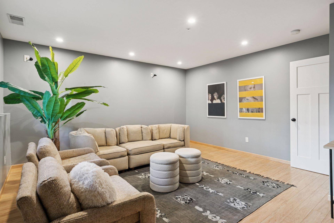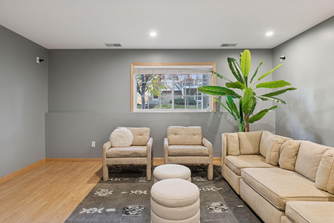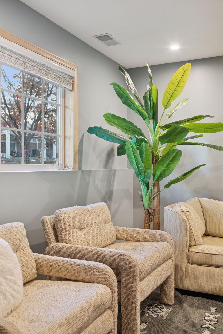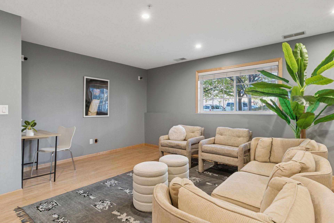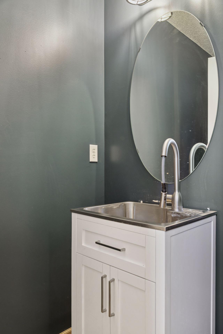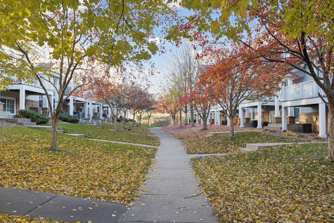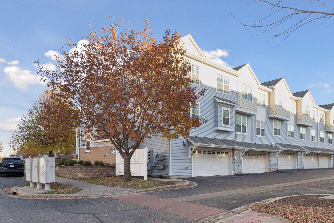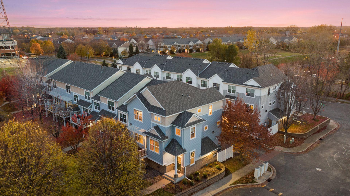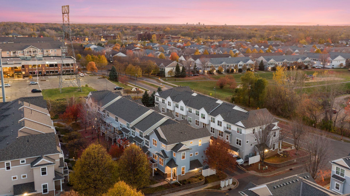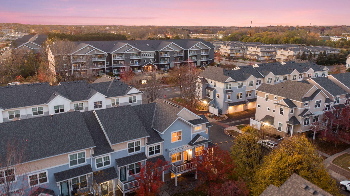
Property Listing
Description
Beautiful End-Unit Townhome with Space, Style, and Convenience. This impressive 4-bedroom, 4-bathroom end-unit townhome in North Maplewood combines comfort and versatility across a surprisingly spacious design. The expansive main level is anchored by a large kitchen with a massive center island — the kind of space that invites conversation, cooking, and connection. The abundance of windows throughout will leave you genuinely surprised by just how open and inviting every corner feels. Two fireplaces create cozy focal points for both relaxing and entertaining. Upstairs, you’ll find three bedrooms on one level, including an unforgettable primary suite with a generous walk-in closet and a bathroom that feels more like a personal retreat. The additional bedrooms are spacious and thoughtfully styled. Practicality meets comfort with upper-level laundry, excellent storage throughout, and a versatile lower-level 4th bedroom that can double as a family or media room. Step outside to a walkout deck — perfect for grilling, catching up with friends, or simply enjoying the fall colors. The slightly oversized two-stall garage provides not only parking but plenty of room for a workshop or extra storage. All of this comes together in a fantastic Maplewood location just minutes from great retail and local conveniences. This home stands out for its space, flexibility, and thoughtful details — the ideal mix for today’s lifestyle.Property Information
Status: Active
Sub Type: ********
List Price: $324,900
MLS#: 6814580
Current Price: $324,900
Address: 1666 Village Trail E, 1, Saint Paul, MN 55109
City: Saint Paul
State: MN
Postal Code: 55109
Geo Lat: 45.03471
Geo Lon: -93.030355
Subdivision: Cic 591 Heritage Square 2nd Add Condos
County: Ramsey
Property Description
Year Built: 2005
Lot Size SqFt: 23086.8
Gen Tax: 4452
Specials Inst: 0
High School: ********
Square Ft. Source:
Above Grade Finished Area:
Below Grade Finished Area:
Below Grade Unfinished Area:
Total SqFt.: 2356
Style: Array
Total Bedrooms: 4
Total Bathrooms: 4
Total Full Baths: 2
Garage Type:
Garage Stalls: 2
Waterfront:
Property Features
Exterior:
Roof:
Foundation:
Lot Feat/Fld Plain: Array
Interior Amenities:
Inclusions: ********
Exterior Amenities:
Heat System:
Air Conditioning:
Utilities:



