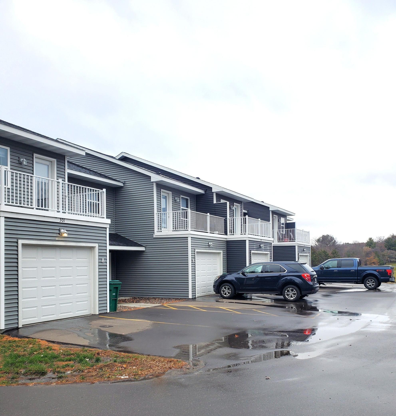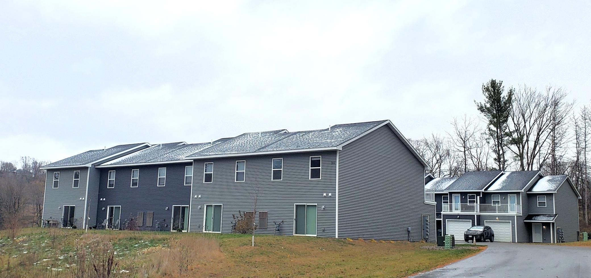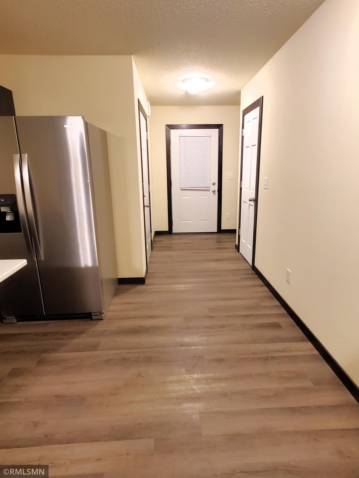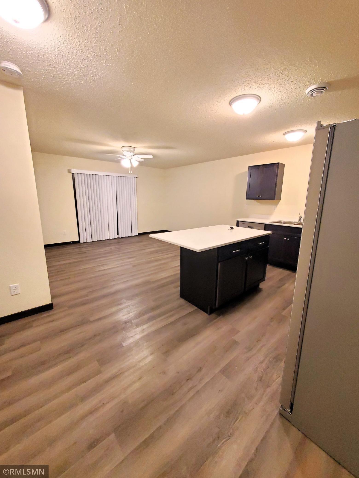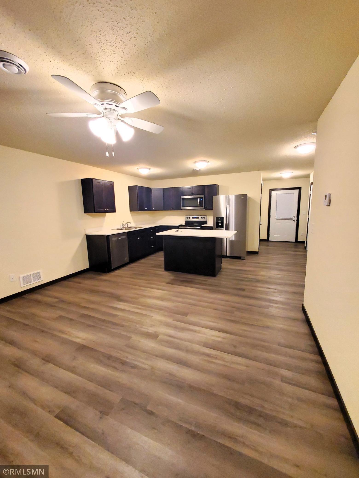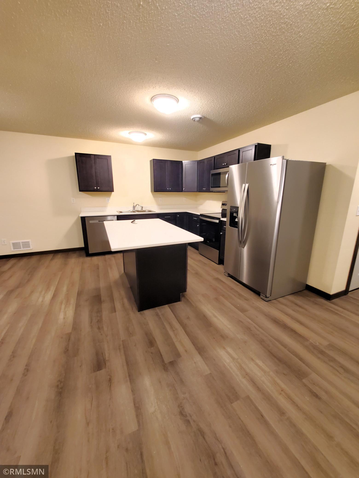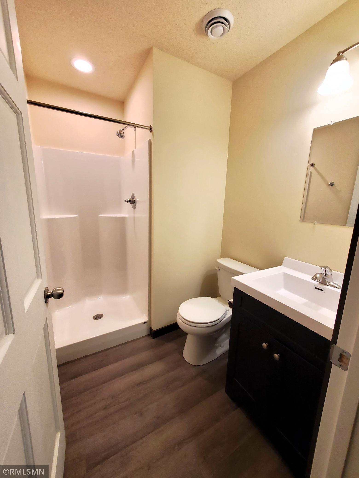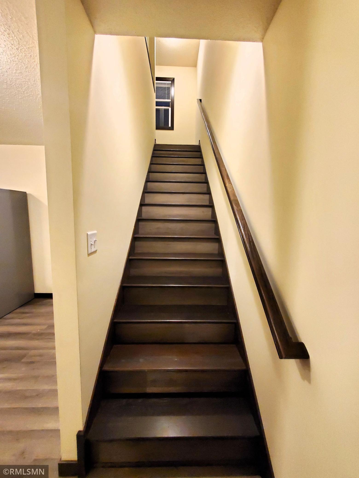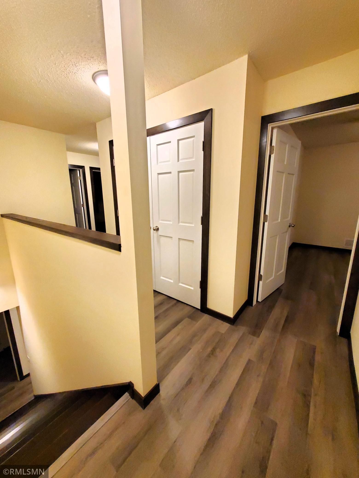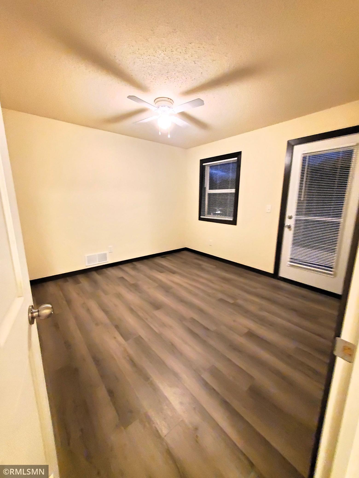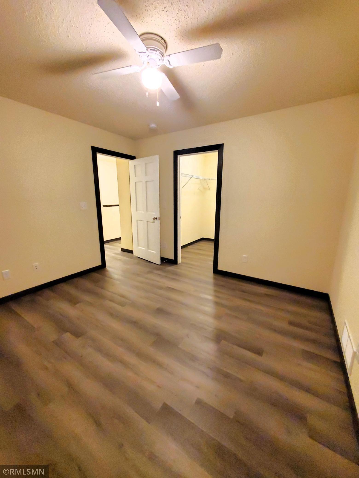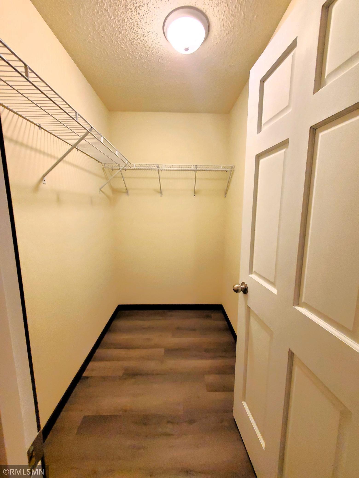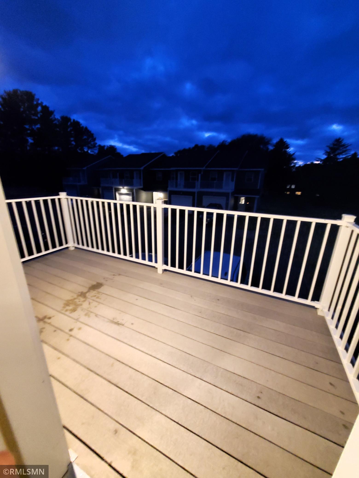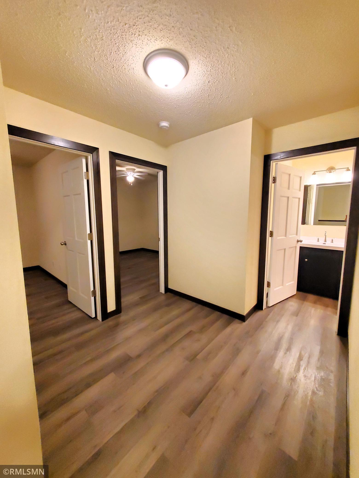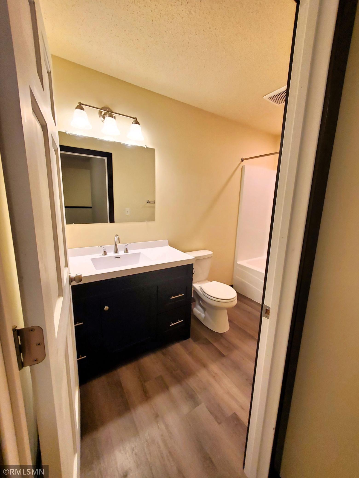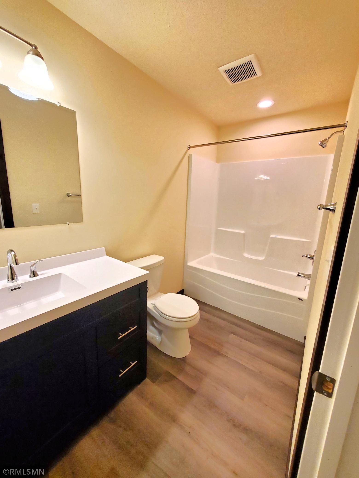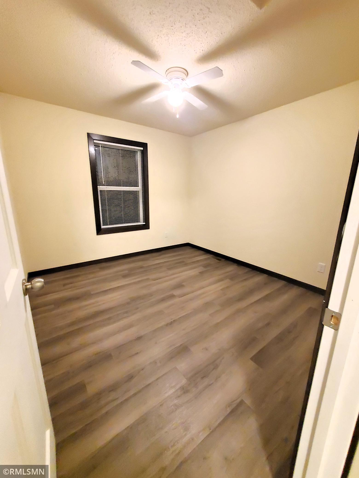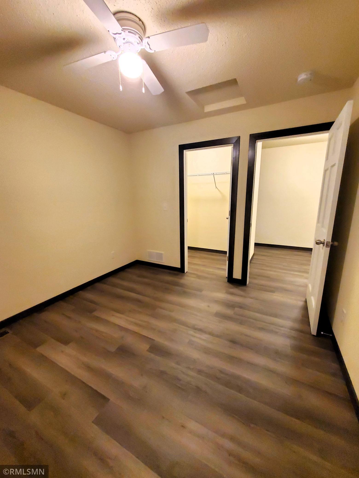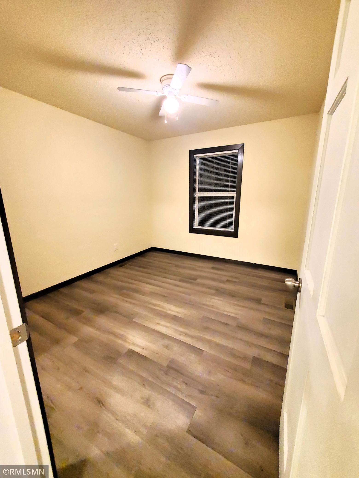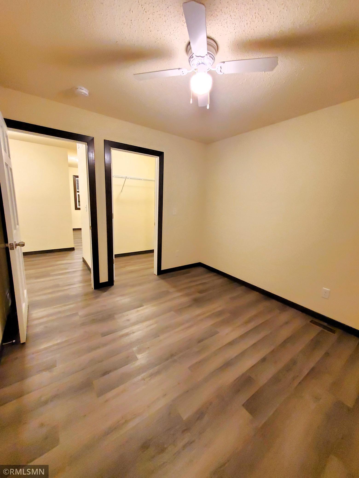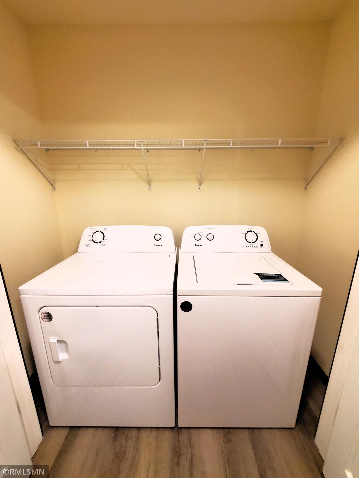
Property Listing
Description
This townhome, built in 2023, offers 1,326 square feet of living space, featuring 3 bedrooms and 1.75 baths. The townhome is conveniently situated next to Golf View Park/soccer fields and Chippewa Valley Technical College, and is only half a mile from UW River Falls. It includes a one-car attached garage with additional outdoor parking available on the asphalt driveway. Inside, the kitchen is equipped with stainless steel appliances (stove, refrigerator, dishwasher, and microwave) and granite countertops. The living room opens to a patio, and the master bedroom features a private balcony. All bedrooms include walk-in closets and ceiling fans, and the entire unit features hardwood laminate flooring. For your convenience, the laundry area, with a full-size washer and dryer, is located on the second level alongside all bedrooms. The townhome also has natural gas forced air heating and central air conditioning. Tenant pays for gas, electricity, water, sewer, and trash. However, lawn care and snow removal (excluding patios and balconies) are included in the rent. This property is pet-friendly, subject to prior approval, vet records, and applicable deposit/fees due before move-in. Month-to-month leases are available for an additional $150 per month. Available 1/16/2026 $1700/month 6 month leaseProperty Information
Status: Active
Sub Type: ********
List Price: $1,700
MLS#: 6814501
Current Price: $1,700
Address: 301 S Wasson Lane, #B, River Falls, WI 54022
City: River Falls
State: WI
Postal Code: 54022
Geo Lat: 44.855835
Geo Lon: -92.608191
Subdivision: Certified Surv Map
County: Pierce
Property Description
Year Built: 2023
Lot Size SqFt: 57934.8
Gen Tax: ********
Specials Inst: ********
High School: ********
Square Ft. Source:
Above Grade Finished Area:
Below Grade Finished Area:
Below Grade Unfinished Area:
Total SqFt.: 1326
Style: Array
Total Bedrooms: 3
Total Bathrooms: 2
Total Full Baths: 1
Garage Type:
Garage Stalls: 1
Waterfront:
Property Features
Exterior:
Roof:
Foundation:
Lot Feat/Fld Plain:
Interior Amenities:
Inclusions: ********
Exterior Amenities:
Heat System:
Air Conditioning:
Utilities:


