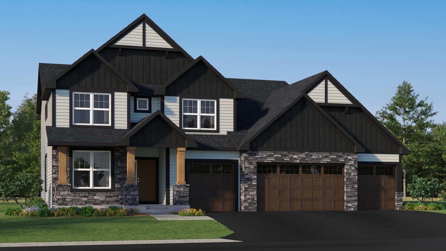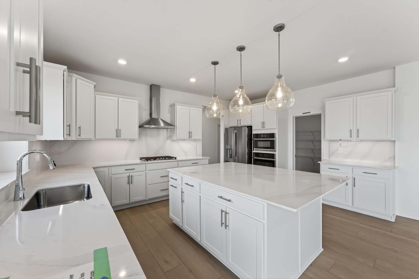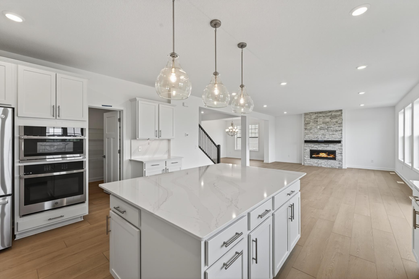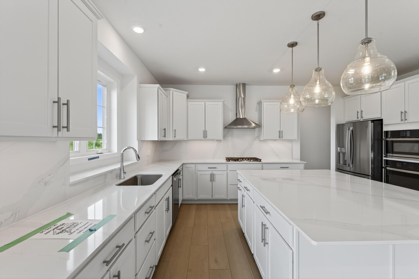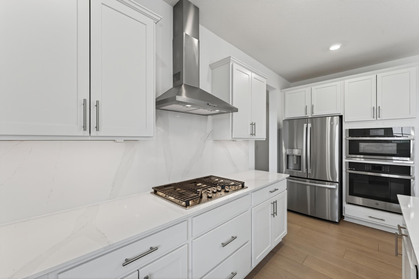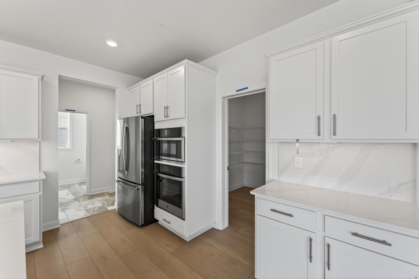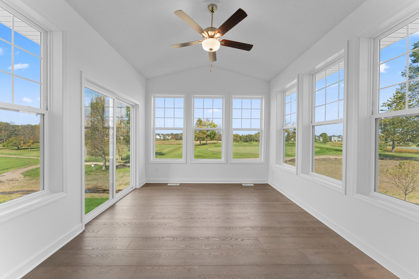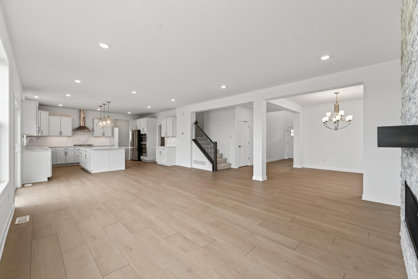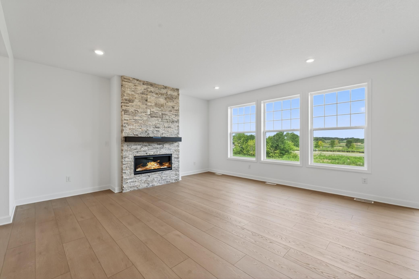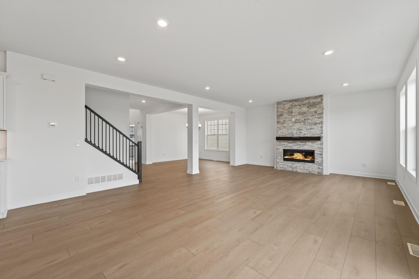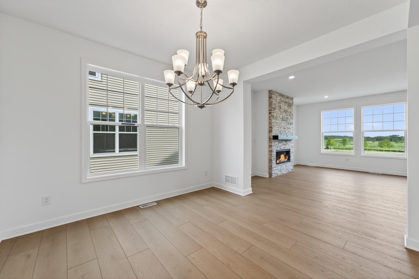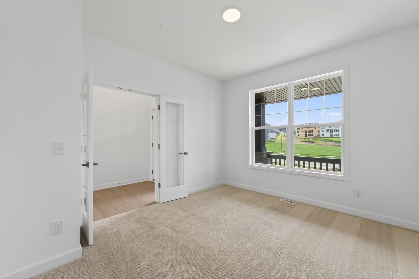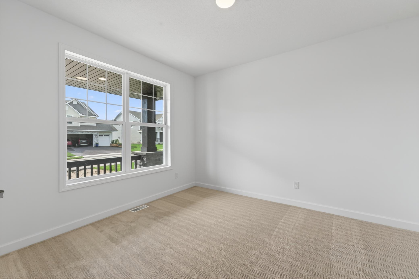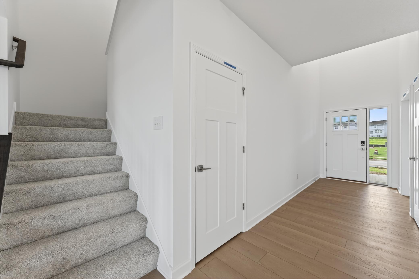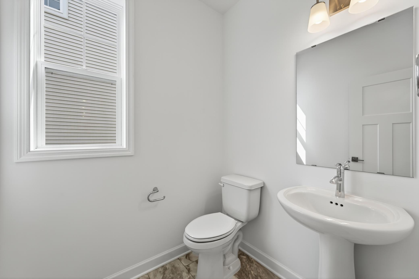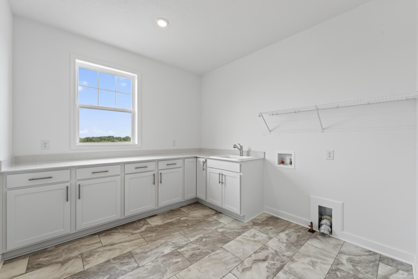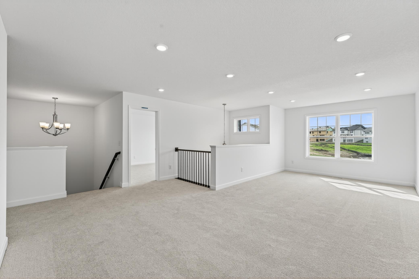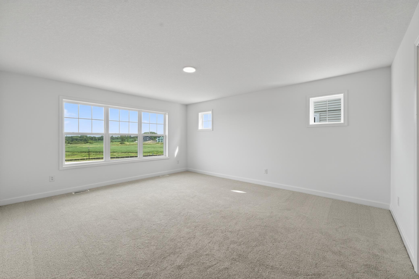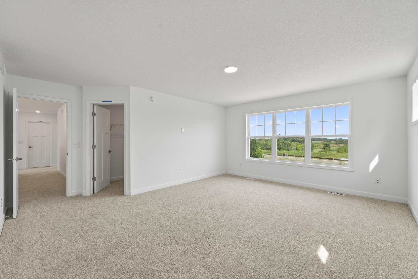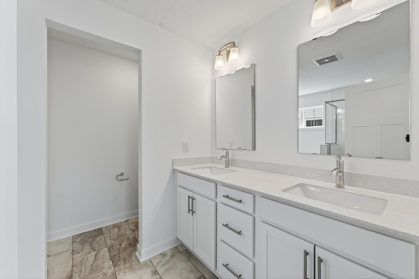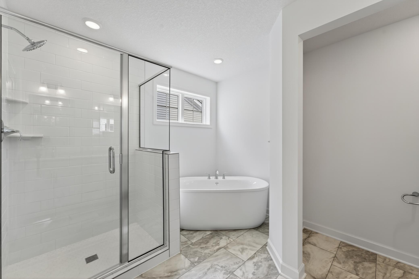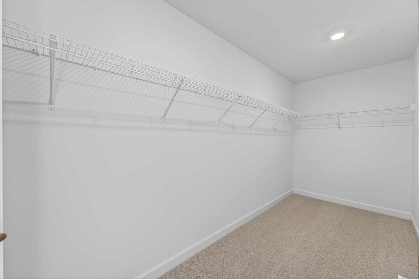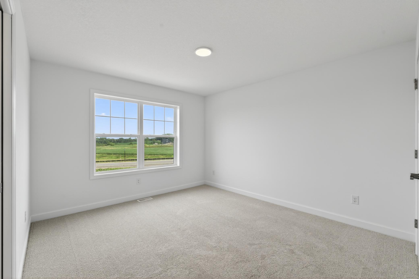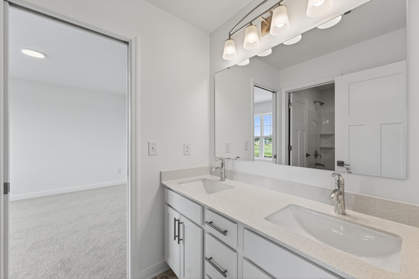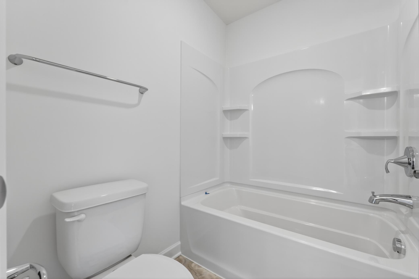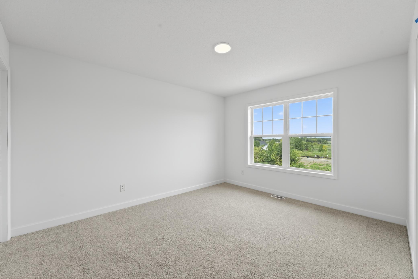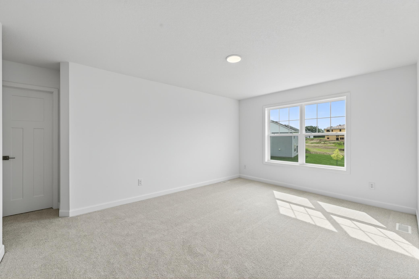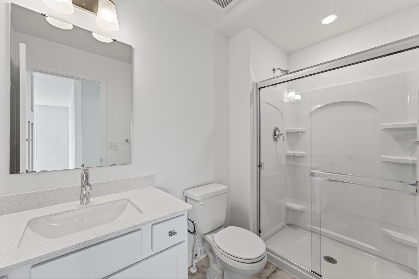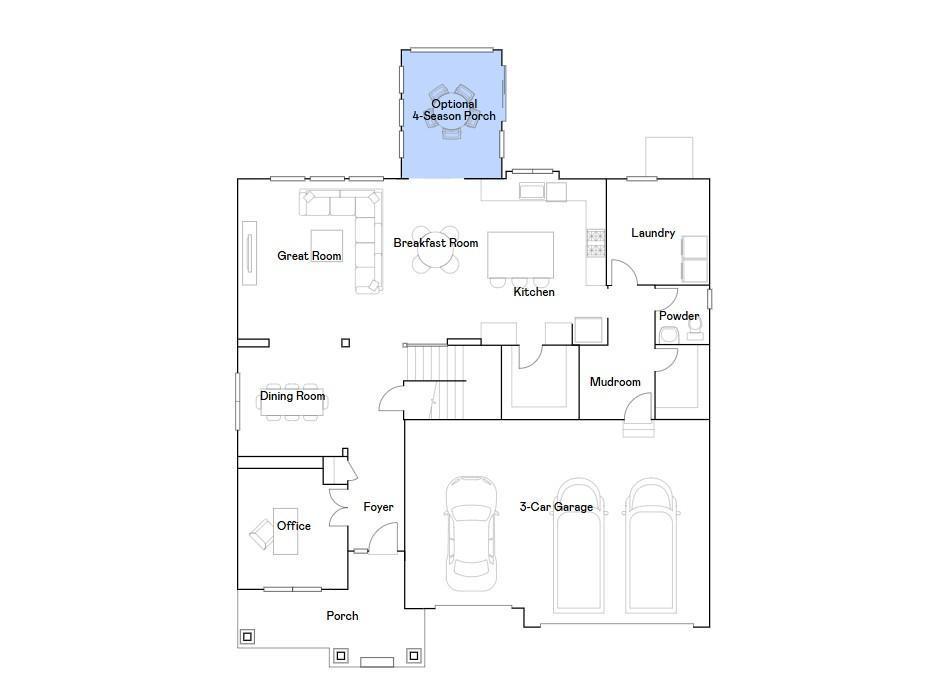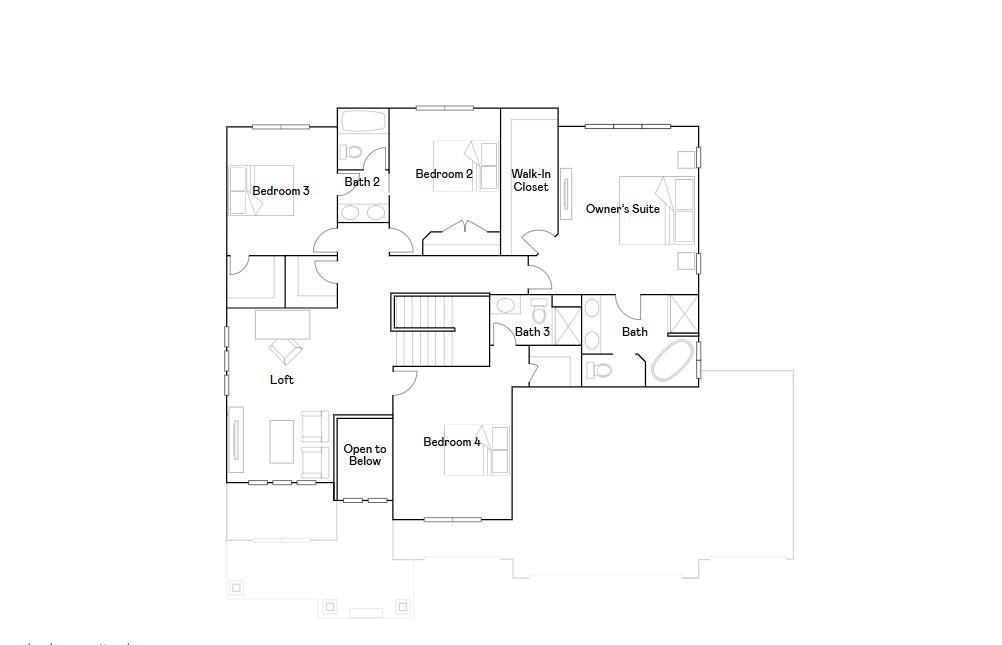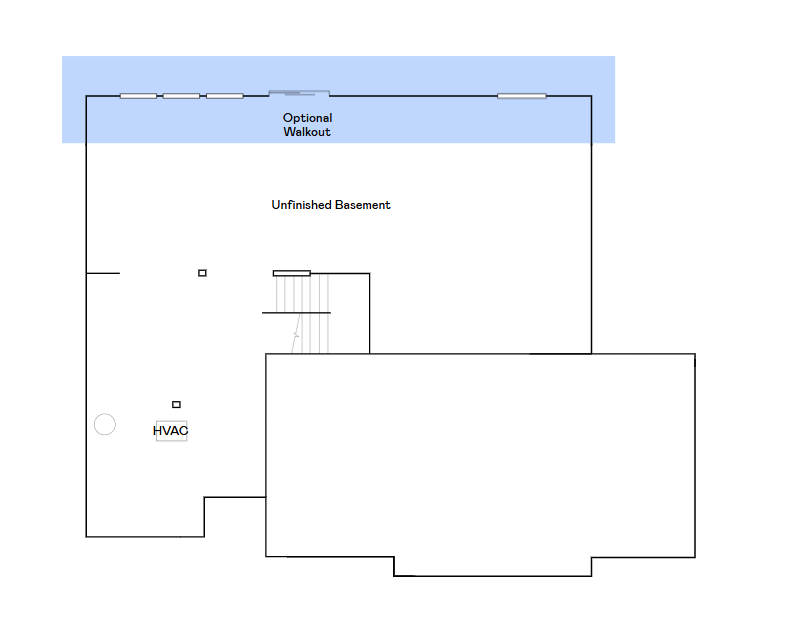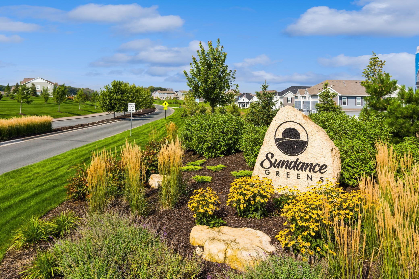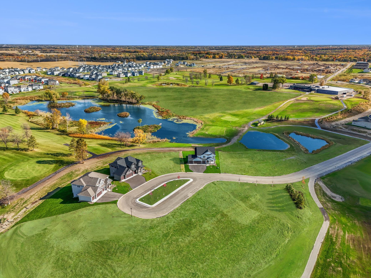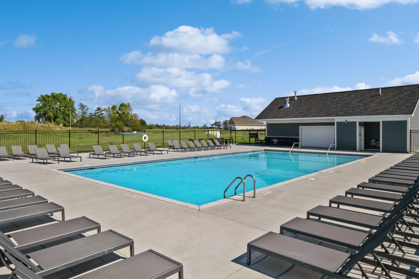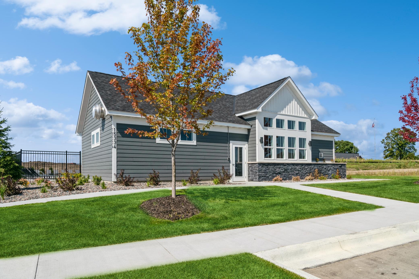
Property Listing
Description
Exceptional Home with Golf Course Views in Sundance Greens This stunning two-story home is perfectly situated on a private cul-de-sac homesite with exclusive views of the Sundance Greens Golf Course. Located within the highly sought-after Osseo Area School District, this property offers both luxury and convenience. Step inside to discover a gourmet kitchen designed for entertaining, complete with a spacious island and walk-in pantry. The sun-filled four-season porch and expansive Great Room provide breathtaking views of the golf course, while the formal dining room, main-level office, and upper-level loft add to the home's open and functional layout. The owner’s suite is accompanied by three additional bedrooms, each with access to a private or Jack-and-Jill bathroom. Storage is abundant throughout, including a large laundry room with cabinetry and a sink, plus a mudroom featuring a walk-in closet. A four-car garage offers plenty of space for vehicles and recreational gear. The walkout lower level is light and bright, offering room for future expansion. Landscaping and irrigation are included for added convenience. Don’t miss your chance to wake up to golf course views every day in the Sundance Greens community. Ask about how you can qualify for $10,000 in savings with the use of the Seller’s Preferred Lender!Property Information
Status: Active
Sub Type: ********
List Price: $957,670
MLS#: 6814192
Current Price: $957,670
Address: 15705 112th Avenue N, Dayton, MN 55369
City: Dayton
State: MN
Postal Code: 55369
Geo Lat: 45.159452
Geo Lon: -93.479645
Subdivision: Sundance Greens
County: Hennepin
Property Description
Year Built: 2025
Lot Size SqFt: 10890
Gen Tax: 0
Specials Inst: 0
High School: ********
Square Ft. Source:
Above Grade Finished Area:
Below Grade Finished Area:
Below Grade Unfinished Area:
Total SqFt.: 5119
Style: Array
Total Bedrooms: 4
Total Bathrooms: 5
Total Full Baths: 3
Garage Type:
Garage Stalls: 4
Waterfront:
Property Features
Exterior:
Roof:
Foundation:
Lot Feat/Fld Plain: Array
Interior Amenities:
Inclusions: ********
Exterior Amenities:
Heat System:
Air Conditioning:
Utilities:


