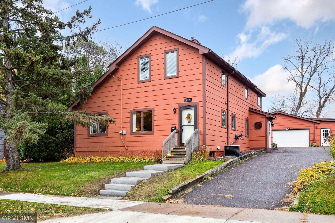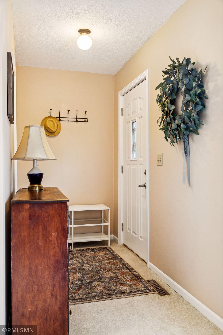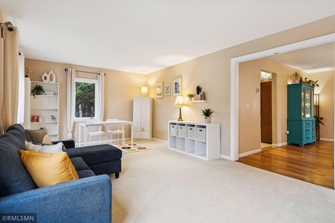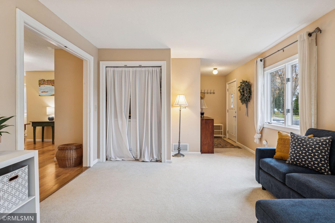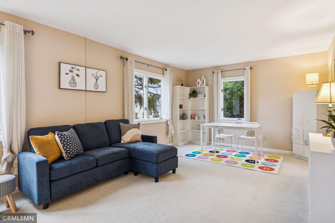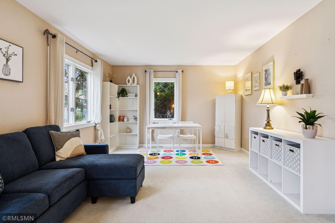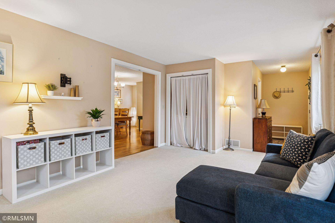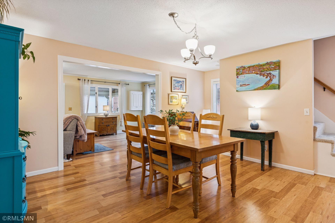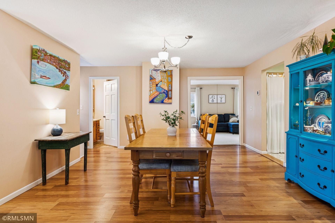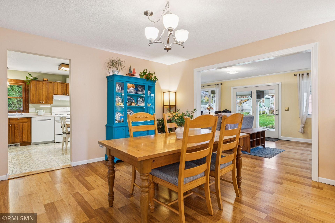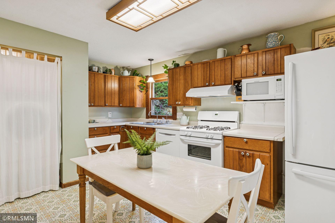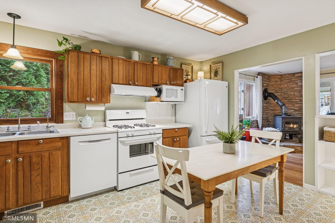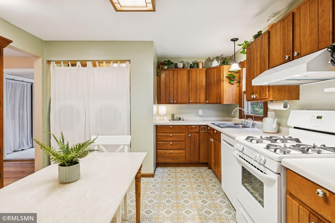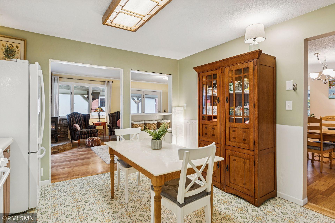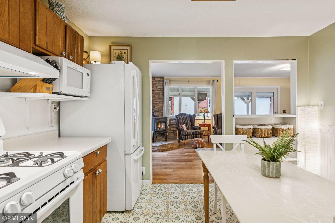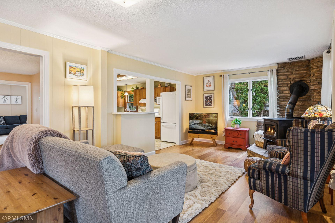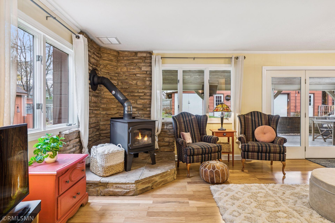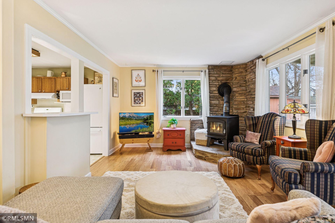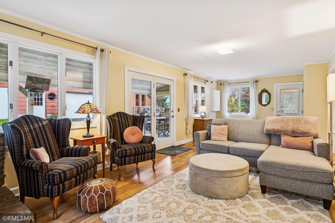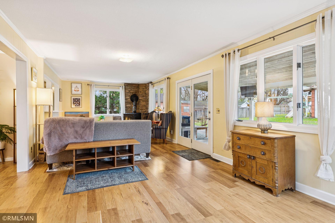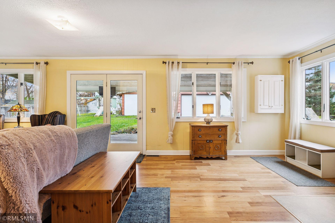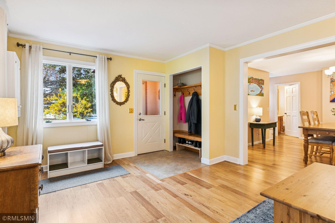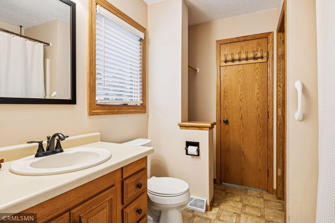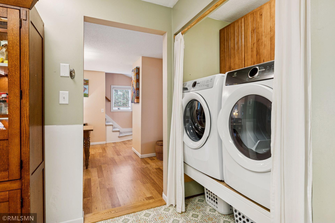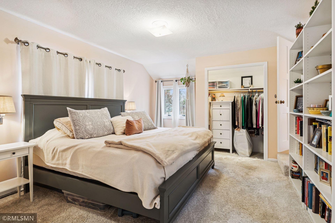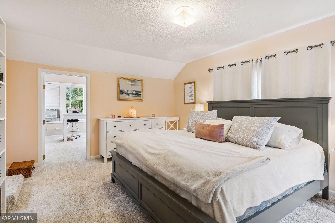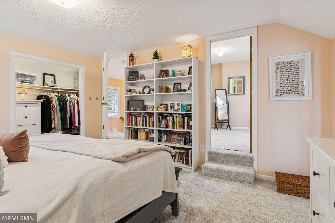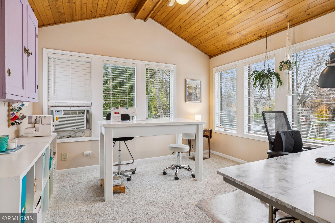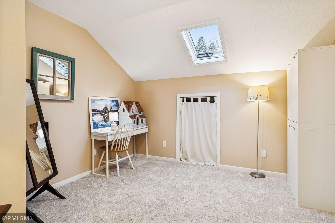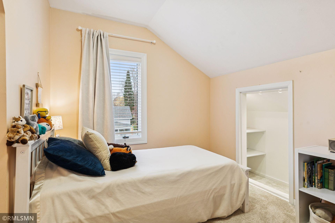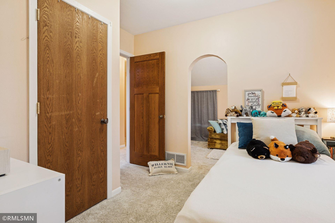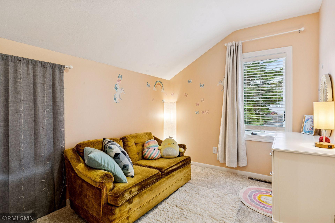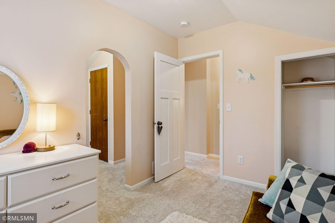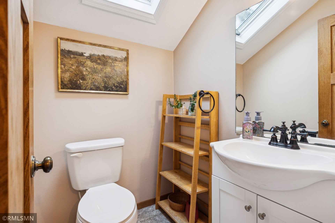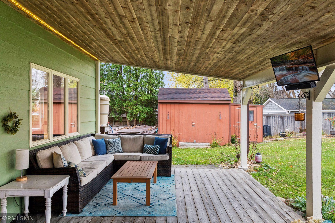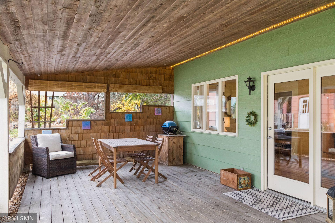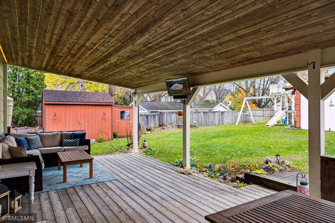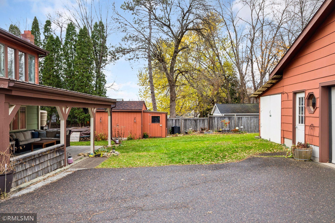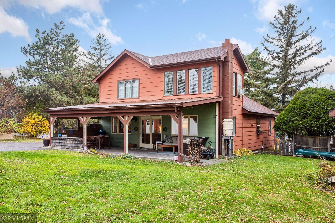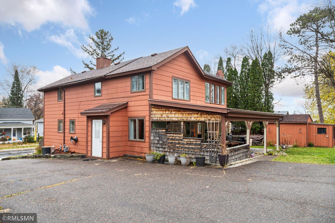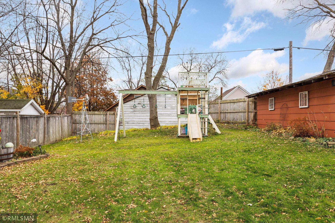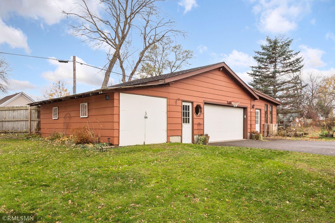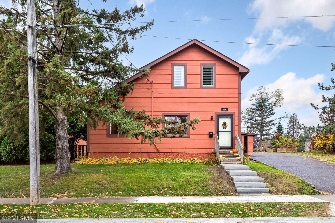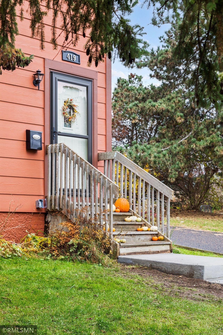
Property Listing
Description
Welcome Home to this charming, historic home located in sought-after Stillwater! Climb the brand new cement steps and walk into the bright, light-filled Living Room. Spacious Dining Room connects you to the large Kitchen area with ample cabinet space and washer and dryer. Enjoy the window and the charm of the kitchen! Main-level family room features wood stove and access to the Porch and backyard. The huge covered Porch acts as an additional living space for several months of the year. Enjoy the privacy and views of the backyard. Main level features an updated full bathroom. Head upstairs where you'll find a unique and fun floor plan with lots of possibilities! Primary Bedroom connects to the multi-purpose Sunroom and Den (currently being used as an office and walk-in closet). The other two upper level Bedrooms are currently connected - how fun! Upper level is complete with a half Bathroom. Lower level offers an abundance of storage. With forced air and central AC this home has been redone over the years to live like a modern home (no knob and tube wiring and has fiberglass insulation). The home sits on a double lot with a detached three car garage! Third stall is insulated and finished, could act as a bonus living space with its propane heater and AC unit. There's also a lean-to and large shed for storage. Don't miss the raised garden beds' irrigation hookup! Walk or bike to Downtown Stillwater, the neighborhood coffee shop or several parks!Property Information
Status: Active
Sub Type: ********
List Price: $399,900
MLS#: 6814042
Current Price: $399,900
Address: 419 Maple Street W, Stillwater, MN 55082
City: Stillwater
State: MN
Postal Code: 55082
Geo Lat: 45.060792
Geo Lon: -92.81621
Subdivision: Sabins Add
County: Washington
Property Description
Year Built: 1878
Lot Size SqFt: 15681.6
Gen Tax: 4498
Specials Inst: 0
High School: ********
Square Ft. Source:
Above Grade Finished Area:
Below Grade Finished Area:
Below Grade Unfinished Area:
Total SqFt.: 2749
Style: Array
Total Bedrooms: 3
Total Bathrooms: 2
Total Full Baths: 1
Garage Type:
Garage Stalls: 3
Waterfront:
Property Features
Exterior:
Roof:
Foundation:
Lot Feat/Fld Plain: Array
Interior Amenities:
Inclusions: ********
Exterior Amenities:
Heat System:
Air Conditioning:
Utilities:


