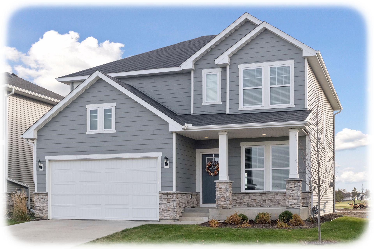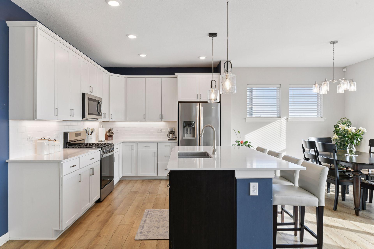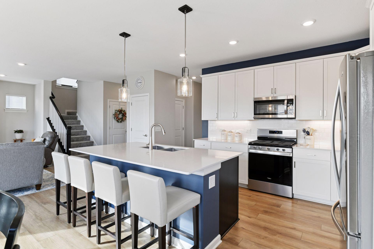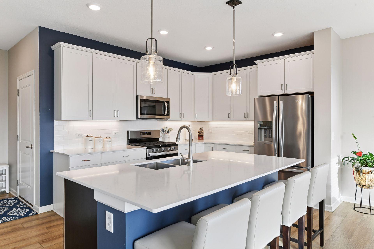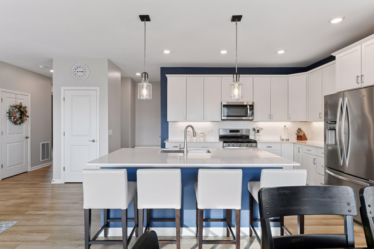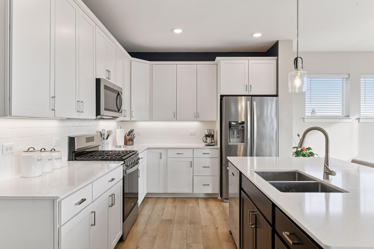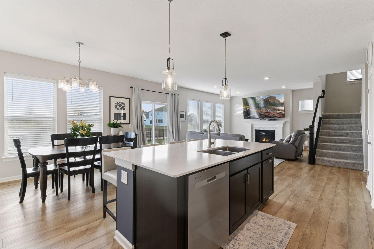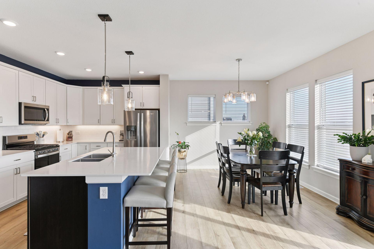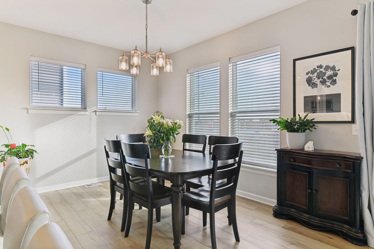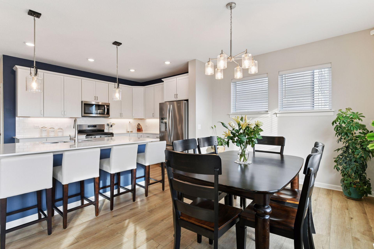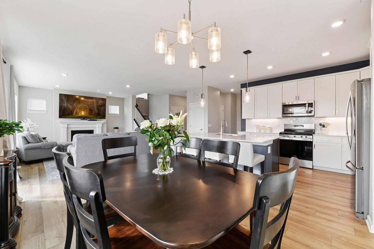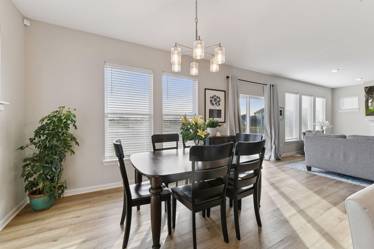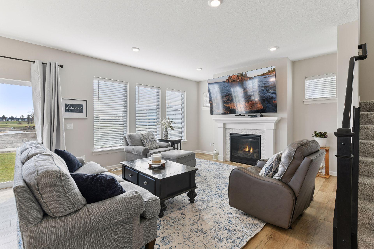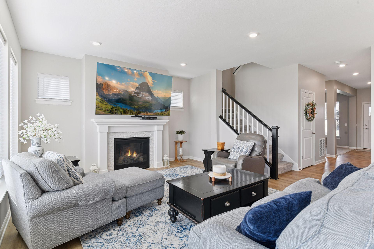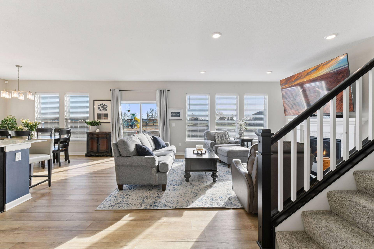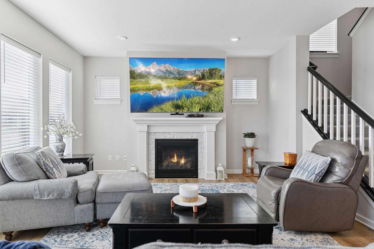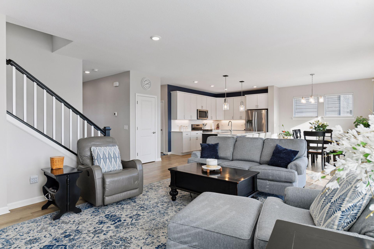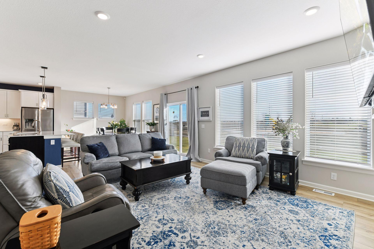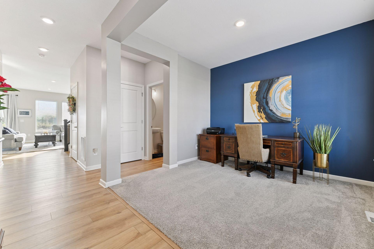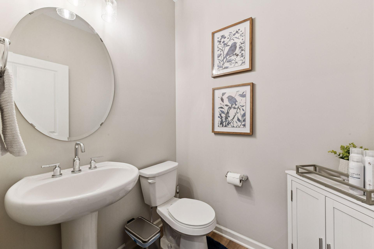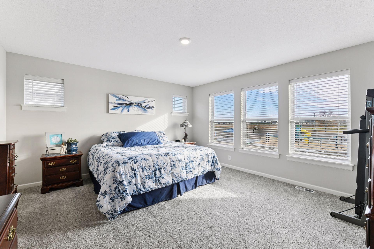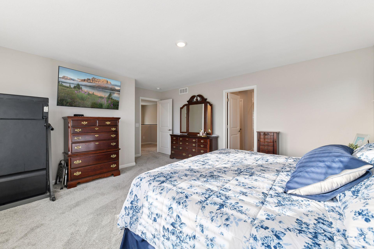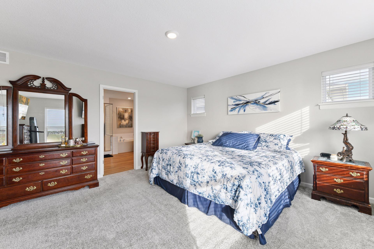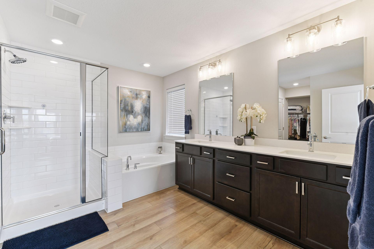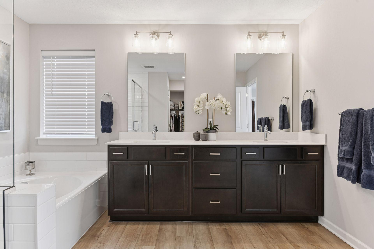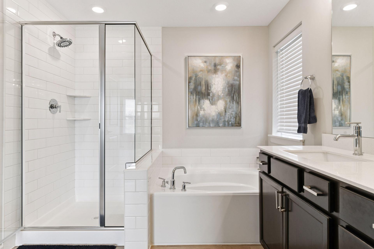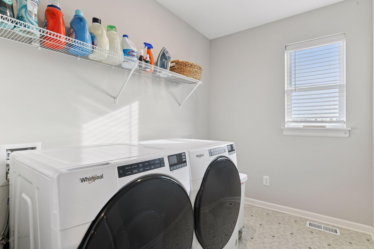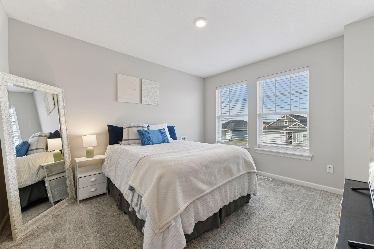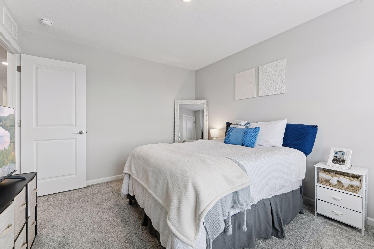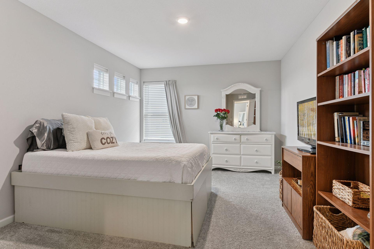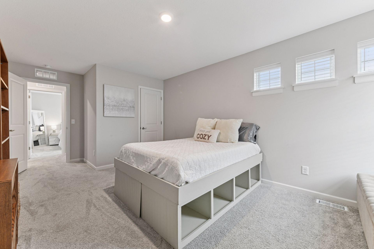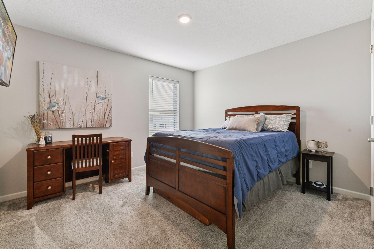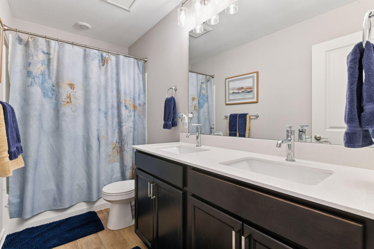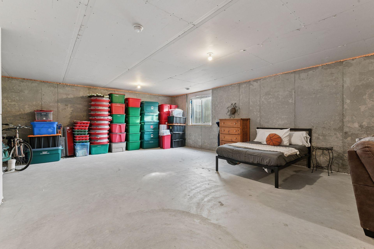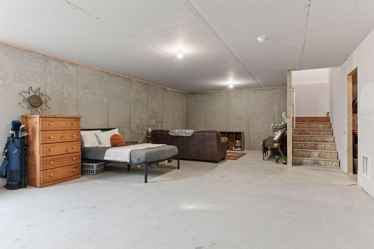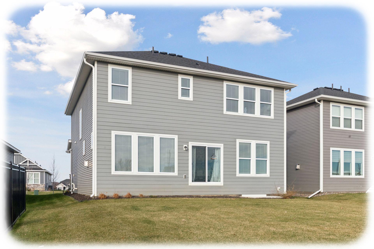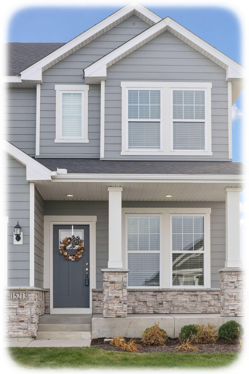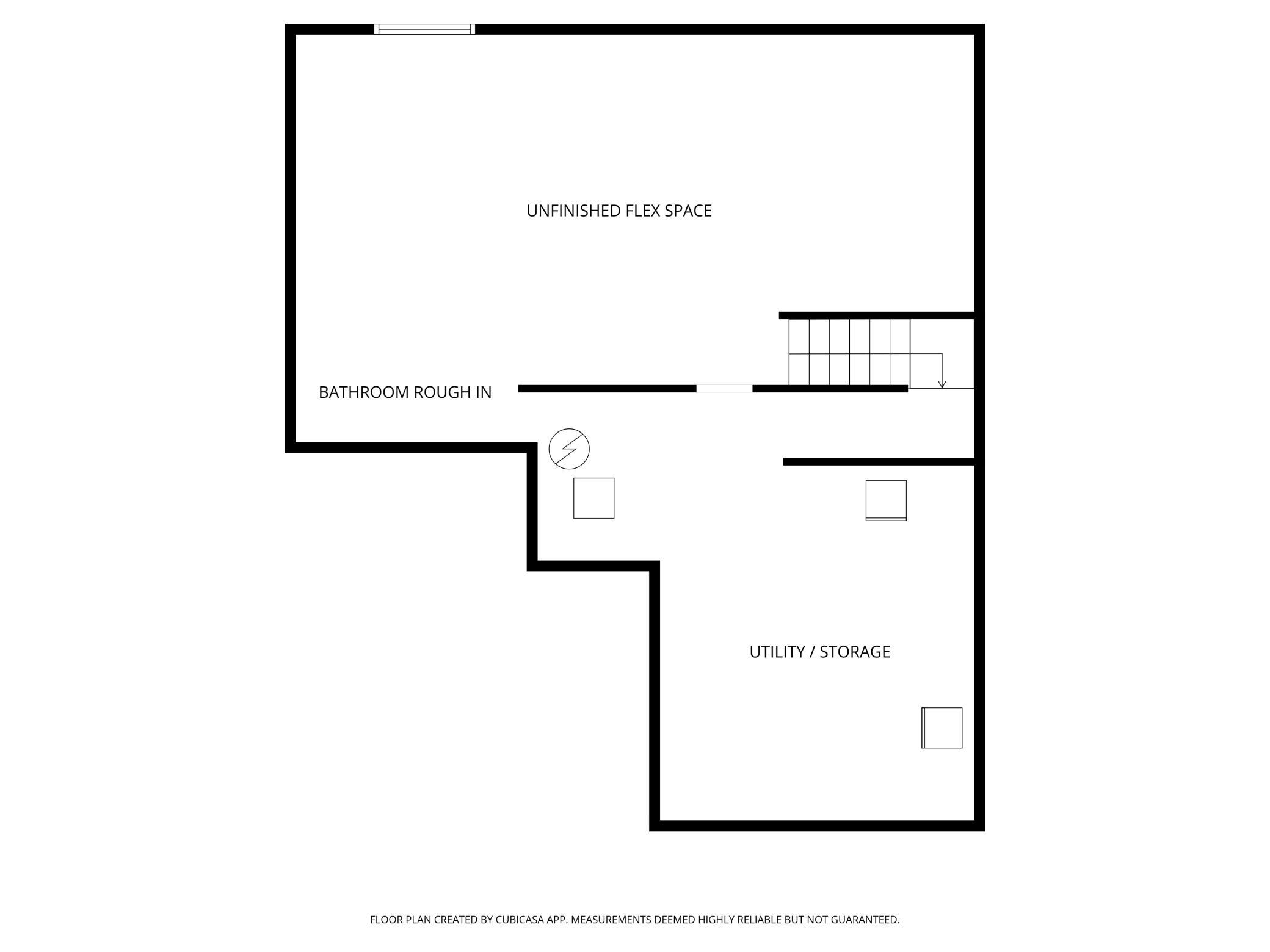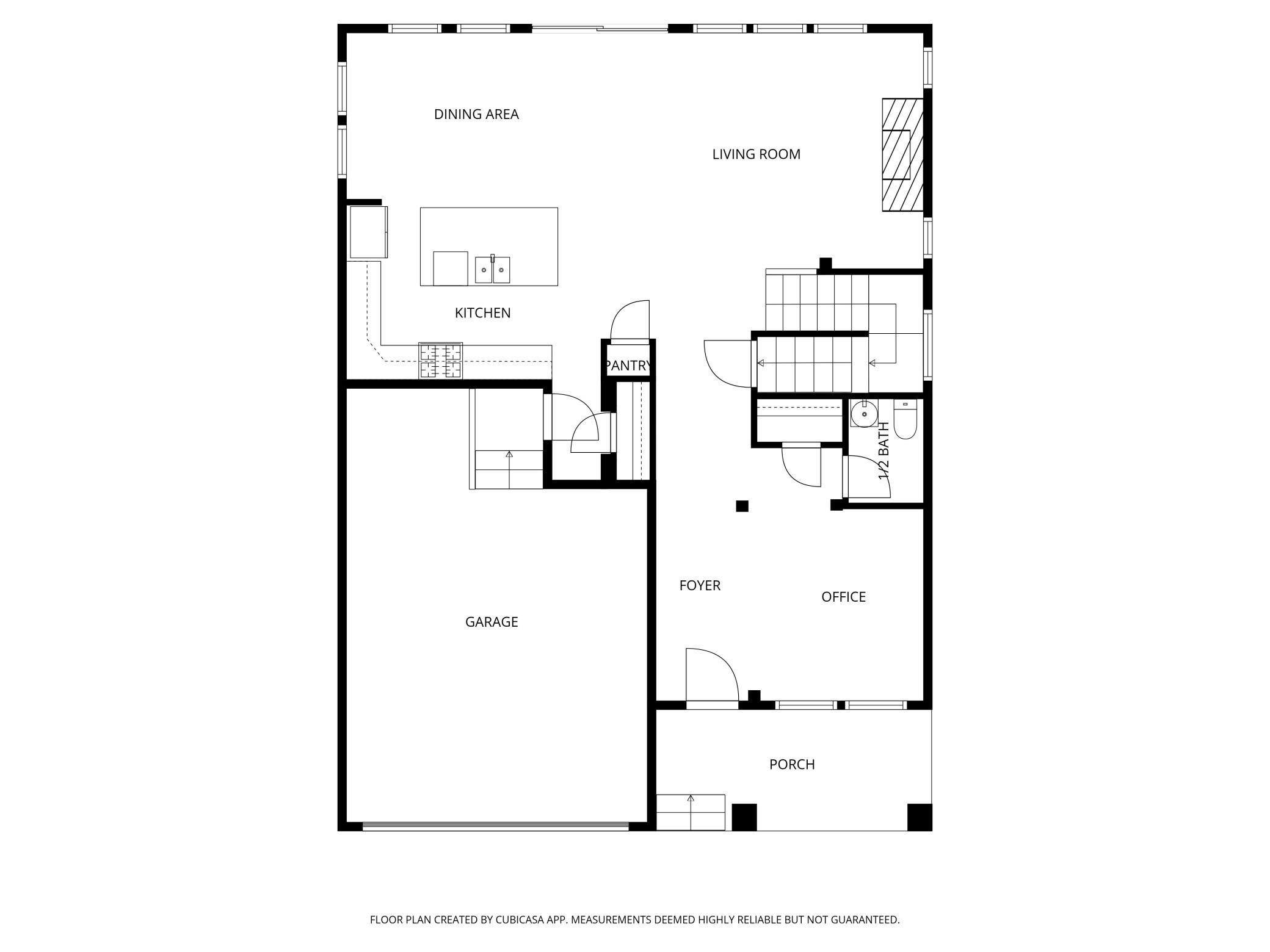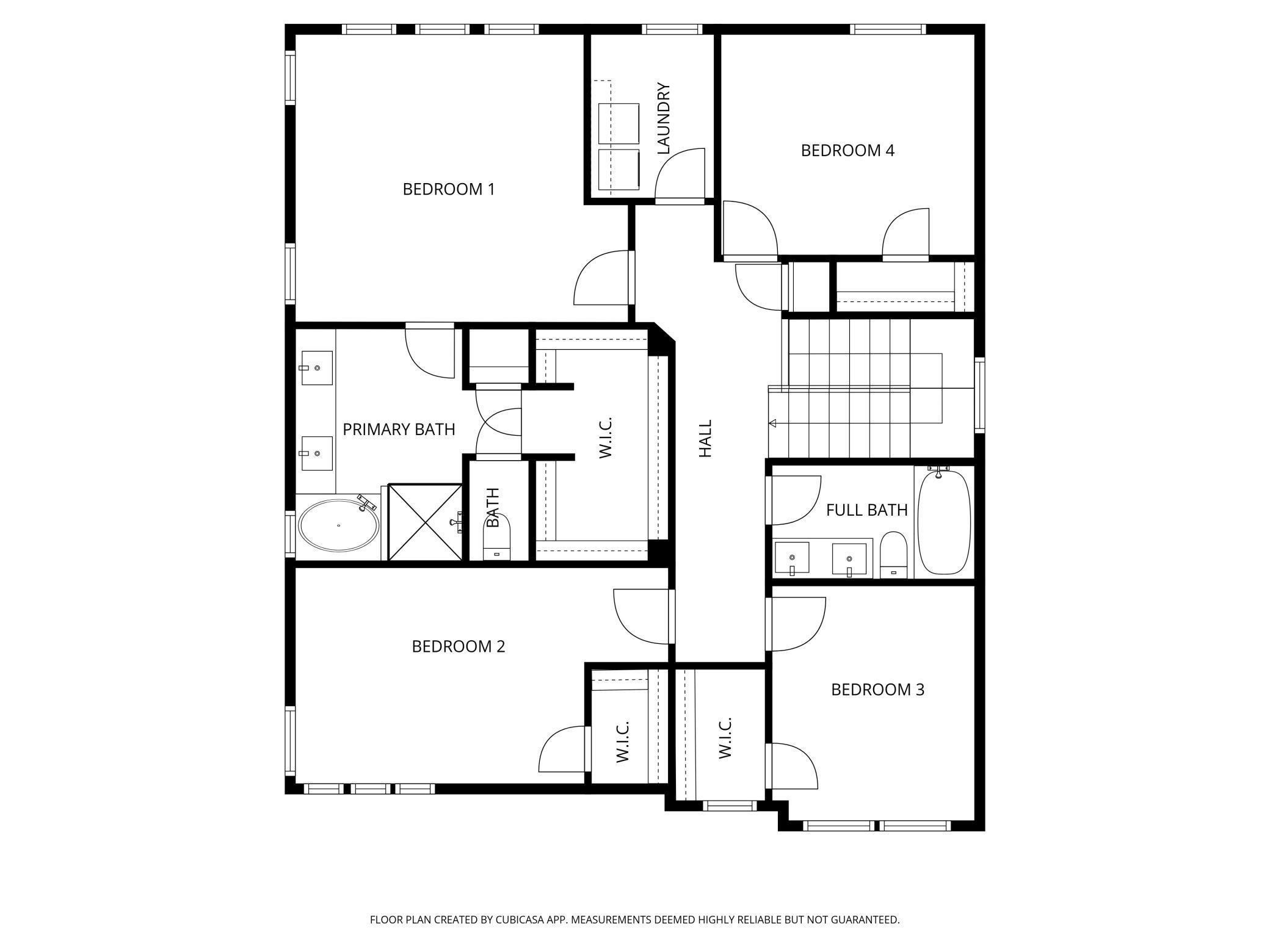
Property Listing
Description
Welcome to Brayburn Trails, one of the area’s most sought after neighborhoods offering a perfect blend of luxury, nature, and community. Enjoy scenic walking trails, peaceful ponds, and access to a city park featuring basketball, volleyball, pickleball, and soccer fields, along with a playground and open green space. This home provides luxury living with peace of mind through an association that covers lawn care, irrigation, snow removal, and garbage service. Unlike current new construction, this home is upgraded with a concrete driveway and front porch, plus an extended garage bump-out providing exceptional storage or workshop space. Inside, you’ll find a gracious open-concept floor plan filled with natural light from the abundance of south-facing windows. The kitchen features a large center island with seating and storage, stainless steel appliances including gas range, and a spacious walk-in pantry. The living room offers a beautiful gas fireplace with a timeless tile surround and decorative mantel, creating a warm and inviting atmosphere. Upstairs are four generously sized bedrooms, including a luxurious primary suite with a spa-like bathroom featuring dual vanities, a soaking tub, a private water closet, a large linen cabinet, and a walk-in closet. The secondary bedrooms include step-in closets, with one impressively sized at 19' x 11'. Convenient bedroom level laundry room. The lower level is ready to be finished for an approx. 3,500 sf ft home ~ offering even more living space and flexibility to suit your needs.Property Information
Status: Active
Sub Type: ********
List Price: $547,500
MLS#: 6814034
Current Price: $547,500
Address: 15213 116th Avenue N, Osseo, MN 55369
City: Osseo
State: MN
Postal Code: 55369
Geo Lat: 45.164417
Geo Lon: -93.472838
Subdivision: Brayburn Trails 8th Add
County: Hennepin
Property Description
Year Built: 2023
Lot Size SqFt: 6534
Gen Tax: 6002
Specials Inst: 0
High School: ********
Square Ft. Source:
Above Grade Finished Area:
Below Grade Finished Area:
Below Grade Unfinished Area:
Total SqFt.: 3566
Style: Array
Total Bedrooms: 4
Total Bathrooms: 3
Total Full Baths: 2
Garage Type:
Garage Stalls: 2
Waterfront:
Property Features
Exterior:
Roof:
Foundation:
Lot Feat/Fld Plain:
Interior Amenities:
Inclusions: ********
Exterior Amenities:
Heat System:
Air Conditioning:
Utilities:


